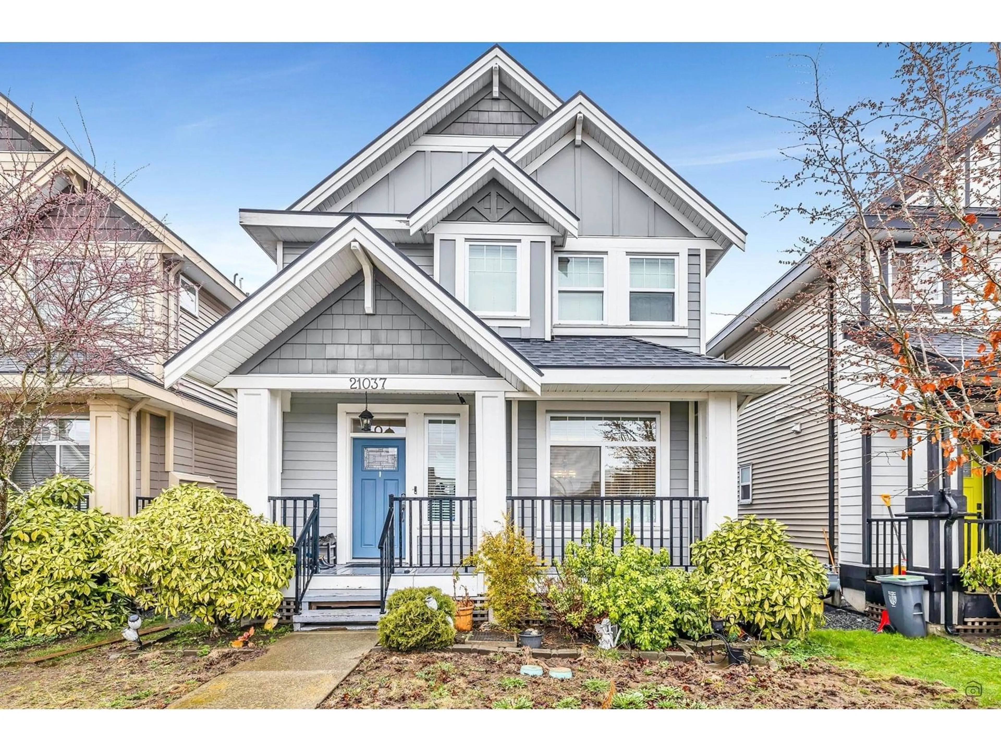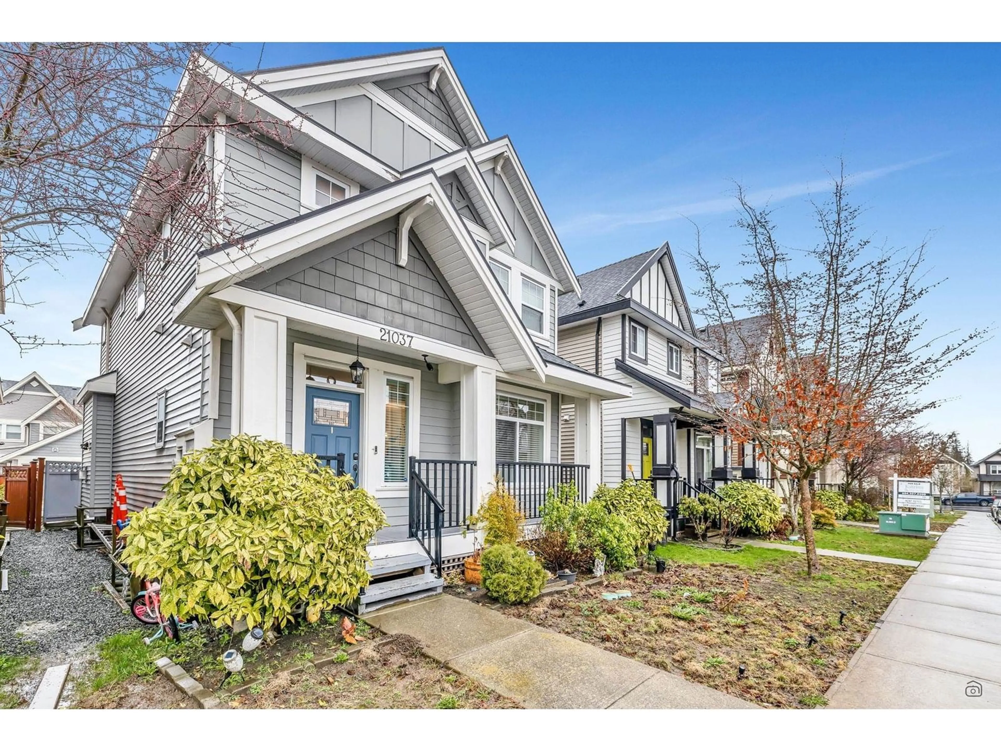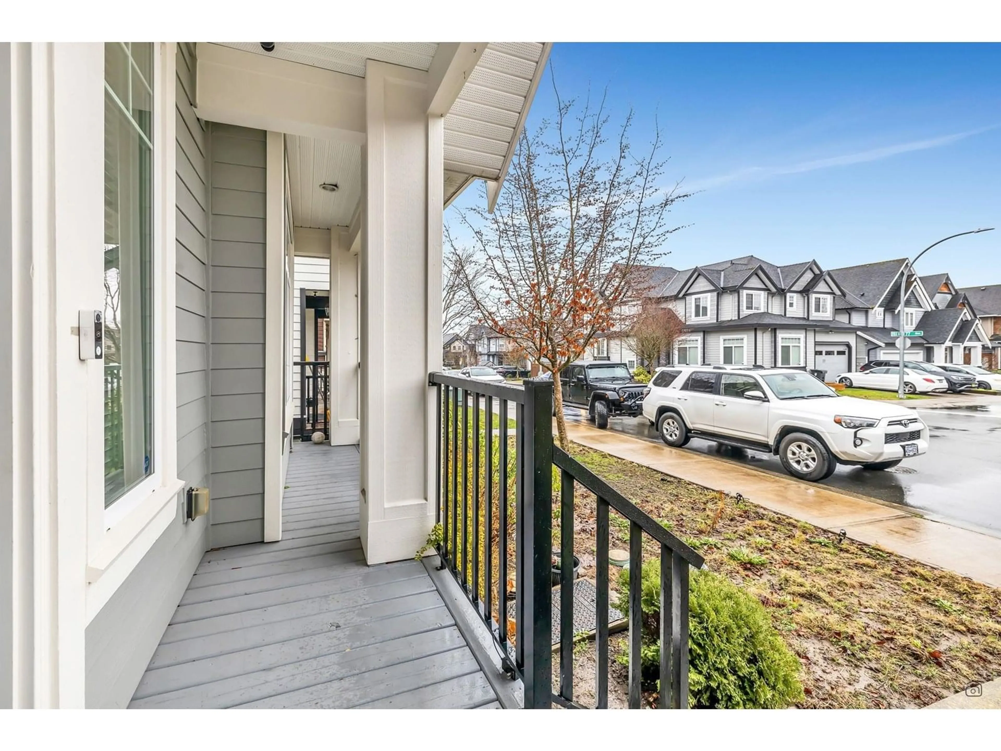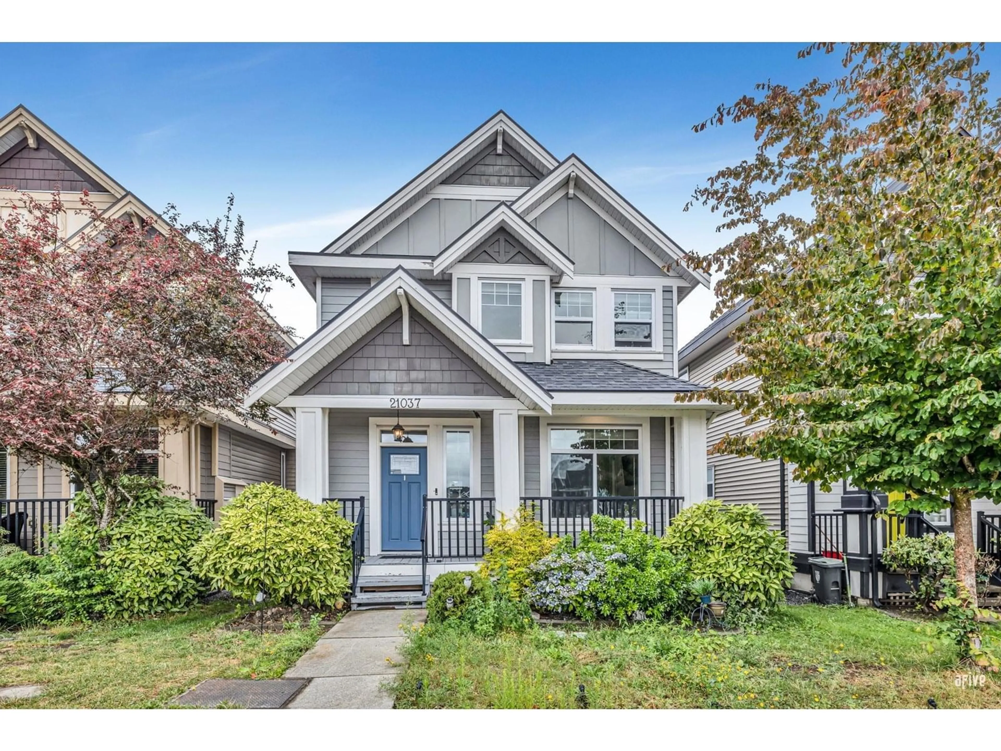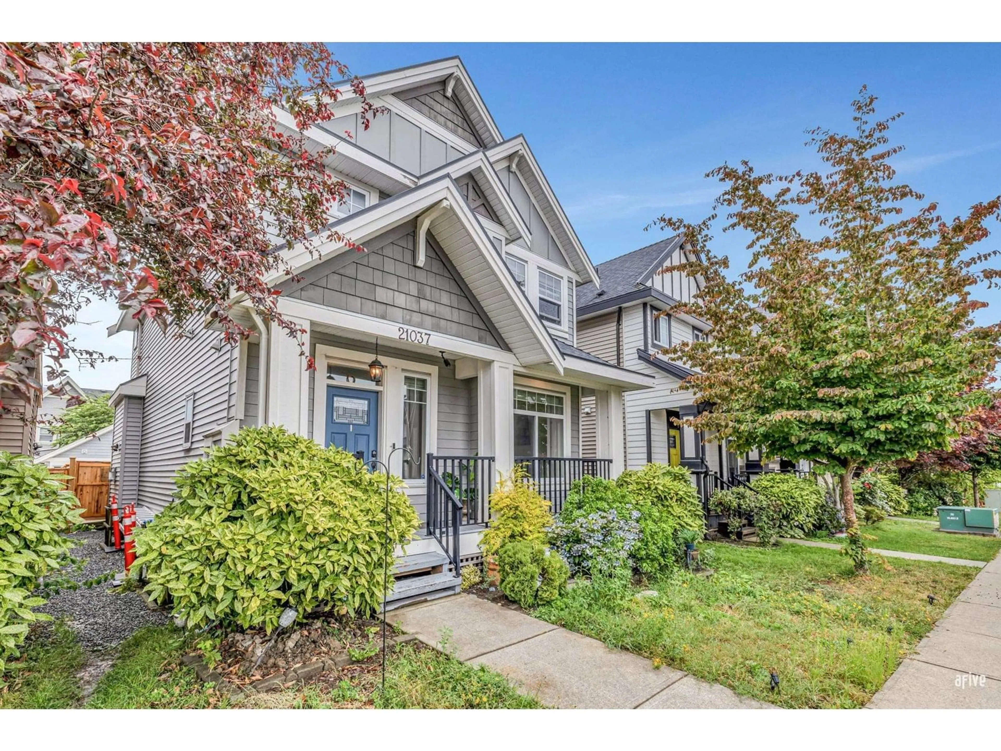21037 - 77, Langley, British Columbia V2Y0L1
Contact us about this property
Highlights
Estimated valueThis is the price Wahi expects this property to sell for.
The calculation is powered by our Instant Home Value Estimate, which uses current market and property price trends to estimate your home’s value with a 90% accuracy rate.Not available
Price/Sqft$558/sqft
Monthly cost
Open Calculator
Description
Located in the heart of Willoughby, this beautifully renovated 5-bedroom, 4-bathroom home offers a bright and spacious open-concept layout. The gourmet kitchen features quartz countertops, high-end appliances, and redesigned cabinetry. Recent updates include fresh paint, new light-toned flooring, and newly installed fencing. The main floor boasts 9-foot ceilings, while the upper level includes three bedrooms, a full laundry room, and a generous primary suite complete with a walk-in closet and ensuite. A fully legal two-bedroom suite with separate laundry serves as an excellent mortgage helper. Perfectly situated just steps from Richard Bulpitt Elementary and minutes from Willoughby Town Centre, Costco, parks, shopping, and transit. Easy to show. Motivated Seller try your offer. (id:39198)
Property Details
Interior
Features
Exterior
Parking
Garage spaces -
Garage type -
Total parking spaces 3
Property History
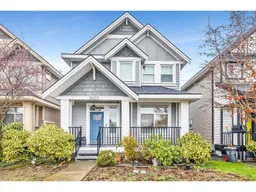 40
40
