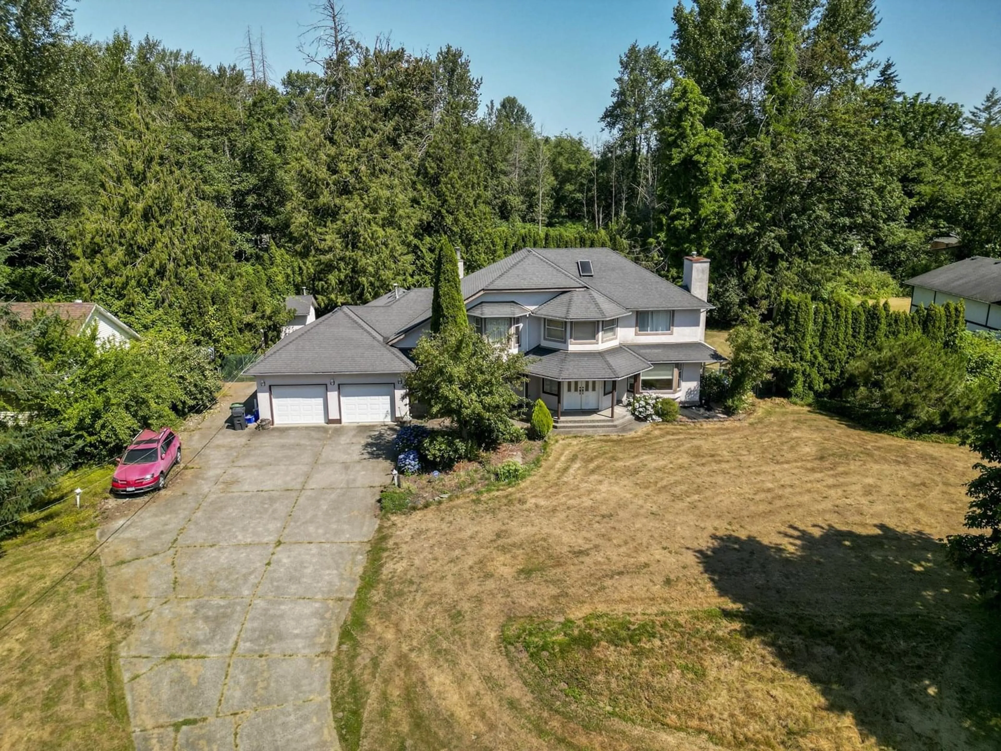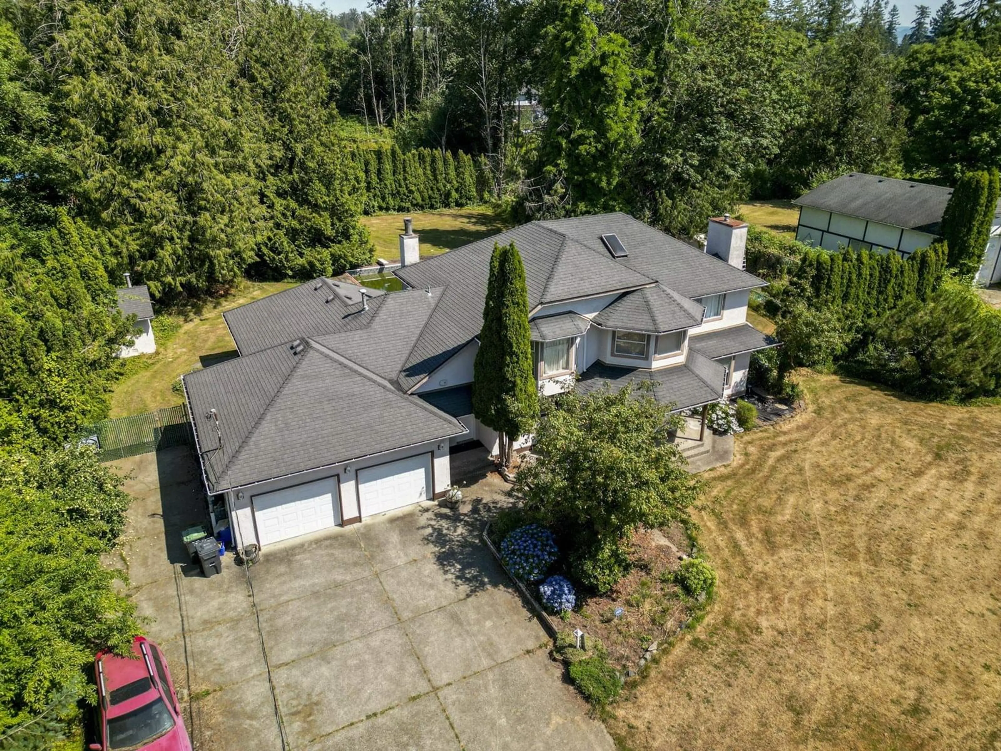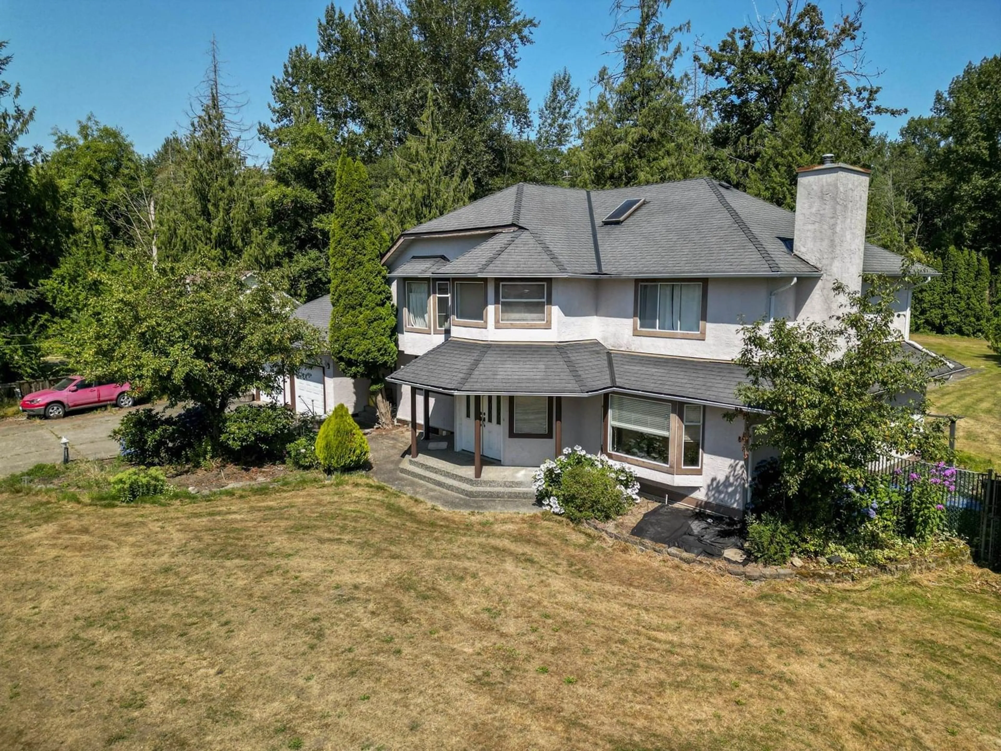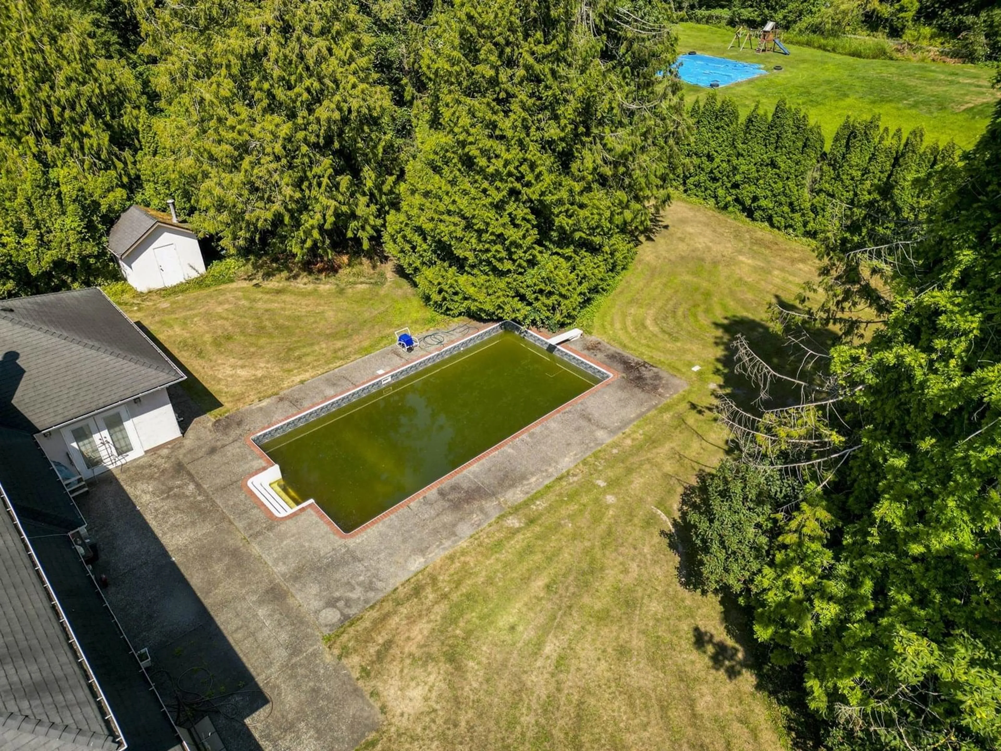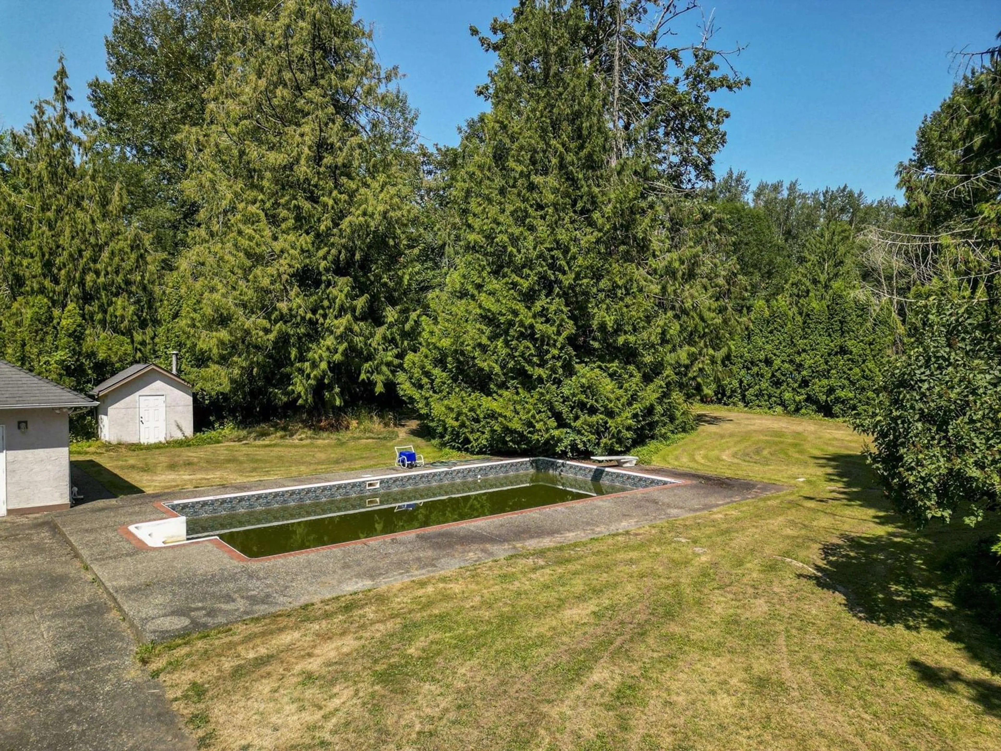20745 68TH, Langley, British Columbia V2Y1R1
Contact us about this property
Highlights
Estimated valueThis is the price Wahi expects this property to sell for.
The calculation is powered by our Instant Home Value Estimate, which uses current market and property price trends to estimate your home’s value with a 90% accuracy rate.Not available
Price/Sqft$2,091/sqft
Monthly cost
Open Calculator
Description
1.13 acres with a 1.9 FSR and 40-80 UPA. A prime development opportunity in the heart of Willoughby. Zoned SR-2, this property allows for small-scale multi-unit, medium density housing and fits within Langley's long-term growth strategy. The area is rapidly transforming with new residential developments, schools, parks, and commercial hubs on the way. Major road upgrades, including 208 St and a planned east-west connector, will improve traffic flow and access. Plus, the future Surrey-Langley SkyTrain extension is just minutes away and will bring even more connectivity. Don't miss out on a strategic investment in a high-demand, fast-growing neighbourhood. (id:39198)
Property Details
Interior
Features
Exterior
Parking
Garage spaces -
Garage type -
Total parking spaces 2
Property History
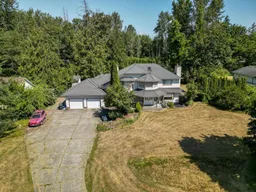 36
36
