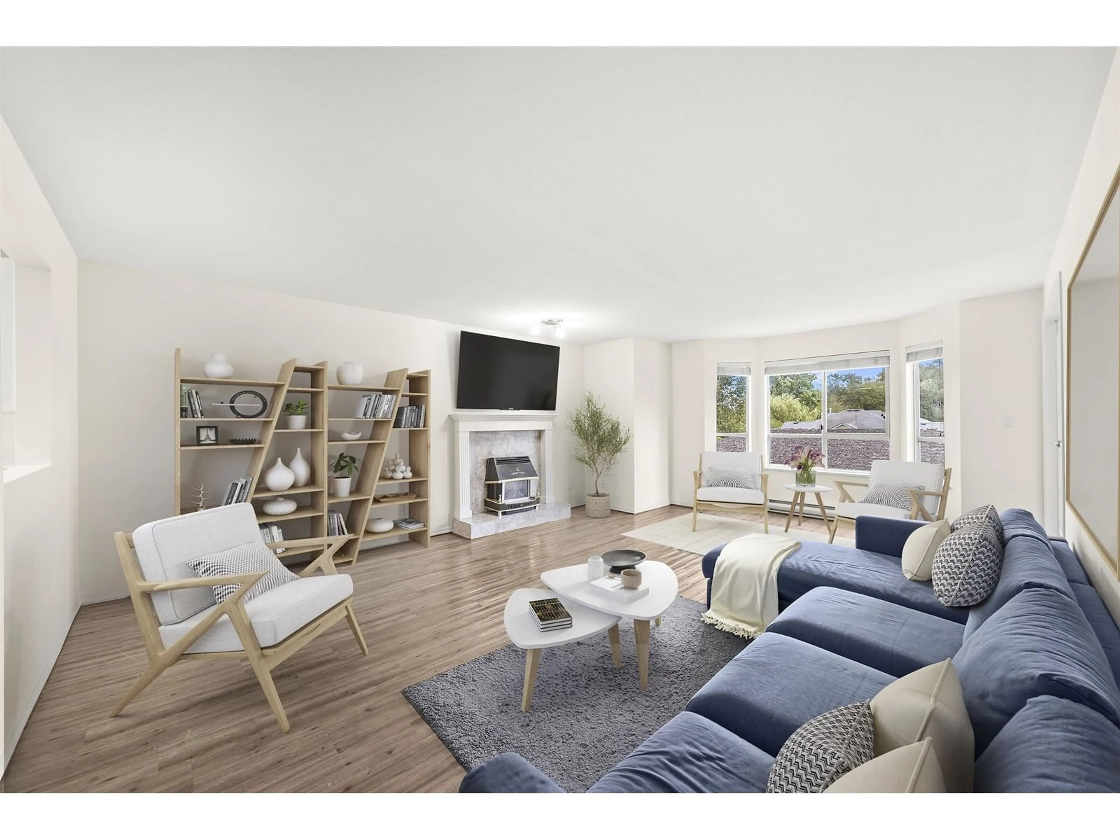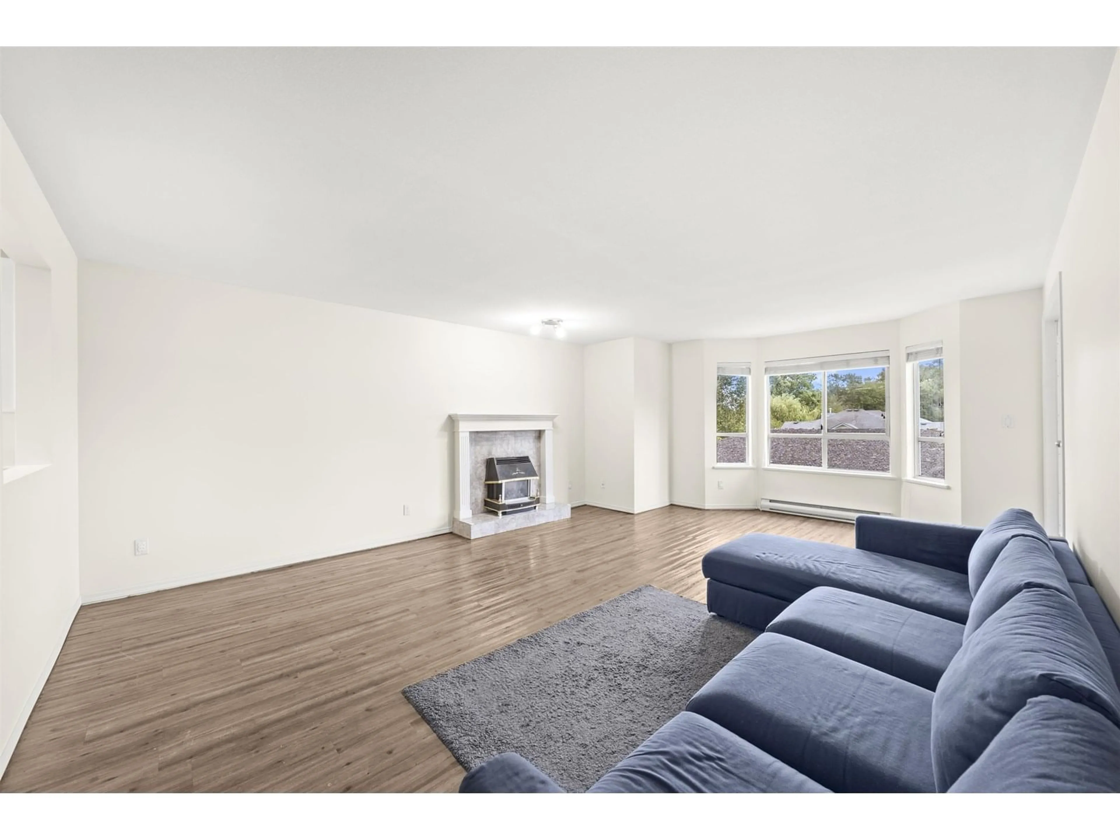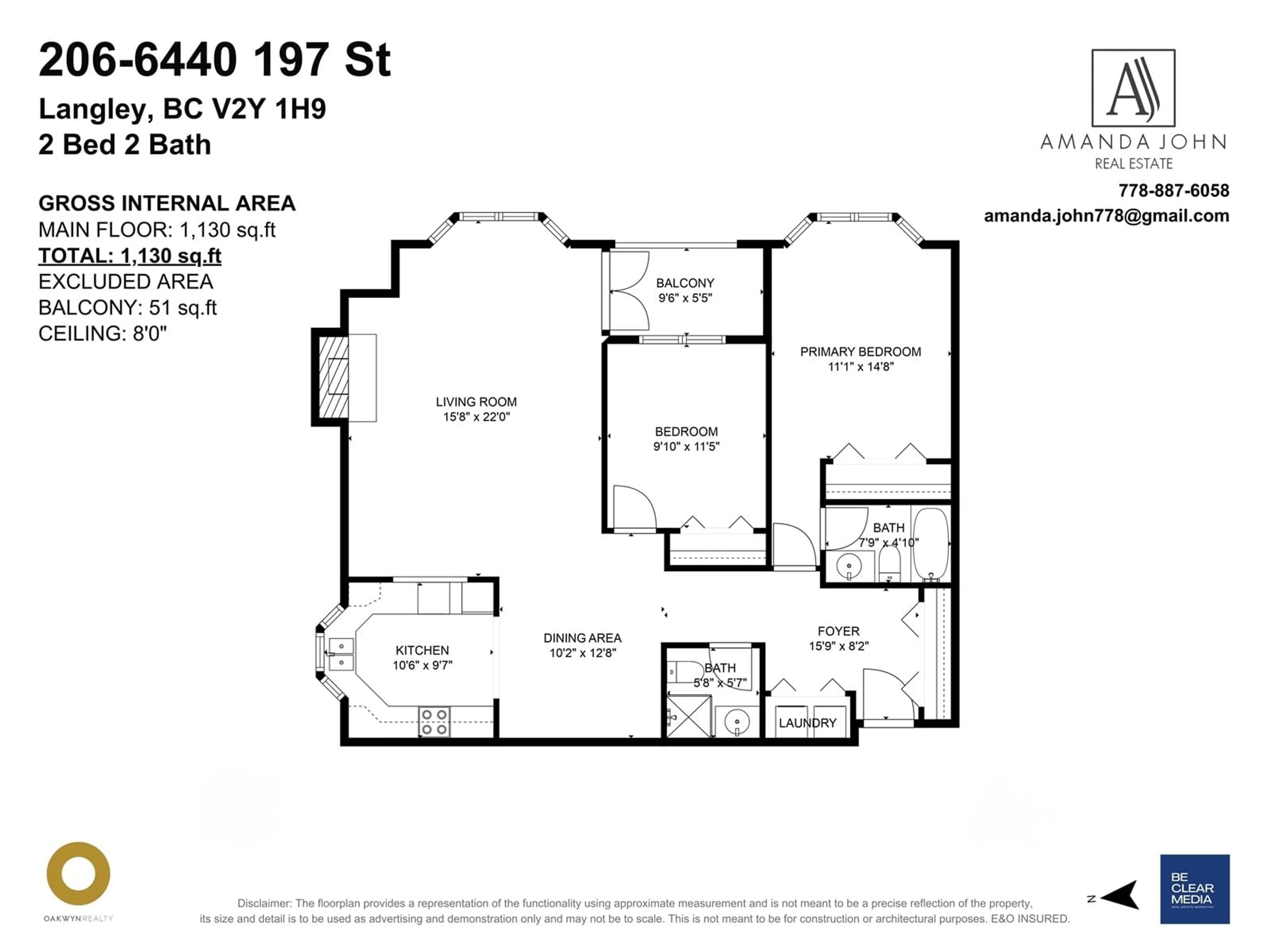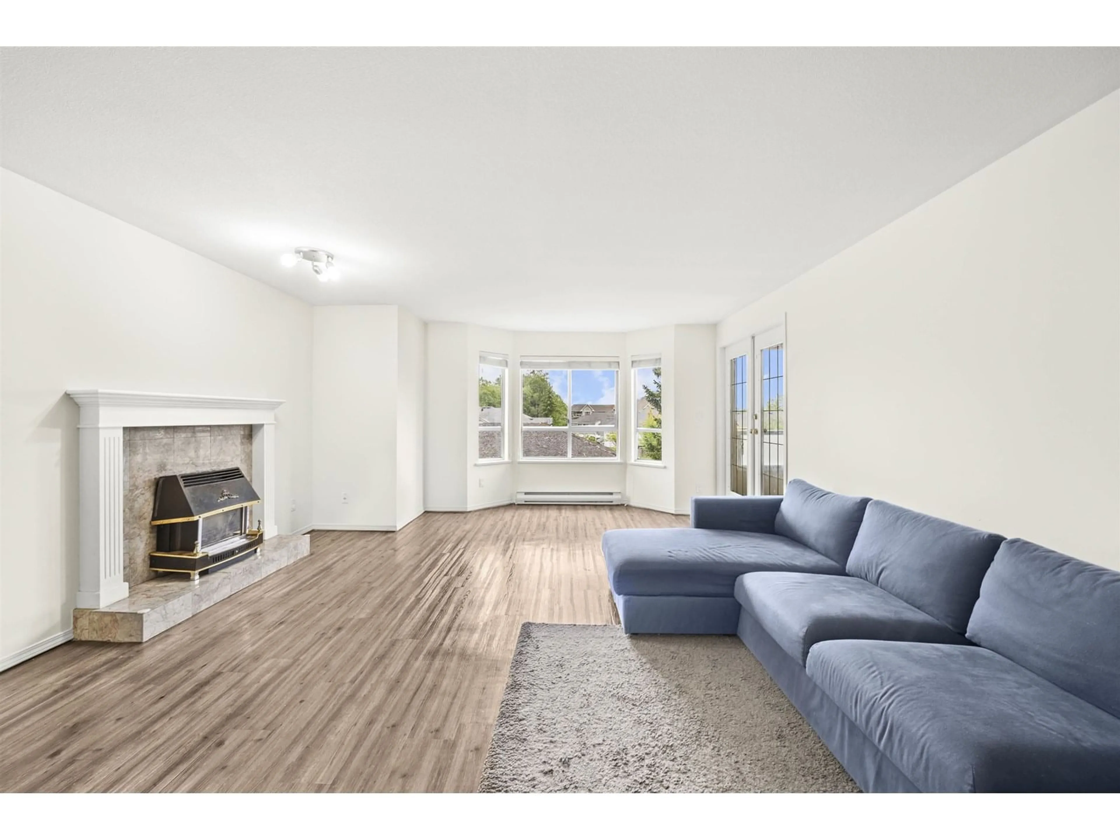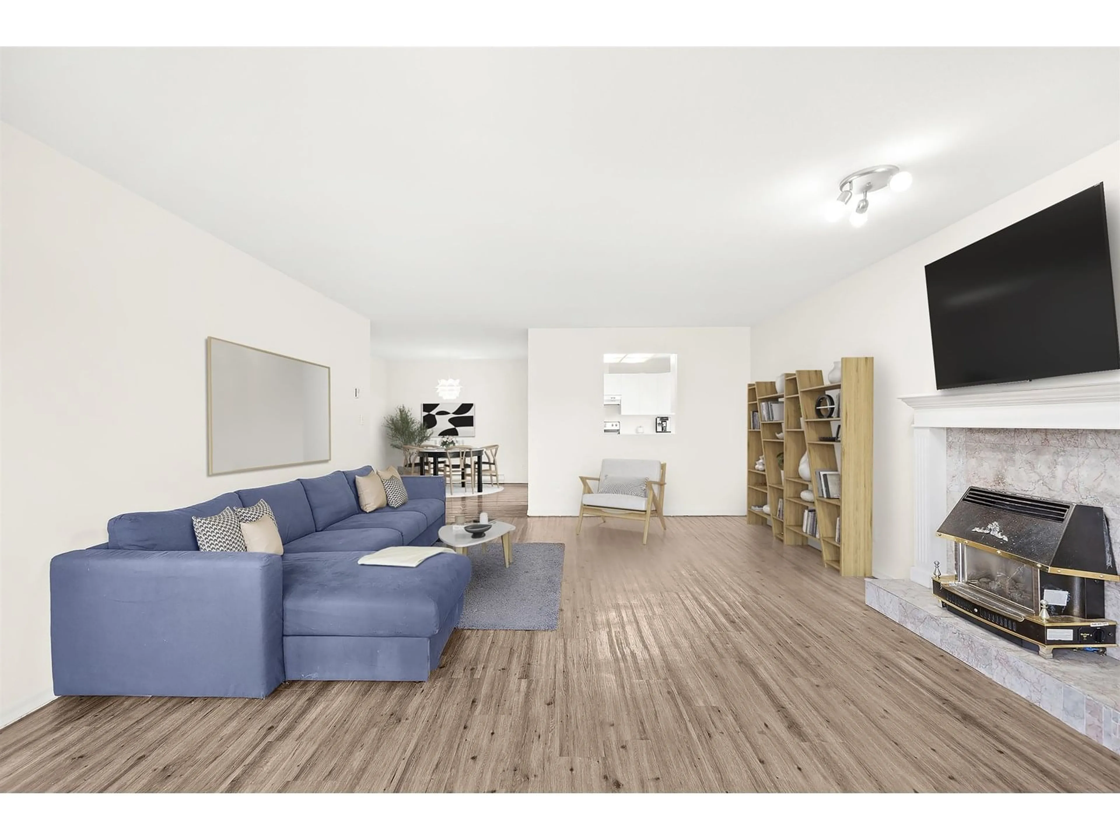206 - 2440 197, Langley, British Columbia V2Y1H9
Contact us about this property
Highlights
Estimated valueThis is the price Wahi expects this property to sell for.
The calculation is powered by our Instant Home Value Estimate, which uses current market and property price trends to estimate your home’s value with a 90% accuracy rate.Not available
Price/Sqft$459/sqft
Monthly cost
Open Calculator
Description
This spacious 2 bed, 2 bath CORNER unit offers 1130 sq ft of comfortable living space, perfect for families or anyone seeking a serene lifestyle amidst a bustling community. This well maintained, freshly painted unit features an inviting open-concept layout, large windows allowing tons of natural light, cozy gas fireplace, private balcony away from any street noise with a NE exposure, kitchen featuring stainless steel appliances and 2 well sized bedrooms with the Primary featuring an ensuite. You are just steps away from Willowbrook mall, SuperStore, TD bank, parks & reputable schools and highway access is just minutes away. The future skytrain line in the neighbourhood is an added bonus to future re-sale value! Upgrades include roof (12 yrs old), exterior membrane & exterior paint. (id:39198)
Property Details
Interior
Features
Exterior
Parking
Garage spaces -
Garage type -
Total parking spaces 1
Condo Details
Amenities
Storage - Locker, Laundry - In Suite, Clubhouse
Inclusions
Property History
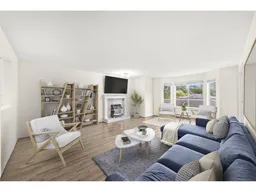 38
38
