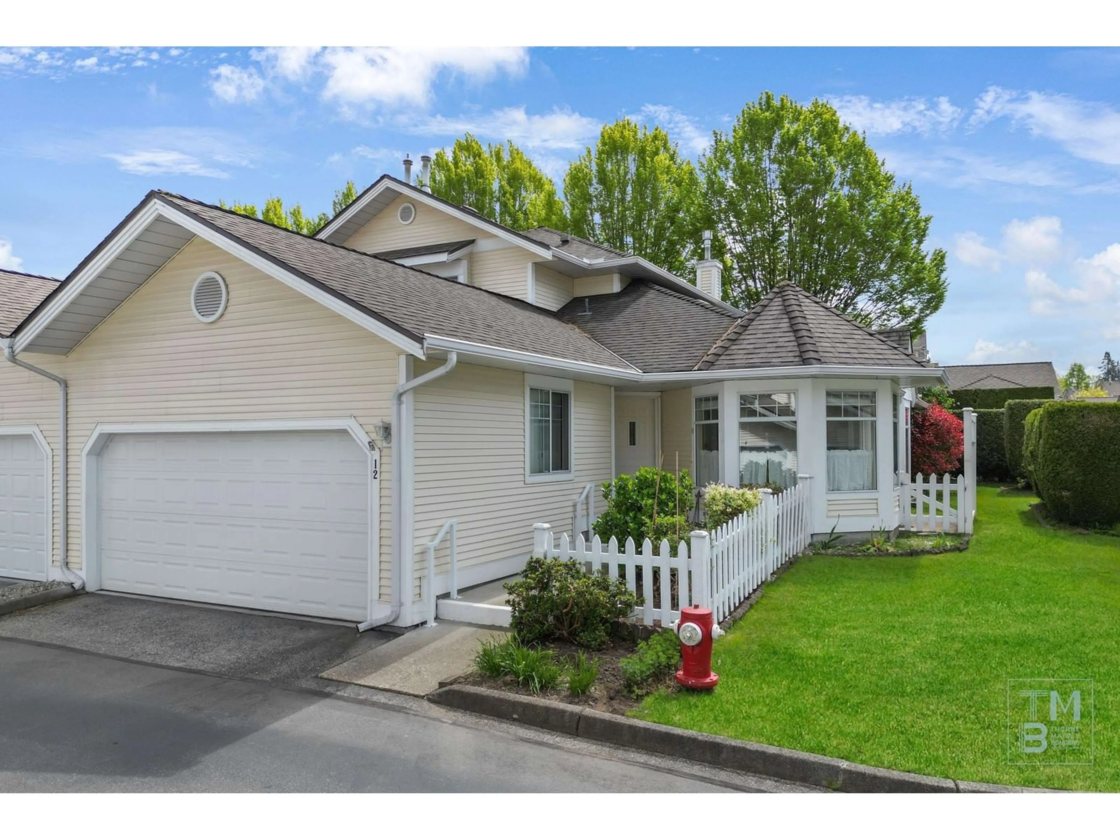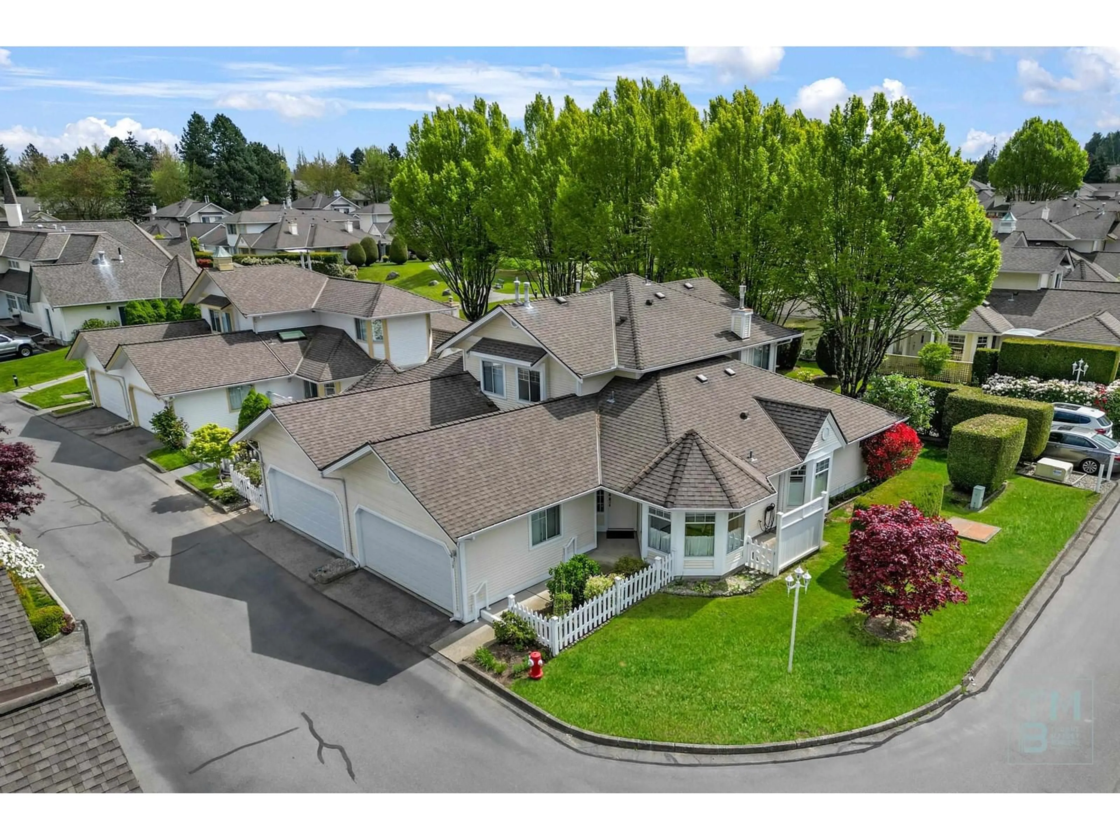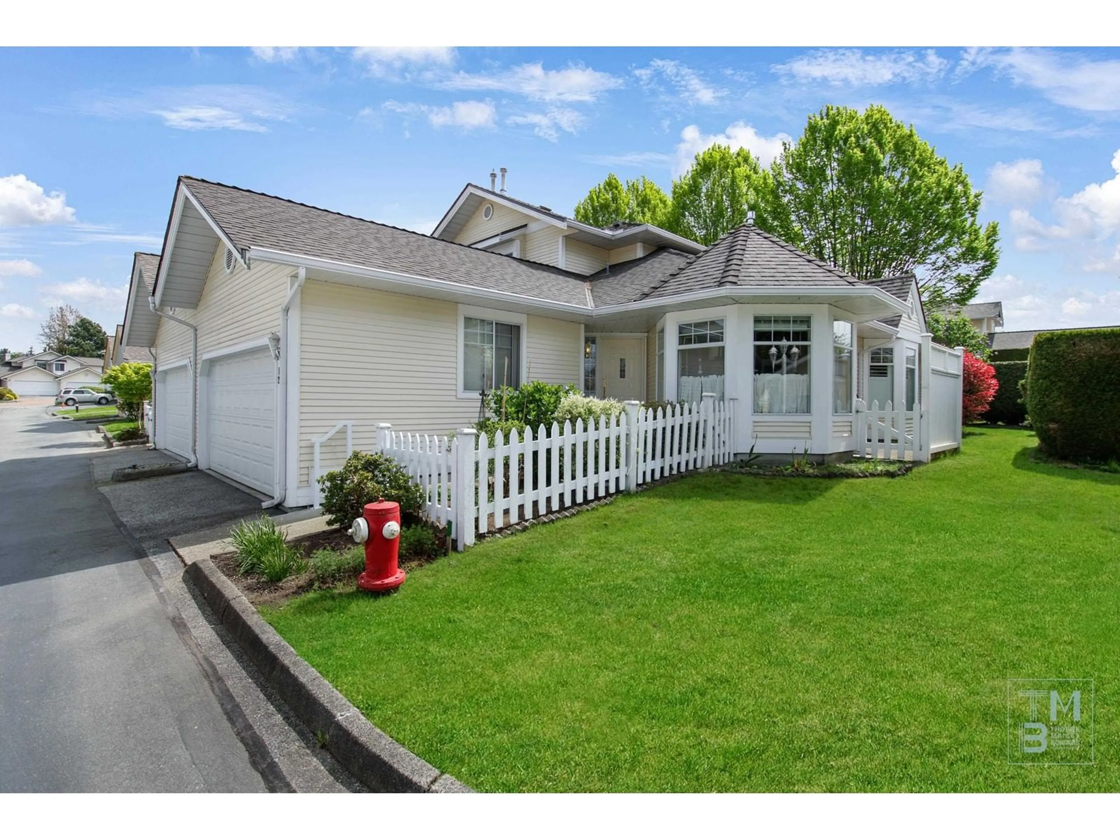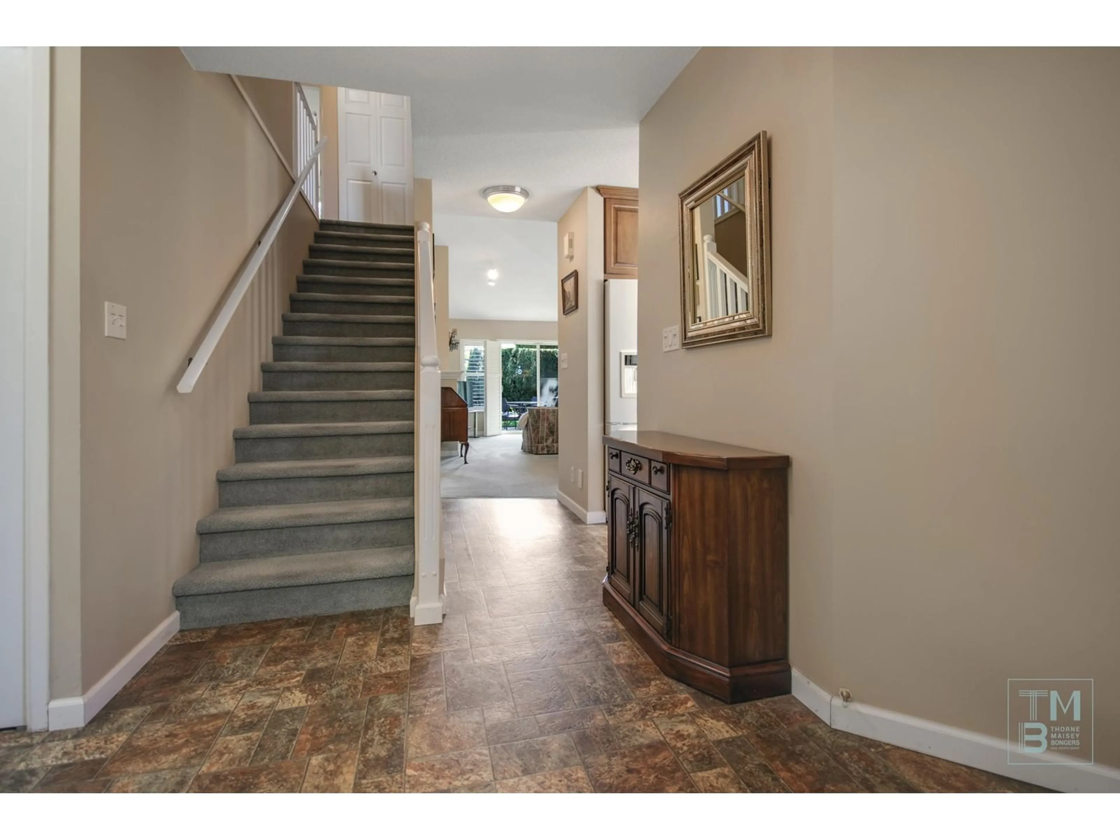12 - 21138 88TH, Langley, British Columbia V1M2G7
Contact us about this property
Highlights
Estimated ValueThis is the price Wahi expects this property to sell for.
The calculation is powered by our Instant Home Value Estimate, which uses current market and property price trends to estimate your home’s value with a 90% accuracy rate.Not available
Price/Sqft$535/sqft
Est. Mortgage$3,642/mo
Maintenance fees$545/mo
Tax Amount (2024)$4,134/yr
Days On Market23 days
Description
Renewed Elegance and Serene Living at #12 in Spencer Green! Nestled in the exclusive 55+ Spencer Green, this 3-bedroom townhome promises a lifestyle of elegance and relaxation. As you step onto the main floor, you'll discover the heart of the home-a fully renovated kitchen with an island that offers both extra workspace and seating, bathed in natural light from bay windows. The sunlit living room, adorned with a new fireplace and expansive windows, overlooks a south-facing yard, enhancing the home's sense of serenity and seclusion. The main floor primary bedroom, complete with ensuite with a walk-in shower, offers serene retreat-like comfort. Upstairs, two bedrooms and a well-appointed main bathroom await, providing ample space for family, guests or a hobby room. A 2-car garage adds practical appeal to this already impressive offering. Within the community, engage in social activities at the clubhouse, dive into a refreshing pool, or unwind in the hot tub-all part of Spencer Green's exceptional amenities. (id:39198)
Property Details
Interior
Features
Exterior
Features
Parking
Garage spaces -
Garage type -
Total parking spaces 2
Condo Details
Amenities
Recreation Centre, Whirlpool, Clubhouse
Inclusions
Property History
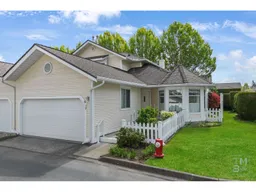 40
40
