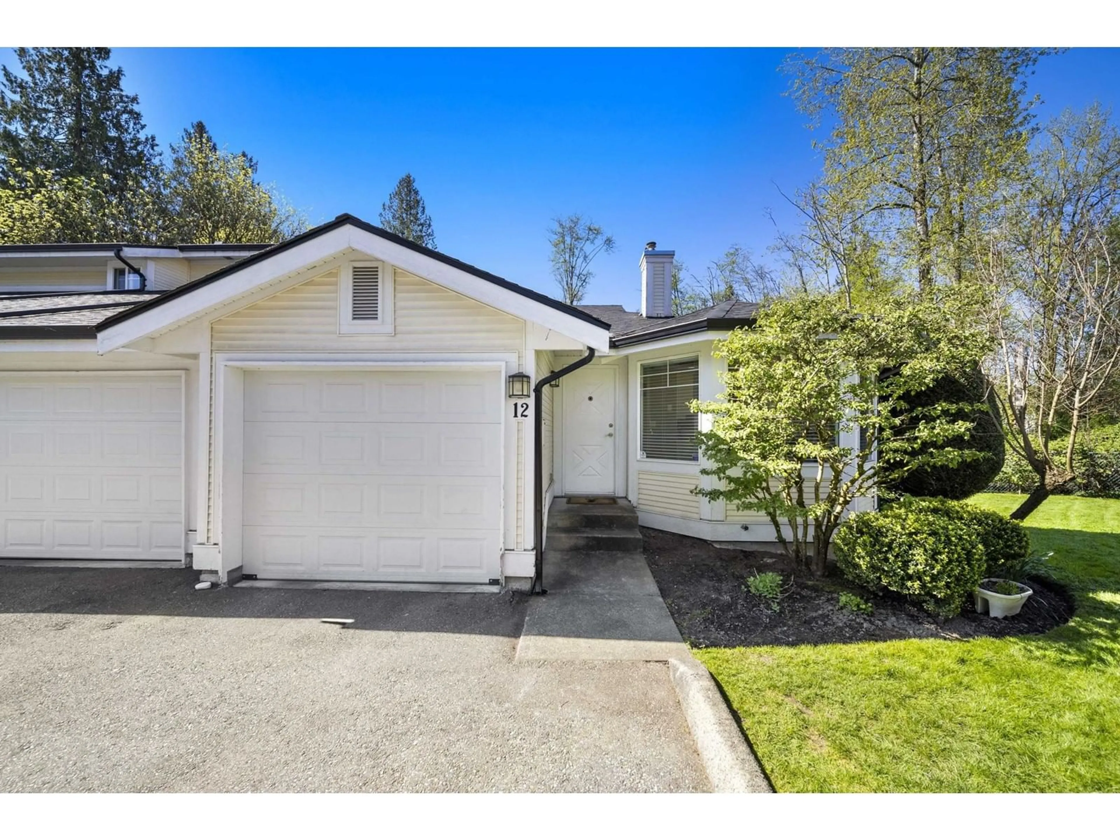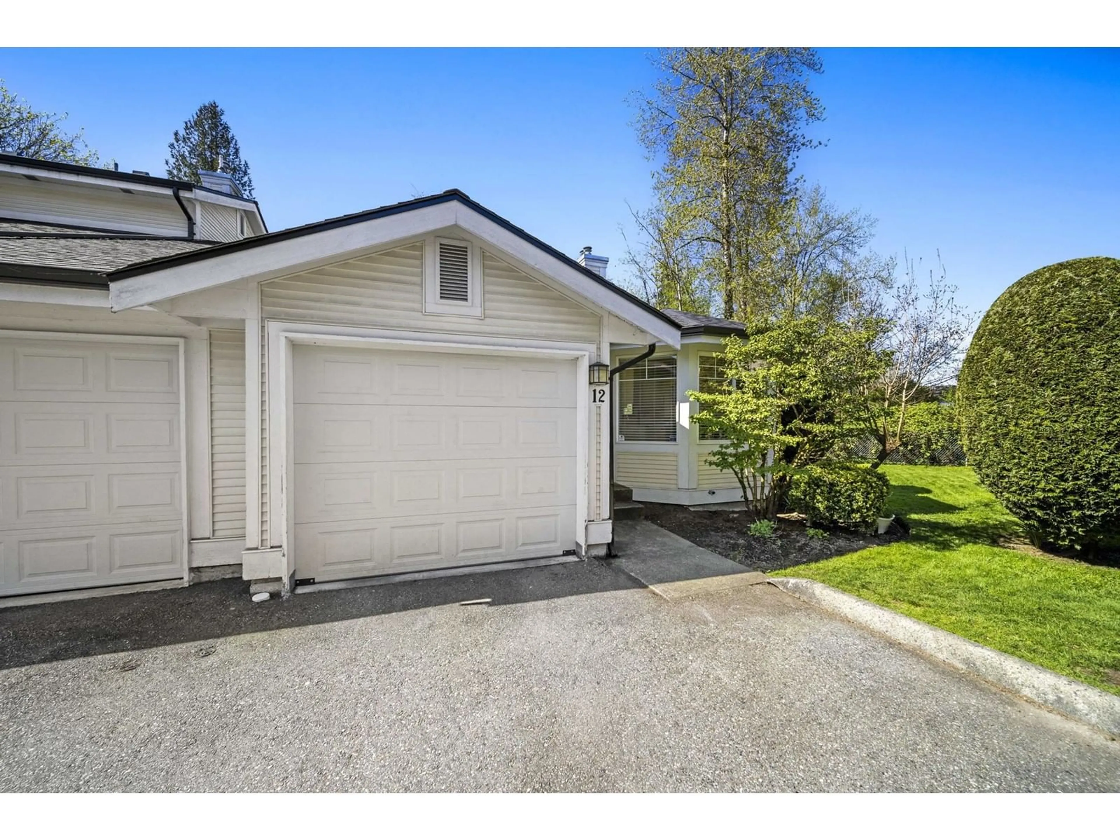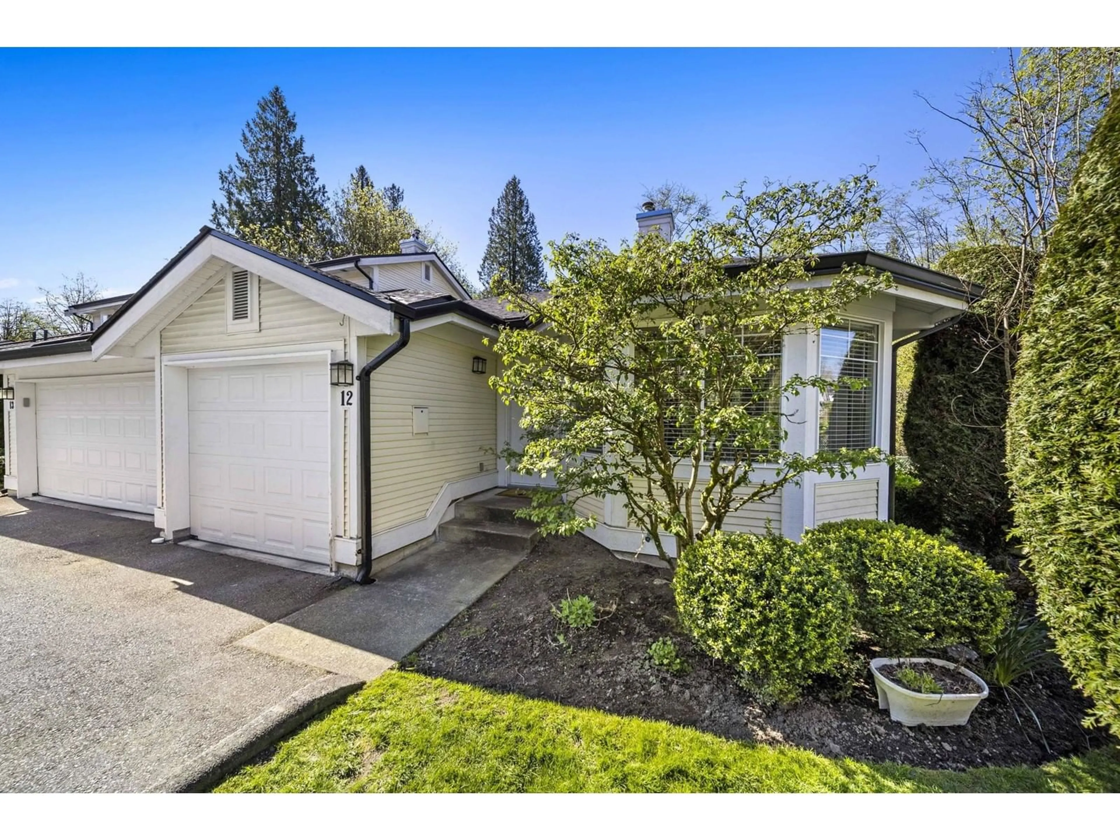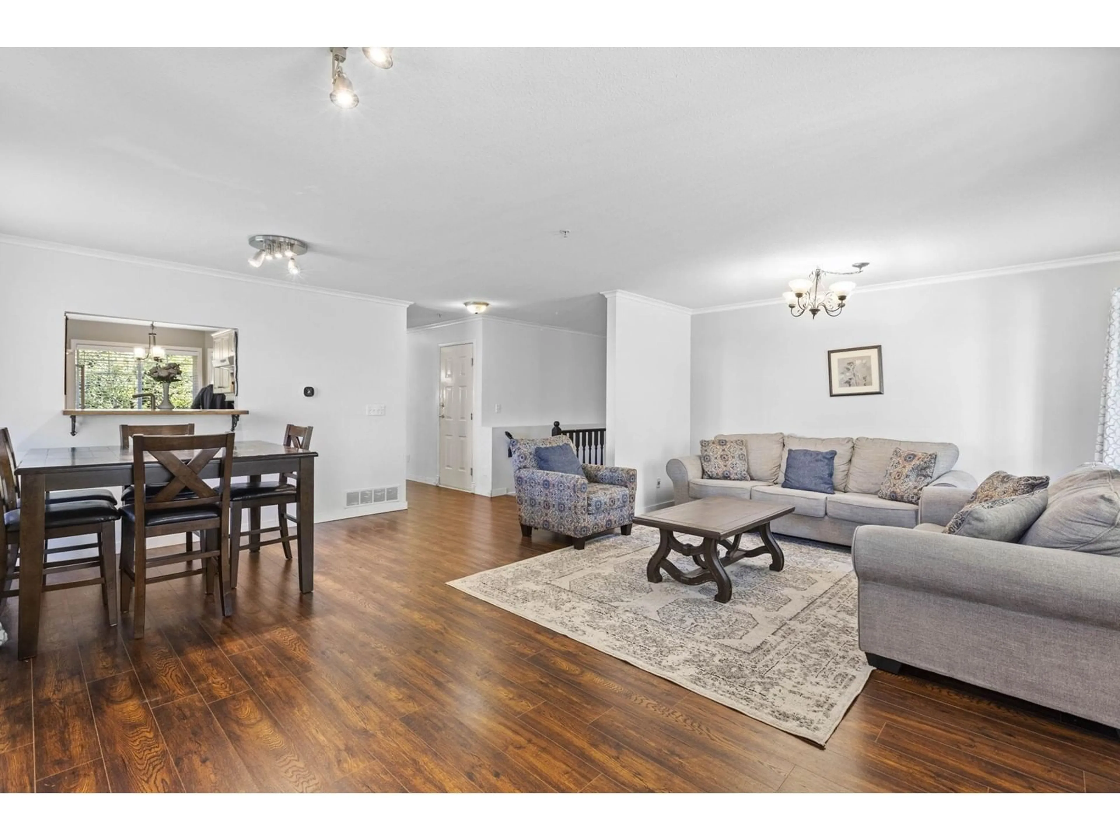12 - 20761 TELEGRAPH, Langley, British Columbia V1M2W3
Contact us about this property
Highlights
Estimated ValueThis is the price Wahi expects this property to sell for.
The calculation is powered by our Instant Home Value Estimate, which uses current market and property price trends to estimate your home’s value with a 90% accuracy rate.Not available
Price/Sqft$458/sqft
Est. Mortgage$3,865/mo
Maintenance fees$401/mo
Tax Amount (2024)$4,067/yr
Days On Market1 day
Description
Welcome to Woodbridge in Walnut Grove! This rarely available rancher-style end unit backs onto a serene greenbelt and is one of the most private, quiet locations in the complex. With windows throughout, natural light fills nearly 2,000 sq ft of well-maintained living space. Enjoy a master on the main, spacious living and dining areas, plus a walk-out basement with two bedrooms, full bath, large rec/media room, laundry, and tons of storage. Relax on your patio surrounded by nature, with greenspace in both the backyard and beside the home-perfect for entertaining friends and family. Family and pet-friendly complex! Walk to shops, schools, rec centre, golf, and trails. Easy freeway access, yet tucked away for peaceful living. Contact us for your showing! The next move is yours. (id:39198)
Property Details
Interior
Features
Exterior
Parking
Garage spaces -
Garage type -
Total parking spaces 2
Condo Details
Amenities
Laundry - In Suite
Inclusions
Property History
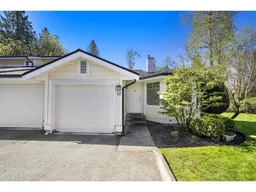 40
40
