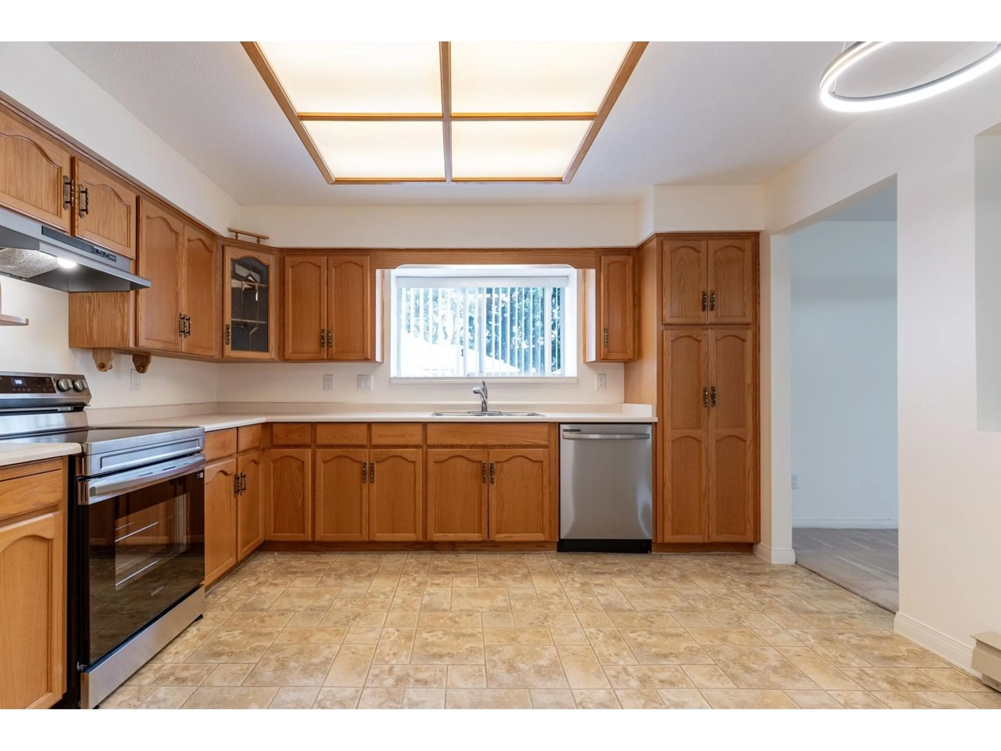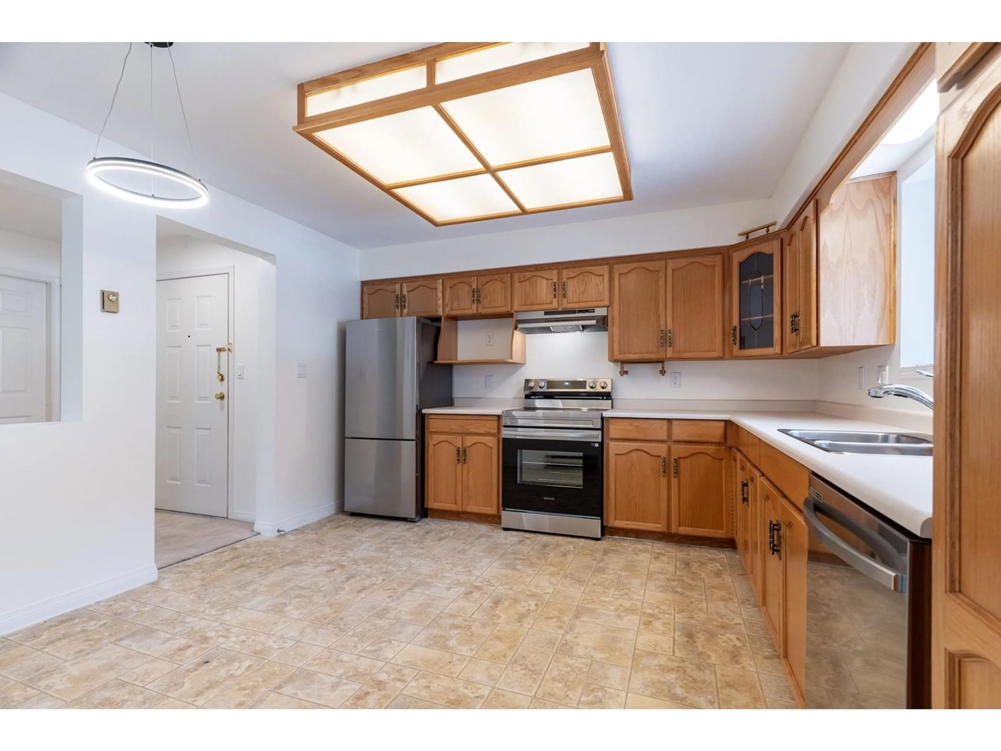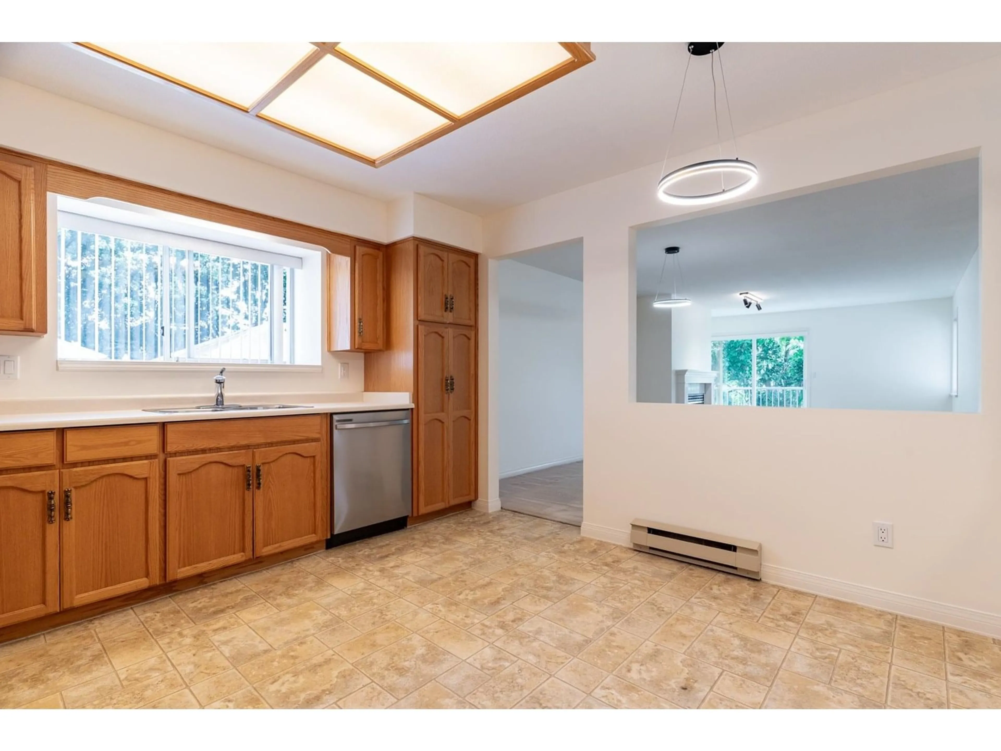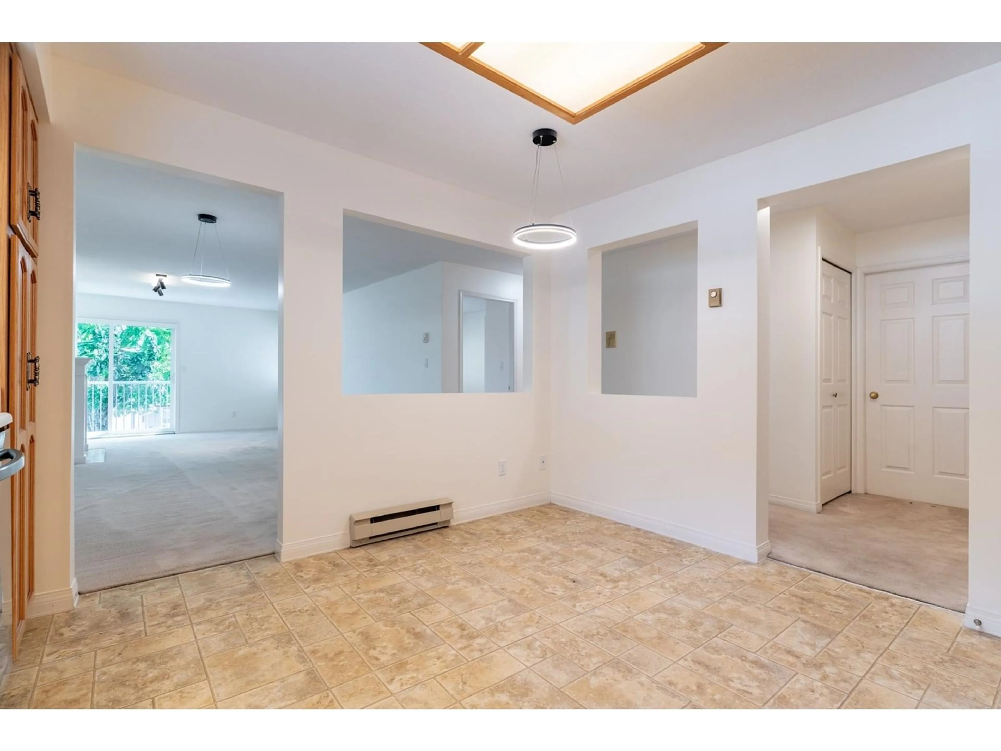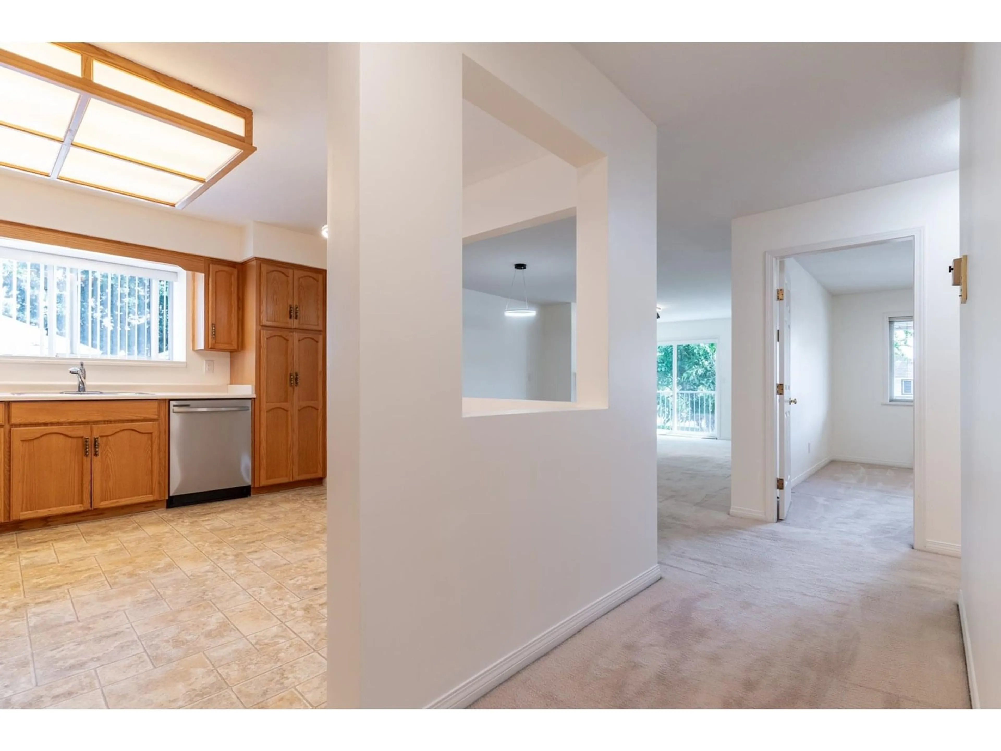111 - 19645 64TH, Langley, British Columbia V2Y1L2
Contact us about this property
Highlights
Estimated valueThis is the price Wahi expects this property to sell for.
The calculation is powered by our Instant Home Value Estimate, which uses current market and property price trends to estimate your home’s value with a 90% accuracy rate.Not available
Price/Sqft$434/sqft
Monthly cost
Open Calculator
Description
Check out this corner unit at Highgate Terrace! This condo has a spacious layout with a large eat-in kitchen, a large primary suite (2 bedrooms total), 2 full bathrooms and a natural gas fireplace! The orientation is amazing as you sit on your south-facing balcony and enjoy tons of natural light throughout the unit. The window in the kitchen truly brightens up the space and makes the home feel inviting. Walking distance to Willowbrook Mall and near the planned Willowbrook skytrain station, this complex has a great walk score and loads of potential into the future as it is located on a large piece of land. Fresh paint, a new stove and dishwasher and newer washer and dryer as well as modern light fixtures highlight the great features of this unit. 1 cat or dog allowed with restrictions! (id:39198)
Property Details
Interior
Features
Exterior
Parking
Garage spaces -
Garage type -
Total parking spaces 1
Condo Details
Amenities
Storage - Locker, Laundry - In Suite
Inclusions
Property History
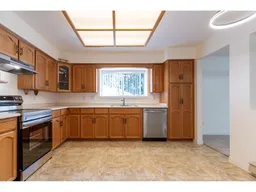 27
27
