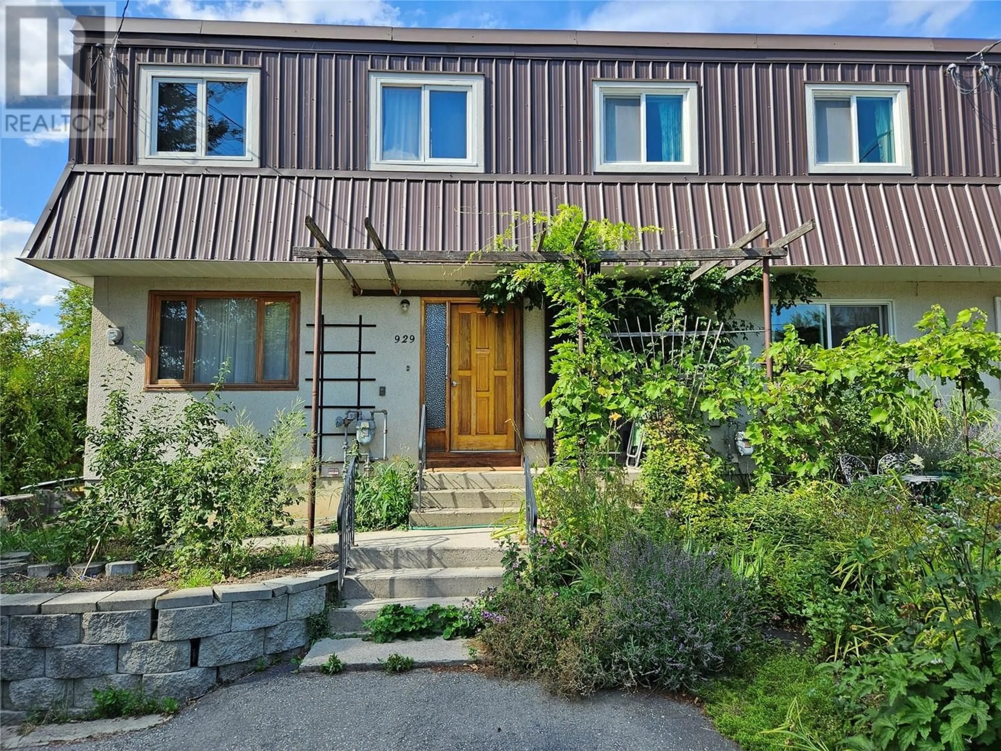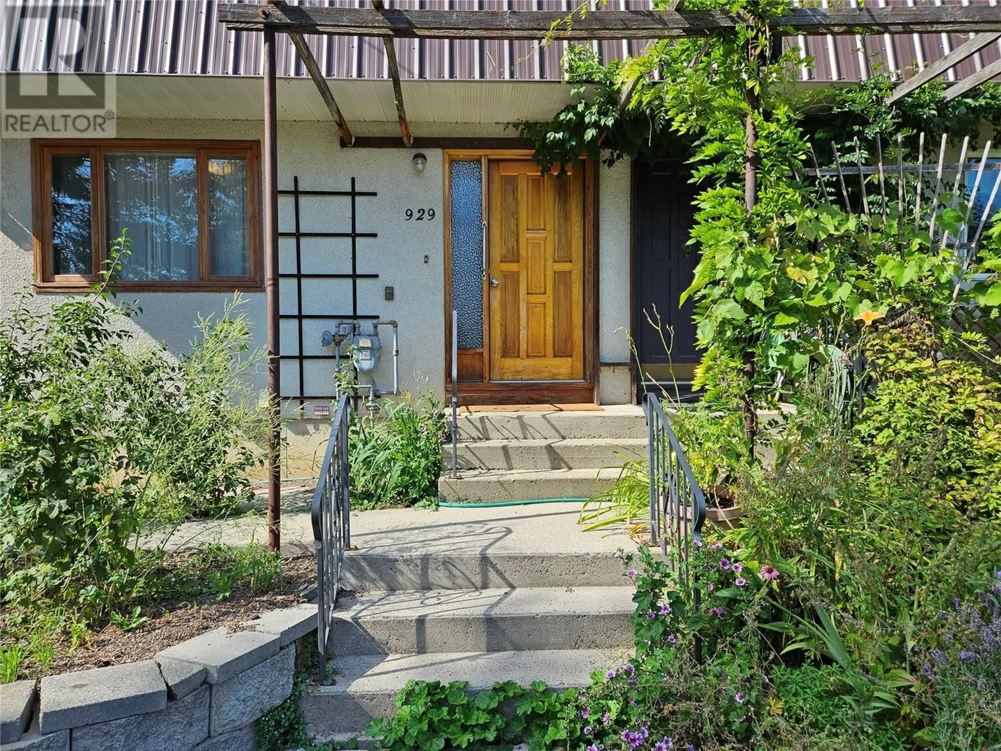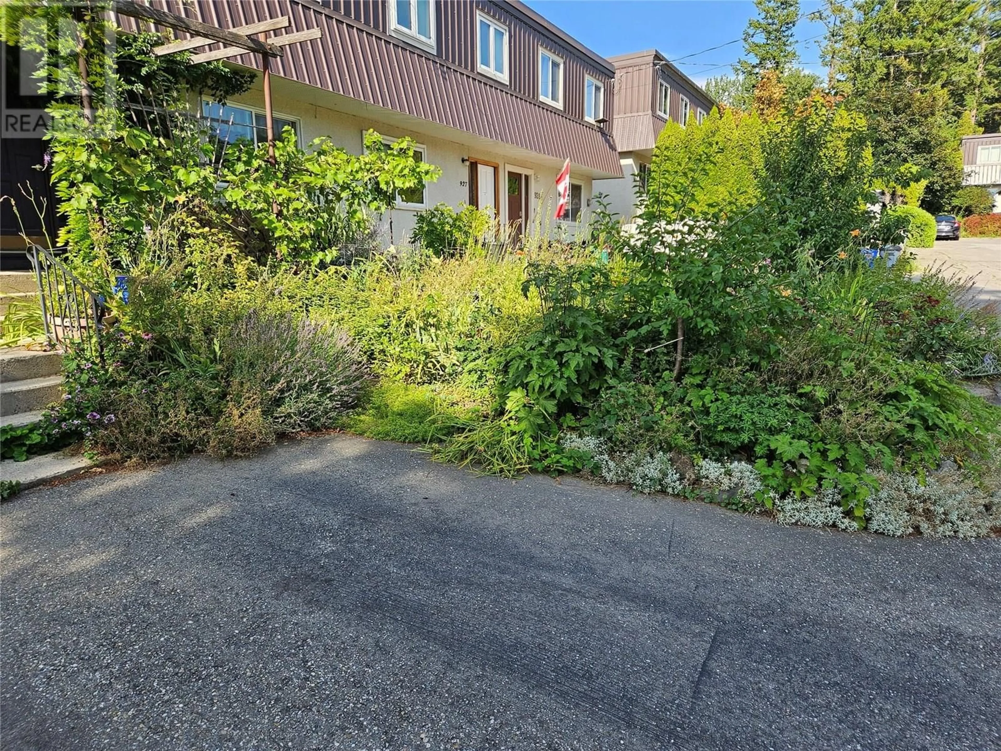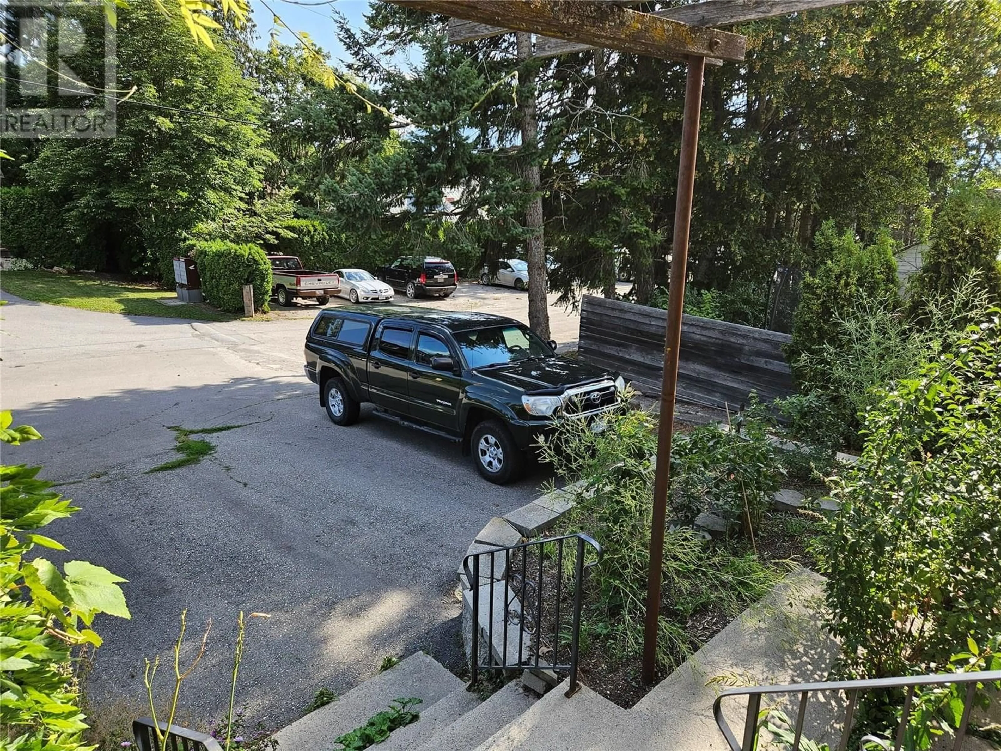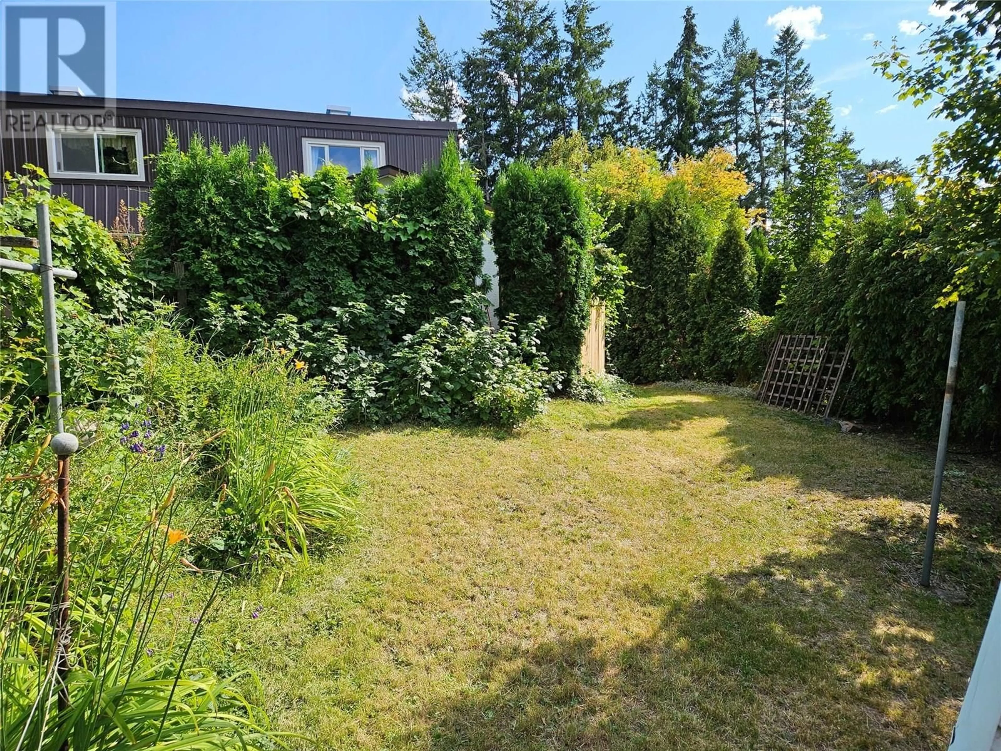929 DOGWOOD STREET, Creston, British Columbia V0B1G3
Contact us about this property
Highlights
Estimated valueThis is the price Wahi expects this property to sell for.
The calculation is powered by our Instant Home Value Estimate, which uses current market and property price trends to estimate your home’s value with a 90% accuracy rate.Not available
Price/Sqft$260/sqft
Monthly cost
Open Calculator
Description
Mountain View Haven - Stylishly Updated End Unit Discover refined living at 929 Dogwood Street, this 3-bedroom, 2-bathroom end unit offers both elegance and value in a strata community. Framed by breathtaking mountain views, this residence seamlessly blends comfort with contemporary style. The thoughtfully renovated home showcases premium upgrades by qualified professionals, including a new roof (2025), sleek laminate flooring (2024), modern kitchen appliances, and a new electrical panel with surge protection (2023). Enjoy the four seasons from a bonus sunroom, with low heating and cooling costs to keep you comfortable all year long. Versatility defines this property, with an unfinished basement presenting the perfect canvas for customization, whether as a fourth bedroom, home office, or entertainment space. The separate side entrance adds convenience and flexibility to suit your lifestyle. Outside, find your personal sanctuary with a sun-drenched front garden, while the private rear patio backs onto a lush green belt, creating a tranquil wooded retreat that ensures privacy and natural beauty. This exceptional residence offers remarkable value at $299,995. An opportunity for discerning buyers seeking quality, location, and potential. Experience the perfect harmony of sophisticated design and natural splendor at this distinctive mountain view haven. Schedule your private viewing today and make this captivating property your own. (39026238) (id:39198)
Property Details
Interior
Features
Main level Floor
Dining room
9'6'' x 10'1''Kitchen
7'1'' x 8'4''Partial bathroom
2'6'' x 7'6''Living room
11'4'' x 18'Condo Details
Inclusions
Property History
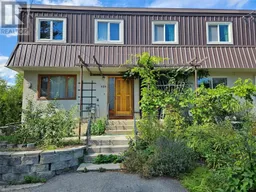 53
53
