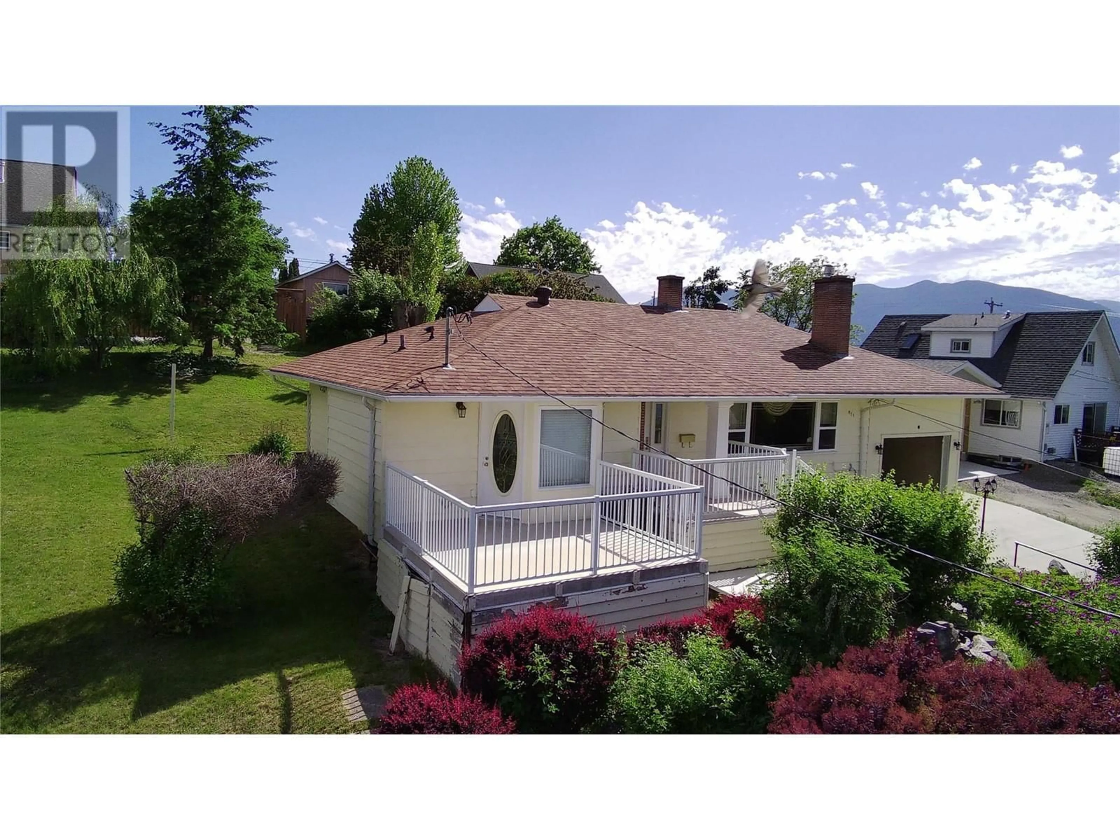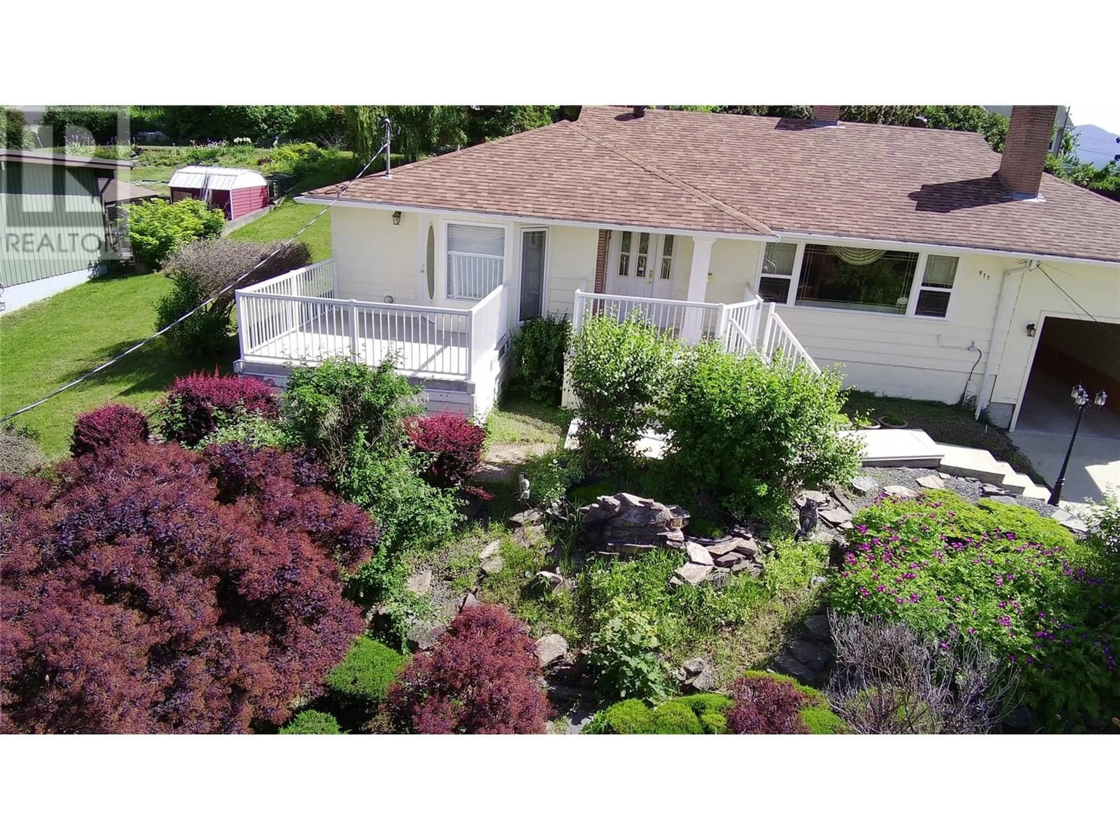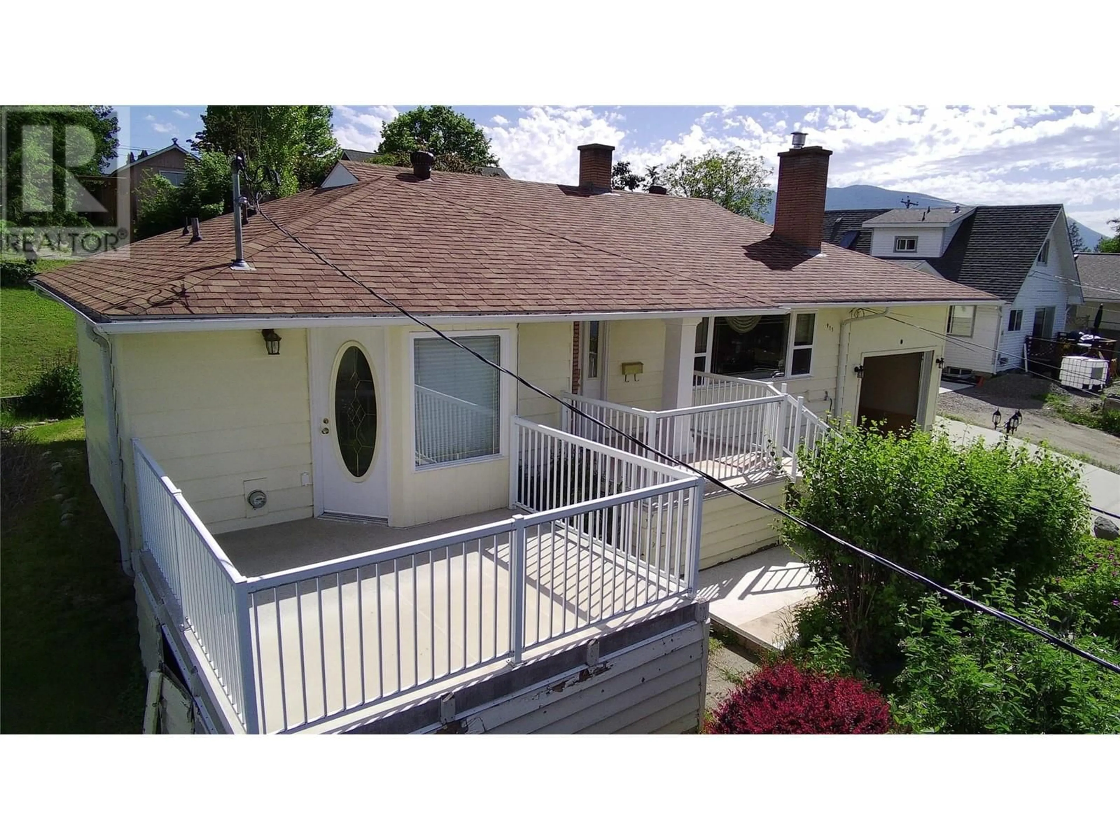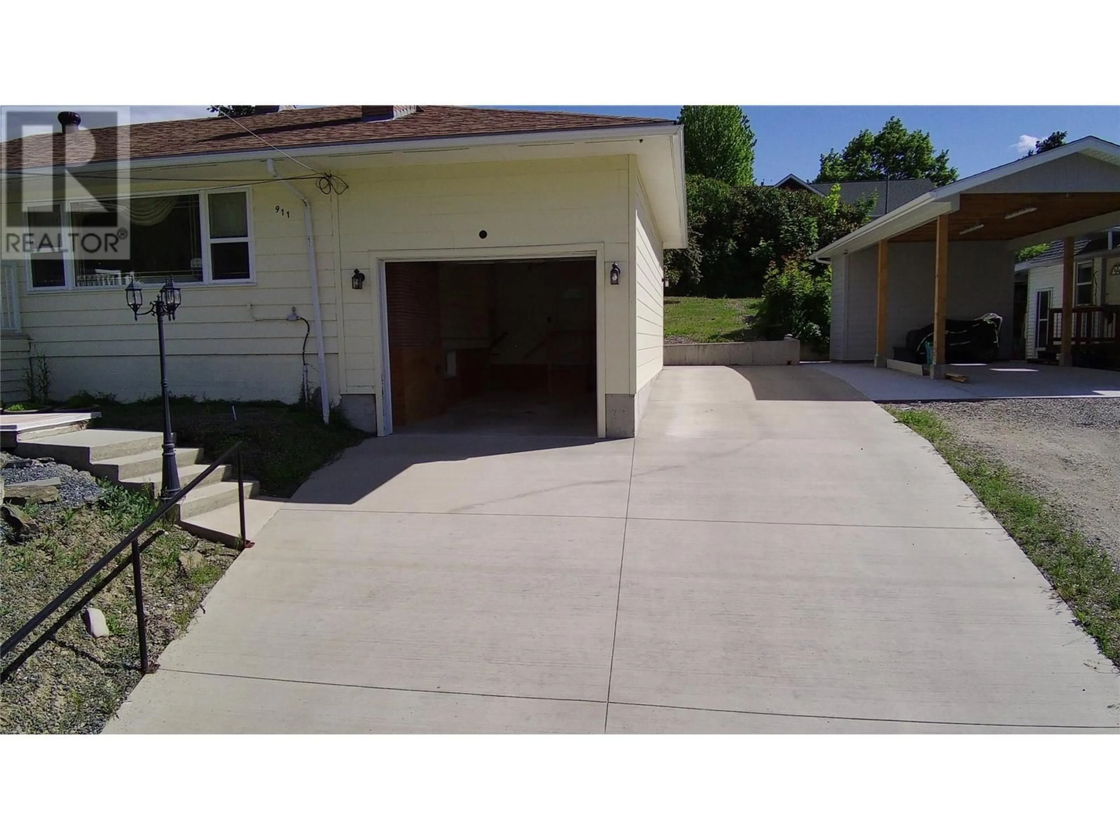911 IBBITSON STREET, Creston, British Columbia V0B1G4
Contact us about this property
Highlights
Estimated valueThis is the price Wahi expects this property to sell for.
The calculation is powered by our Instant Home Value Estimate, which uses current market and property price trends to estimate your home’s value with a 90% accuracy rate.Not available
Price/Sqft$216/sqft
Monthly cost
Open Calculator
Description
Solid 1950s Home with Ensuite, Heated Garage & Private Deck — Move-In Ready! Discover comfort, character, and convenience at 911 Ibbitson Street, Creston. This spacious, well-built mid-century home offers timeless craftsmanship with smart, modern upgrades throughout. With thoughtful storage solutions and easy access to essential utilities like the main water shut-off, every detail has been designed for practical, worry-free living. The functional layout gives a large family the flexibility to spread out and enjoy multiple living spaces—whether gathering in the family dining area, relaxing in the den, or retreating to the private primary suite with its own ensuite and deck access overlooking the beautifully landscaped front yard. Additional highlights include a secure, heated garage, a durable concrete driveway, and a quiet location just minutes from all of Creston’s amenities. - Solid 1950s construction -Ensuite off primary bedroom- - Private deck with yard views -Multiple living spaces: den + family dining - Secure heated garage - Concrete driveway - Clever use of storage throughout - Great curb appeal & quiet location Quick possession available—book your showing today and make this warm, welcoming home yours! (id:39198)
Property Details
Interior
Features
Basement Floor
Utility room
11'8'' x 3'6''Storage
12'10'' x 11'11''Recreation room
19'1'' x 23'4''Bedroom
13' x 15'Exterior
Parking
Garage spaces -
Garage type -
Total parking spaces 2
Property History
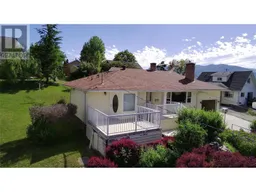 77
77
