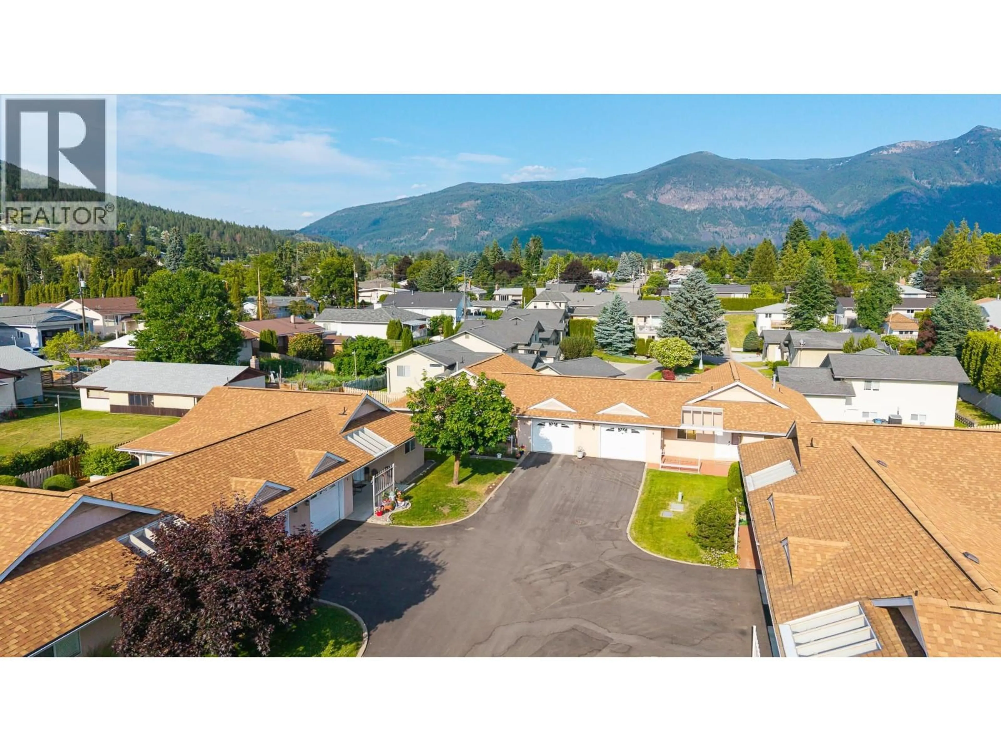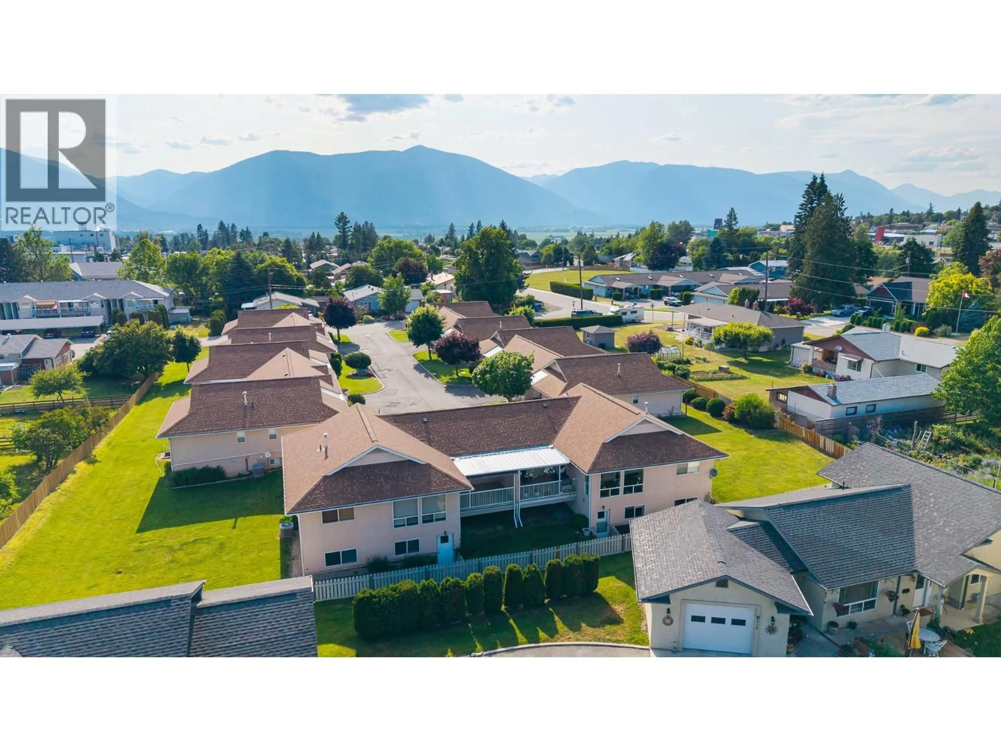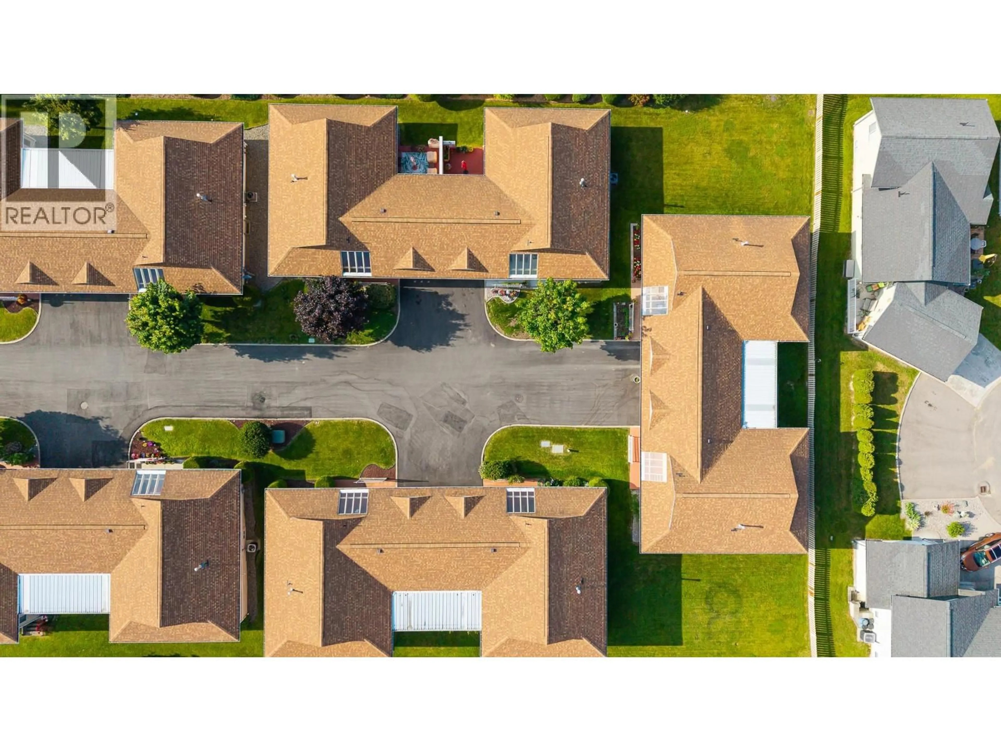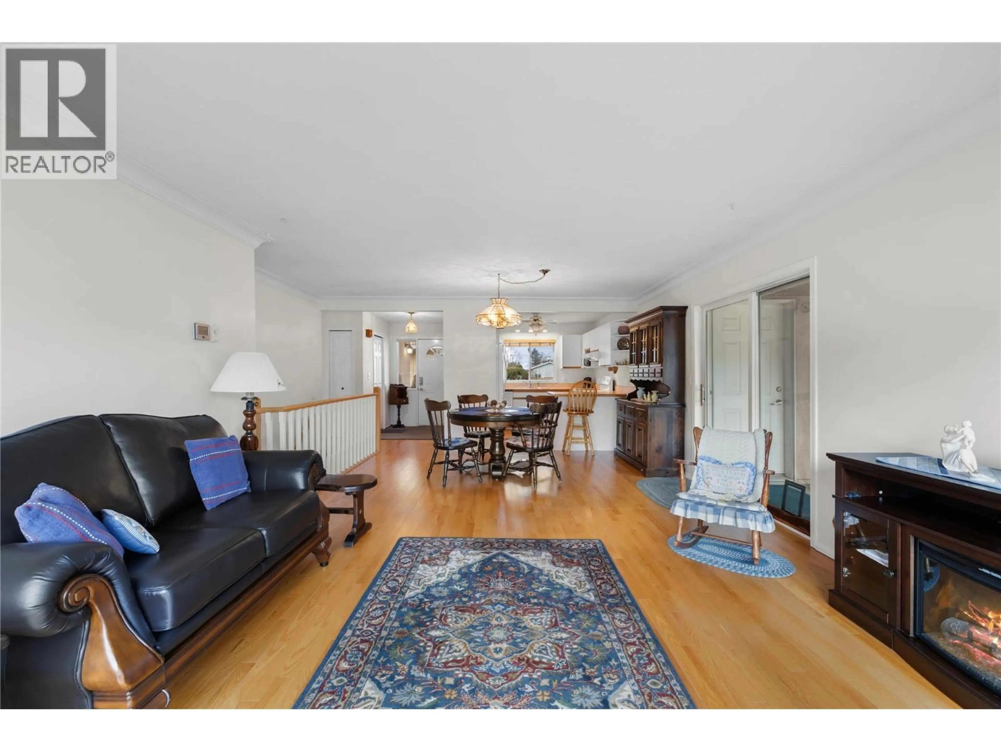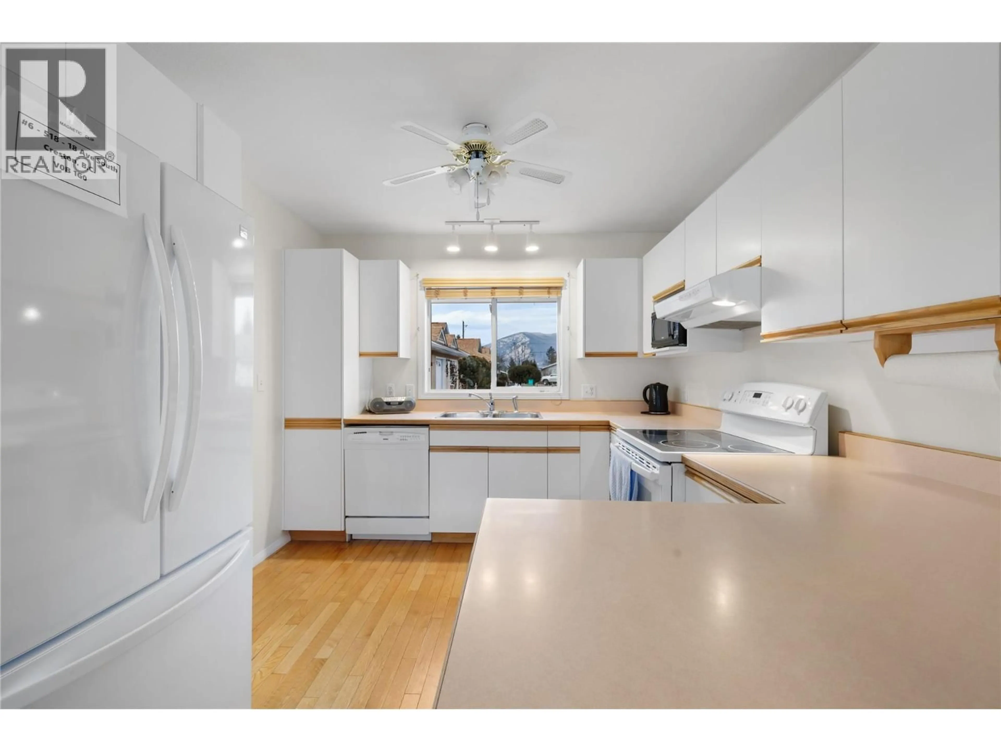6 - 518 18TH AVENUE SOUTH, Creston, British Columbia V0B1G5
Contact us about this property
Highlights
Estimated valueThis is the price Wahi expects this property to sell for.
The calculation is powered by our Instant Home Value Estimate, which uses current market and property price trends to estimate your home’s value with a 90% accuracy rate.Not available
Price/Sqft$177/sqft
Monthly cost
Open Calculator
Description
Orchard Park! Be the next Owner of this lovely condo in this small 55+ strata complex. Orchard Park is conveniently located close to many of Creston's amenities and offers features that you will love. With a grade level entry and spacious layout including main floor laundry everything you need is on one level. The added bonus though is that there is also a fully finished walk out lower level to add to your living space. With an attached single car garage, a private covered patio and large windows in all rooms to allow plenty of natural light in, this 3 bedroom, 3 full bathroom condo is bright and cheery. The hardwood flooring in the living room and dining room add to the charm. With only 10 units in the complex Unit #6 has a great location. The hot water tank, the furnace and the central air conditioning unit have all been replaced and are no longer the originals. The Seller would consider including all the appliances in the offer. There is a lot to like about this condo, take a look and imagine yourself living here. (id:39198)
Property Details
Interior
Features
Basement Floor
Utility room
7'3'' x 5'8''Storage
15'9'' x 10'4''Bedroom
11'4'' x 11'5''4pc Bathroom
7'4'' x 8'10''Exterior
Parking
Garage spaces -
Garage type -
Total parking spaces 1
Condo Details
Inclusions
Property History
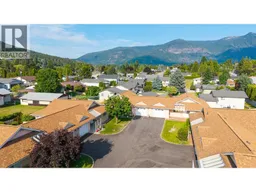 39
39
