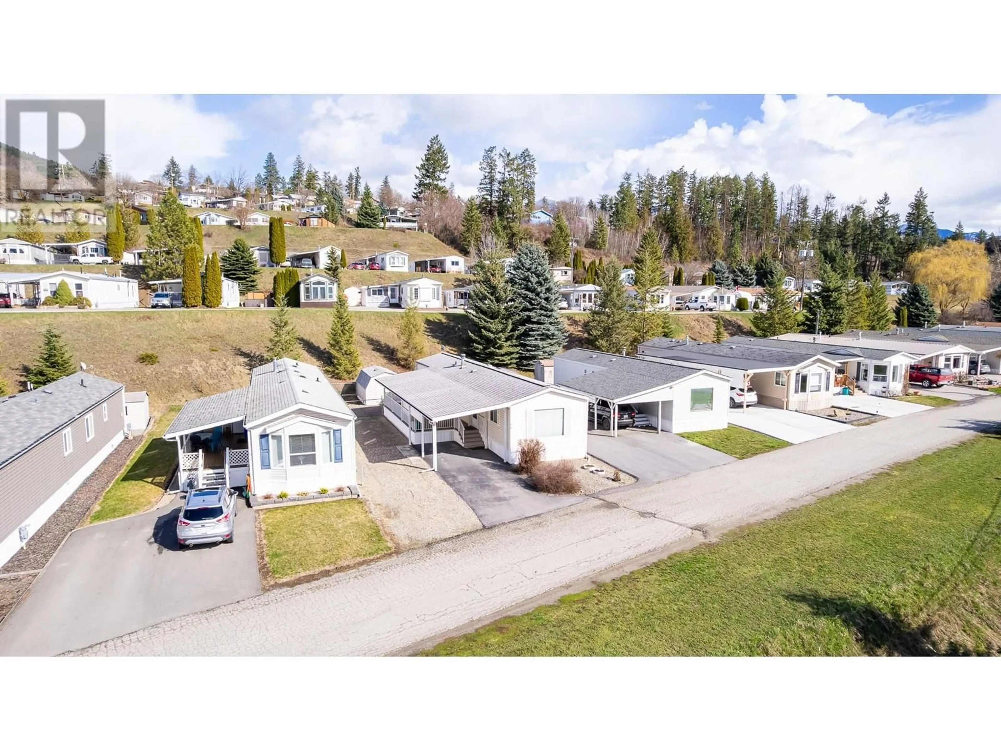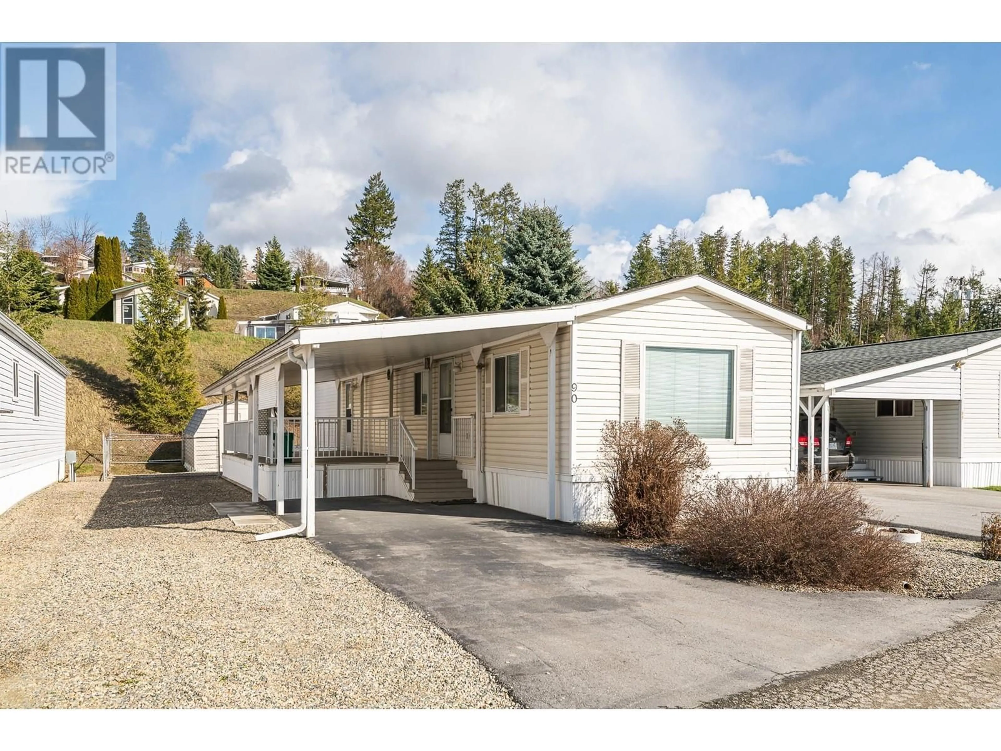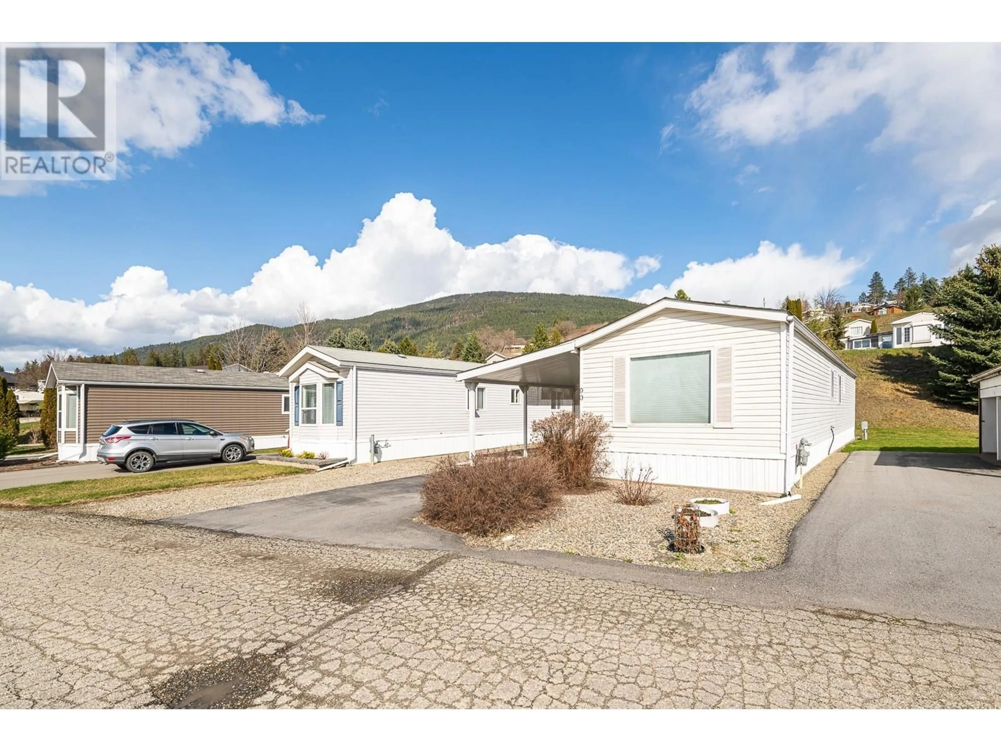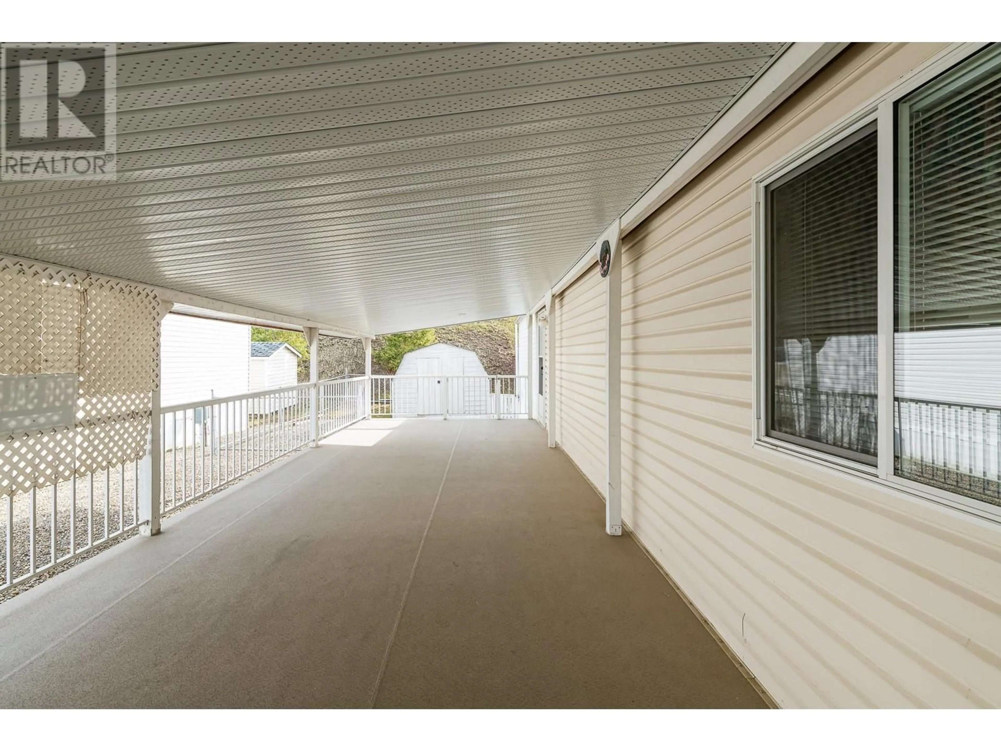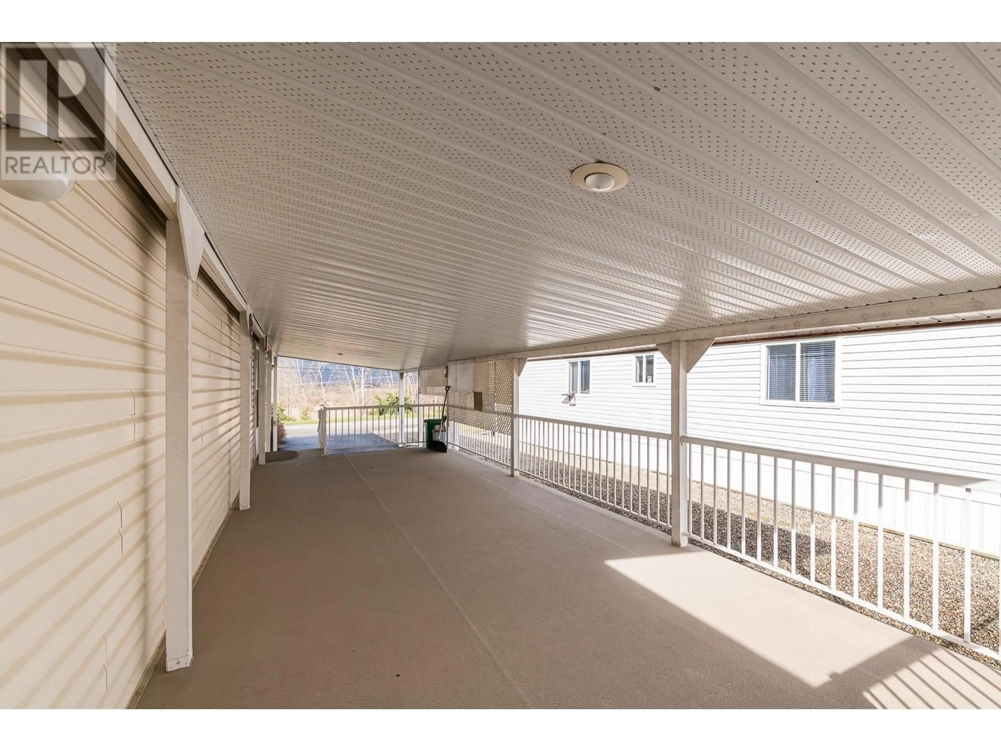90 - 445 6TH AVENUE NORTH, Creston, British Columbia V0B1G3
Contact us about this property
Highlights
Estimated ValueThis is the price Wahi expects this property to sell for.
The calculation is powered by our Instant Home Value Estimate, which uses current market and property price trends to estimate your home’s value with a 90% accuracy rate.Not available
Price/Sqft$192/sqft
Est. Mortgage$764/mo
Maintenance fees$615/mo
Tax Amount ()$1,378/yr
Days On Market66 days
Description
This spacious 2 bedroom manufactured home in Crestglen Mobile Home Park has features you will love. The open concept living room and kitchen has scenic views facing west overlooking the Creston Flats and mountains beyond. The living room is larger than normal offering plenty of room for furniture placement. The primary bedroom is situated at the rear of the home and again is larger than you would expect. The layout and design of this home is efficient, an added bonus is the 11' x 31' covered deck which adds outdoor living space as well. All appliances are available to the next Owner and there is a good sized storage shed in the rear yard. A small portion of the rear yard is fenced so if you have a small pet that is a terrific extra! Easy access to this home since it is on the lower level of the Park. Crestglen Mobile Home Park does not have age restrictions, and they do allow pets with approval. All Buyers must be approved by the Park Manager, call your REALTOR to come take a look and imagine yourself living here. (id:39198)
Property Details
Interior
Features
Main level Floor
Bedroom
7'6'' x 9'3''4pc Bathroom
6'9'' x 7'11''Primary Bedroom
9'10'' x 15'4''Kitchen
12'8'' x 15'1''Exterior
Parking
Garage spaces -
Garage type -
Total parking spaces 2
Condo Details
Inclusions
Property History
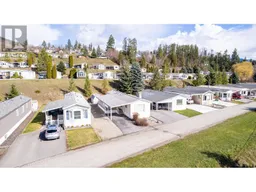 28
28
