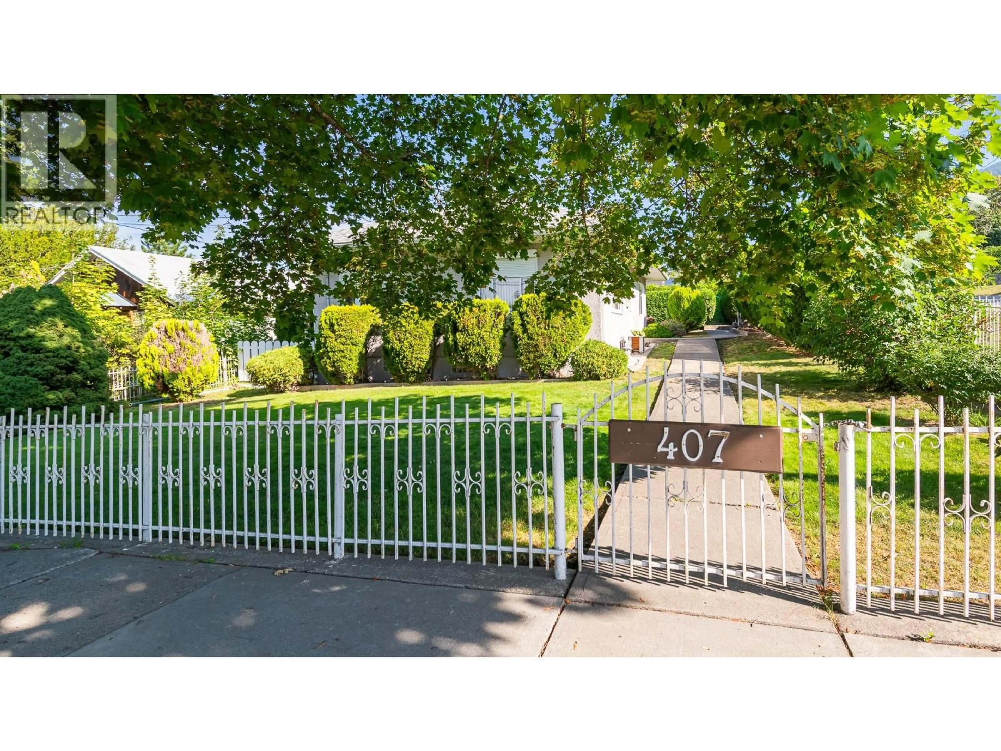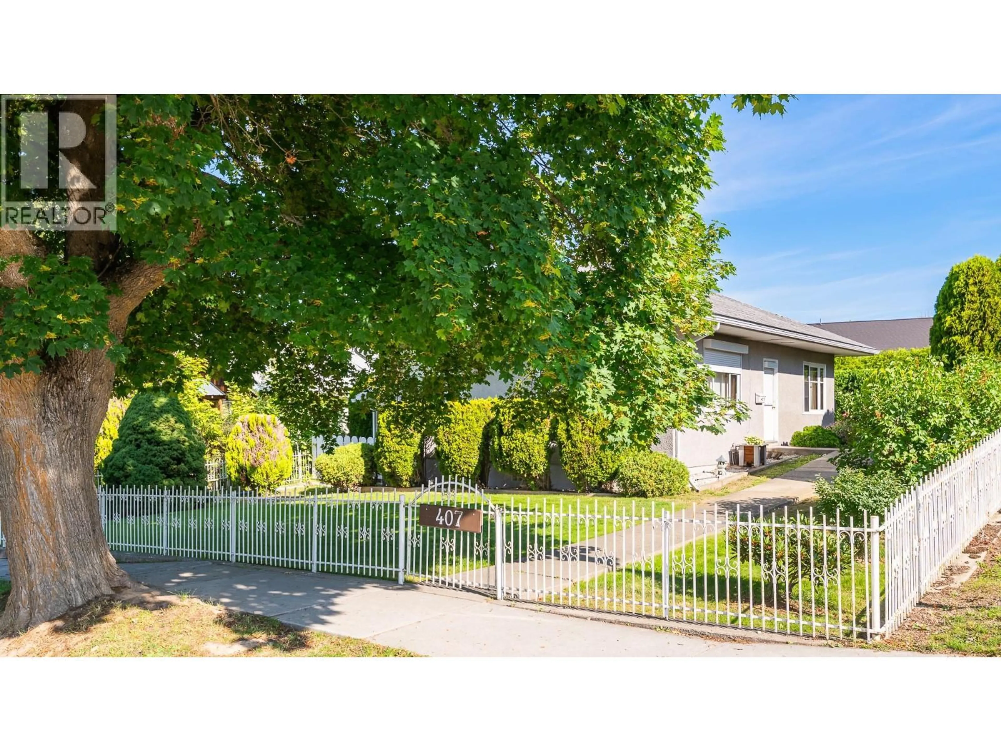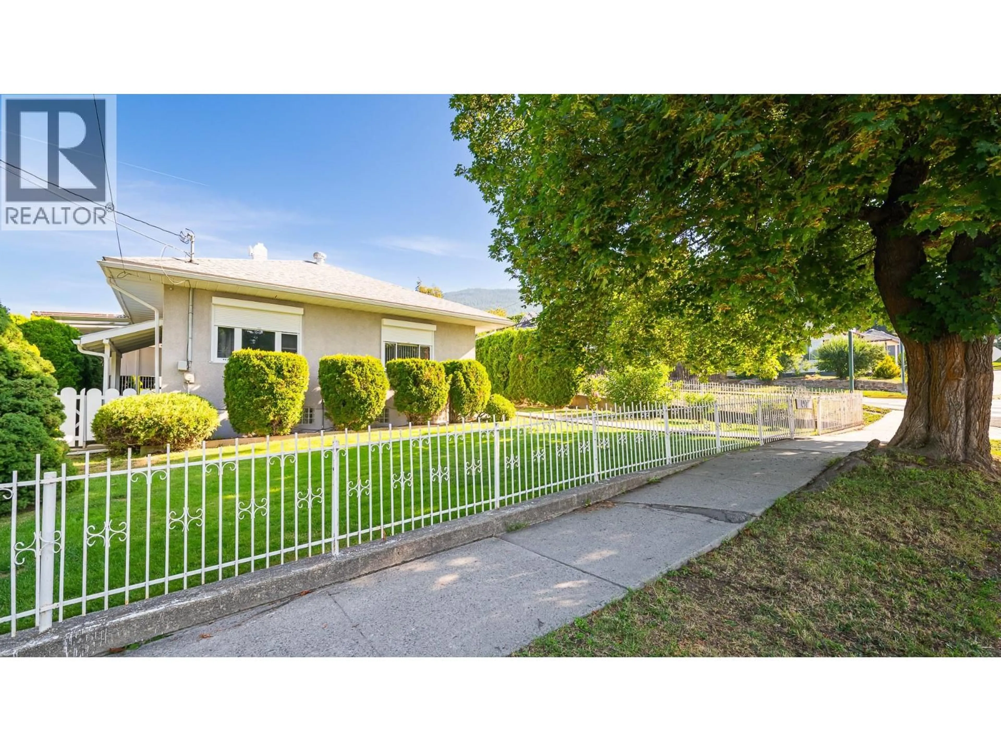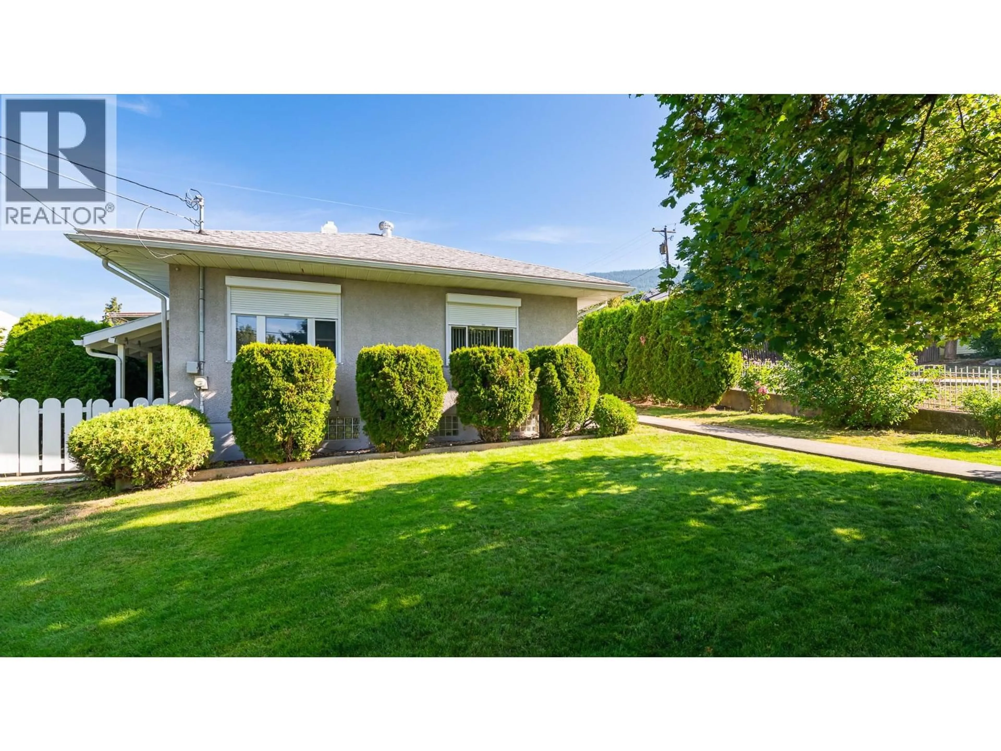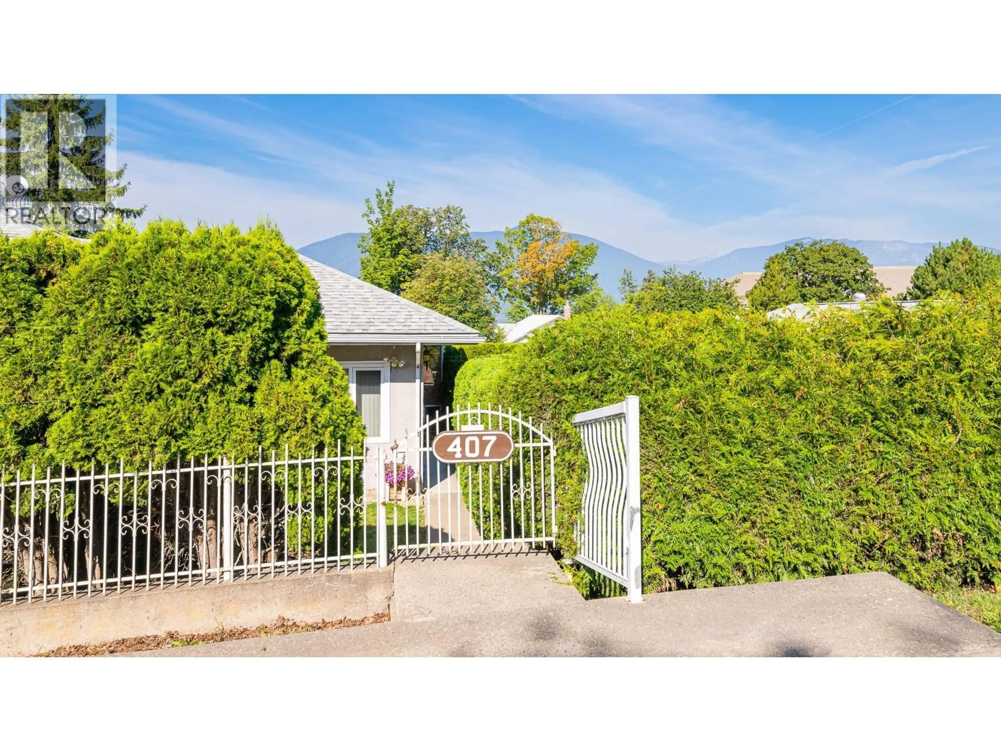407 10TH AVENUE NORTH, Creston, British Columbia V0B1G4
Contact us about this property
Highlights
Estimated valueThis is the price Wahi expects this property to sell for.
The calculation is powered by our Instant Home Value Estimate, which uses current market and property price trends to estimate your home’s value with a 90% accuracy rate.Not available
Price/Sqft$277/sqft
Monthly cost
Open Calculator
Description
If you are looking for a wonderfully private property, centrally located within Creston with a well constructed home, look no farther, have we got a property for you! Add to that a huge detached 24' x 34' workshop/garage with rear lane access, there is even more to be excited about. The location could not be better, it is an easy walk to downtown, schools, and other Creston amenities. With over 2,000 sq ft of living space between both levels this home has features you will love. The spacious main floor of the home boasts a large country kitchen, hardwood flooring in the living room and primary bedroom, a spacious dining room that easily converts to a main floor family room or other ideas that suit your needs. The lower level of the home is added living space and has some potential if you were considering an inlaw suite. The mature landscaping surrounding the home provides wonderful privacy and the detached workshop and garage is a terrific bonus for being right in town. There is also a 31' x 39' concrete parking pad in front of the workshop so all your parking needs are met. The yard is fenced, the home has European roll down shutters, and with the underground sprinkler system in place taking care of your lawn and shrubs is simplified. No other comparison on the market at this time, call your REALTOR for all the details on this lovely home and property! (id:39198)
Property Details
Interior
Features
Basement Floor
Dining nook
6'9'' x 12'10''Utility room
6'8'' x 13'4''Laundry room
10' x 12'7''Bedroom
12'8'' x 10'2''Exterior
Parking
Garage spaces -
Garage type -
Total parking spaces 6
Property History
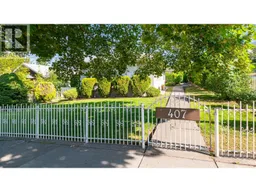 54
54
