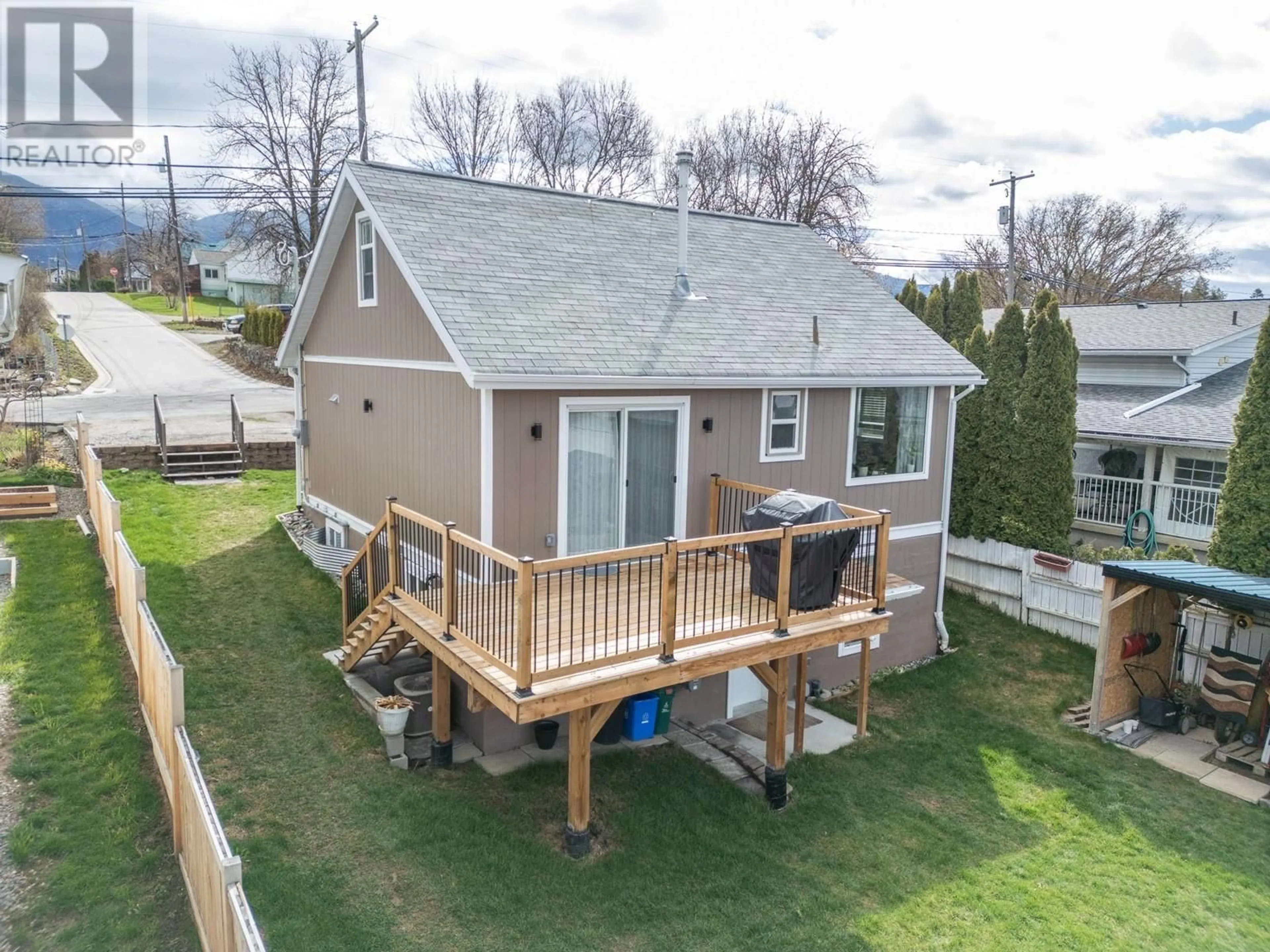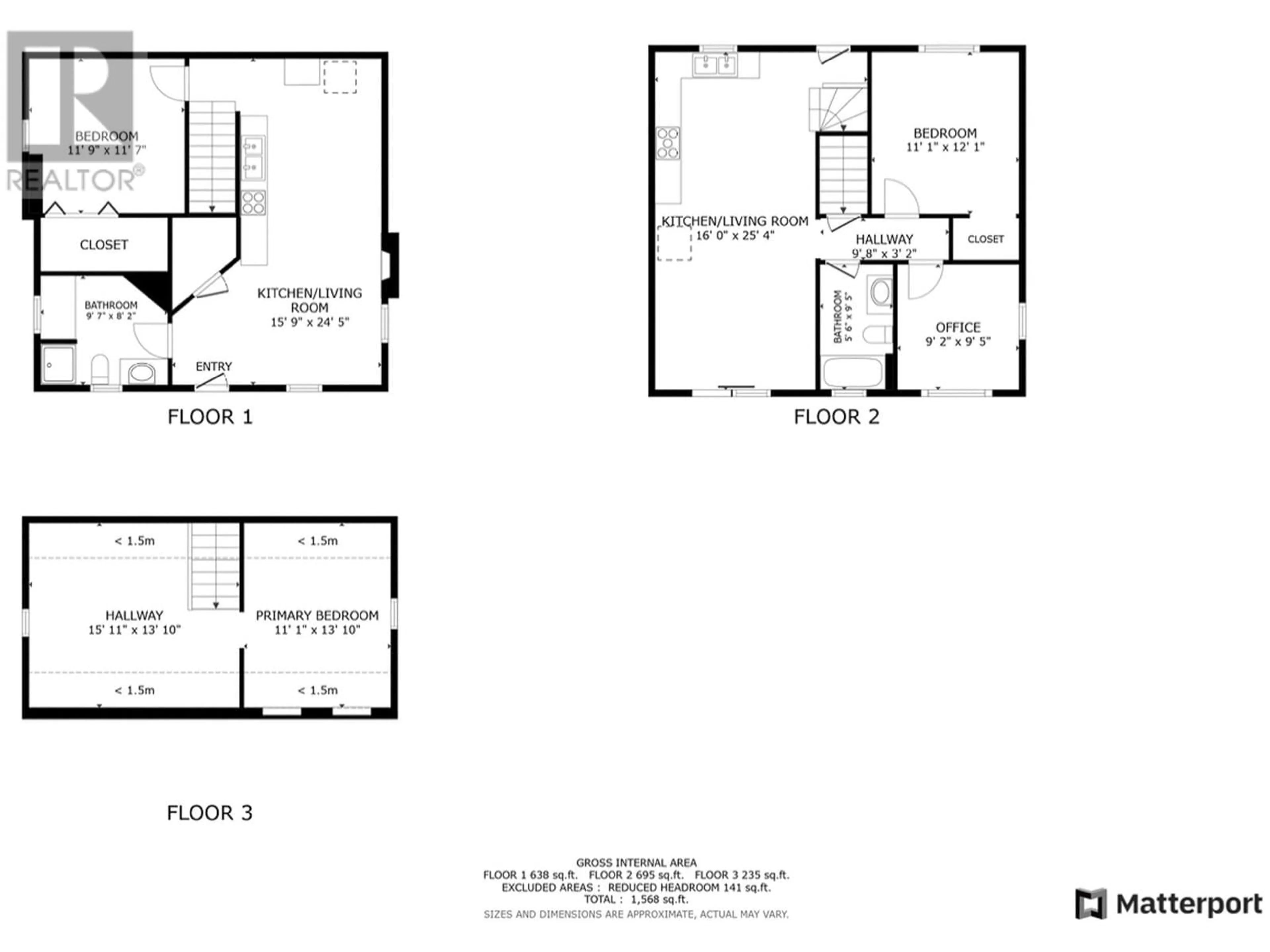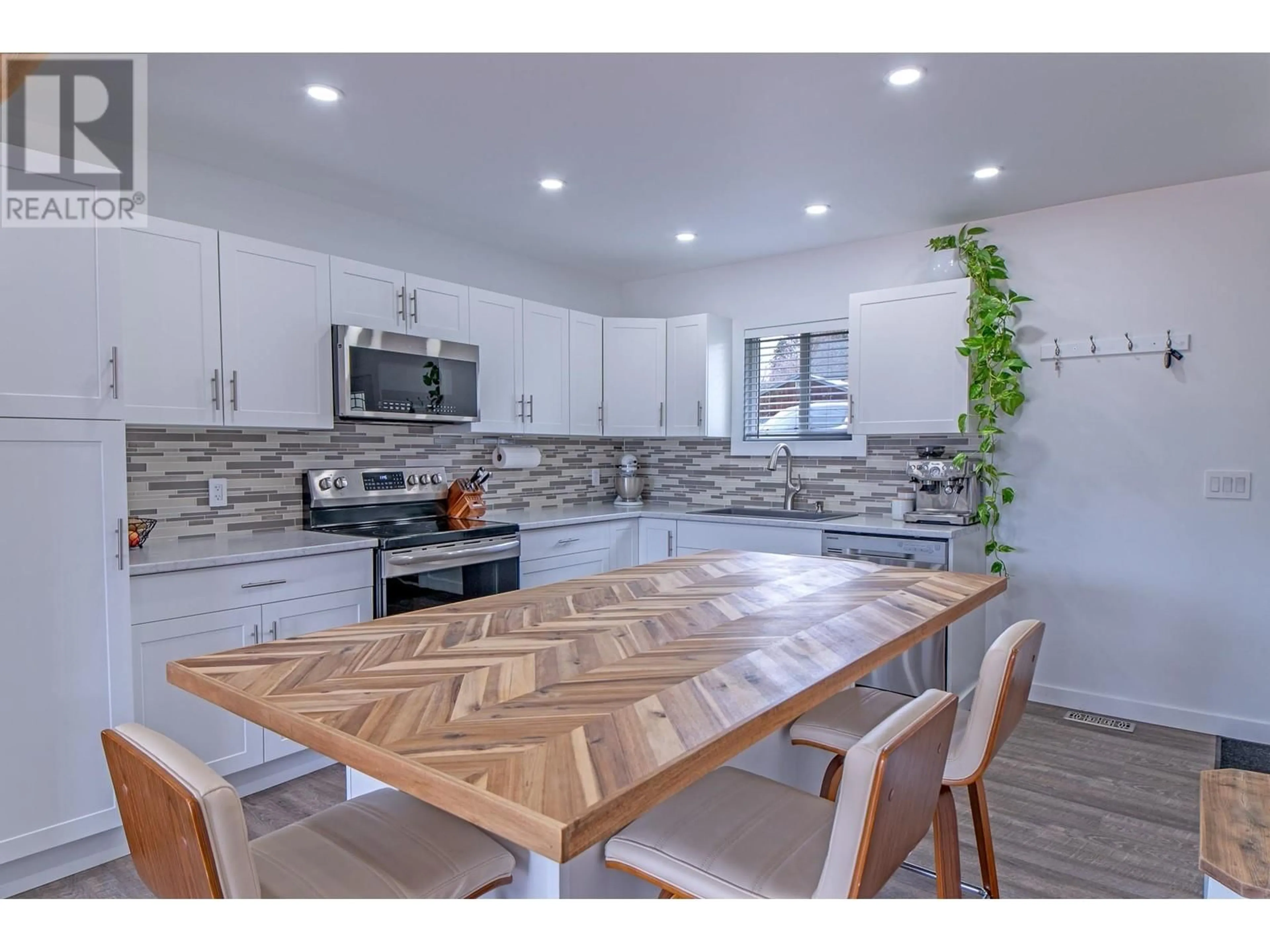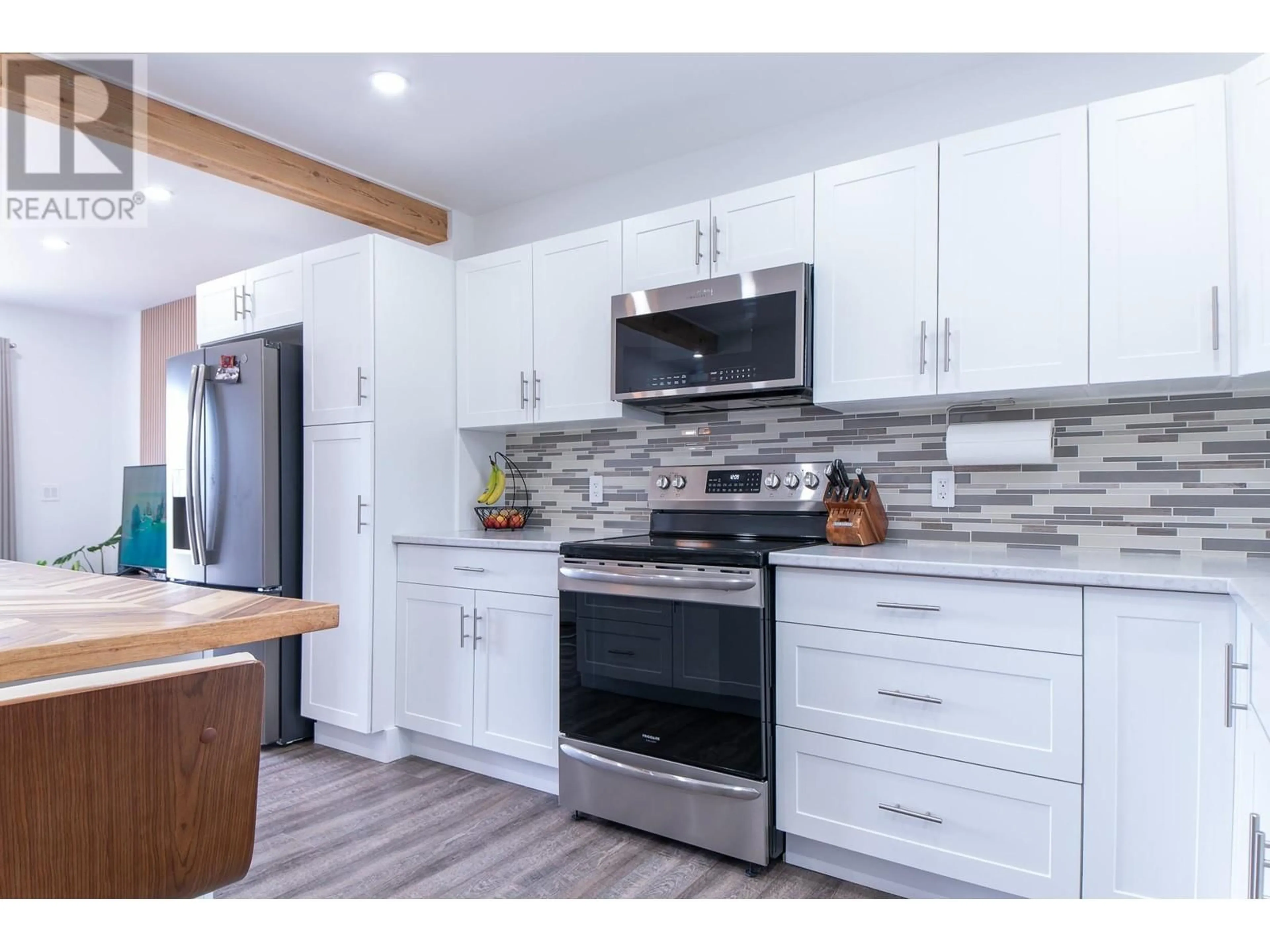403 8TH AVENUE SOUTH, Creston, British Columbia V0B1G3
Contact us about this property
Highlights
Estimated valueThis is the price Wahi expects this property to sell for.
The calculation is powered by our Instant Home Value Estimate, which uses current market and property price trends to estimate your home’s value with a 90% accuracy rate.Not available
Price/Sqft$328/sqft
Monthly cost
Open Calculator
Description
This beautifully updated 3-level home in Creston, BC offers stunning valley views and a prime location is walking distance to downtown, to parks, schools, and is just a short drive to the Creston Golf Club as well as hiking trails, river and the lake for those outdoor enthusiasts. Extensively renovated throughout, the home features an upgraded 200-amp electrical service and a fresh, modern feel. In the upper unit, you'll find three spacious bedrooms and bright living areas that open onto a west-facing deck—perfect for taking in the incredible sunsets and views of the Creston Valley. The lower level features a fully self-contained 1-bedroom walkout suite, ideal for extended family, guests, or rental income. With ample parking, a yard, small garden bed, a shed and beautiful deck, this move-in-ready home has it all. Home includes both a newer gas furnace, and heat pump for air conditioner. Contact your Realtor today to book a showing! (id:39198)
Property Details
Interior
Features
Second level Floor
Primary Bedroom
13'10'' x 11'1''Living room
13'10'' x 15'11''Property History
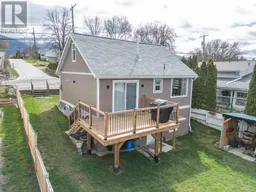 38
38
