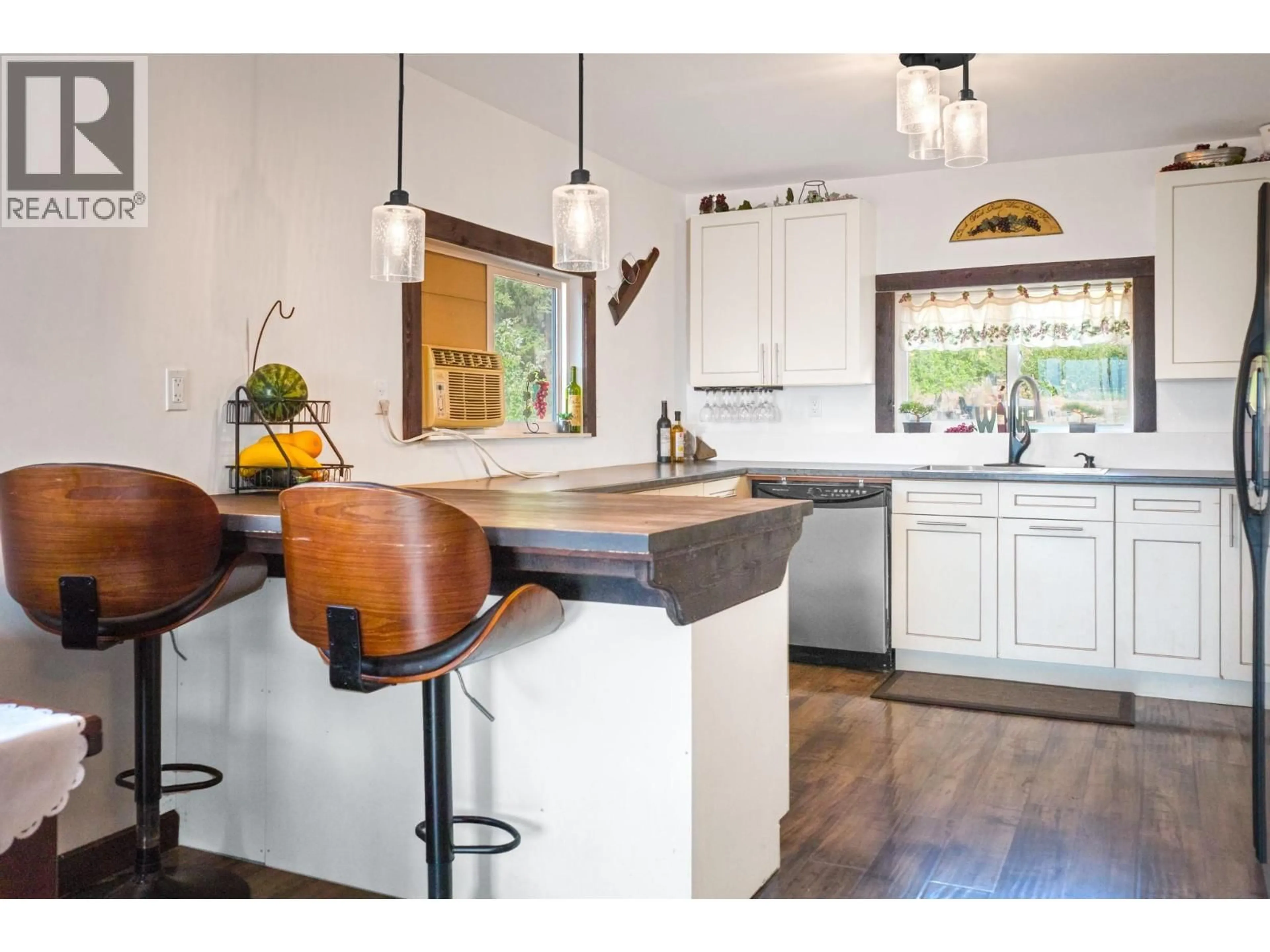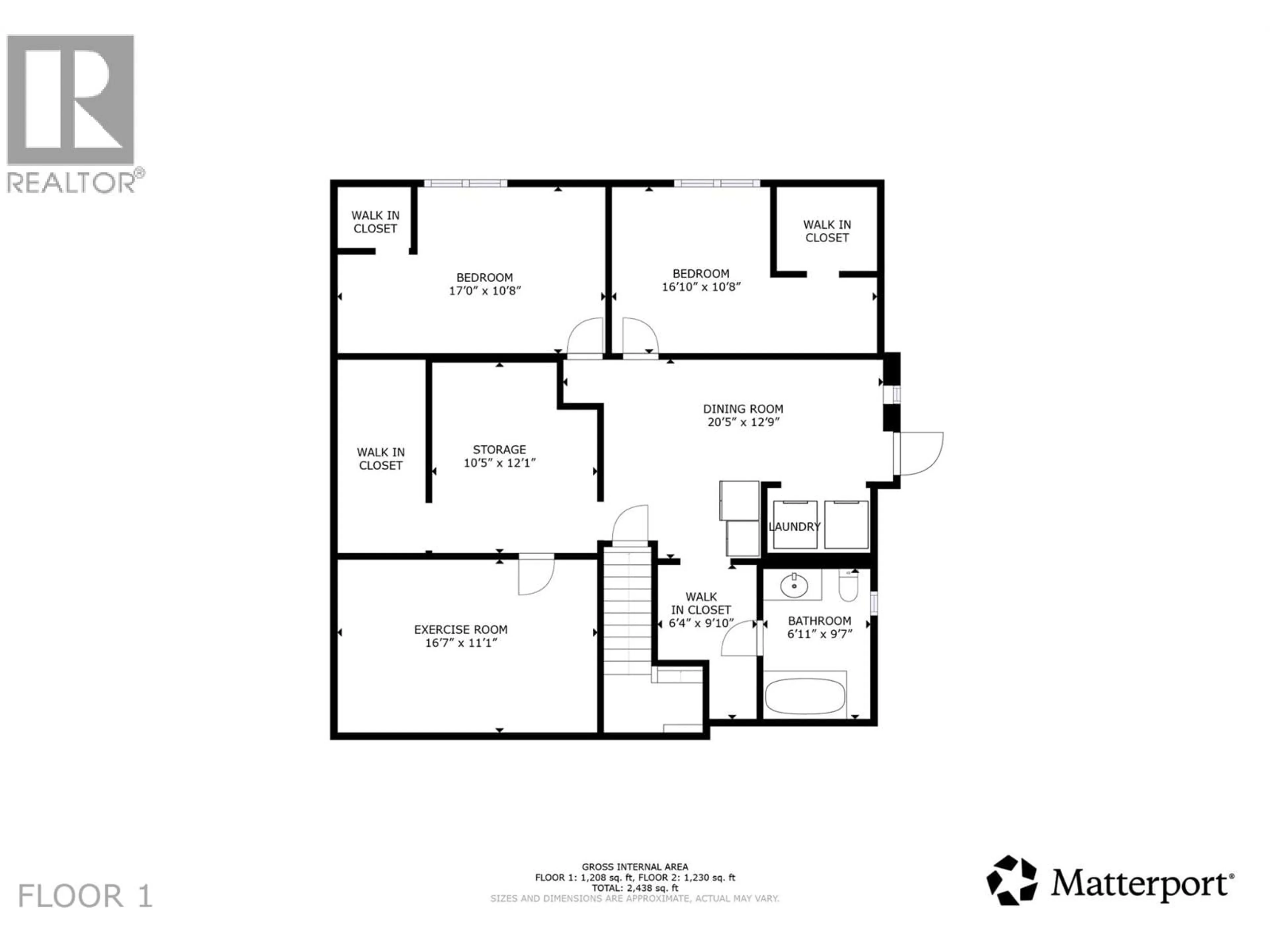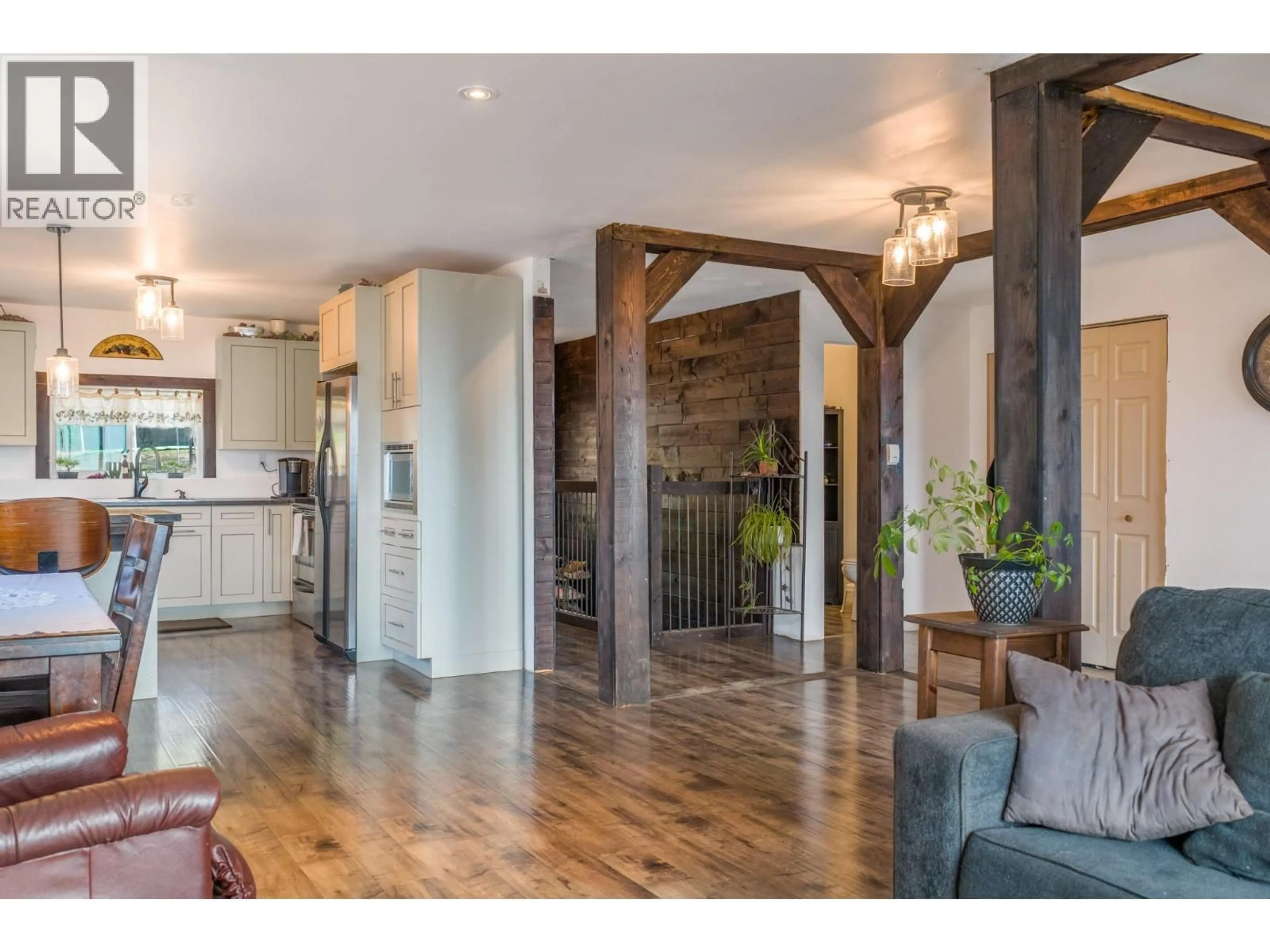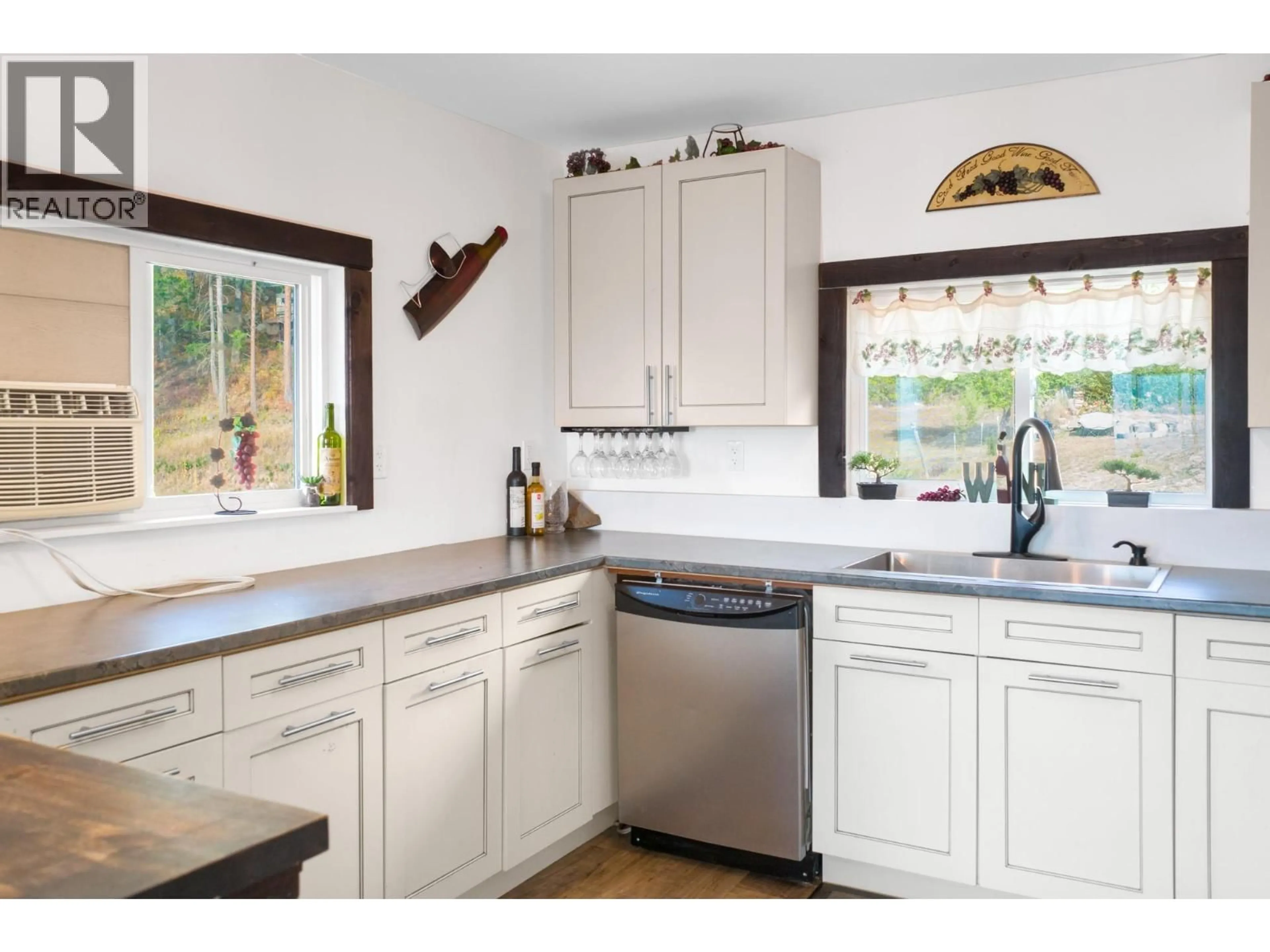334 22ND AVENUE, Creston, British Columbia V0B1G5
Contact us about this property
Highlights
Estimated valueThis is the price Wahi expects this property to sell for.
The calculation is powered by our Instant Home Value Estimate, which uses current market and property price trends to estimate your home’s value with a 90% accuracy rate.Not available
Price/Sqft$190/sqft
Monthly cost
Open Calculator
Description
This 5-bedroom, 2.5-bathroom home offers room for the whole family plus plenty of potential to make it your own. Set on over half an acre, the property backs onto town parkland for extra privacy and green space, while still being just a short walk to the Creston Rec Centre, pickleball courts, and shopping. Inside, the layout provides flexibility, where the basement can easily be into a separate suite with its own entrance. The roof’s subtle curved lines, designed to resemble a boat hull, are an intentional architectural feature that set this home apart. Outside, the yard has ample space to be landscaped and developed further, whether you’d like to expand the backyard, add a shop, or create a garden space. Even more, the Town of Creston Zoning By-law permits Accessory Dwelling Units (ADUs) on lots like this, meaning you have the option to add a carriage house, garden suite, or laneway-style home in addition to the main residence. The Town even offers pre-reviewed detached ADU designs at no cost to make the process more straightforward and cost-effective. Parking will never be an issue, with plenty of room for multiple vehicles, RVs, or recreational toys. And with zoning that supports secondary dwellings, this property is not only a spacious family home, but also a rare opportunity for long-term investment and income potential. And don’t forget the views! -enjoy looking out over town while still feeling tucked away in your own private space. Call your realtor and book a showing today! (id:39198)
Property Details
Interior
Features
Main level Floor
Primary Bedroom
19'3'' x 11'7''Kitchen
12'8'' x 11'5''Living room
22'10'' x 11'5''Foyer
19'11'' x 12'3''Exterior
Parking
Garage spaces -
Garage type -
Total parking spaces 8
Property History
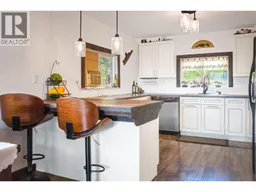 45
45
