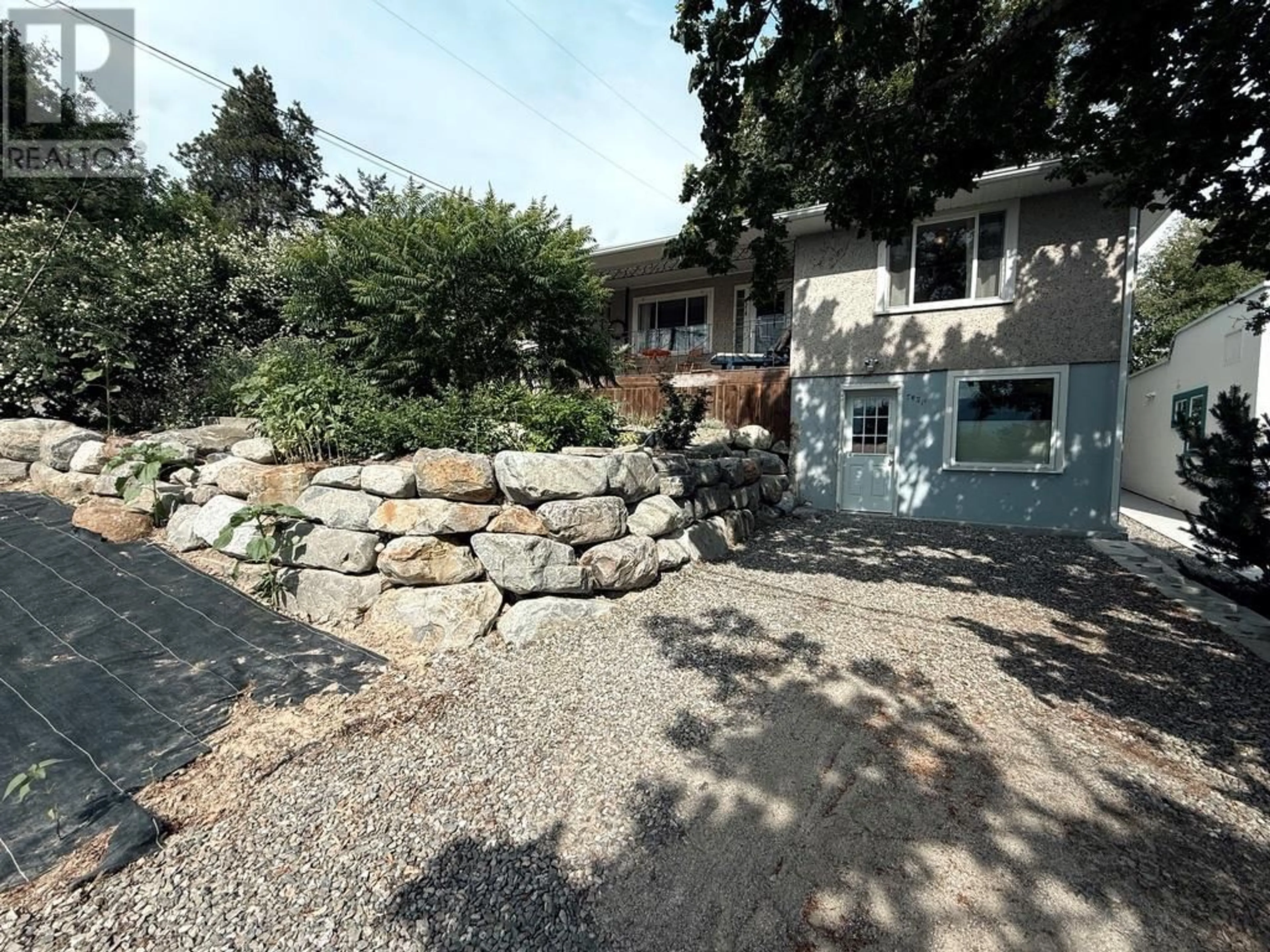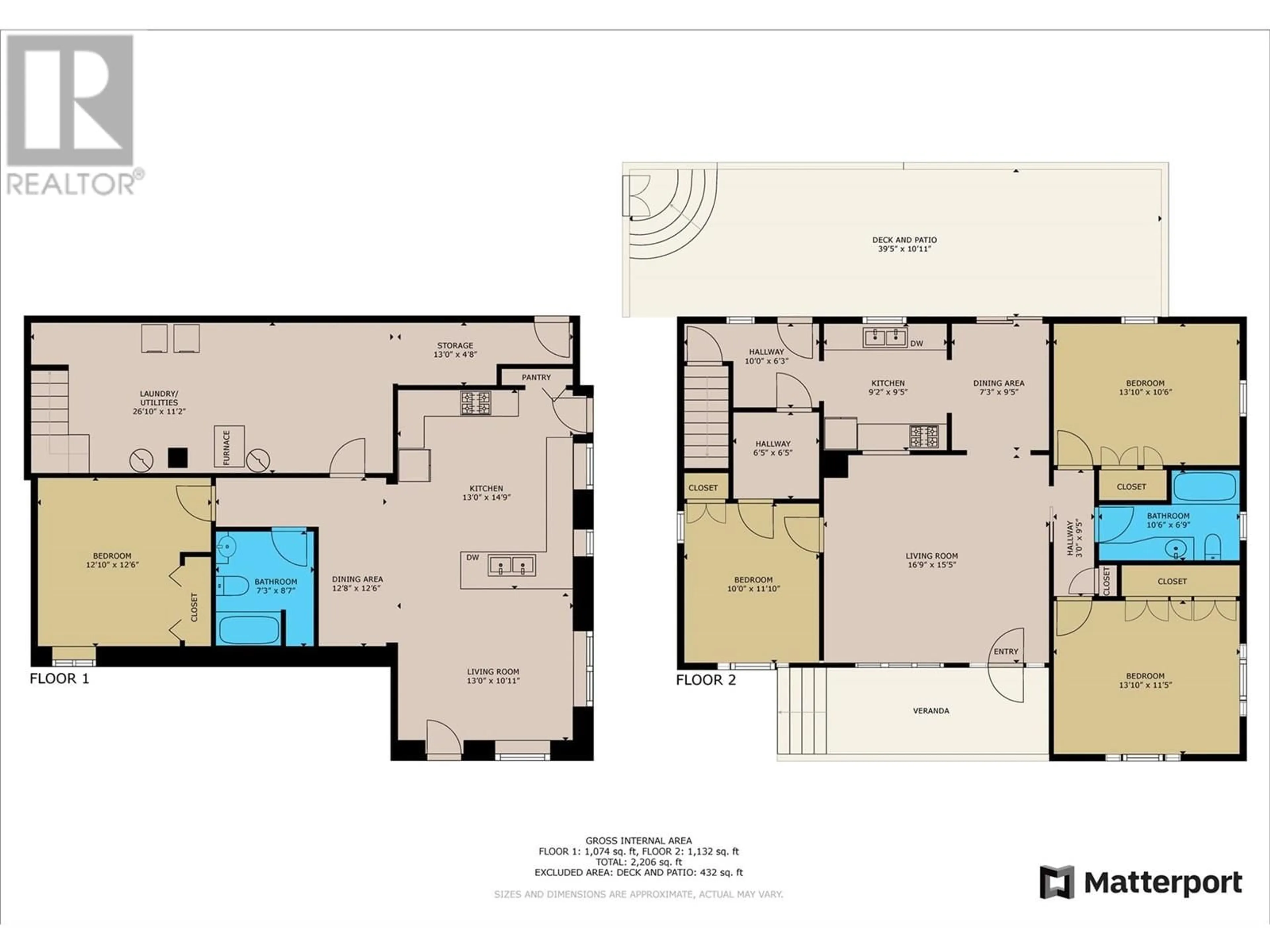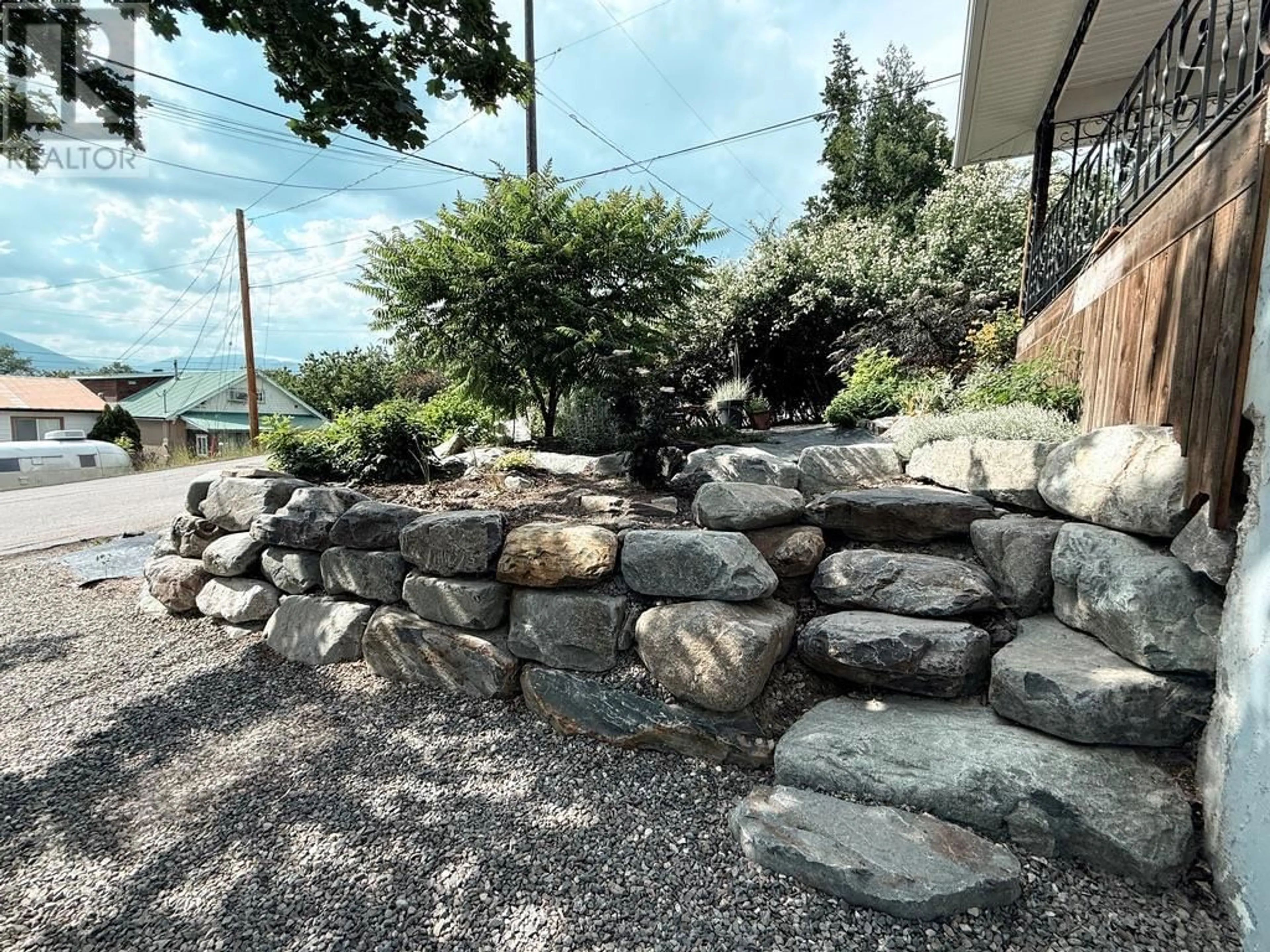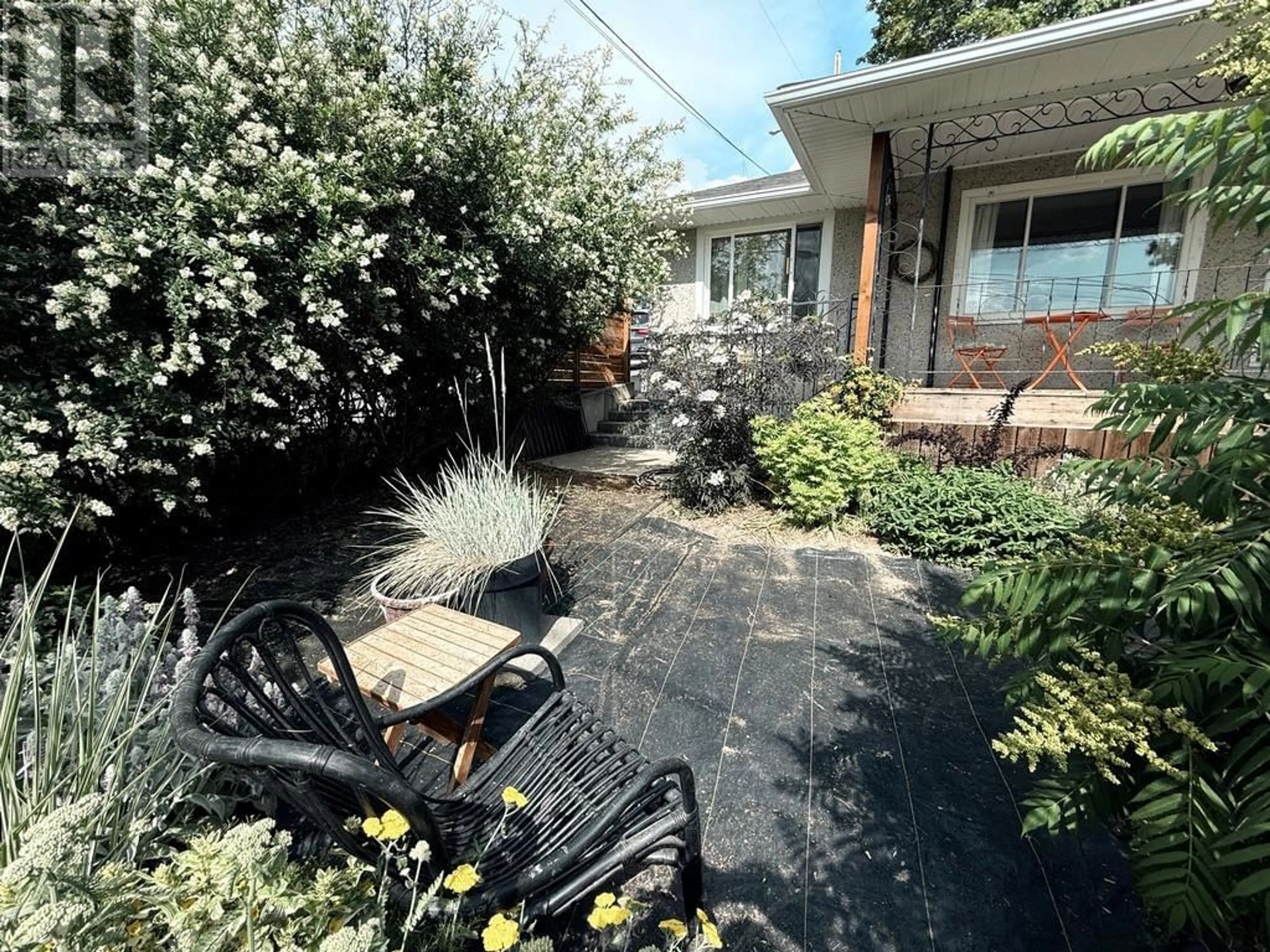318 11TH AVENUE NORTH, Creston, British Columbia V0B1G0
Contact us about this property
Highlights
Estimated ValueThis is the price Wahi expects this property to sell for.
The calculation is powered by our Instant Home Value Estimate, which uses current market and property price trends to estimate your home’s value with a 90% accuracy rate.Not available
Price/Sqft$225/sqft
Est. Mortgage$1,963/mo
Tax Amount ()$3,406/yr
Days On Market5 days
Description
Charming character bungalow in the heart of Creston! This unique home is centrally located on a corner lot with easy walking distance to shopping, restaurants, hospital and the rec centre. The property features level entry access and off street parking off both 11th Avenue and Lilac Street with loads of potential. The home offers numerous recent updates for peace of mind: asphalt roof (2019), R50 attic insulation (2022), updated electrical with two new panels (2020), high-efficiency gas furnace and heat pump (2025), dual hot water tanks (2025), and all new PEX plumbing (2025). The main level off Lilac St. features 3 bedrooms, living room with balcony with lovely western residential and mountain views; a compact kitchen space with a dining area opening to a private east-facing patio and deck—perfect for morning coffee or evening entertaining. The wheelchair-accessible main floor also has a secondary bath option previously set up for a wheelchair accessible shower/bath. The fixtures were removed and the space is being used as a large pantry off the kitchen. The area could be refitted as the shower/bath or kept as the pantry - the option is yours. The landscaped yard features rock walls, perennial gardens, privacy fencing. The bonus separate-entry 1-bedroom in-law suite would be ideal for extended family, caregiver,a separate rental for income, or a home office or practitioner space. The major updates are done—just bring your style and ideas to finish the main floor your way! (id:39198)
Property Details
Interior
Features
Lower level Floor
Primary Bedroom
12'6'' x 12'10''Full bathroom
Dining room
12'6'' x 12'8''Living room
10'11'' x 13'0''Property History
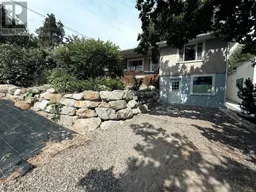 58
58
