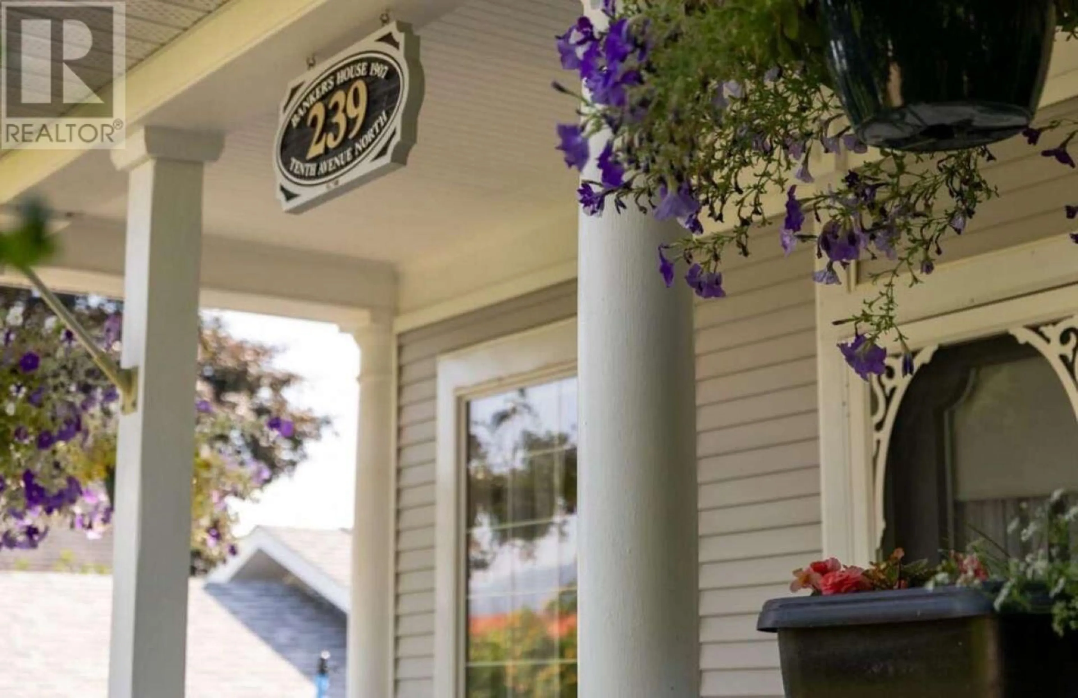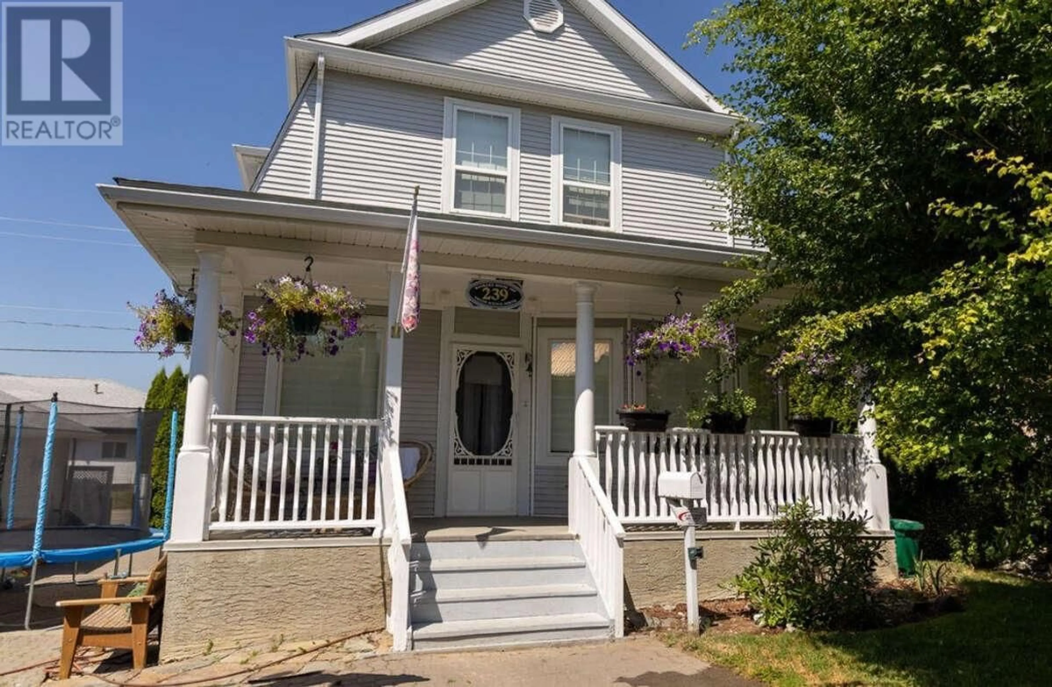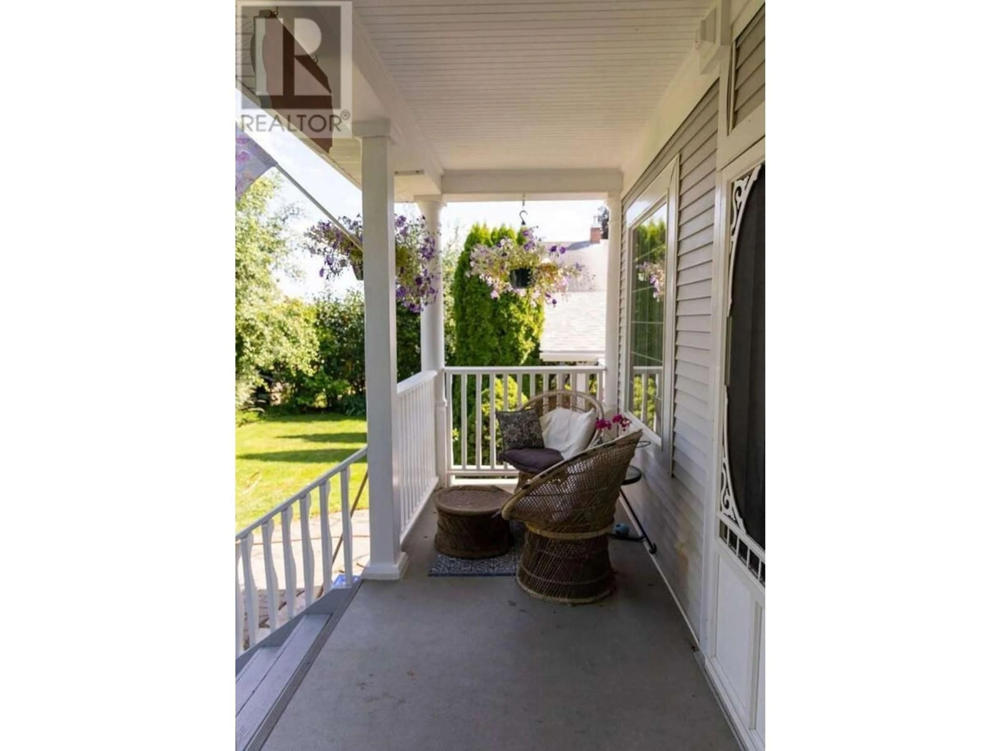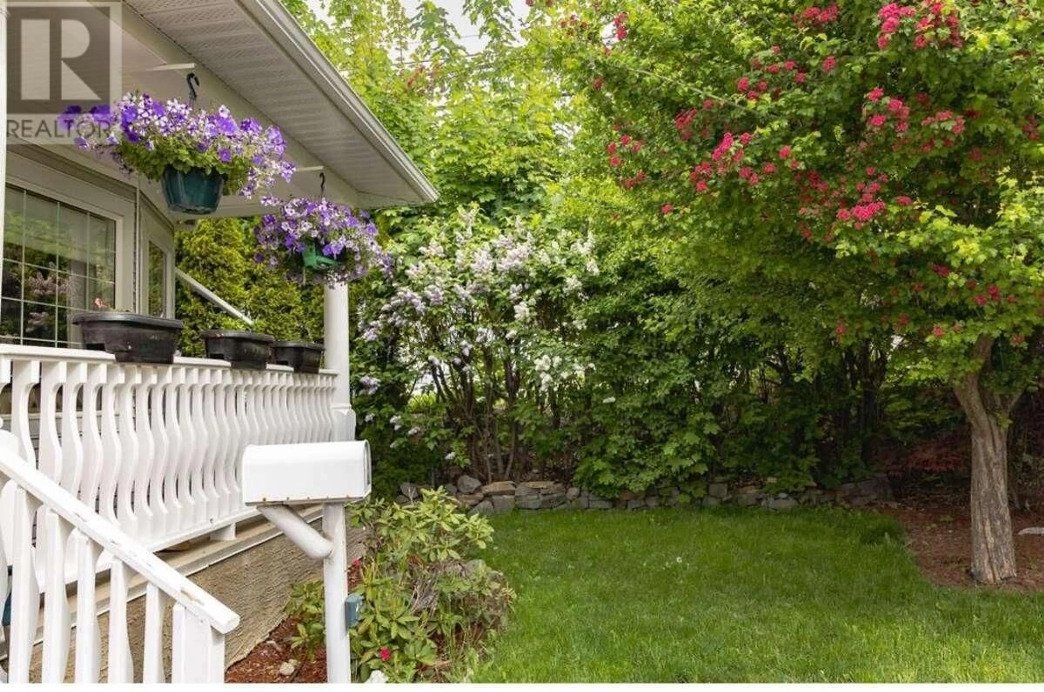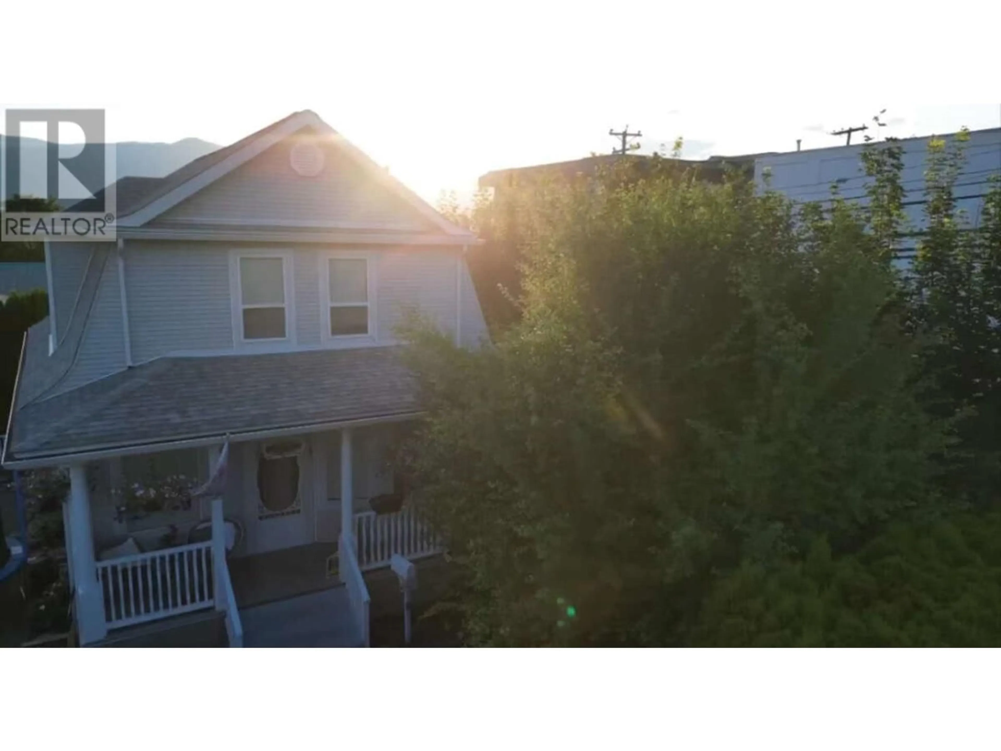
239 10TH N AVENUE, Creston, British Columbia V0B1G0
Contact us about this property
Highlights
Estimated ValueThis is the price Wahi expects this property to sell for.
The calculation is powered by our Instant Home Value Estimate, which uses current market and property price trends to estimate your home’s value with a 90% accuracy rate.Not available
Price/Sqft$264/sqft
Est. Mortgage$2,985/mo
Tax Amount ()$4,201/yr
Days On Market336 days
Description
For more information, please click on Brochure button below. Welcome to one of the most historical, unique, and beautiful homes in Creston! Originally built in 1907 for the Imperial Bank of Canada Manager, this gem is known as ""The Banker's House"". Everything has been updated and refreshed while maintaining its beautiful character and charm. The house showcases original items such as the claw tub, wallpaper, and banister in stairwell making you feel like part of Creston's history! This home offers ample space for entertaining both inside and outside with a large dining room, entertainment area, and plenty of outdoor space to enjoy year-round. The perfect blend of town amenities including schools, breweries, the hospital, farmers market, recreation centre and restaurants, all within walking distance, while maintaining privacy in your yard -surrounded by lilac trees, cedar hedges, and beautiful perennial flowers in the flower beds. This 4-bedroom, 4-bathroom home also includes a storage room, large coat/shoe closet, and den/office. This is a once-in-a-lifetime home that you must see! Be a part of Creston's history and future. (id:39198)
Property Details
Interior
Features
Second level Floor
2pc Ensuite bath
Bedroom
11'1'' x 15'2''Primary Bedroom
10'3'' x 16'3''Bedroom
9'0'' x 11'6''Exterior
Parking
Garage spaces -
Garage type -
Total parking spaces 4
Property History
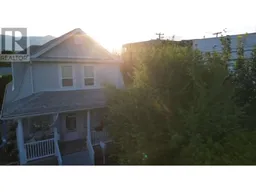 45
45
