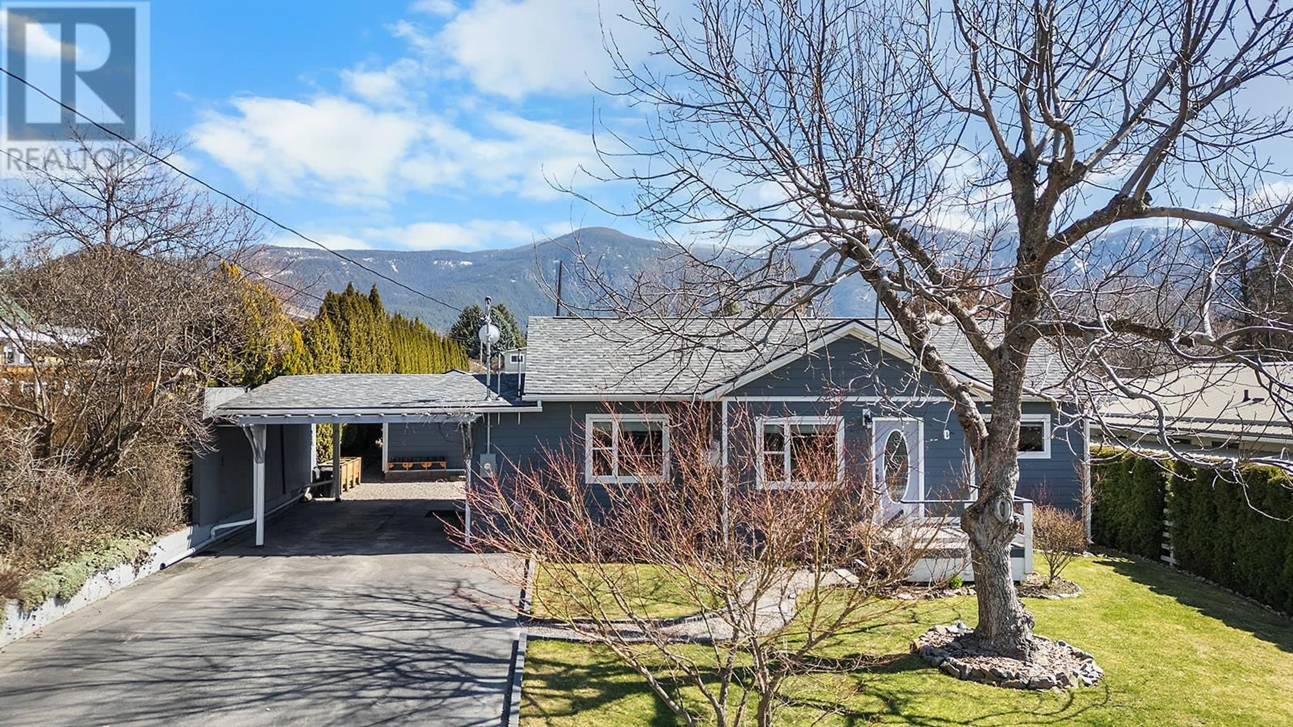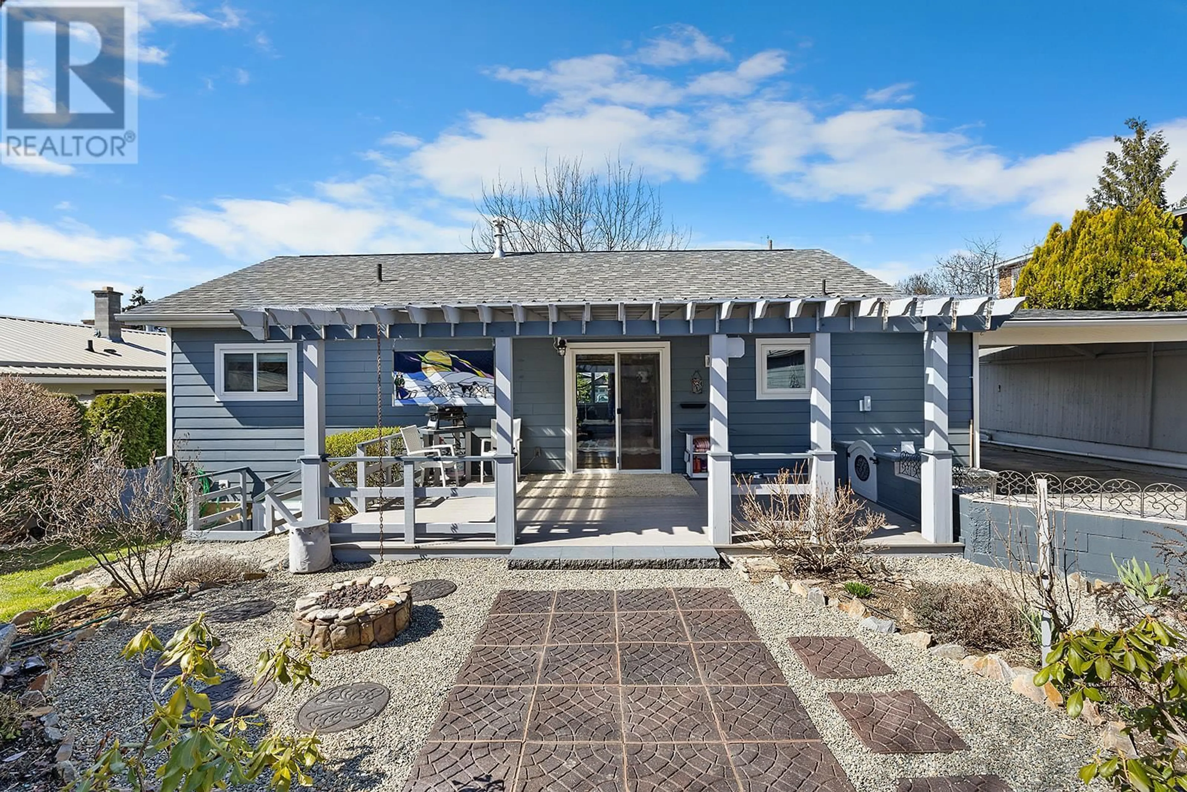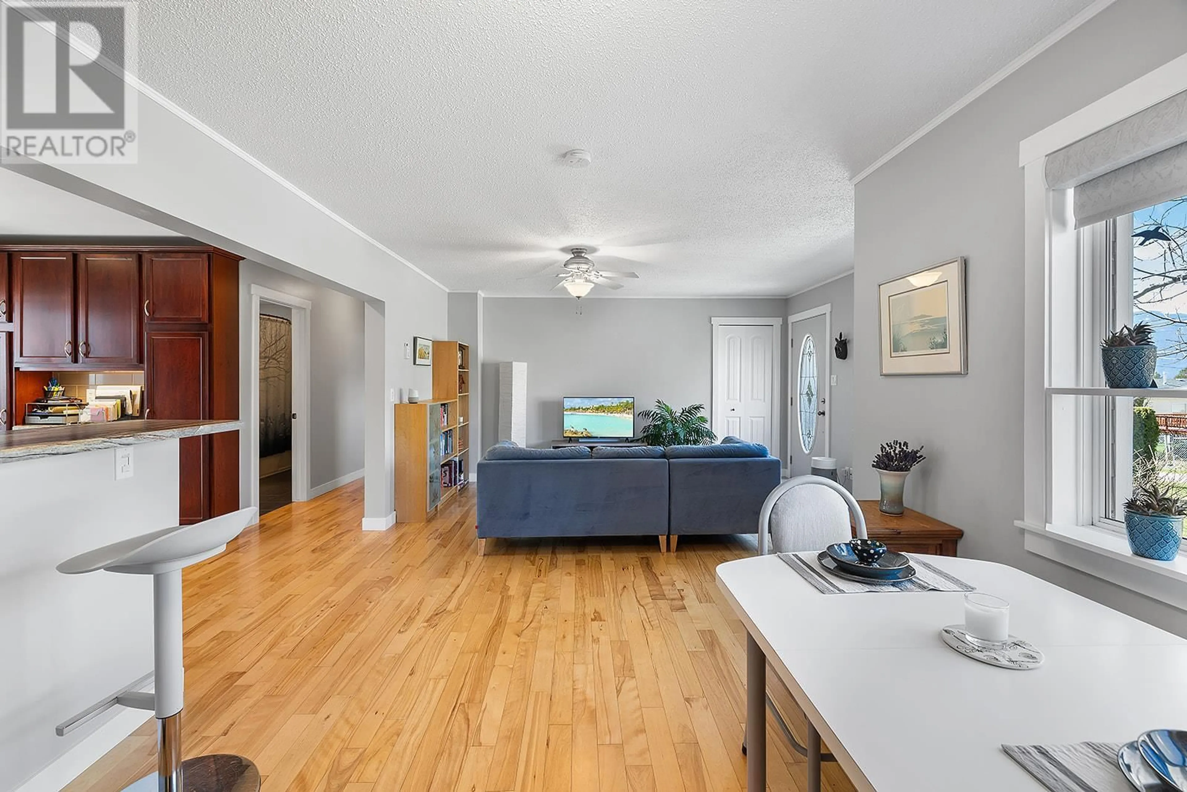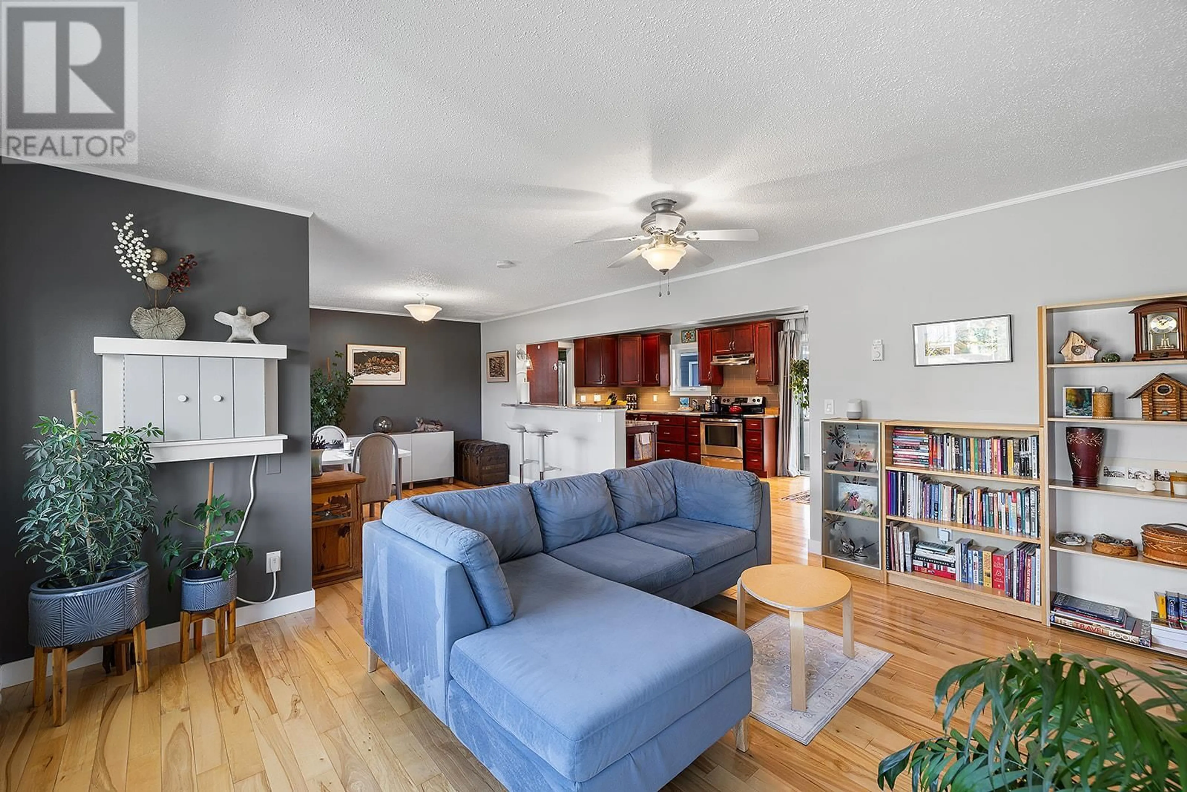226 24TH S AVENUE, Creston, British Columbia V0B1G5
Contact us about this property
Highlights
Estimated ValueThis is the price Wahi expects this property to sell for.
The calculation is powered by our Instant Home Value Estimate, which uses current market and property price trends to estimate your home’s value with a 90% accuracy rate.Not available
Price/Sqft$361/sqft
Est. Mortgage$1,709/mo
Tax Amount ()$3,212/yr
Days On Market7 days
Description
This beautifully updated Creston home is a hidden gem—offering style, comfort, & a backyard oasis that feels like a private retreat. Located on a quiet street just mins from town, this 2-bdrm, 1-bath home has been thoughtfully reno’d w/ quality finishes & a layout that makes everyday living easy. Bonus features incl. a mudroom off the carport entry & stackable W/D. The open-concept design connects the kitchen, dining & living areas, creating a bright, airy space perfect for relaxing or entertaining. You’ll love the real hardwood flooring, high-end cabinetry, stylish fixtures & appliances, & the spacious bathroom with double sinks & beautifully tiled tub/shower. Step outside to one of the home’s best features: a lush, landscaped backyard. Mature trees, flowering shrubs & perennials provide colour, shade & privacy—making this space feel like an extension of the home. Enjoy the covered deck yr-round, w/ tranquil water feature & cozy propane firepit. With bonuses like a covered carport, large workshop, Hardie board exterior, 200amp panel, ample parking, shaded dog run & easy flow to outdoor spaces, this home is not just beautiful—it’s efficient & affordable. Whether you’re downsizing, just starting out, or investing, this is one of the best-maintained homes in its class. Call your REALTOR to view! (id:39198)
Property Details
Interior
Features
Main level Floor
Workshop
14'8'' x 24'Bedroom
9'2'' x 8'10''Primary Bedroom
11'11'' x 11'8''Mud room
3'10'' x 19'7''Property History
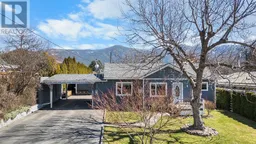 25
25
