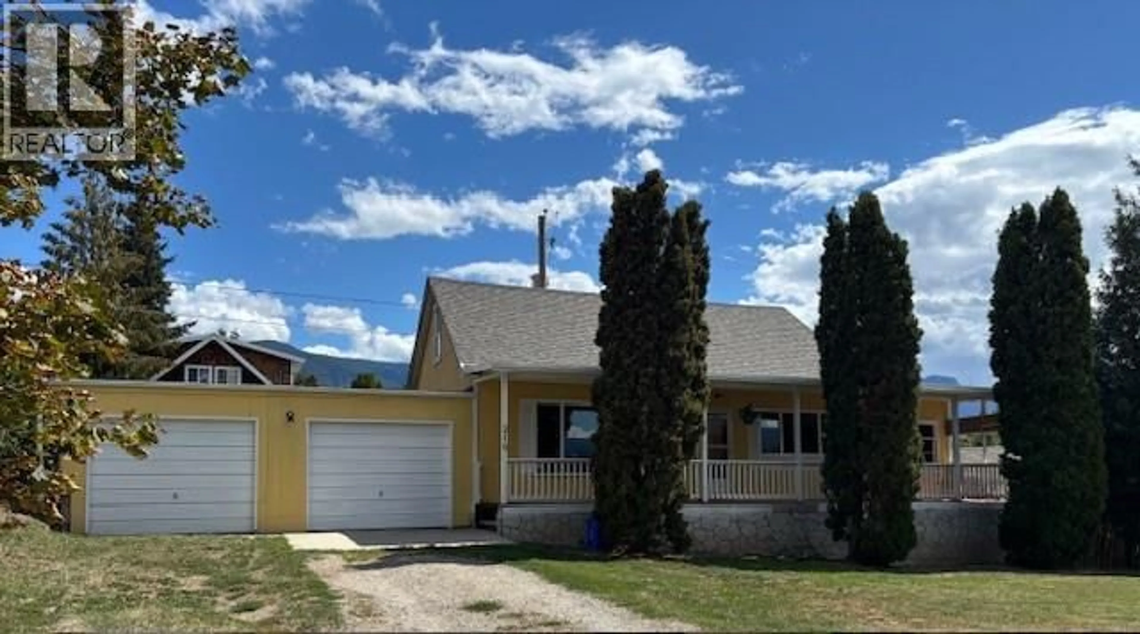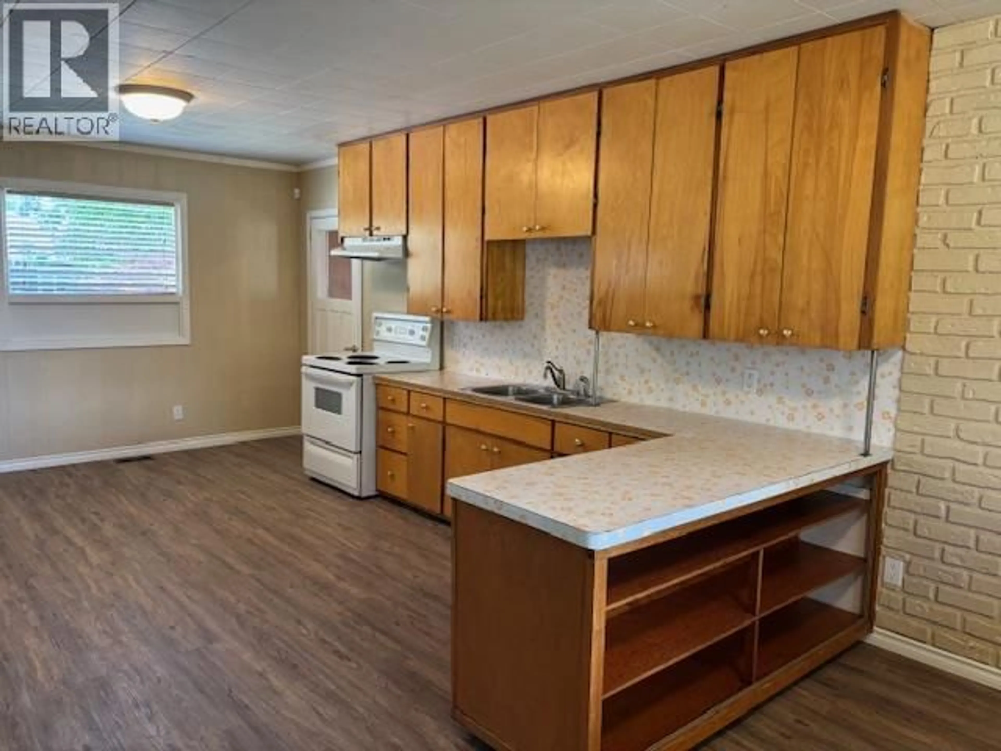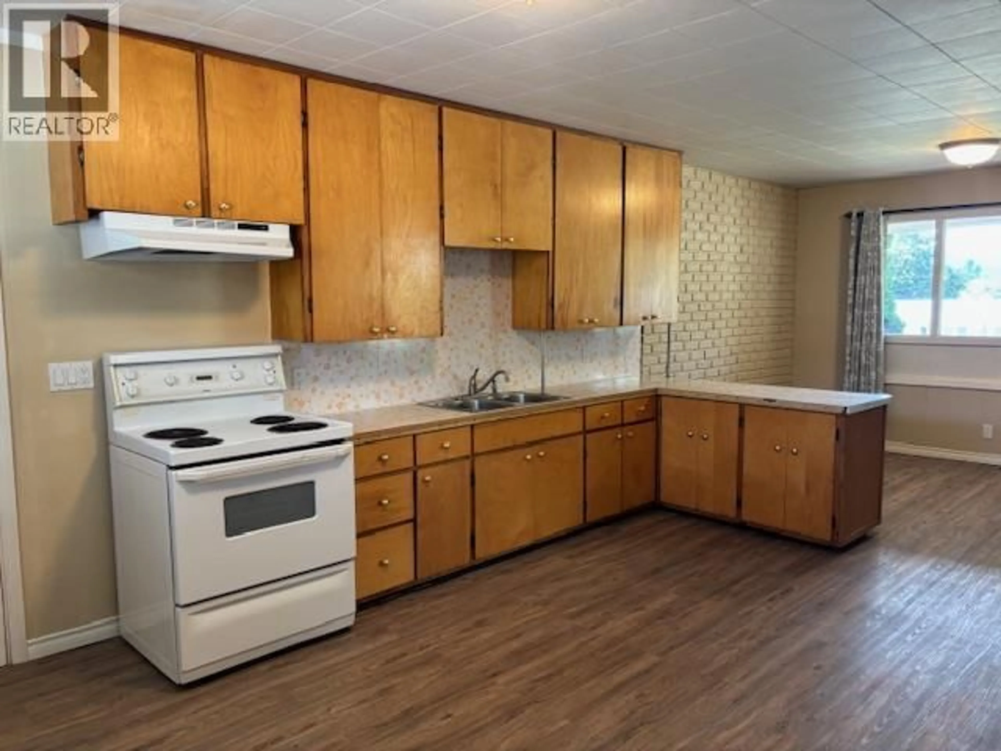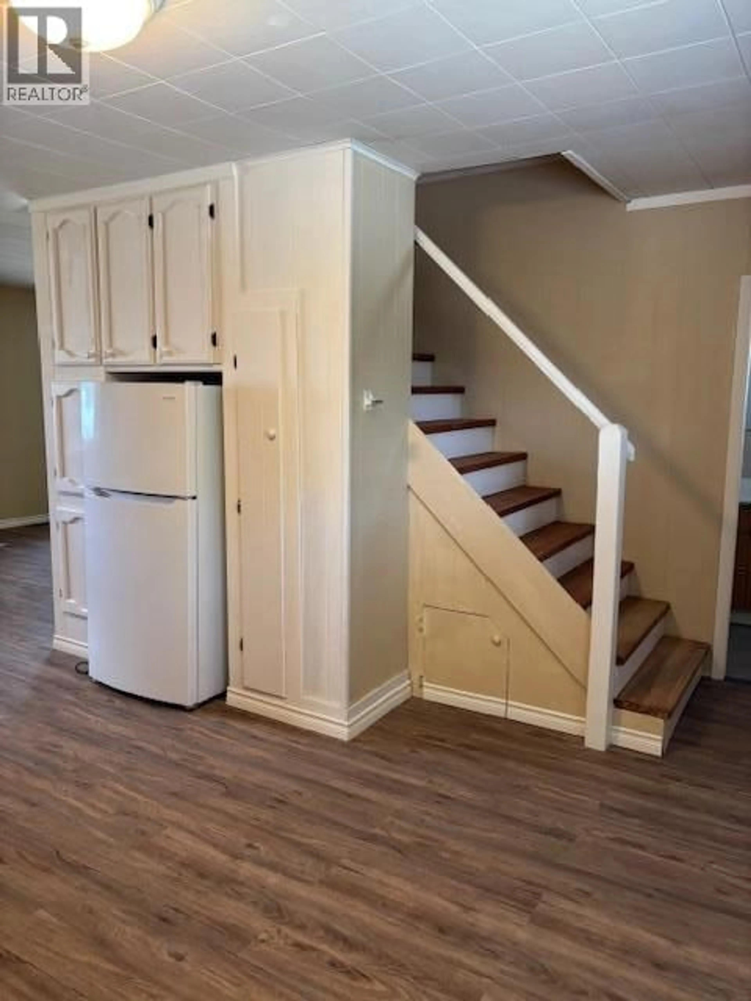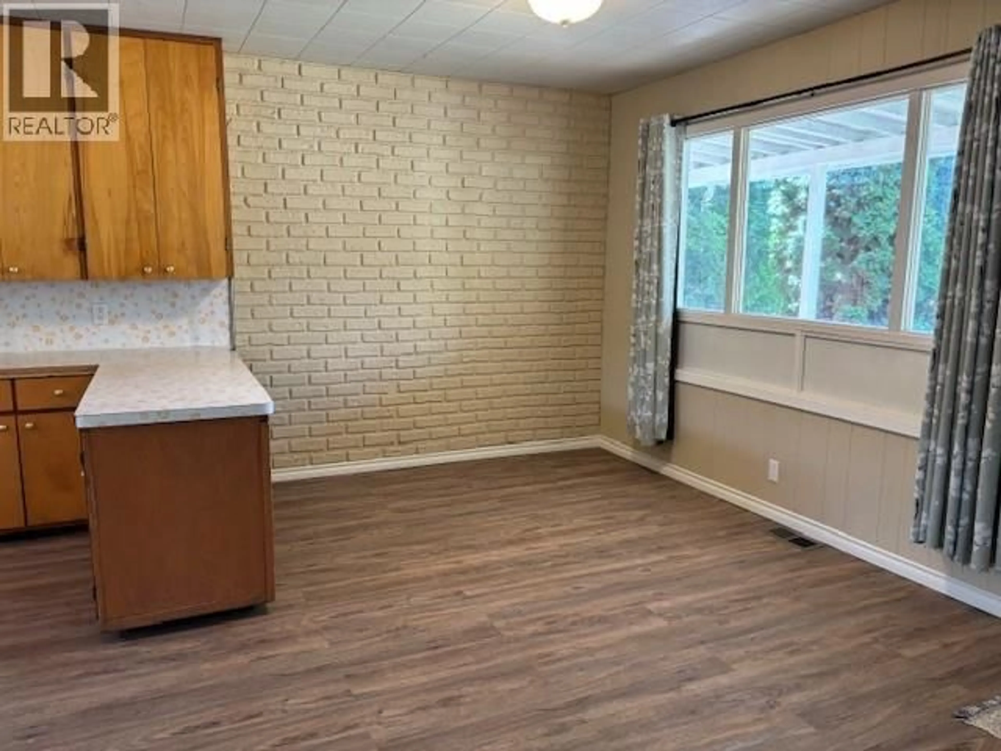218 23RD AVENUE SOUTH, Creston, British Columbia V0B1G5
Contact us about this property
Highlights
Estimated valueThis is the price Wahi expects this property to sell for.
The calculation is powered by our Instant Home Value Estimate, which uses current market and property price trends to estimate your home’s value with a 90% accuracy rate.Not available
Price/Sqft$139/sqft
Monthly cost
Open Calculator
Description
Check out this well-maintained 3-bedroom home situated on a generous .23-acre corner lot, just steps from Burns Park, close to downtown Creston and the Rec Center. This property offers a fantastic location with plenty of outdoor space, and endless potential—perfect for families, first-time buyers, or investors. This beautifully maintained home offers a bright, inviting atmosphere and features a spacious covered front deck—perfect for relaxing and enjoying picturesque mountain views. The main floor showcases new flooring, an open-concept kitchen, dining, and living area, as well as a bedroom and full bathroom for convenient main-level living. Upstairs, you’ll find two additional bedrooms, ideal for family, guests, or office space. The home also includes a full-sized basement with a solid concrete foundation. The basement is already roughed in for a bathroom and bedroom, offering a great opportunity to add value and personalize the space to your needs. Additional updates include central air conditioning installed 4 years ago and a new roof on the main house just 8 years ago. This is a move-in ready home with plenty of potential—don’t miss out! (id:39198)
Property Details
Interior
Features
Basement Floor
3pc Bathroom
Exterior
Parking
Garage spaces -
Garage type -
Total parking spaces 2
Property History
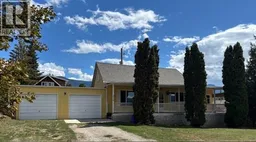 24
24
