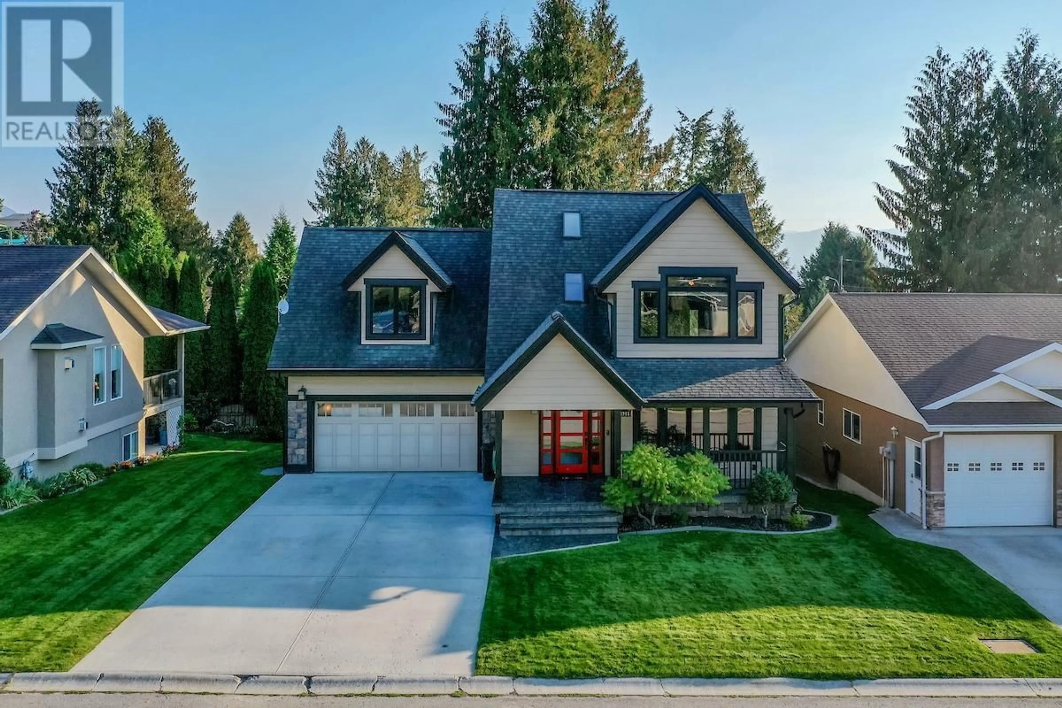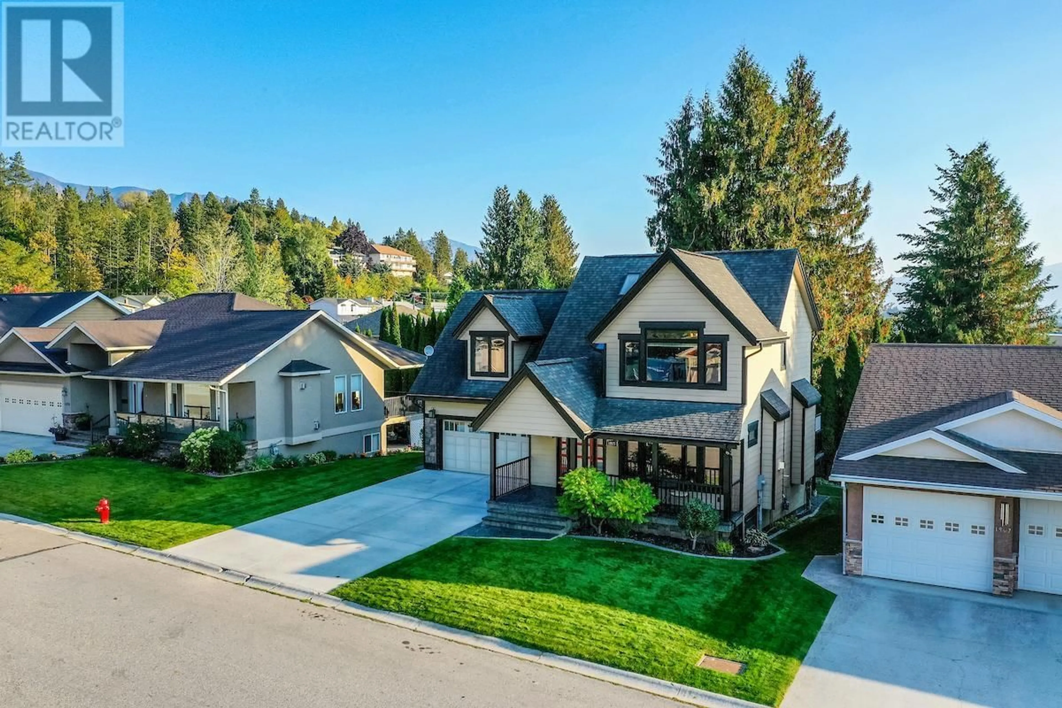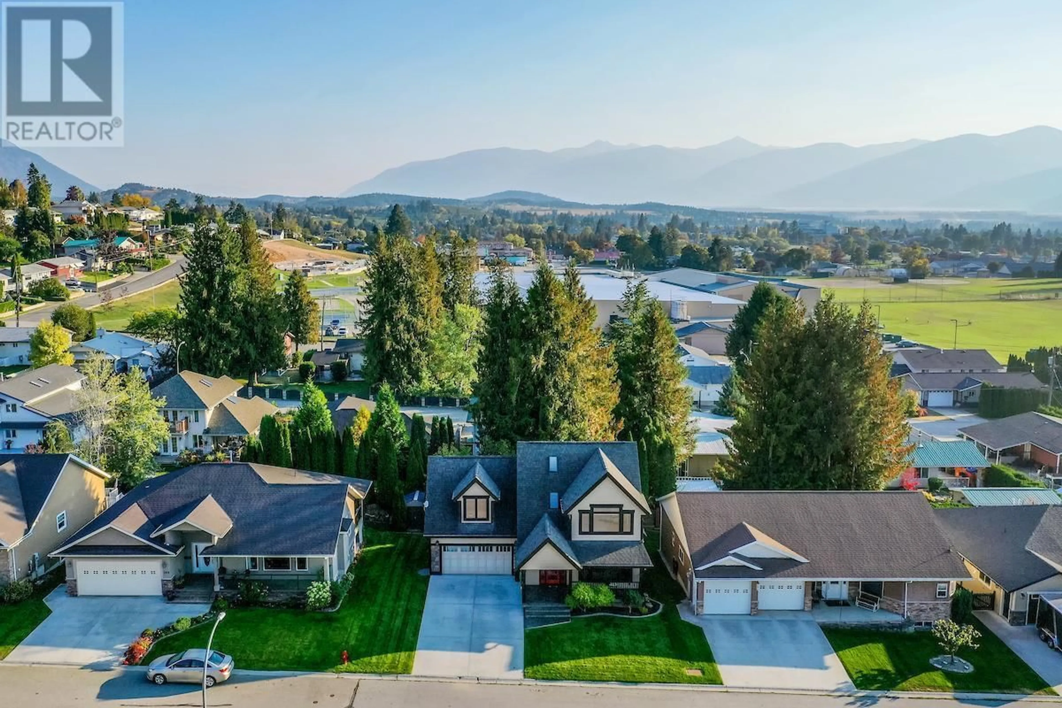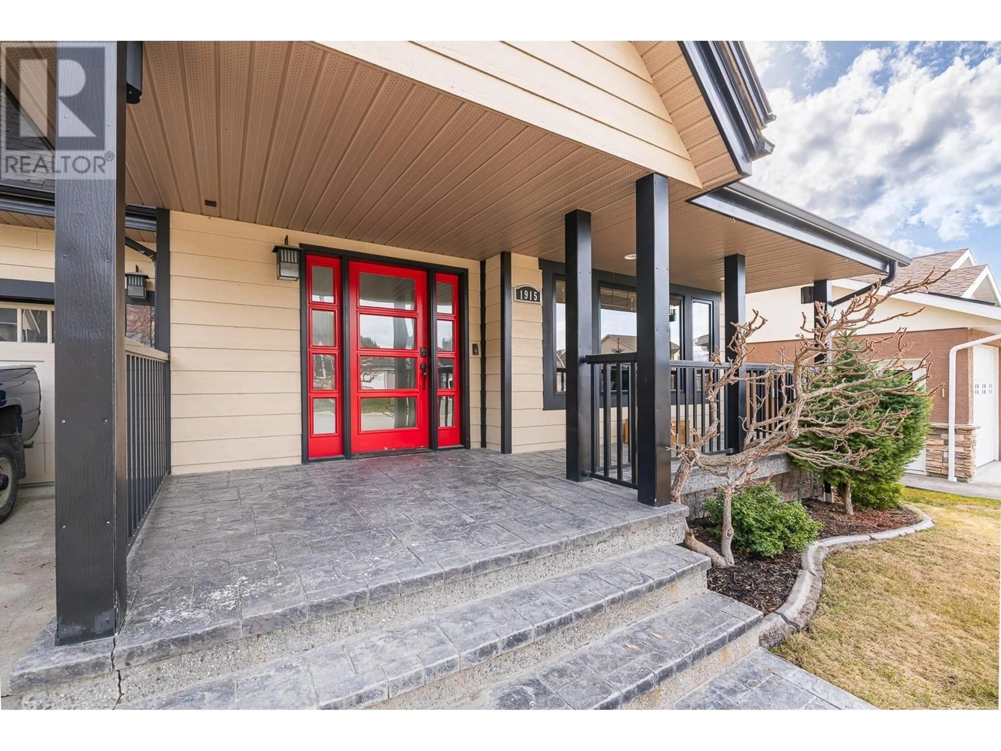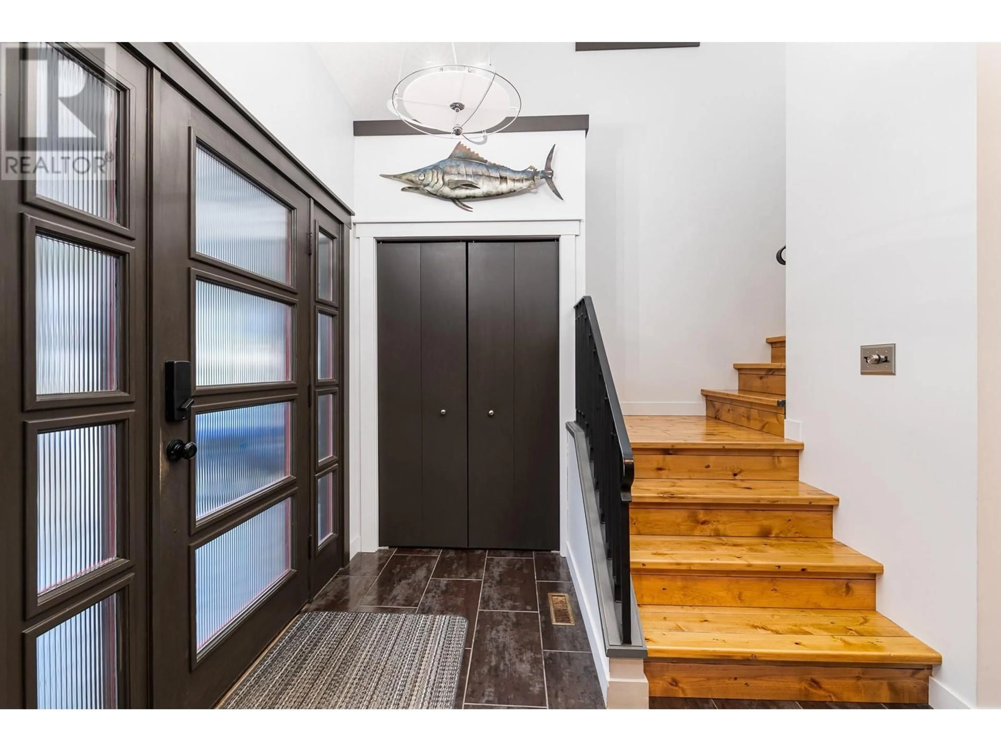1915 ALDER STREET, Creston, British Columbia V0B1G5
Contact us about this property
Highlights
Estimated valueThis is the price Wahi expects this property to sell for.
The calculation is powered by our Instant Home Value Estimate, which uses current market and property price trends to estimate your home’s value with a 90% accuracy rate.Not available
Price/Sqft$247/sqft
Monthly cost
Open Calculator
Description
From the moment you enter this incredible home through the custom front door you will know this is the one for you. Attention to detail has gone into every room. With gleaming hardwood and tile flooring throughout, this home is stunning. The gorgeous low-E picture windows are an art piece in themselves, framing the views in every direction. The main floor has 9' ceilings and the unique kitchen features custom cabinetry all the way to the ceiling. The kitchen appliances are newer as well, adding to the appeal. While you are making dinner, open the custom 8' patio doors onto the large outdoor living space, perfect for entertaining. The main floor also has a stereo system with speakers in the ceiling that also extends to both the front and rear concrete decks. The secondary level of the home features an amazing bonus room over the garage which is terrific flex space, easily utilized in a variety of ways. The primary bedroom offers a walk-in closet as well as an ensuite, and there are 2 more bedrooms and another full bathroom all upstairs. The finished walkout basement adds even more living space. The attached garage has 10' ceilings and a lot of natural light making it a dream for a workshop. The backyard is private and has a distinct charm to it. Situated in one of Creston's preferred residential areas and within walking district of the recreation complex, schools, and Creston's downtown district. Call your REALTOR (R) for your personal viewing and imagine yourself living here (id:39198)
Property Details
Interior
Features
Basement Floor
Utility room
10'0'' x 6'5''Storage
12'0'' x 6'0''Family room
17'9'' x 15'0''Bedroom
15'9'' x 15'0''Exterior
Parking
Garage spaces -
Garage type -
Total parking spaces 6
Property History
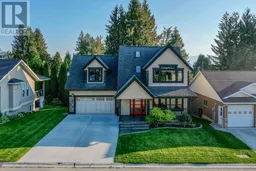 50
50
