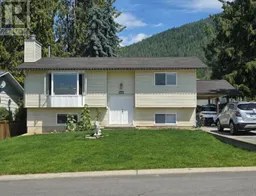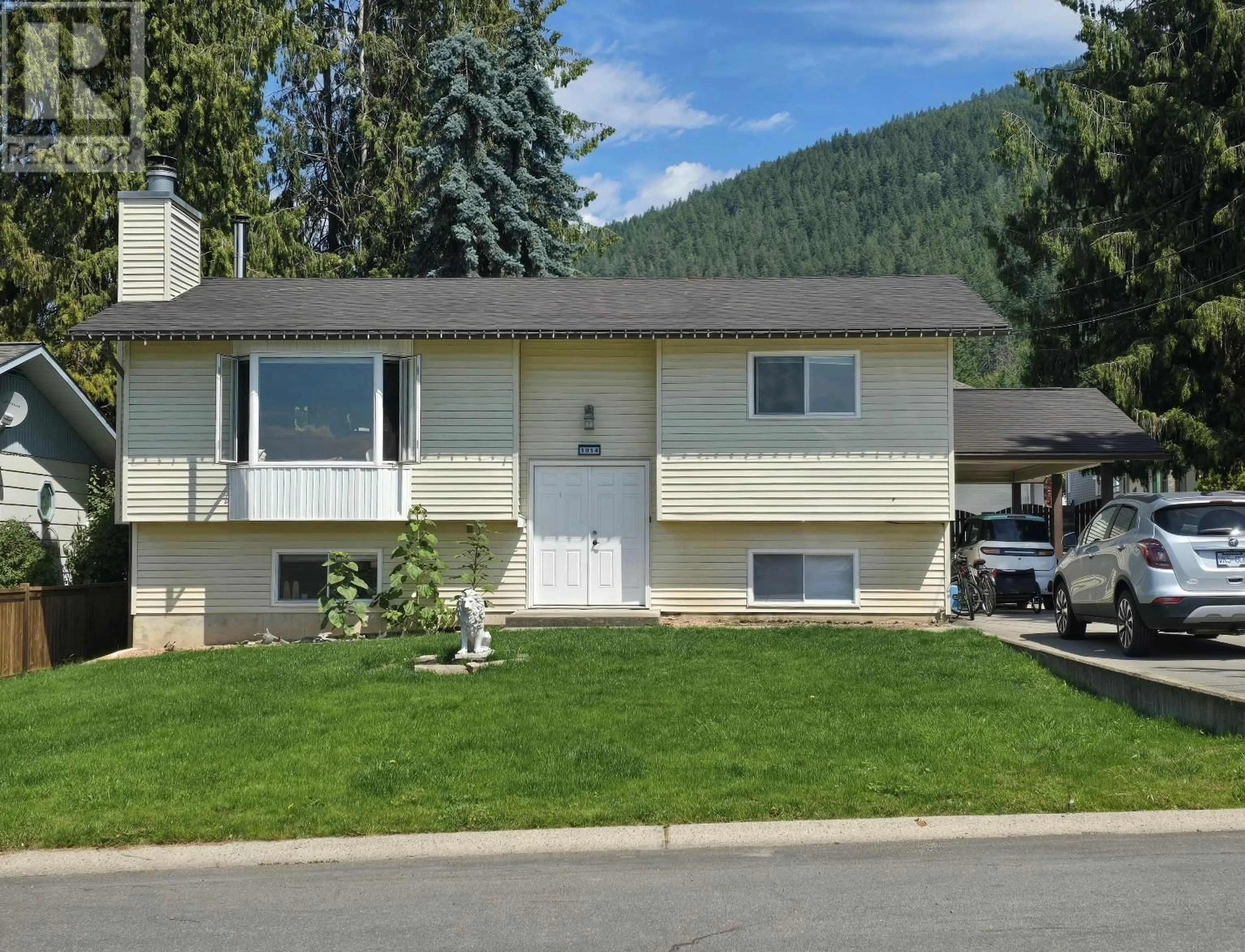1914 HILLSIDE STREET, Creston, British Columbia V0B1G5
Contact us about this property
Highlights
Estimated valueThis is the price Wahi expects this property to sell for.
The calculation is powered by our Instant Home Value Estimate, which uses current market and property price trends to estimate your home’s value with a 90% accuracy rate.Not available
Price/Sqft$279/sqft
Monthly cost
Open Calculator
Description
Great Location! This charming 3-bedroom, 2-bathroom home offers a spacious and versatile layout. The main floor features a bright living room with a cozy gas fireplace, new floor coverings in the living room, hallway, and stairs, and a functional kitchen with updated appliances. A new heat pump provides efficient heating and air conditioning throughout. Downstairs, the walk-out basement includes a welcoming family room with a wood-burning fireplace, a large bedroom, a kitchenette, a generous workshop space, a storage room, and direct access to the backyard. Outside, enjoy a large, level, fully fenced yard—including a cedar fence along the south side—with mature trees providing natural shade over an expansive deck, complete with a jacuzzi and plumbed for a BBQ. It’s the perfect space for relaxing or entertaining. Additional highlights include a carport, a paved driveway with ample parking, underground sprinklers, and a garden shed. Perfectly located near the recreation center, this home is within walking distance of downtown, the high school, and many other local amenities. A wonderful opportunity to enjoy comfort, space, and convenience. (id:39198)
Property Details
Interior
Features
Main level Floor
Living room
14'7'' x 17'7''Bedroom
9'0'' x 10'7''Primary Bedroom
10'6'' x 12'8''4pc Bathroom
Exterior
Parking
Garage spaces -
Garage type -
Total parking spaces 6
Property History
 1
1

