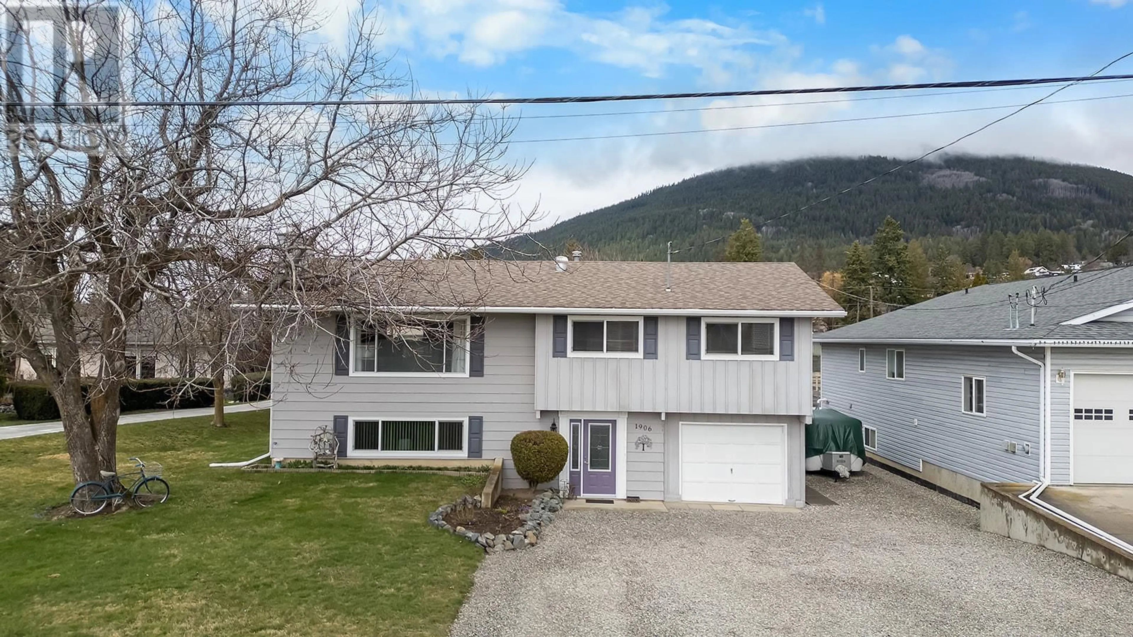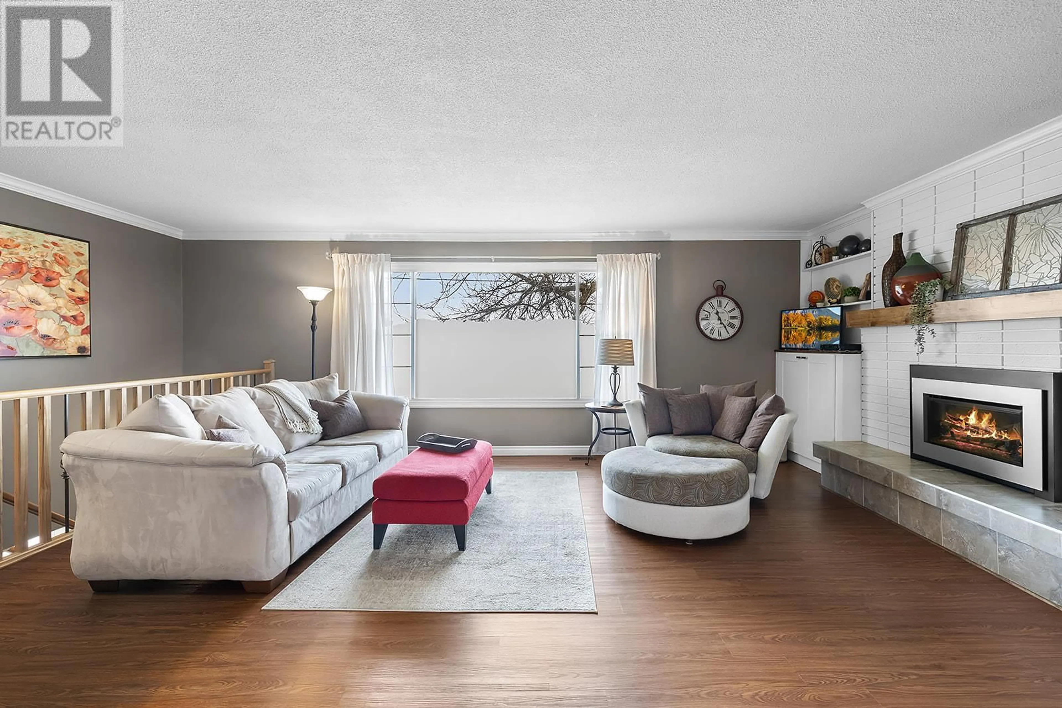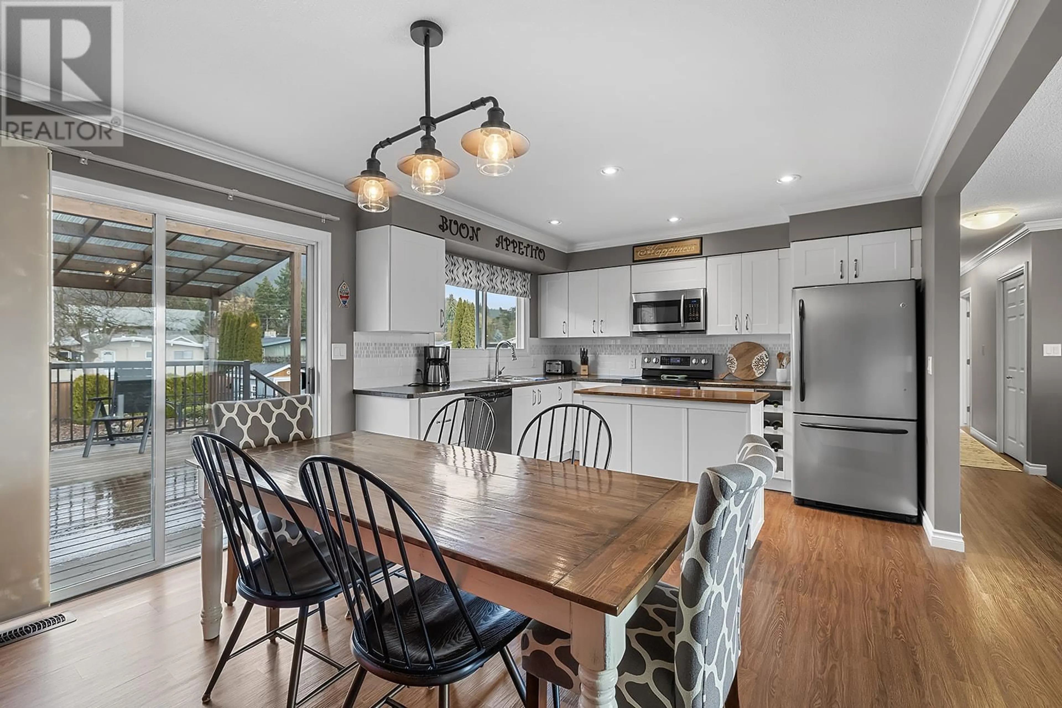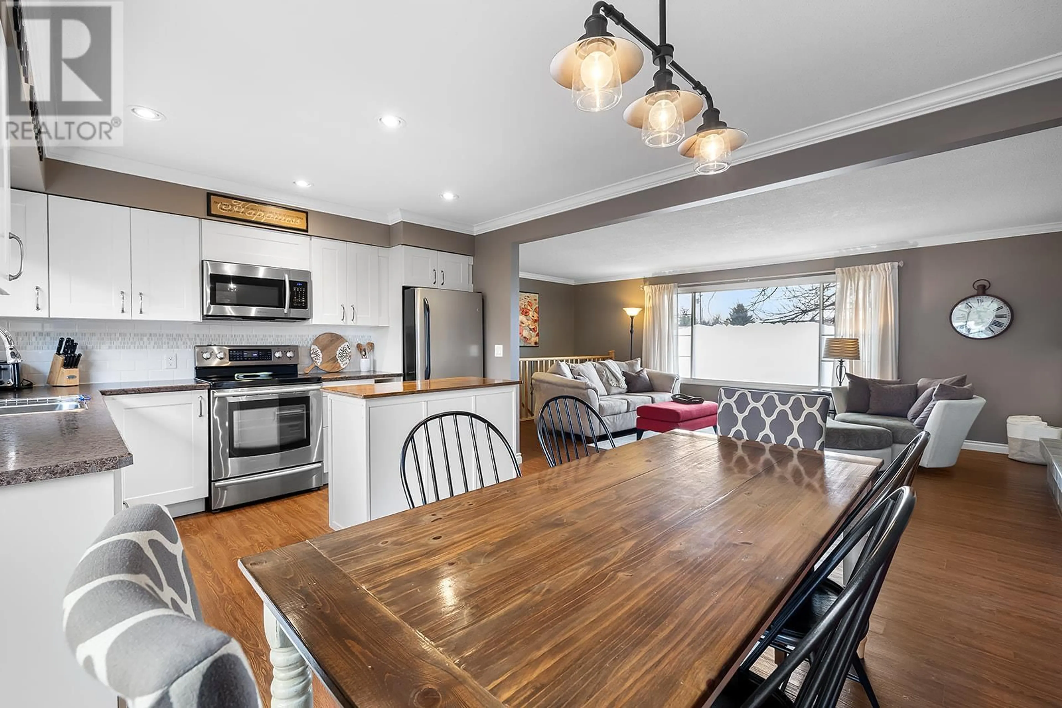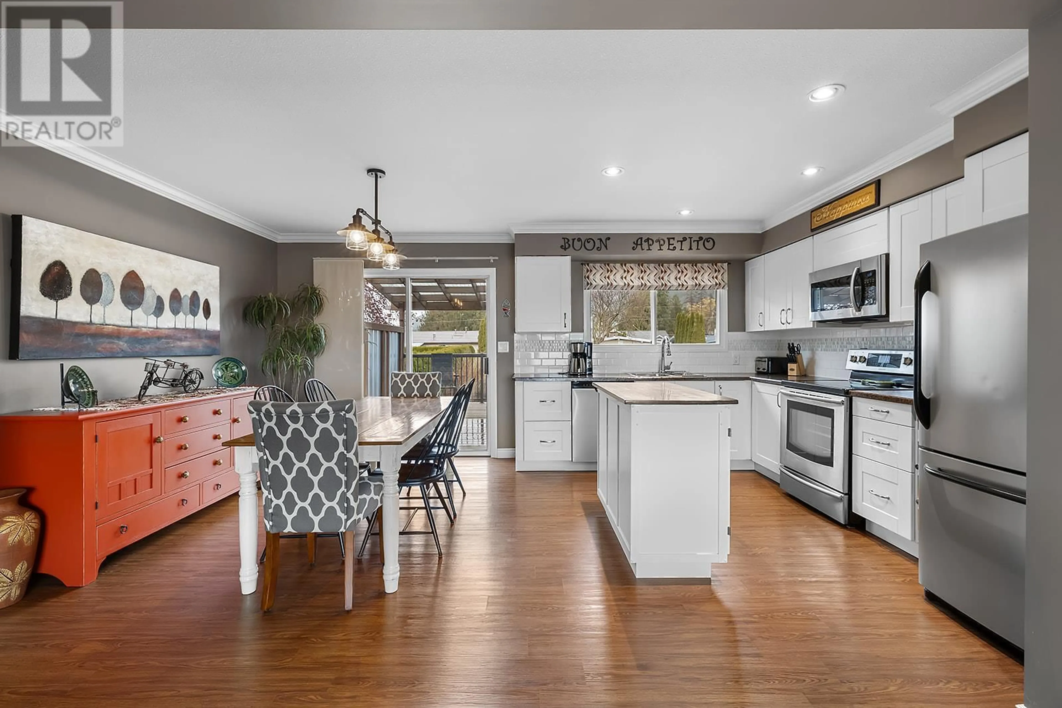1906 Birch Street, Creston, British Columbia V0B1G5
Contact us about this property
Highlights
Estimated ValueThis is the price Wahi expects this property to sell for.
The calculation is powered by our Instant Home Value Estimate, which uses current market and property price trends to estimate your home’s value with a 90% accuracy rate.Not available
Price/Sqft$275/sqft
Est. Mortgage$2,298/mo
Tax Amount ()-
Days On Market2 days
Description
Welcome to this beautifully updated 2000sqft 4-bedroom, 2.5-bath 2 story home on nearly 10,000sqft lot in a desirable neighbourhood. The main floor features crown moldings, a bright open-concept kitchen with island, stainless steel appliances, dual zone oven stove, along with access to a partially covered deck from the dining room. There is a spacious and bright living room featuring a cozy gas fireplace, an updated full bathroom, laundry, large master bedroom w/ powder room, and 2 additional bedrooms on this level . The fully finished walk-out basement includes a rec room, electric fireplace (with gas line in place), 3-piece bath, kitchenette, and the 4th bedroom — perfect for guests, extended family, or a hobby space. Lots of amazing updates; bathrooms, flooring, kitchen, windows and more. Plus ample parking with attached garage and a large driveway . The incredible backyard is beautifully landscaped with perennials, raspberries, garden beds, and a tool shed. Located on a quiet street near parks, schools, and walking distance to all your amenities in downtown Creston. Don’t miss this incredible move-in-ready home — book your showing today with your Realtor (id:39198)
Property Details
Interior
Features
Basement Floor
Foyer
10'1'' x 13'4''Full bathroom
Utility room
6'9'' x 7'Recreation room
22'5'' x 13'2''Exterior
Features
Parking
Garage spaces 8
Garage type -
Other parking spaces 0
Total parking spaces 8
Property History
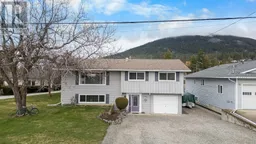 25
25
