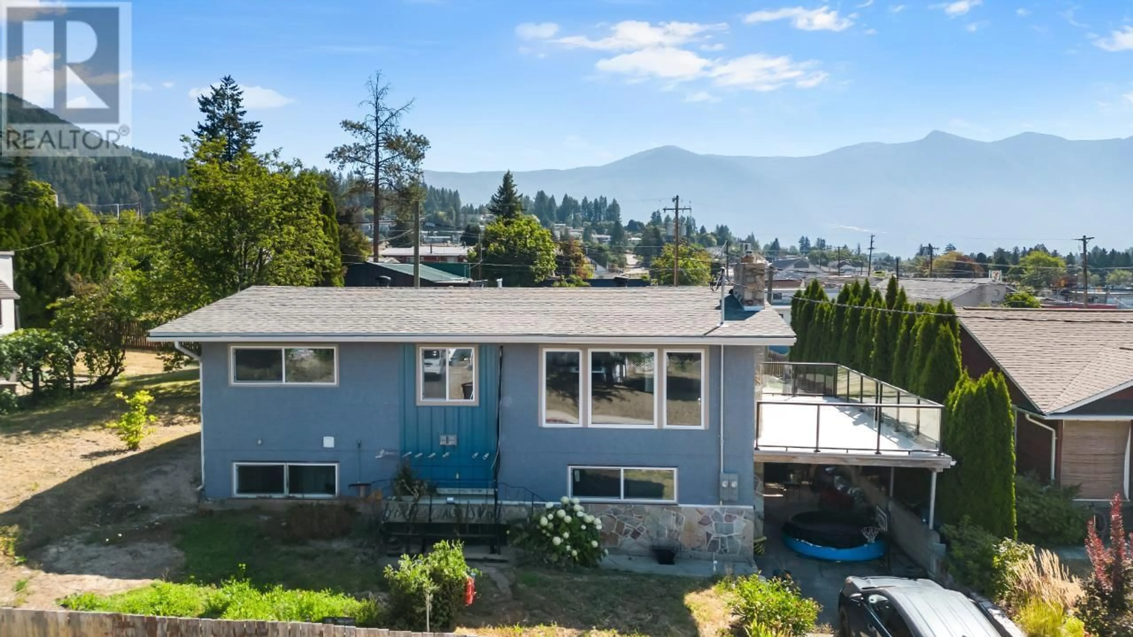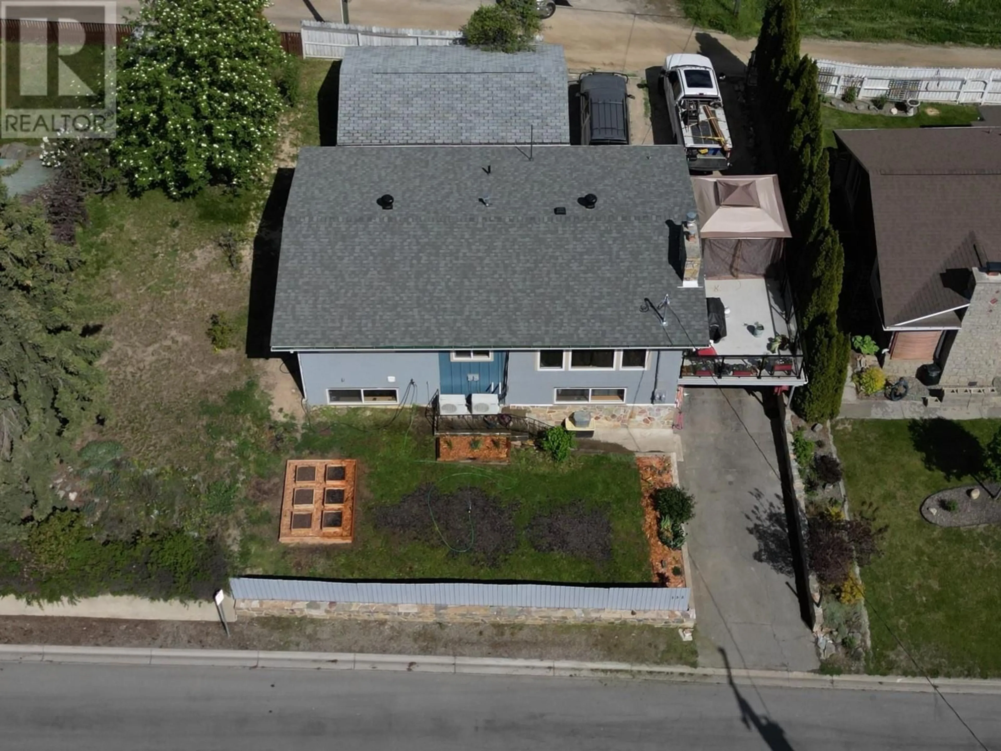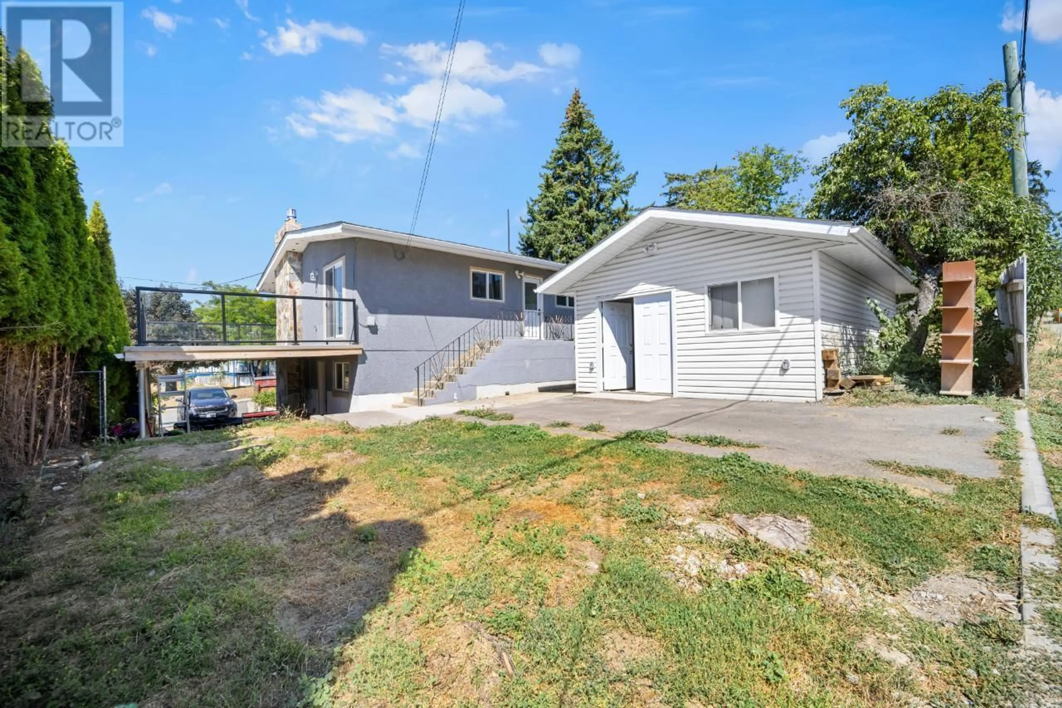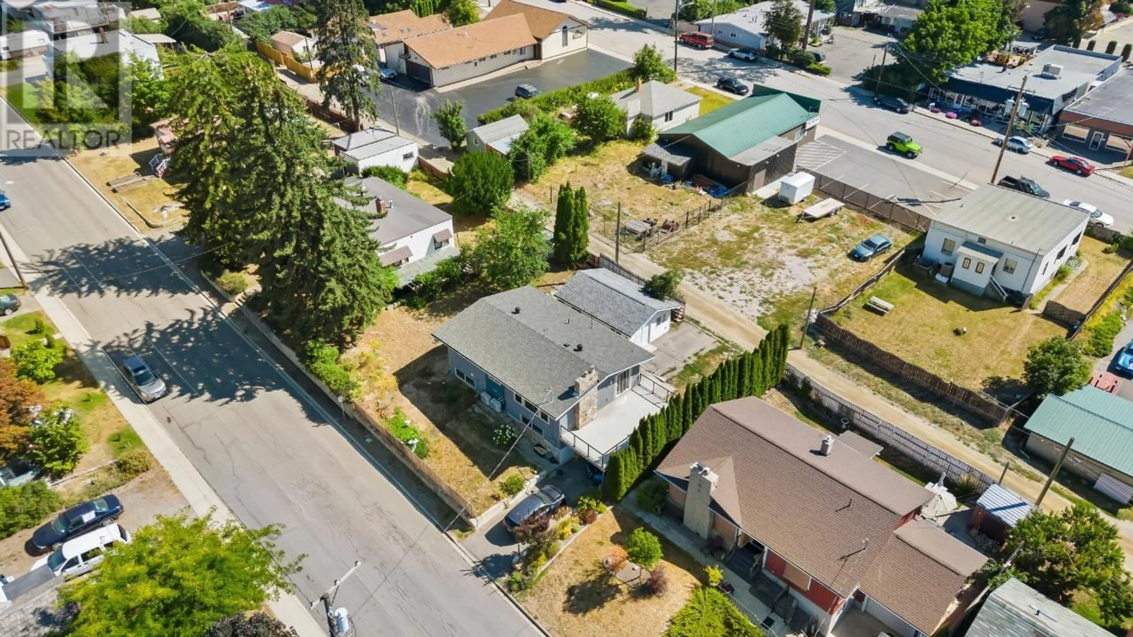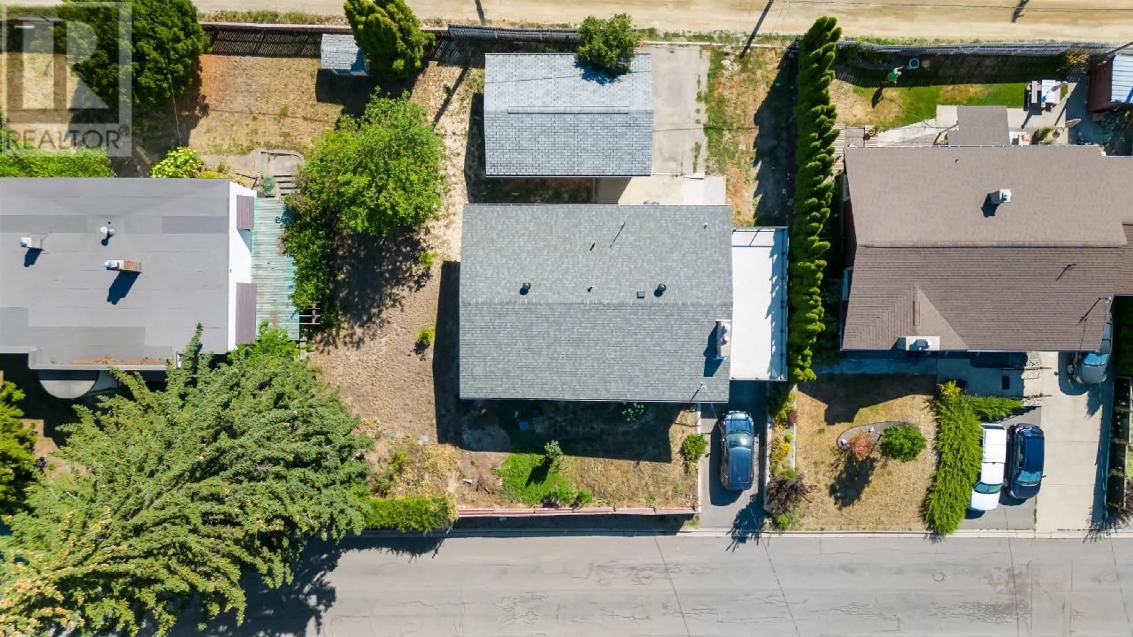132 14TH N AVENUE, Creston, British Columbia V0B1G0
Contact us about this property
Highlights
Estimated ValueThis is the price Wahi expects this property to sell for.
The calculation is powered by our Instant Home Value Estimate, which uses current market and property price trends to estimate your home’s value with a 90% accuracy rate.Not available
Price/Sqft$263/sqft
Est. Mortgage$2,358/mo
Tax Amount ()$3,253/yr
Days On Market1 year
Description
Renovated home with a legal basement suite! Excellent investment property with $3600 a month current rental income. It is located less than a block off main street with walkability to most amenities, including restaurants, coffee shops, the theatre and grocery store. The main floor boasts open concept living with a gas fireplace in the living room and access to a large deck. You will also find two well appointed bedrooms, a full bathroom with stacking washer and dryer, and a home office with a bright window. The town approved basement suite has separate access with two spacious bedrooms, open concept living, a fireplace in the living room, and laundry in the full bathroom. Additional upgrades include a ductless heat pump on each floor, tankless hot water, updated plumbing and electrical, and additional insulation. There is also a workshop for a hobby enthusiast or additional storage, and a carport for the lower level. Call your REALTOR® today to view this lovely home! (id:39198)
Property Details
Interior
Features
Basement Floor
Bedroom
9'6'' x 13'0''Dining room
8'0'' x 8'0''Kitchen
11'0'' x 11'0''Living room
11'0'' x 16'0''Exterior
Parking
Garage spaces -
Garage type -
Total parking spaces 1
Property History
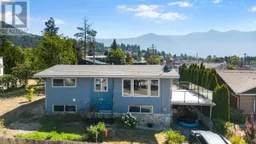 35
35
