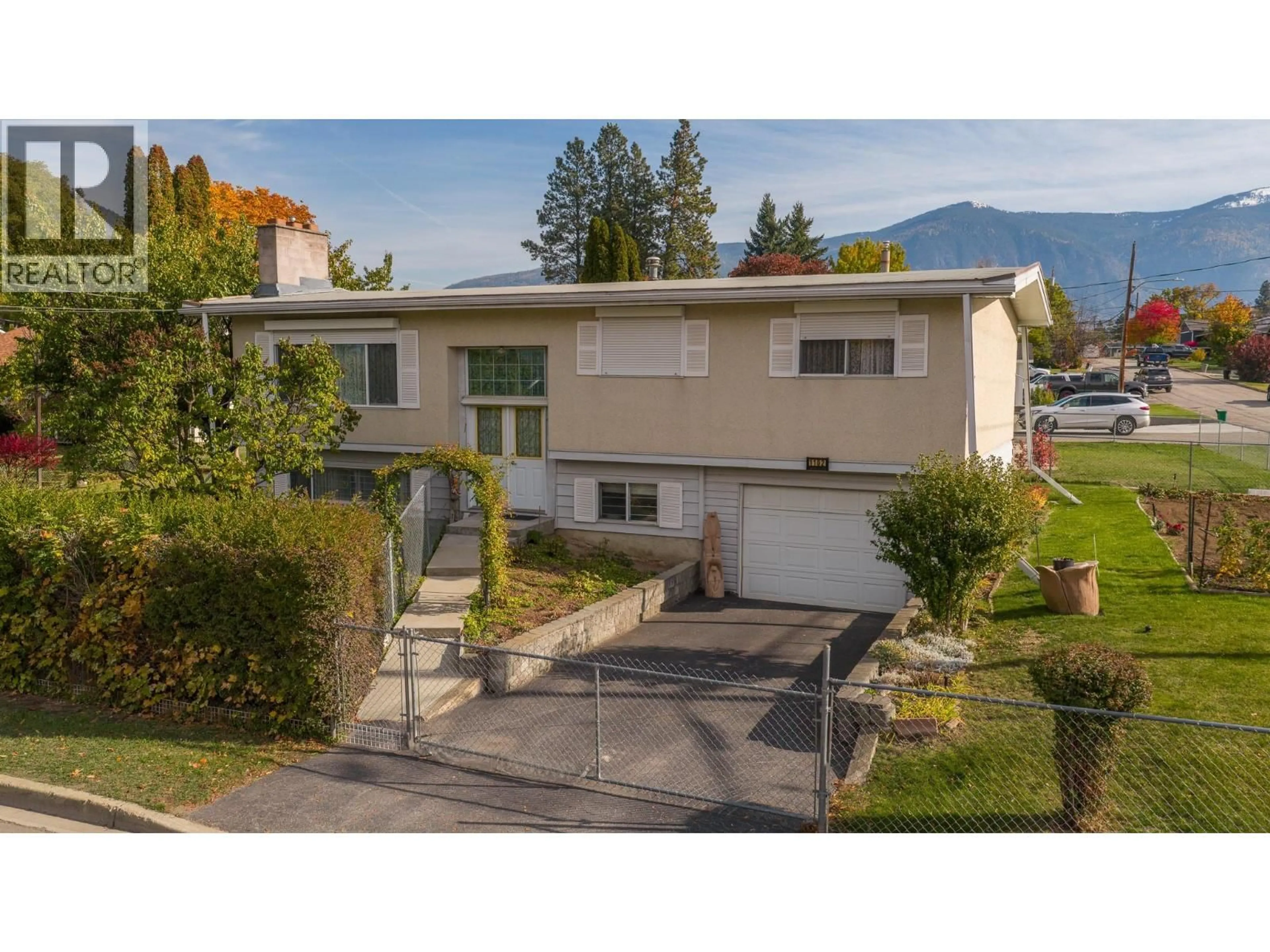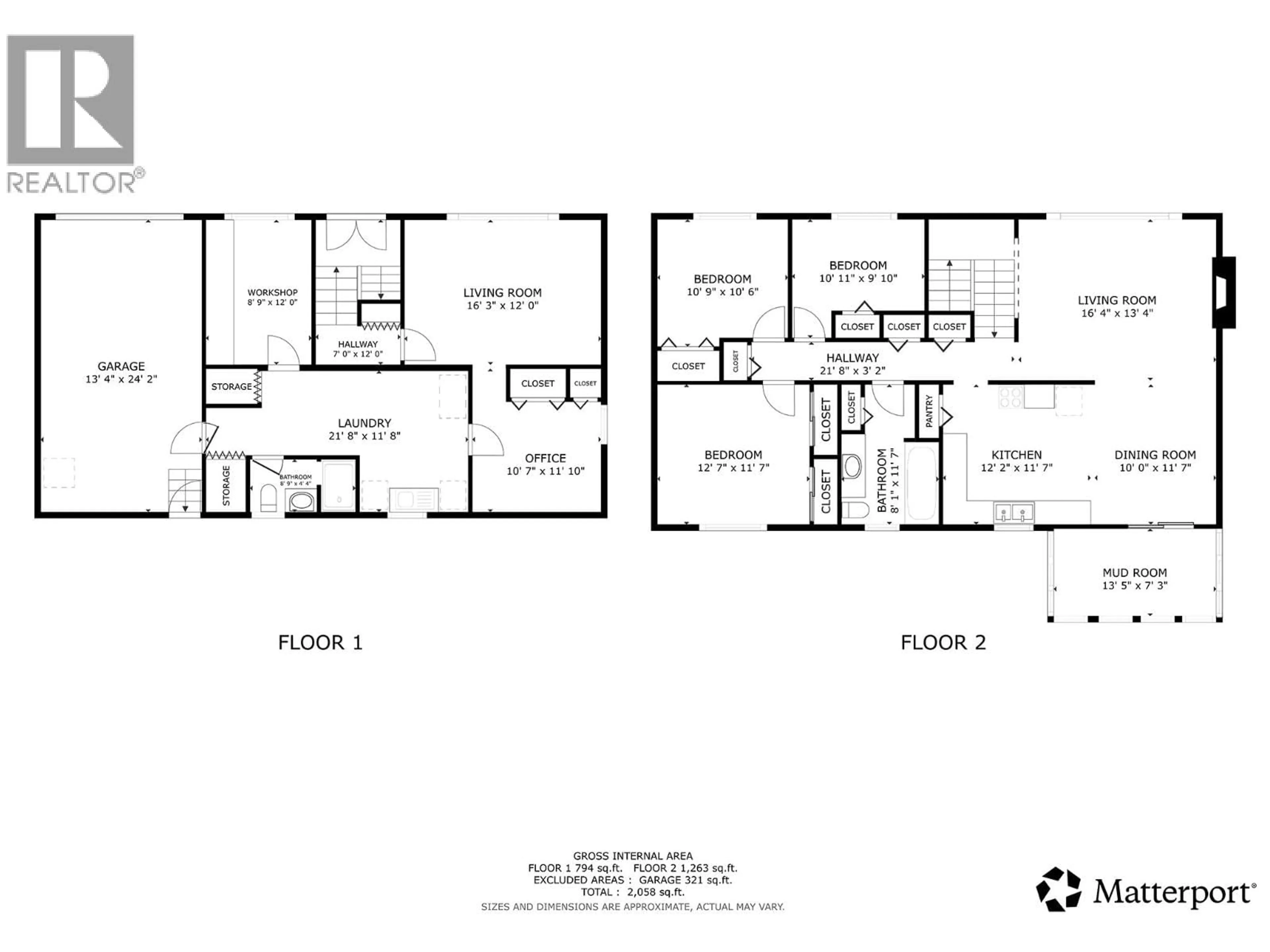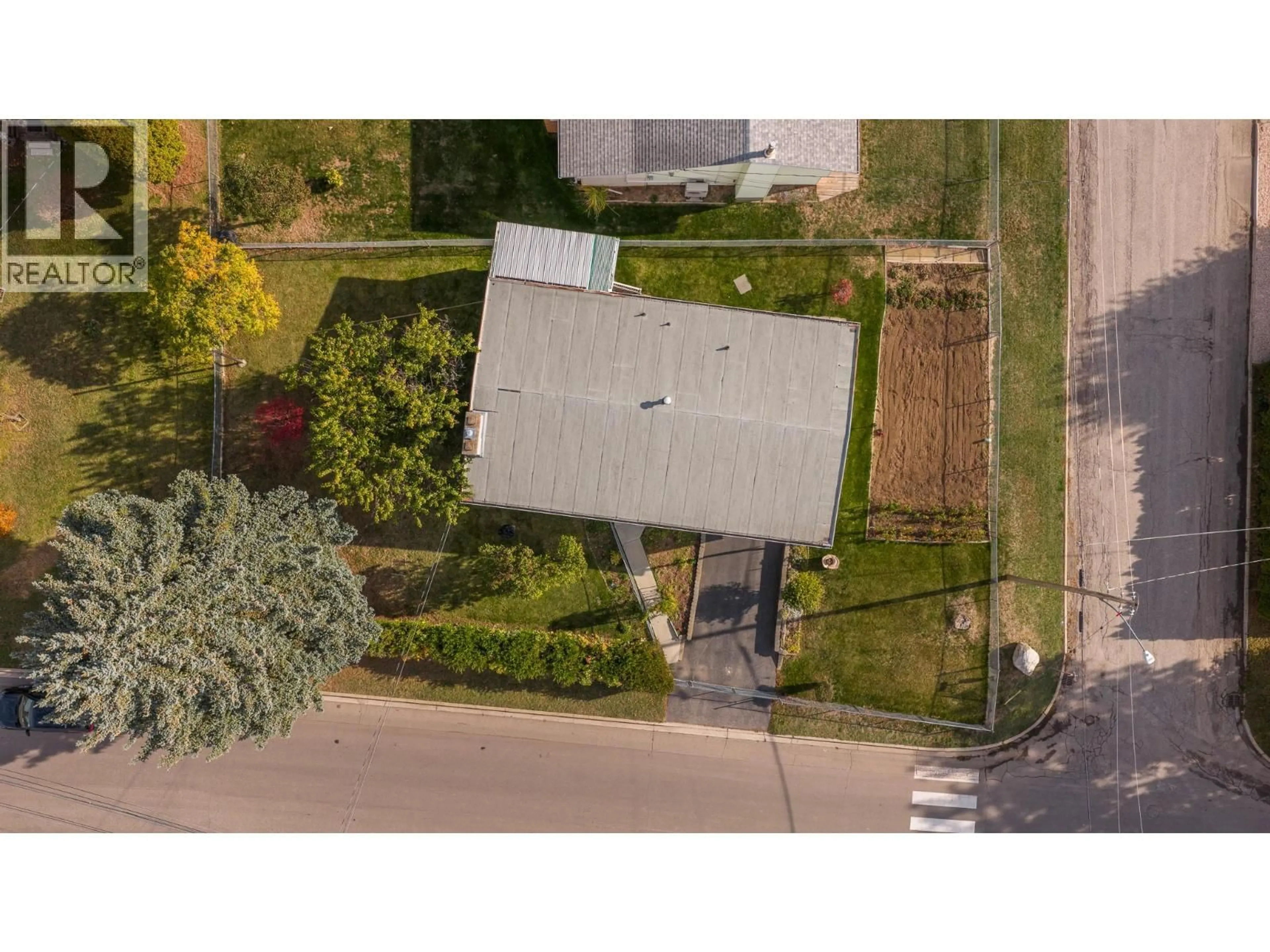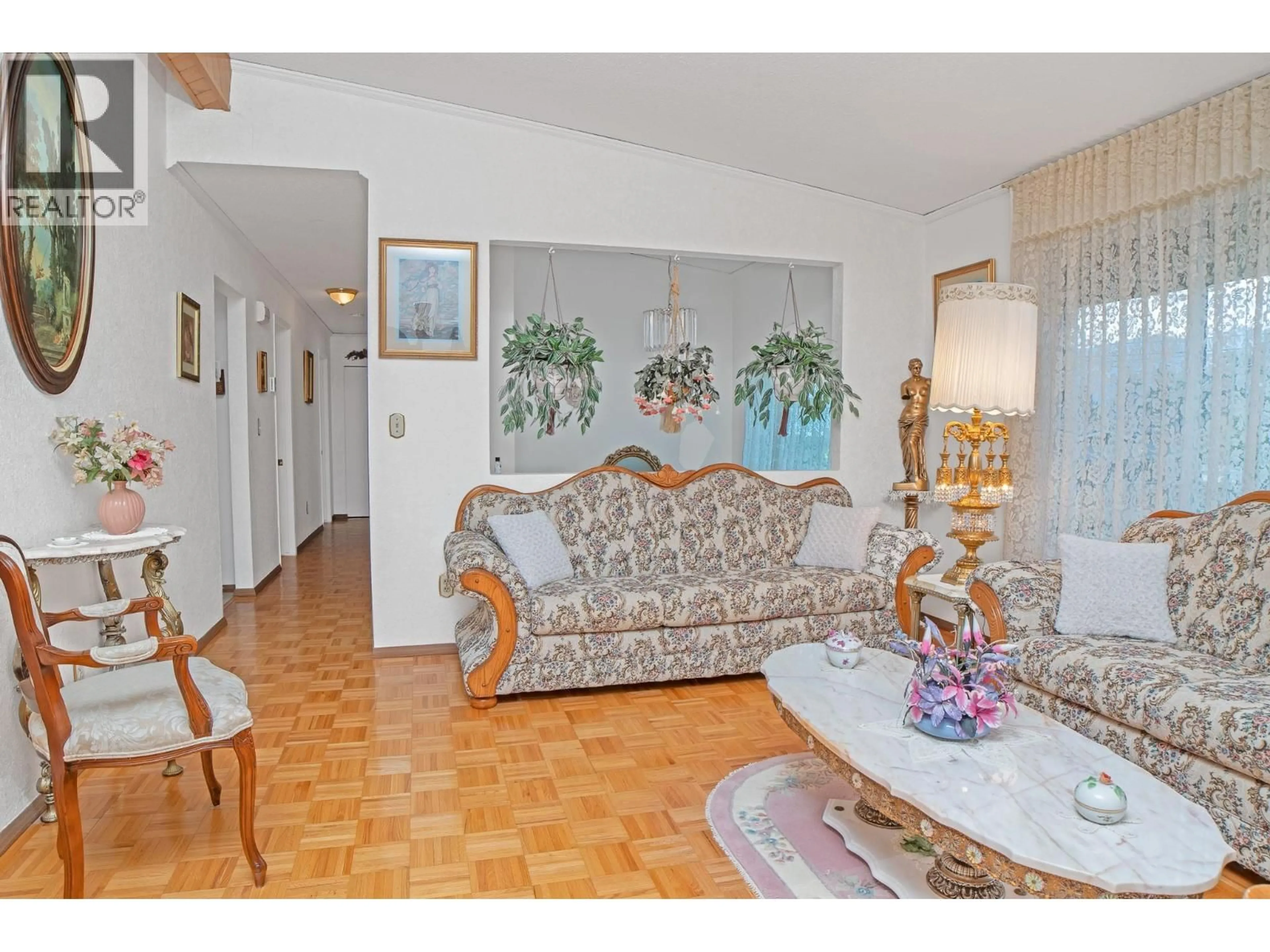1102 BIRCH STREET, Creston, British Columbia V0B1G3
Contact us about this property
Highlights
Estimated valueThis is the price Wahi expects this property to sell for.
The calculation is powered by our Instant Home Value Estimate, which uses current market and property price trends to estimate your home’s value with a 90% accuracy rate.Not available
Price/Sqft$270/sqft
Monthly cost
Open Calculator
Description
Beautifully maintained three-bedroom, two-bath home located close to downtown in a family neighborhood just steps from parks, schools, and recreation. This corner-lot property offers both comfort and convenience, with a paved driveway, attached garage, and a fully fenced yard that’s perfect for kids, pets, and gardening. The exterior is well cared for, featuring manicured trees, a relaxing water feature, and a sunny garden area for growing your own vegetables and berries. Inside, you’ll find hardwood floors, plenty of natural light, and thoughtful updates throughout. All three bedrooms are located on the upper floor along with a spacious main bathroom. The kitchen is bright and functional and it opens to a dining area that leads directly to the backyard. The main living room is warm and inviting, ideal for family time or entertaining guests. Downstairs, there’s another large living area that could be used for company or a media space, along with a separate office or hobby area, laundry, utility room, and a second full bathroom. You’ll also appreciate the efficiency of hot water on demand and the added convenience of interior garage access plus a small workshop area. With its great layout, well-kept yard, and unbeatable location near schools and the Centennial Spray Park, 1102 Birch Street is ready to welcome its next family home. (id:39198)
Property Details
Interior
Features
Lower level Floor
Laundry room
8'11'' x 20'9''Hobby room
10'4'' x 9'2''Workshop
10'5'' x 6'5''Family room
15'11'' x 11'10''Exterior
Parking
Garage spaces -
Garage type -
Total parking spaces 1
Property History
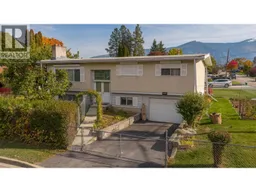 35
35
