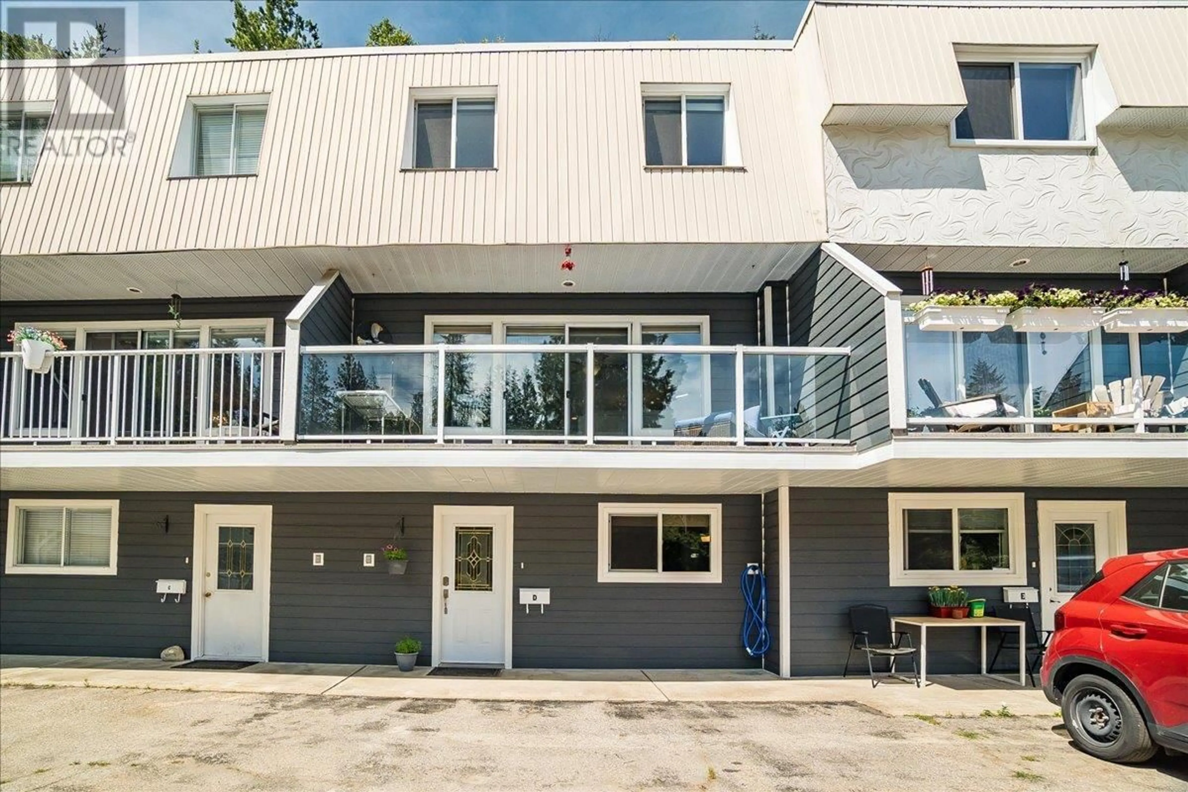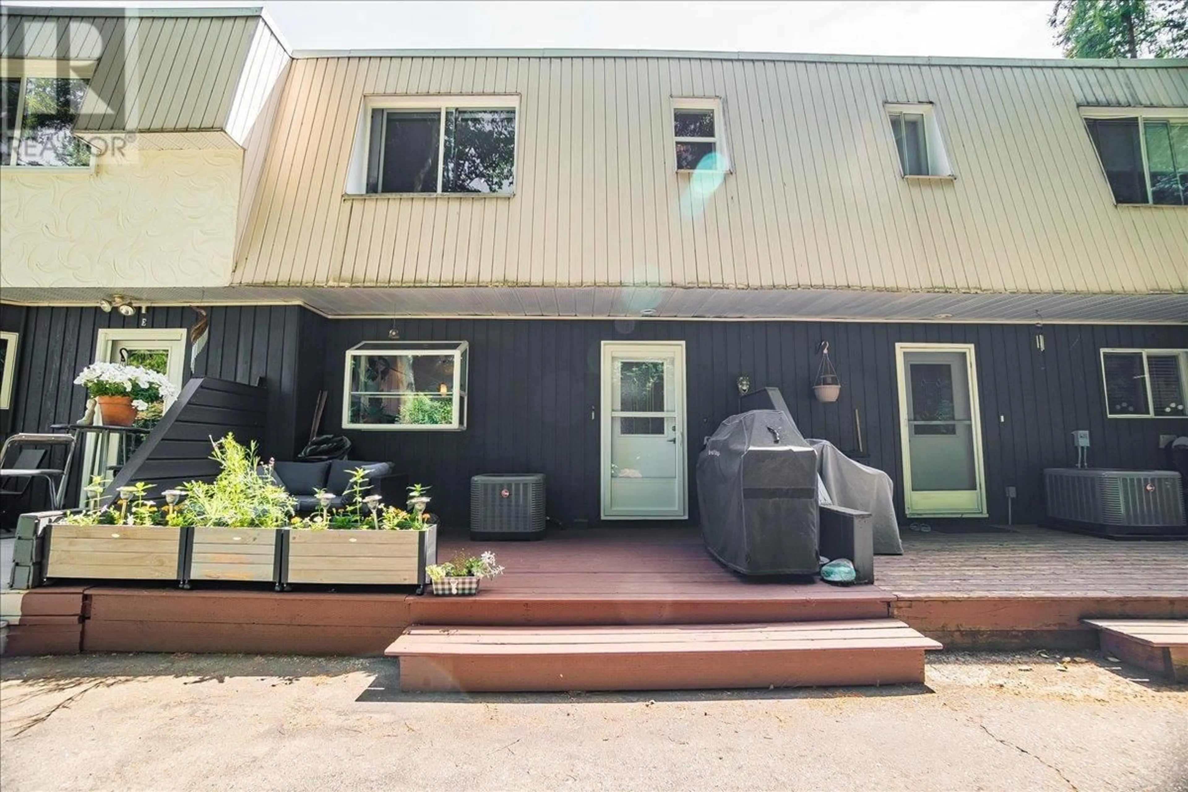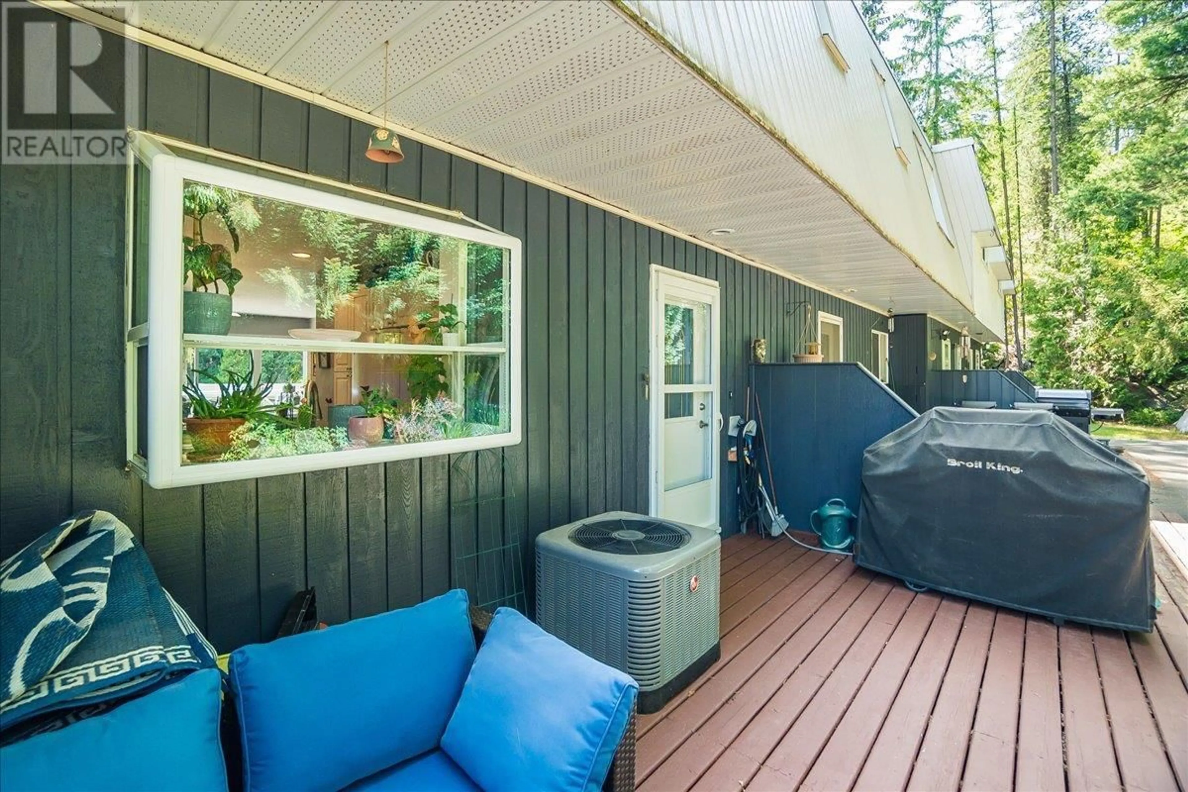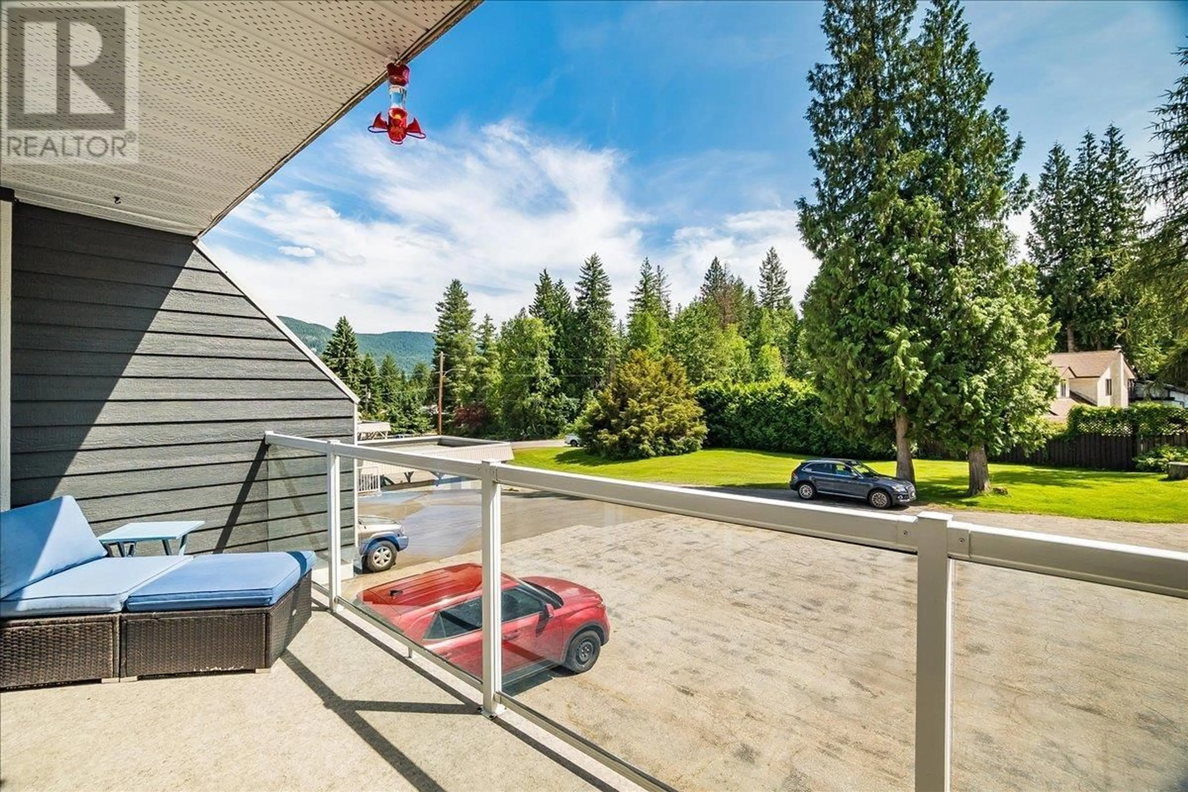D - 1429 MEADOWBROOK DRIVE, Castlegar, British Columbia V1N3L9
Contact us about this property
Highlights
Estimated ValueThis is the price Wahi expects this property to sell for.
The calculation is powered by our Instant Home Value Estimate, which uses current market and property price trends to estimate your home’s value with a 90% accuracy rate.Not available
Price/Sqft$222/sqft
Est. Mortgage$1,803/mo
Maintenance fees$330/mo
Tax Amount ()$2,506/yr
Days On Market1 day
Description
Welcome to Meadowbrook Estates! This ever popular (13) unit town house complex provides everything a Buyer could be looking for and is walking distance to Kinnaird Park! Looking to downsize? Just starting out? Wanting less yard maintenance? This complex offers generous parking, elevated front decks and wonderful back patios! There is option to maintain a garden space and there is generous visitor parking for your guests! Within this (3) level home you will find a great family room, laundry and mechanical on the entry level. On the second level is all of your day to day living to include loads of natural light and your open concept kitchen to dining to living room. The renovated, clean and bright kitchen offers a charming window space and is adjacent to the 1/2 bath, rear patio and garden space. Off of the living room is the generous front deck space that provides you with morning sunshine, mountain and tree views. Upstairs are (3) bedrroms and a 4pc bathroom. This home has been well loved and cared for as you will see! From 2020-2021 it has benefited from a new HWT, AC, kitchen & bath counter tops, DW, stove, microwave, washer, dryer, some new vinyl flooring, new carpet and some fresh paint. 1 dog or 1 cat is permitted with permission and no age restrictions! This could be the perfect home for you and your family! It is one of the larger units and you do not feel comprimised on space! Book your showing today! (id:39198)
Property Details
Interior
Features
Main level Floor
Kitchen
11'6'' x 11'9''2pc Bathroom
Dining room
6'5'' x 9'7''Living room
11'6'' x 15'10''Exterior
Parking
Garage spaces -
Garage type -
Total parking spaces 2
Condo Details
Inclusions
Property History
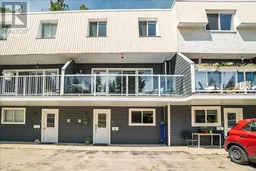 58
58
