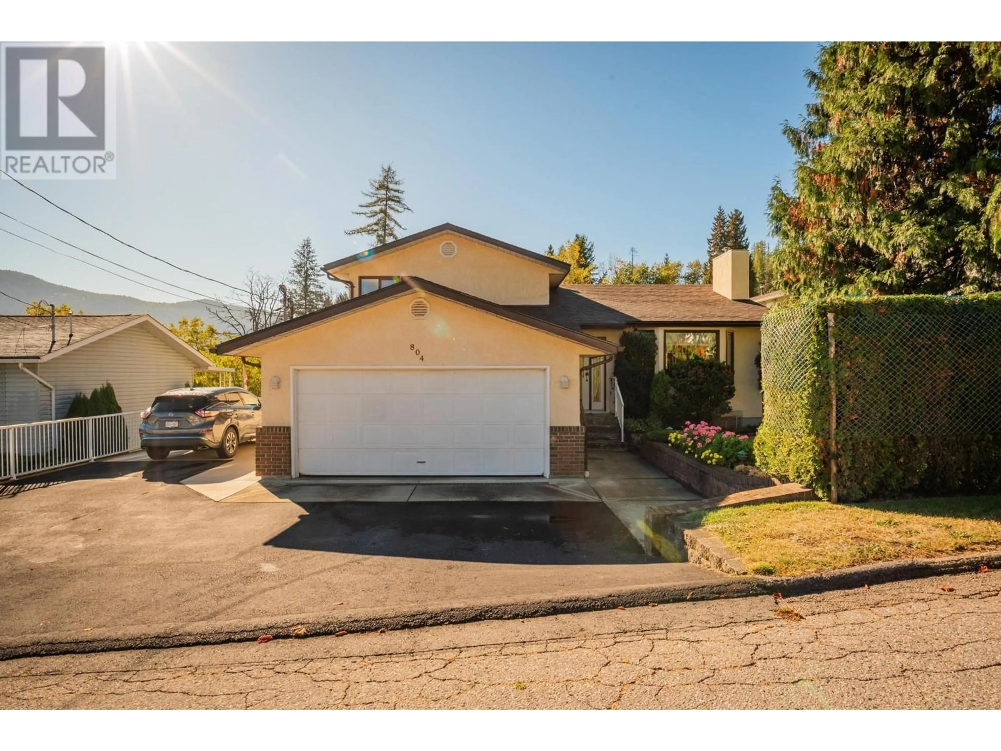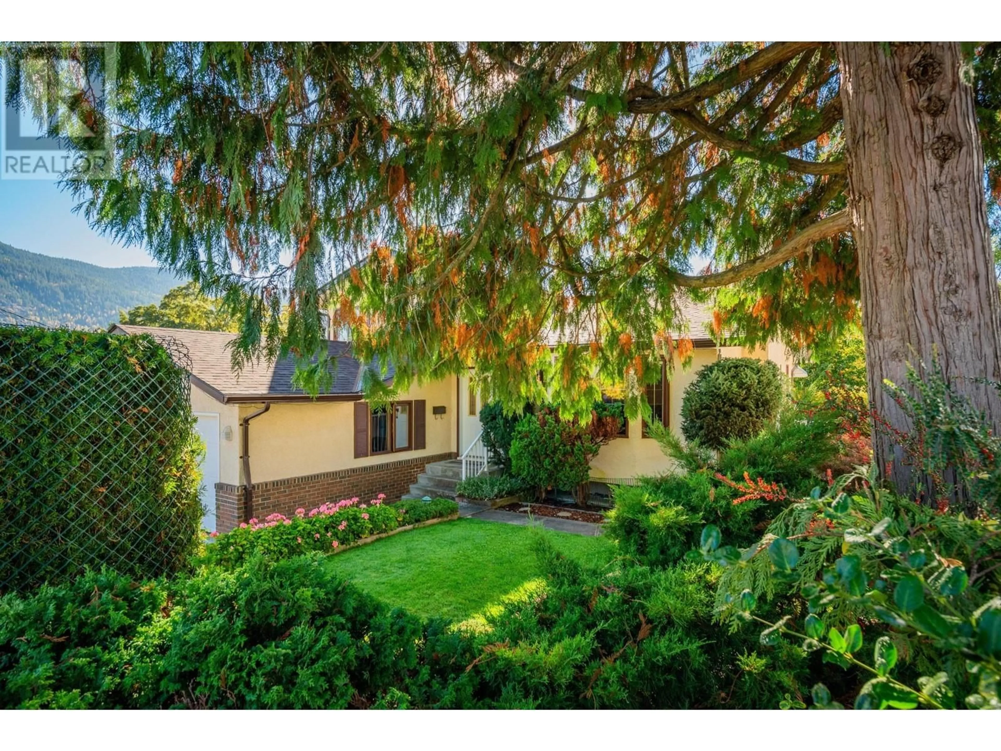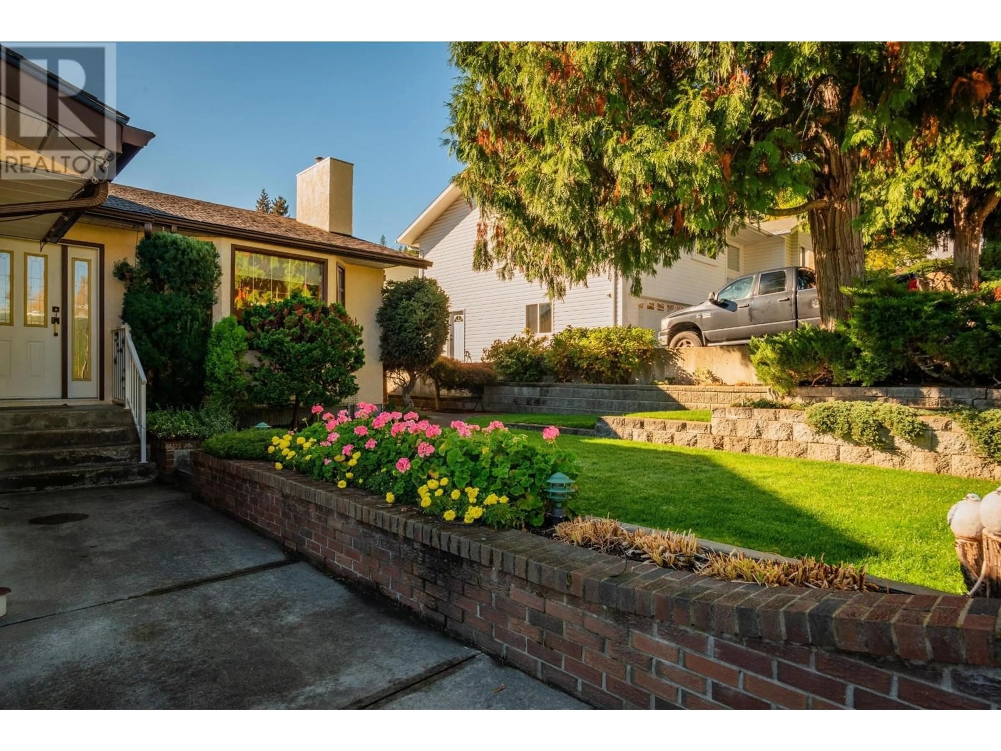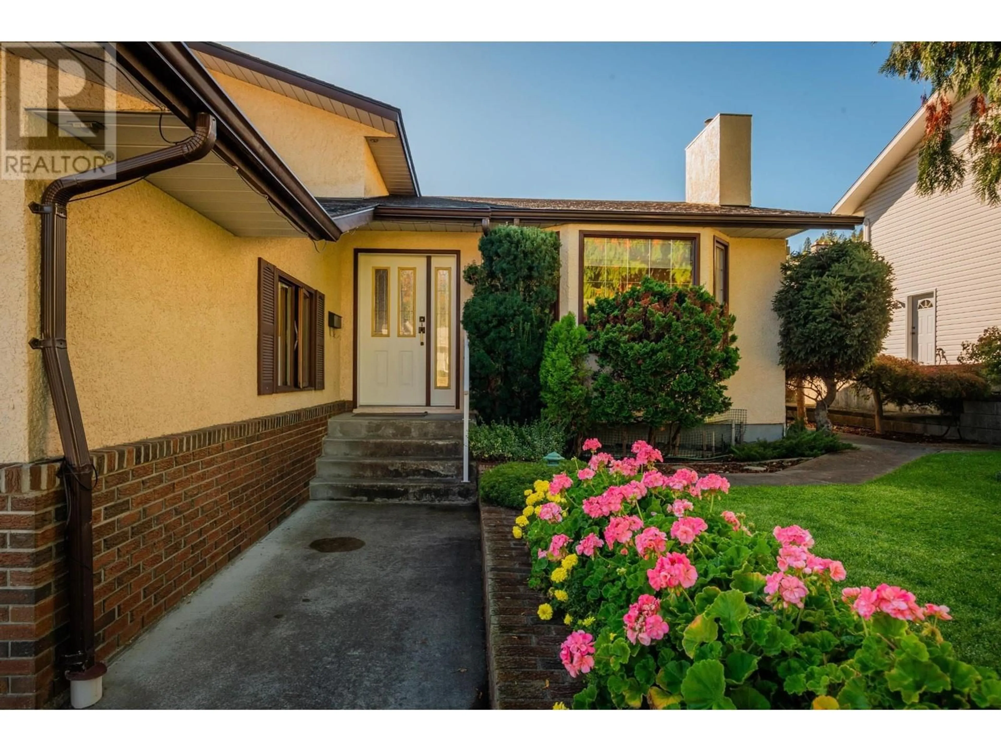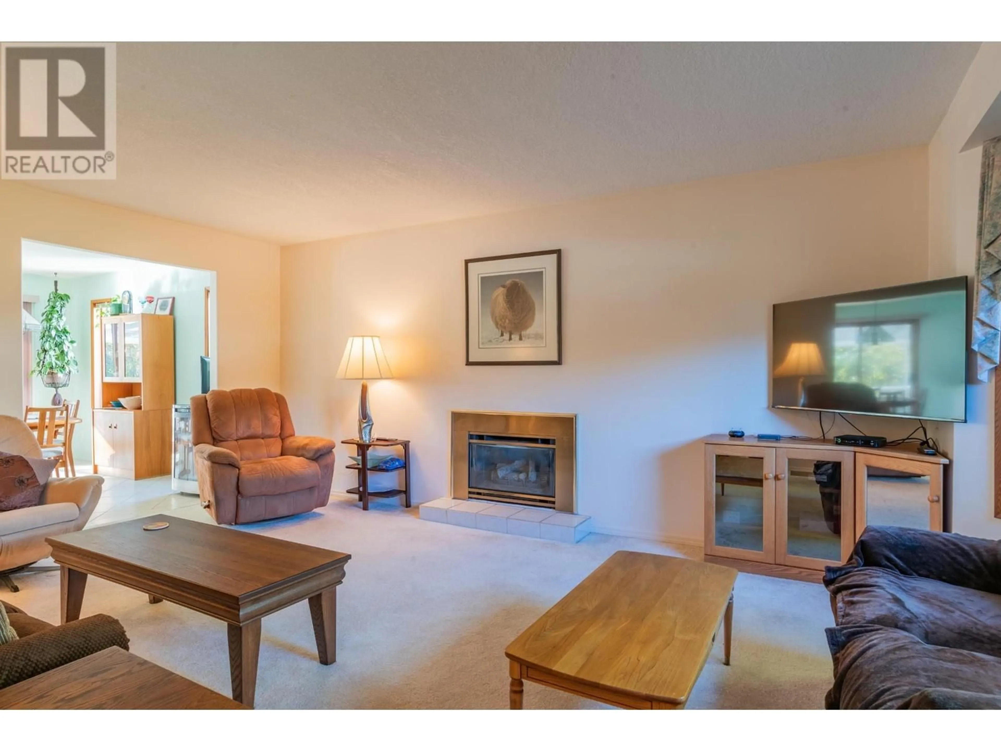804 28TH STREET, Castlegar, British Columbia V1N4E8
Contact us about this property
Highlights
Estimated ValueThis is the price Wahi expects this property to sell for.
The calculation is powered by our Instant Home Value Estimate, which uses current market and property price trends to estimate your home’s value with a 90% accuracy rate.Not available
Price/Sqft$280/sqft
Est. Mortgage$2,898/mo
Tax Amount ()$4,087/yr
Days On Market191 days
Description
Welcome to this beauiful 4-level split home, ideally located in the highly sought-after south-end of Castlegar. This lovely property offers a perfect blend of comfort, style, and functionality, making it an ideal choice for families or anyone looking for a spacious home. Upon entering, you will be greeted by a bright and airy atmosphere, thanks to large windows that allow natural light to flood the living spaces. The home boasts 4 bedrooms, 3 bathrooms providing ample space for relaxation and privacy. The master suite includes a convenient ensuite bathroom with a walk-in closet. The well-appointed kitchen featuring modern appliances and plenty of counter space for meal preparation. The adjoining dining area is ideal for hosting family gatherings or entertaining friends, This home has seen a number of recent upgrades, a new roof, a newly installed furnace and hot water tank ensure energy efficiency. Additionally, the upgraded attic insulation contributes to the home?s overall comfort. Step outside to discover a beautifully landscaped yard that is a true gardener's delight. The outdoor space features lush greenery, vibrant flowers, and well-maintained garden beds, beautiful covered deck providing a serene escape from the hustle and bustle of daily life. For those with a green thumb there is a greenhouse too! This property is ready to welcome you and your family..Schedule your viewing today and envision the possibilities that await in your new home! (id:39198)
Property Details
Interior
Features
Main level Floor
2pc Bathroom
Bedroom
13'4'' x 8'2''Kitchen
10'7'' x 13'4''Family room
19'1'' x 12'3''Exterior
Parking
Garage spaces -
Garage type -
Total parking spaces 5
Property History
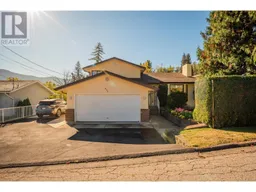 74
74
