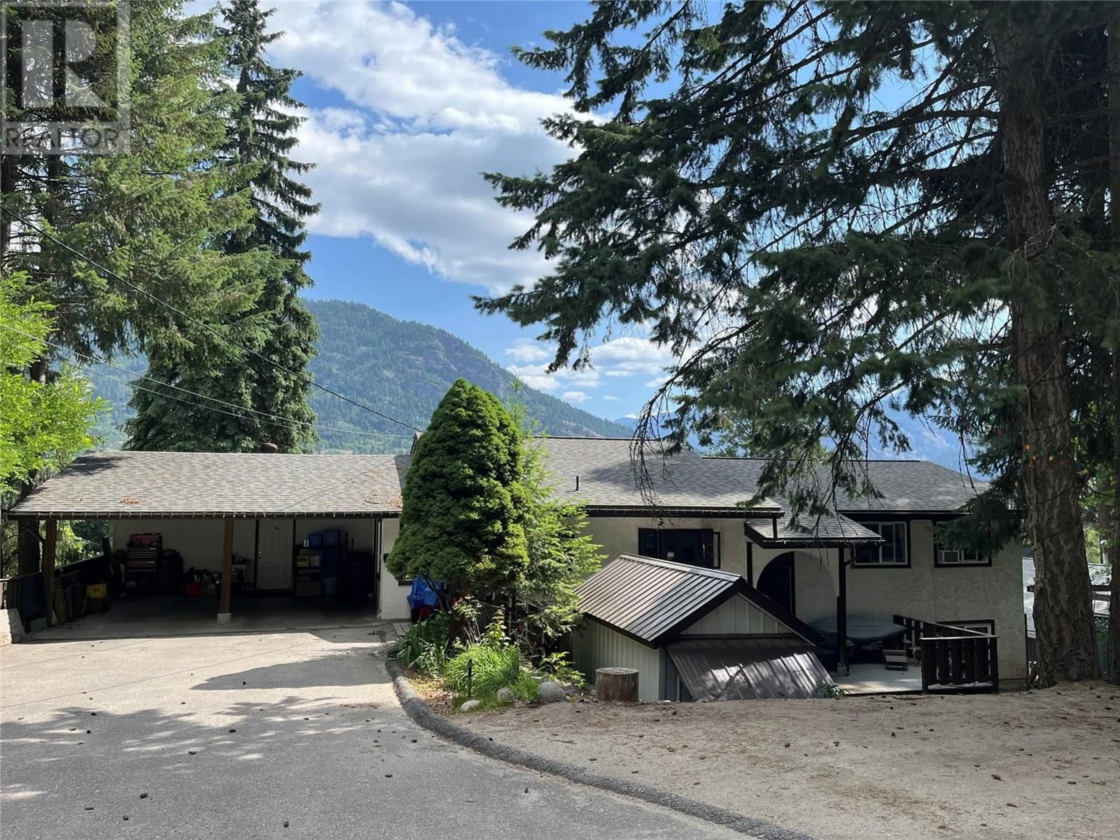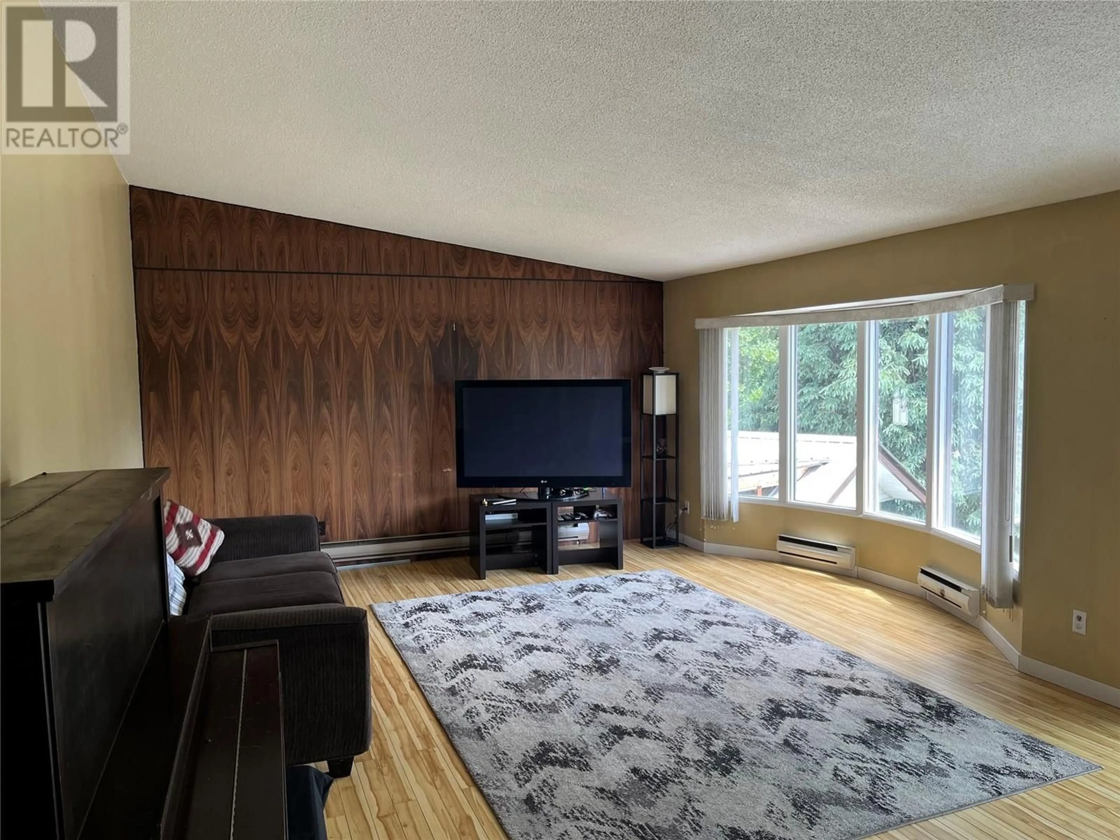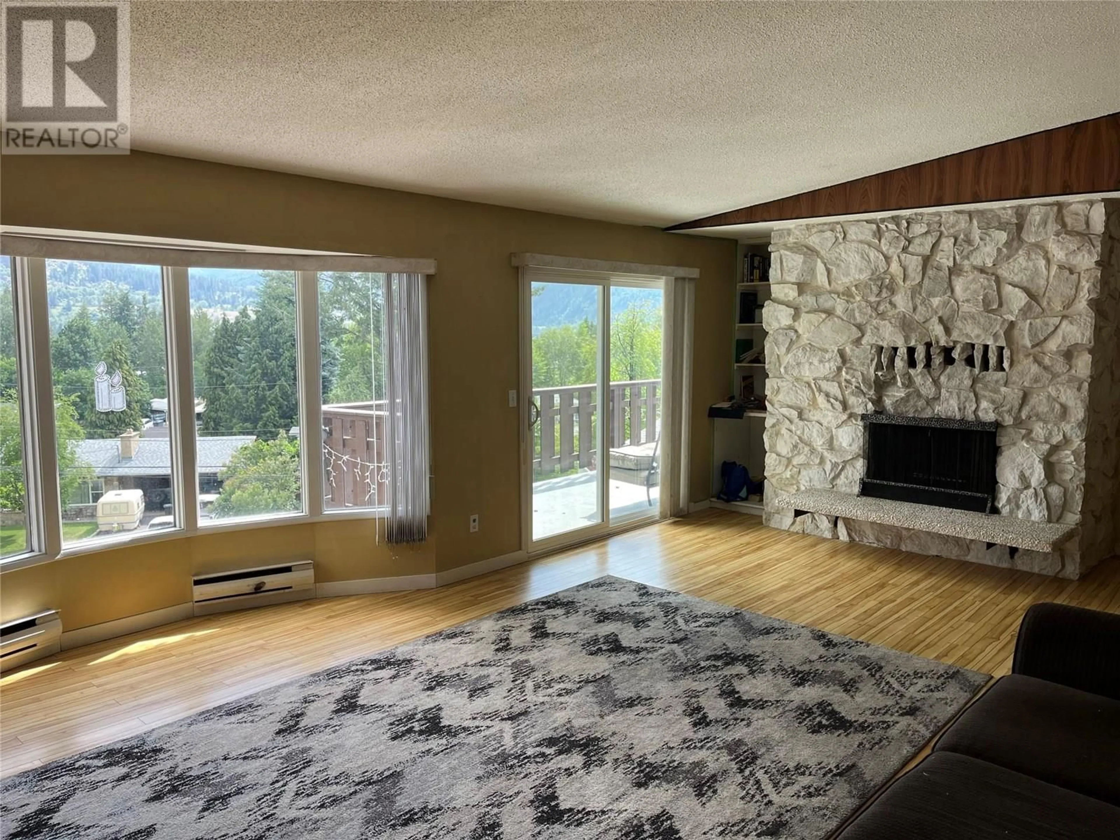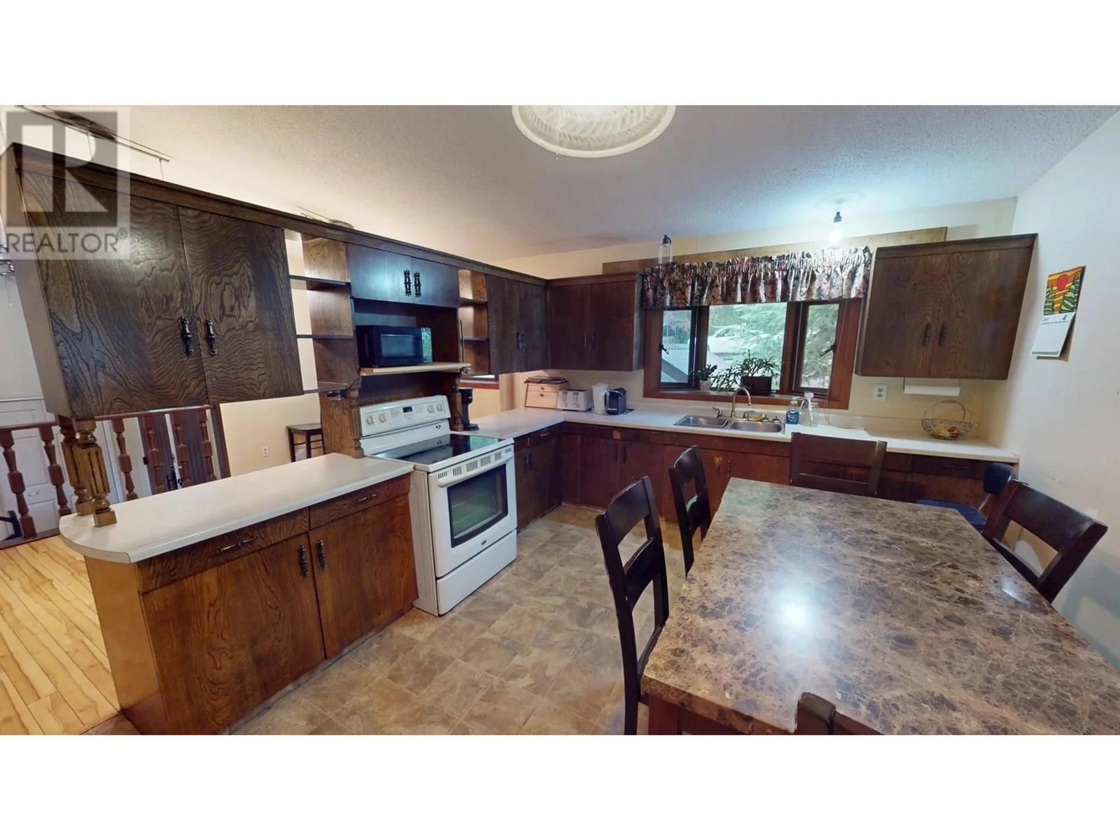801 LYNNWOOD CRESCENT, Castlegar, British Columbia V1N1E5
Contact us about this property
Highlights
Estimated ValueThis is the price Wahi expects this property to sell for.
The calculation is powered by our Instant Home Value Estimate, which uses current market and property price trends to estimate your home’s value with a 90% accuracy rate.Not available
Price/Sqft$205/sqft
Est. Mortgage$2,490/mo
Tax Amount ()$4,472/yr
Days On Market2 days
Description
Spacious Family Home with Income Potential & Stunning Views! Welcome to this expansive 6-bedroom, 5-bathroom family home nestled in the highly desirable Oglow Subdivision. With multiple decks offering panoramic mountain views, a private backyard, and a detached 1-bedroom, 1-bathroom unit, this property is perfect for large families, multigenerational living, or those seeking rental income. The main floor welcomes you with a bright living room featuring vaulted ceilings, a striking stone fireplace, and direct access to the upper deck – the perfect place to relax and enjoy the views. The deck wraps around to one of two spacious primary bedrooms, complete with a convenient 2-piece ensuite. The upper level also boasts a large kitchen, formal dining room, two additional bedrooms, and a generous 4-piece bathroom. Downstairs offers plenty of space for everyday living and entertaining, with a large family room that opens to the lower deck and backyard. The second primary suite on this level includes a luxurious 5-piece bathroom. You’ll also find another bedroom, a full 4-piece bathroom, laundry room, storage, and a dedicated hobby space. Ideal for guests, extended family, or rental potential, the detached 1-bedroom unit includes its own 3-piece bathroom. Below it sits a former catering kitchen — fully self-contained and brimming with possibilities. Two additional outdoor storage rooms and access to the crawlspace/basement complete this well-appointed property. Whether you're looking for space, flexibility, or income potential, this home has it all — all set in a quiet, sought-after neighborhood with incredible views. (id:39198)
Property Details
Interior
Features
Secondary Dwelling Unit Floor
Kitchen
16' x 9'Full bathroom
Bedroom
14'4'' x 9'Property History
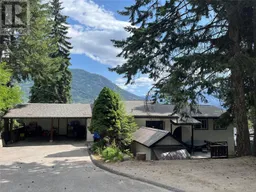 22
22
