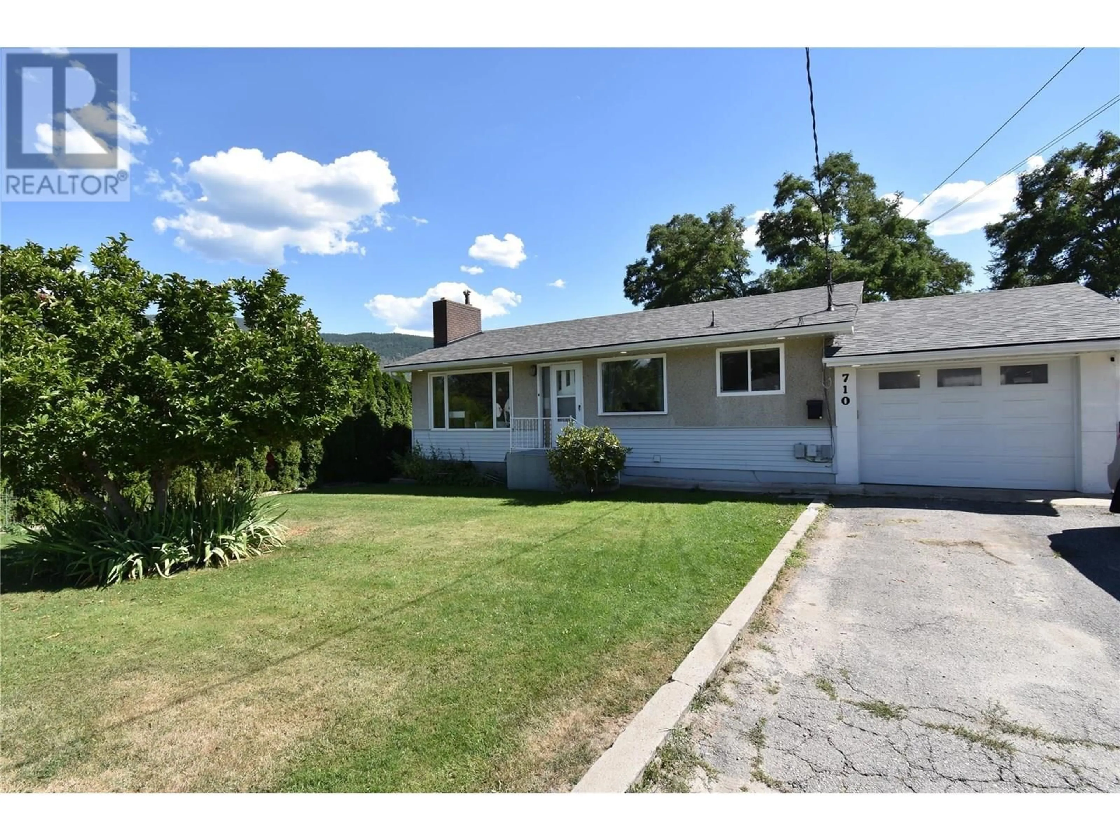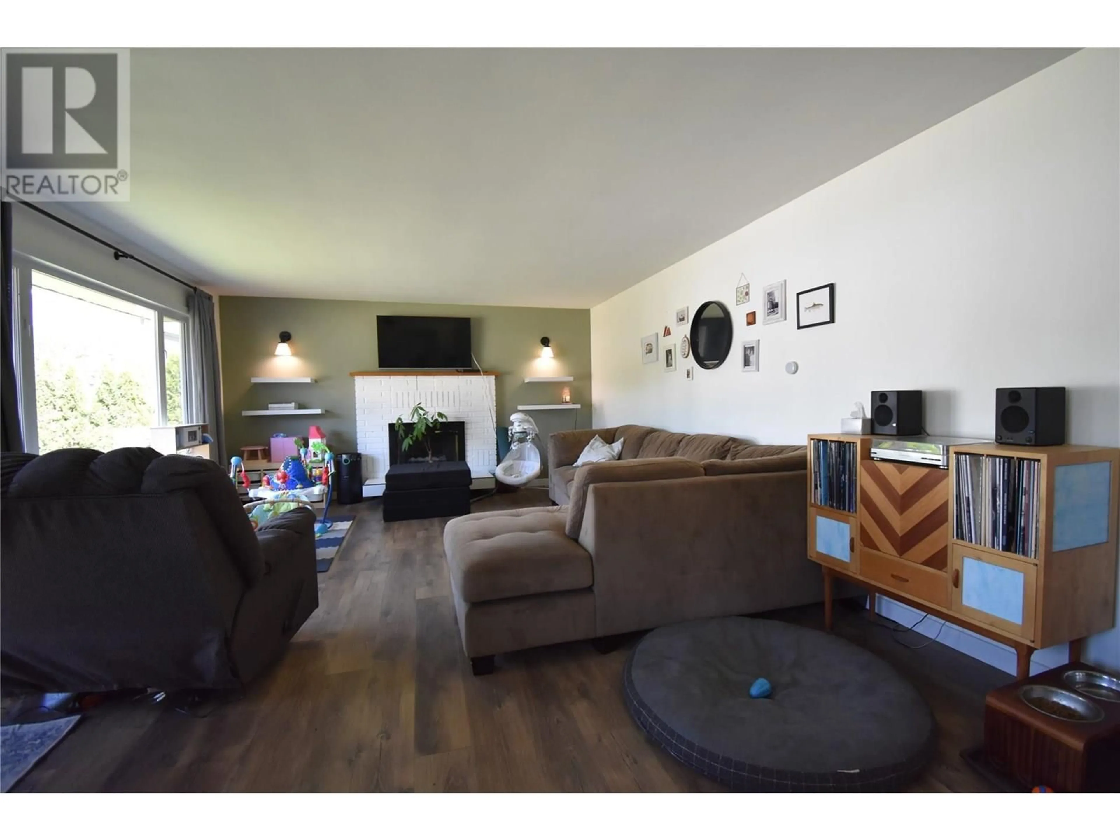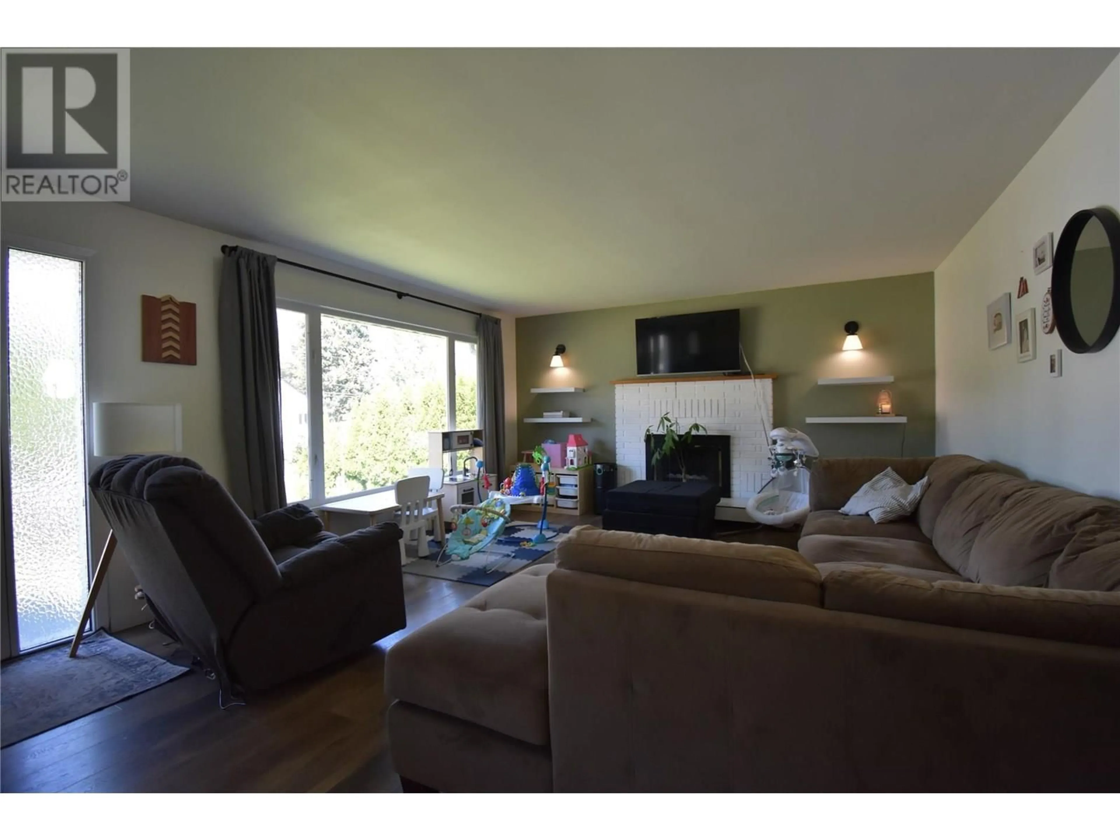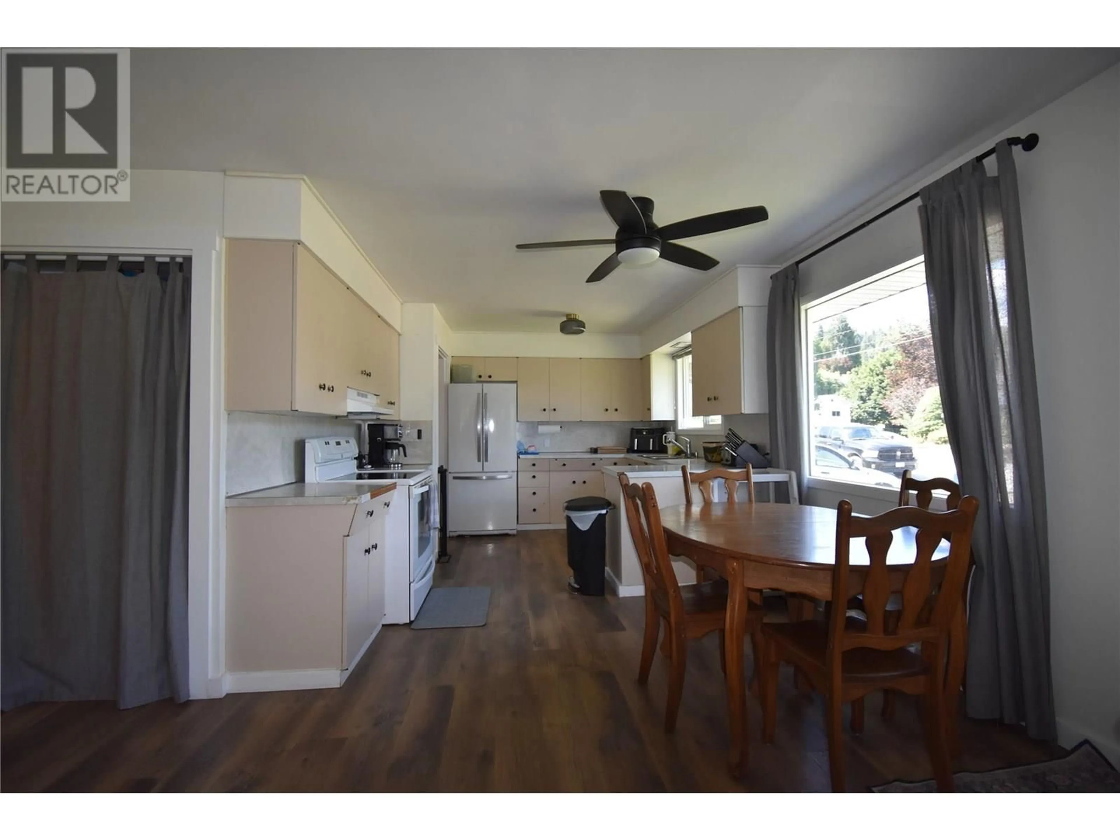710 28TH STREET, Castlegar, British Columbia V1N2P4
Contact us about this property
Highlights
Estimated valueThis is the price Wahi expects this property to sell for.
The calculation is powered by our Instant Home Value Estimate, which uses current market and property price trends to estimate your home’s value with a 90% accuracy rate.Not available
Price/Sqft$267/sqft
Monthly cost
Open Calculator
Description
Charming 3 bedroom, 1 bath home located in the highly sought-after Kinnaird Bench area of South Castlegar. This beautifully updated rancher offers comfort, style, and functionality. The main floor boasts a open concept living/dining/kitchen with bright updated windows, 2 bedrooms and a full bathroom. The home features a full basement, providing ample storage, a spacious family room, a third bedroom, and laundry room complete with cold room. Recent upgrades include a brand-new roof, central A/C, , modern flooring, fresh paint, and updated trim throughout the upstairs—ensuring peace of mind and a move-in-ready experience. Enjoy outdoor living in the fully fenced, level yard complete with an above-ground pool and raised garden beds—perfect for summer relaxation and growing your own produce. Don’t miss your chance to own this gem in a desirable neighborhood! (id:39198)
Property Details
Interior
Features
Basement Floor
Storage
9'5'' x 17'6''Bedroom
9'5'' x 10'3''Laundry room
12'4'' x 10'9''Family room
17' x 14'1''Exterior
Features
Parking
Garage spaces -
Garage type -
Total parking spaces 1
Property History
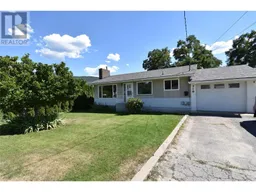 17
17
