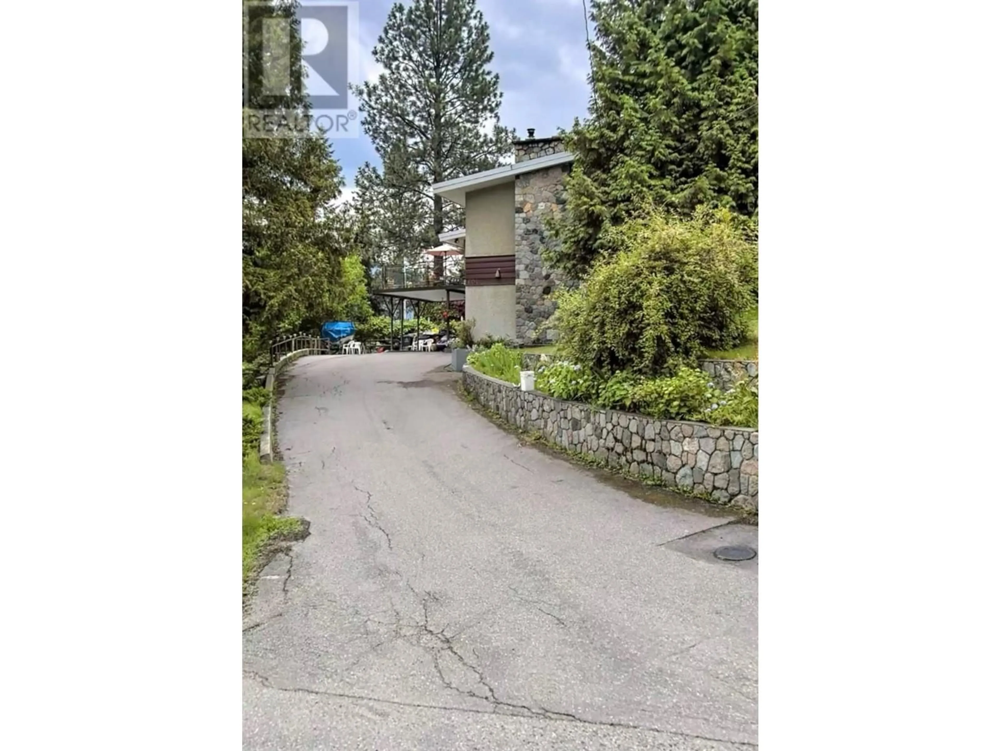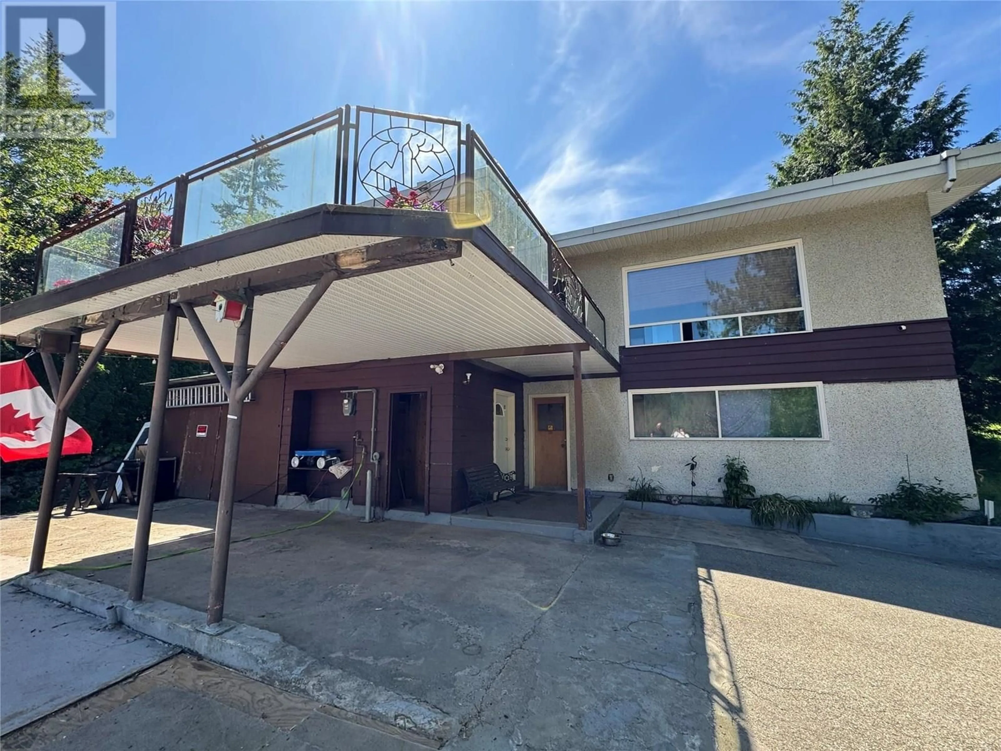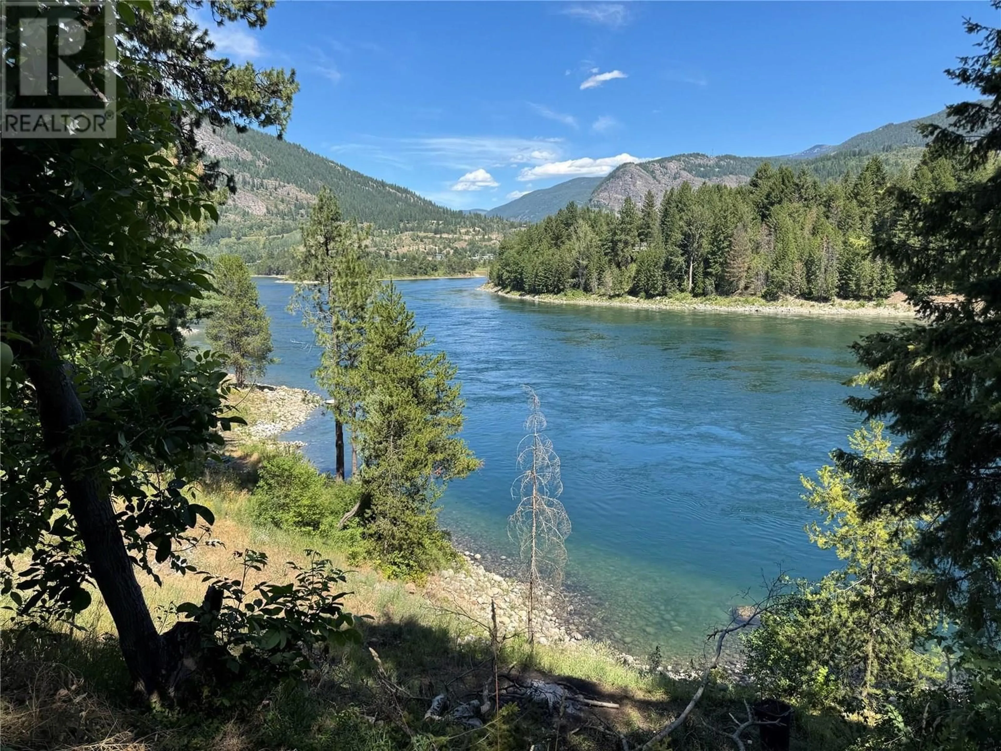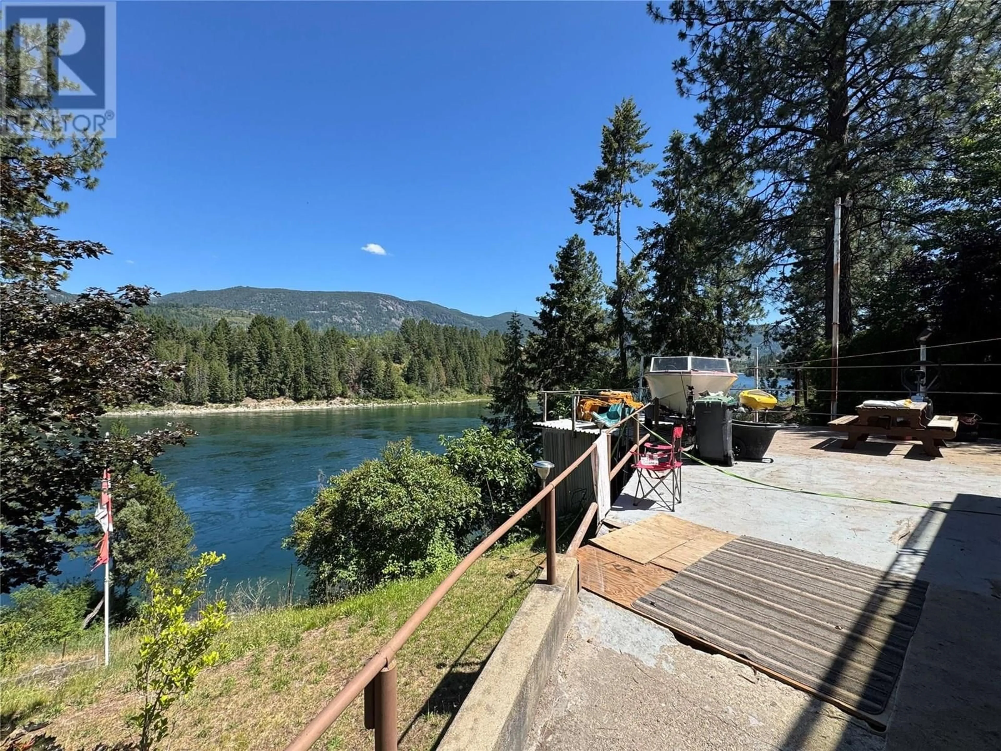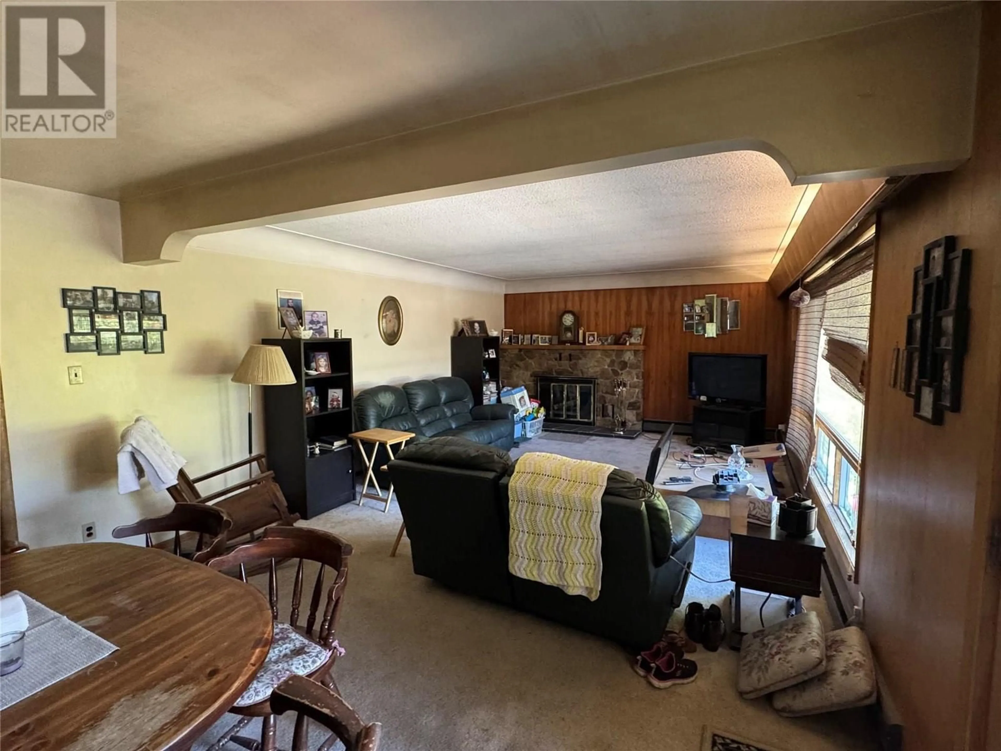604 11TH STREET, Castlegar, British Columbia V1N2J9
Contact us about this property
Highlights
Estimated valueThis is the price Wahi expects this property to sell for.
The calculation is powered by our Instant Home Value Estimate, which uses current market and property price trends to estimate your home’s value with a 90% accuracy rate.Not available
Price/Sqft$192/sqft
Monthly cost
Open Calculator
Description
Perched in the heart of downtown Castlegar, 604 11th Street serves up views that’ll have your coffee tasting better and your mornings starting slower. With 3 bedrooms, 2 bathrooms, a lower-level in-law suite, this place is both a keeper and a sharer. Whether you’re renting out or moving Mom in, there’s room for everyone—with the river as your backyard and downtown just steps away, this home checks the boxes! (id:39198)
Property Details
Interior
Features
Main level Floor
Bedroom
10'1'' x 10'8''Primary Bedroom
14'11'' x 1'Dining room
10'8'' x 14'0''Living room
17'6'' x 14'0''Exterior
Parking
Garage spaces -
Garage type -
Total parking spaces 6
Property History
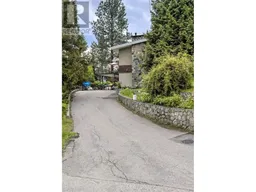 15
15
