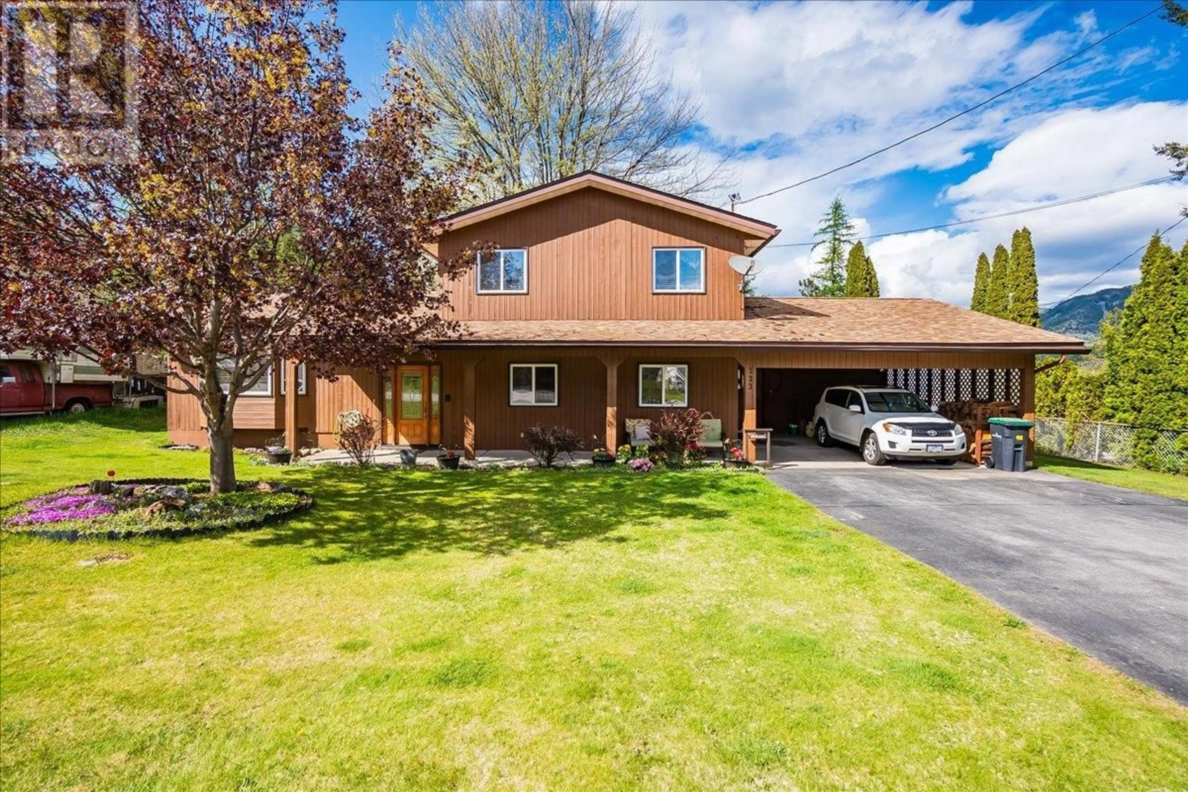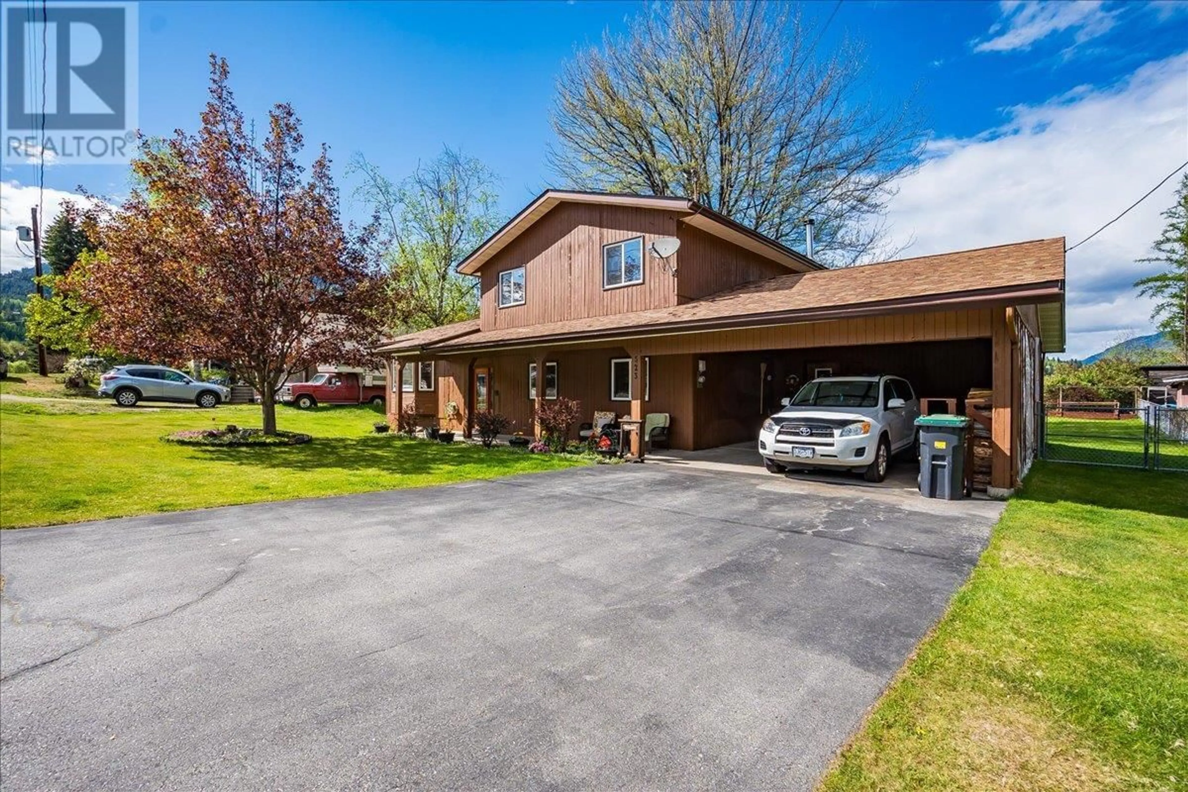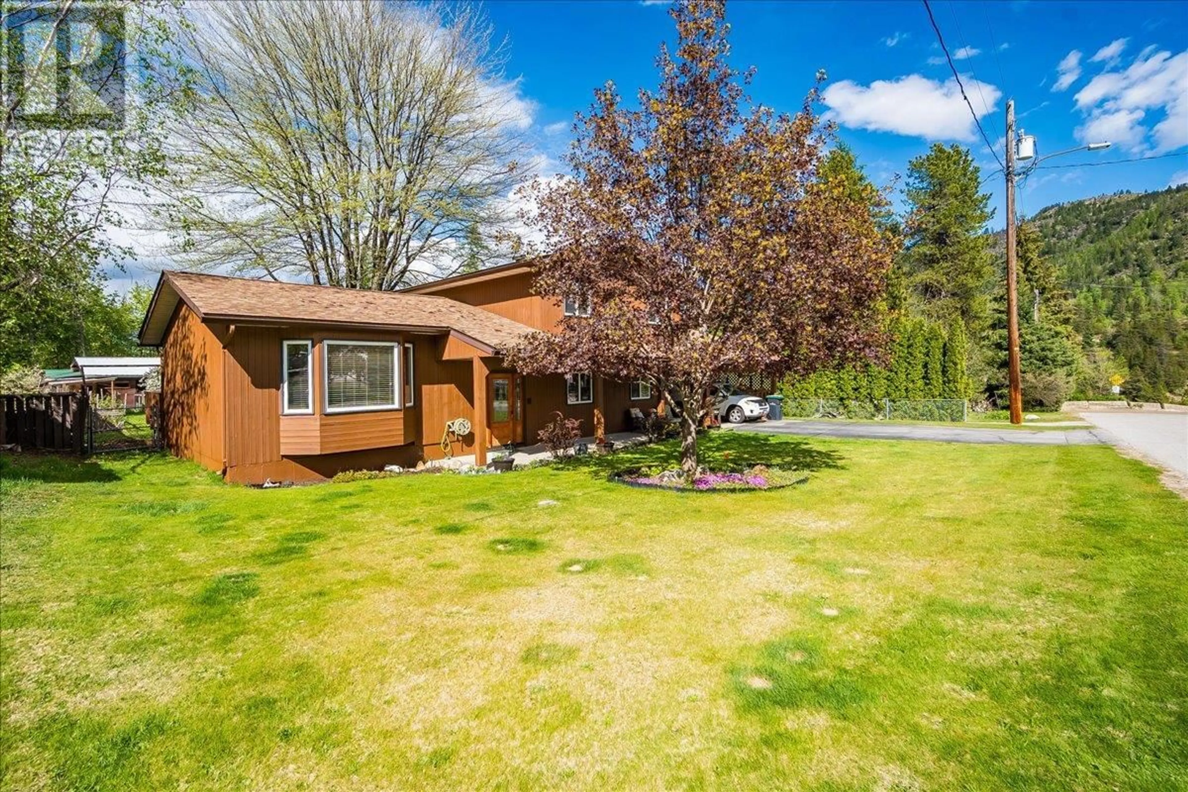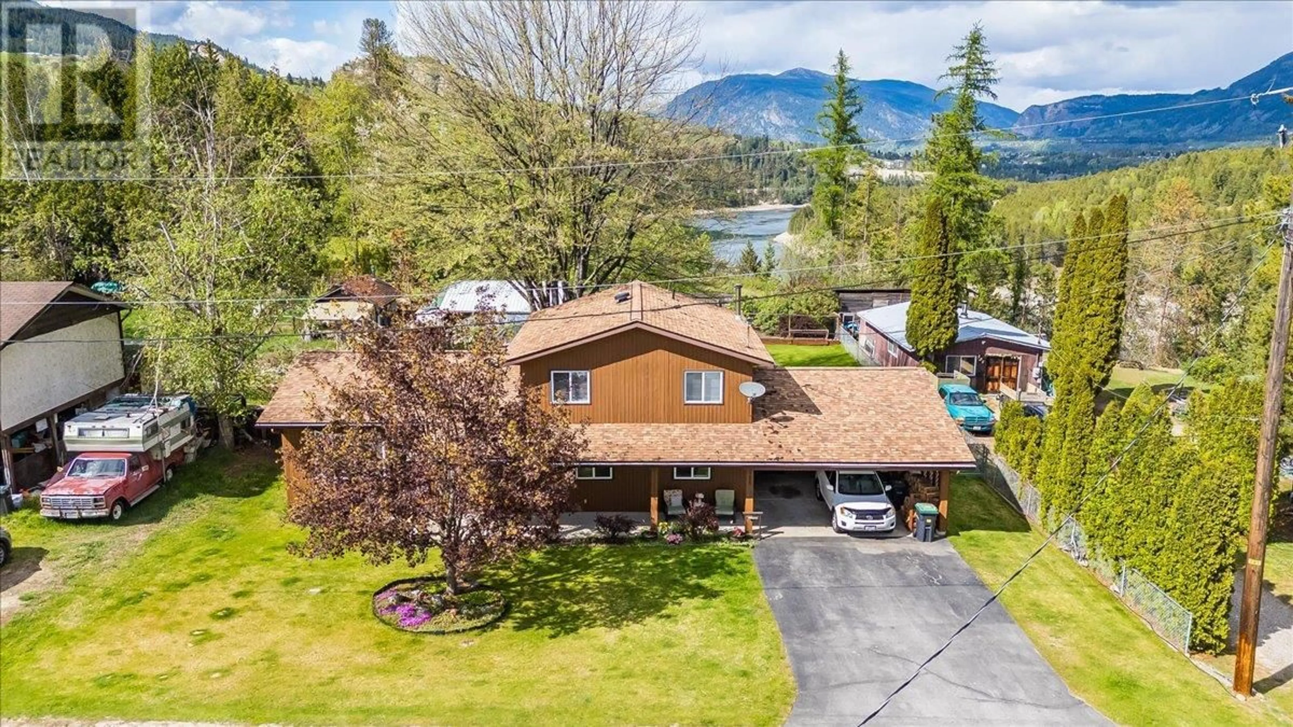523 105TH STREET, Castlegar, British Columbia V1N3G7
Contact us about this property
Highlights
Estimated ValueThis is the price Wahi expects this property to sell for.
The calculation is powered by our Instant Home Value Estimate, which uses current market and property price trends to estimate your home’s value with a 90% accuracy rate.Not available
Price/Sqft$231/sqft
Est. Mortgage$2,641/mo
Tax Amount ()$3,737/yr
Days On Market44 days
Description
Tucked away on a quiet street in Blueberry Creek, this expansive 4-bedroom, 2.5-bathroom home offers space, comfort, and endless potential. Picture yourself on a warm summer day, sipping iced tea on the covered front porch or gardening and playing in the expansive, sunny backyard. The outdoor space is complete with underground sprinklers, a huge gardens pace, chicken coop, and more! Inside, there’s room for everyone! The main floor features not one but two spacious living areas, an open-concept kitchen and dining room, a generous laundry area, a guest bathroom, and a massive bedroom currently used as a sewing room, office, and sleeping space all in one. Upstairs, you’ll find three more bedrooms, including the primary suite with a beautifully renovated ensuite bathroom. The main bathroom is also located on this level. Downstairs, the basement is full of possibilities—bring the built-in bar back to life and turn it into your dream rec room or entertainment space. Whether you’re looking for more room to grow, space to host, or a quiet retreat with charm and character, this home checks all the boxes. In addition to the thoughtful layout, this home has received many fantastic upgrades that include: Newer windows and doors throughout, renovated kitchen and bathrooms, fresh exterior paint, and a WETT certified wood stove. Do not miss out on this beautiful slice of paradise - book your showing today! (id:39198)
Property Details
Interior
Features
Main level Floor
Living room
13'1'' x 18'4''Partial bathroom
Kitchen
10'3'' x 10'10''Foyer
5'5'' x 8'0''Exterior
Parking
Garage spaces -
Garage type -
Total parking spaces 6
Property History
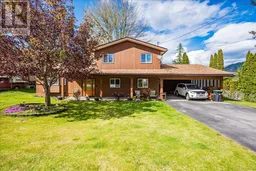 63
63
