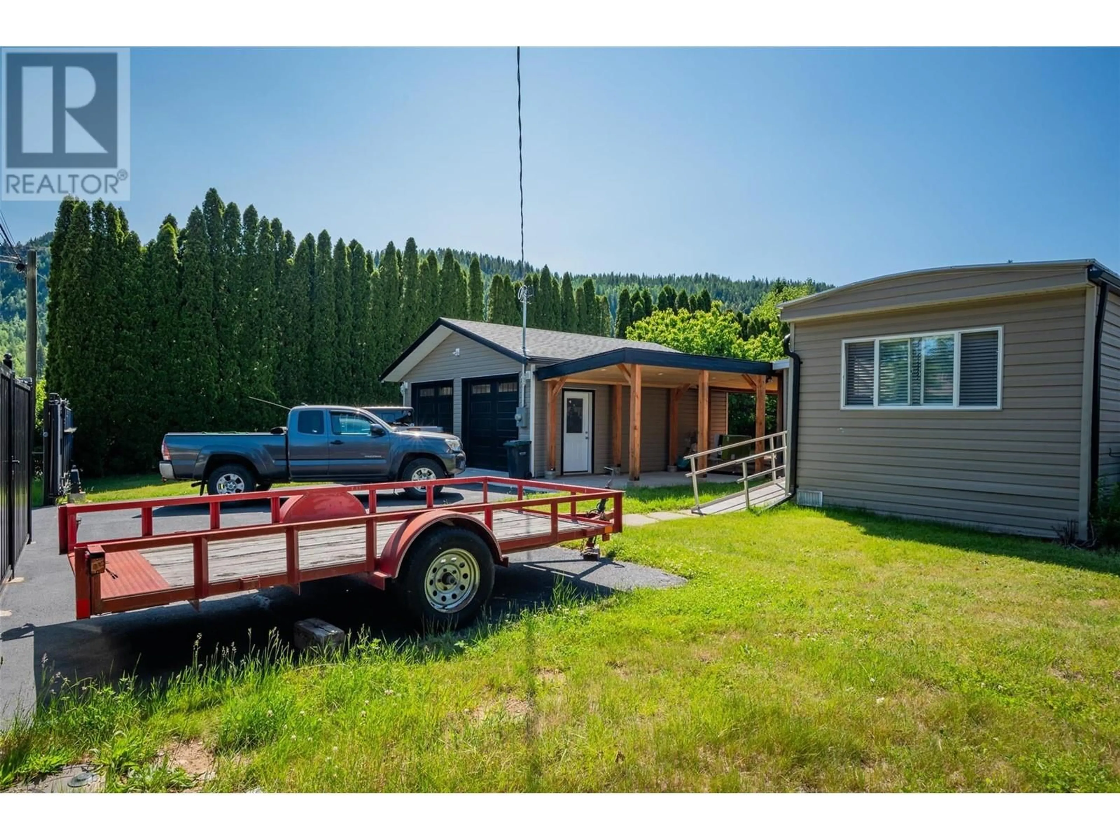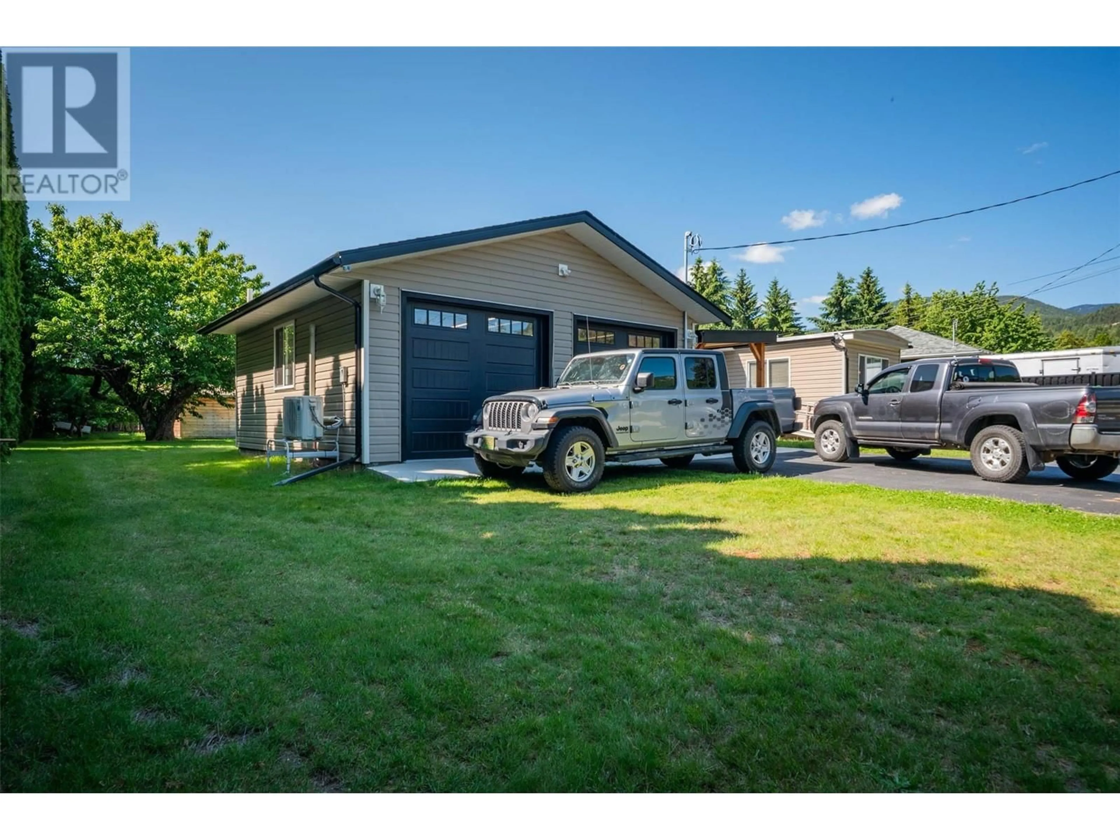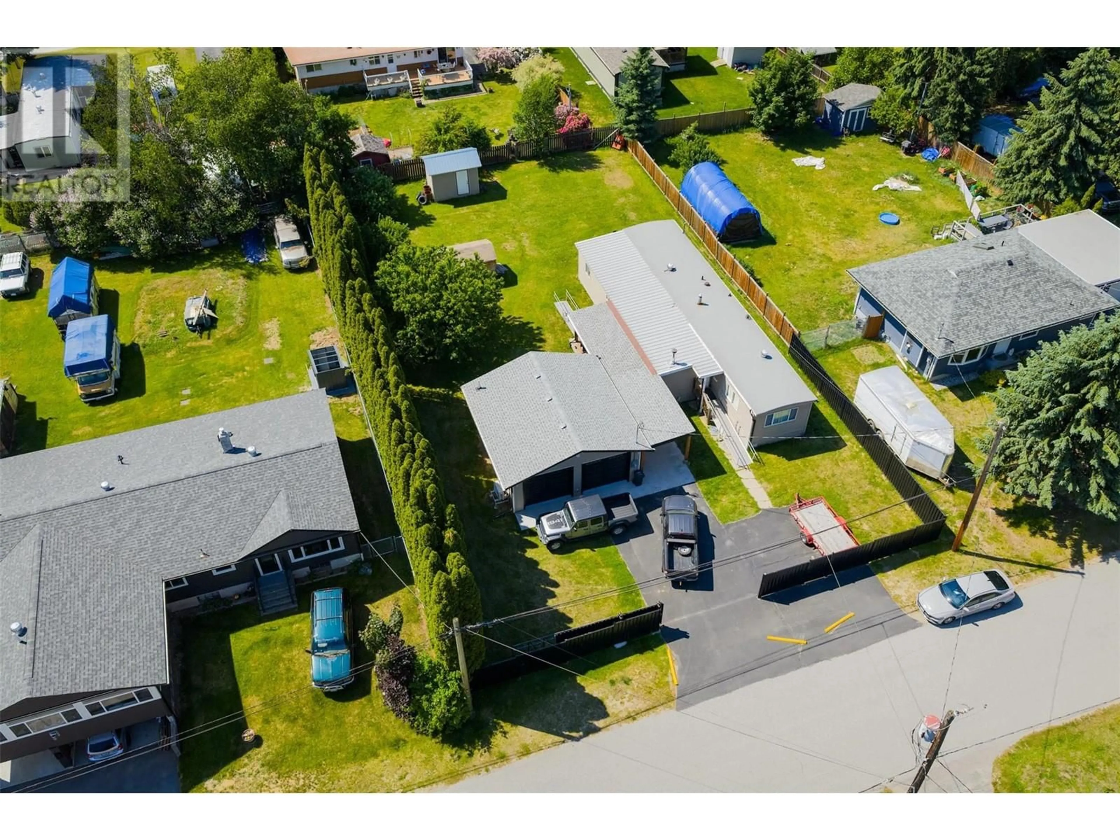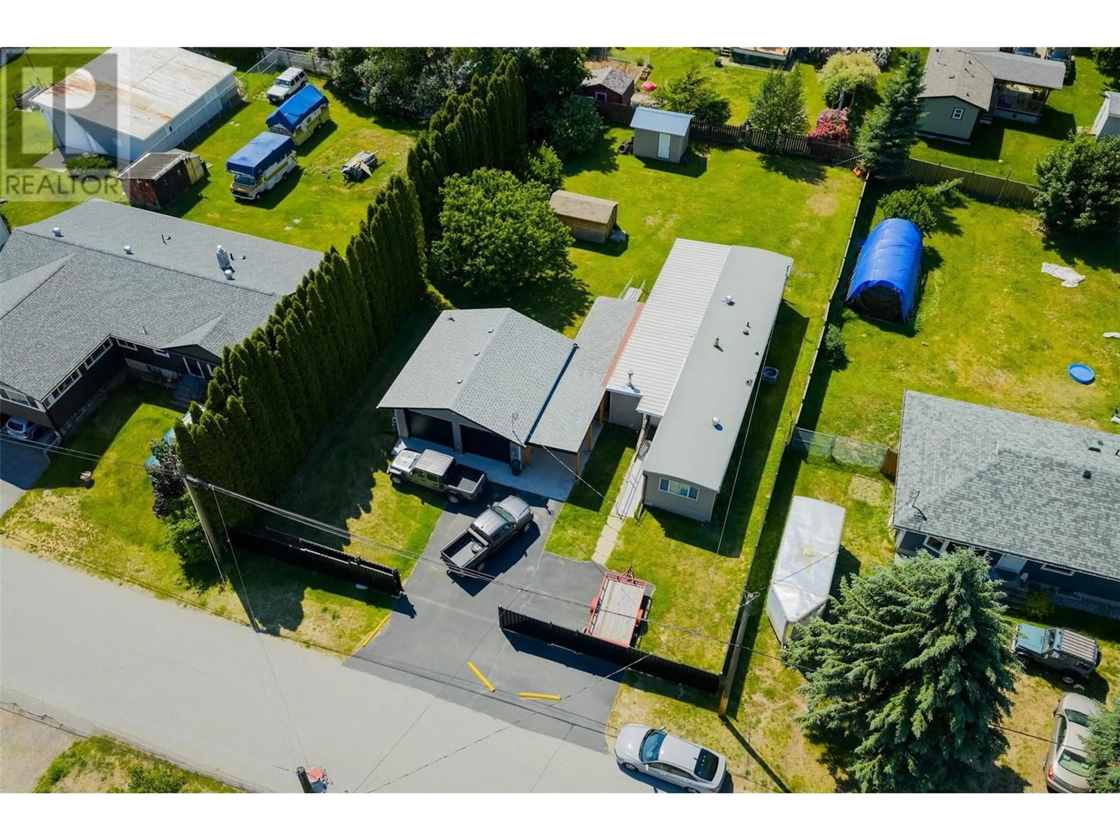522 105TH STREET, Castlegar, British Columbia V1N3G8
Contact us about this property
Highlights
Estimated valueThis is the price Wahi expects this property to sell for.
The calculation is powered by our Instant Home Value Estimate, which uses current market and property price trends to estimate your home’s value with a 90% accuracy rate.Not available
Price/Sqft$273/sqft
Monthly cost
Open Calculator
Description
Discover this spacious 4-bedroom mobile home featuring a fantastic addition that provides extra living or storage space. The property boasts a brand-new double garage, complete with power and heating, perfect for vehicle storage or a workshop. Enjoy the fully fenced, private yard—ideal for outdoor activities, pets, or simply relaxing in peace. Recent upgrades include a new furnace, a new air conditioning unit, and a newer hot water tank, ensuring energy efficiency and comfort year-round. Step outside onto the expansive 11x27 covered deck, perfect for gatherings or enjoying your morning coffee. Additional storage is available with a shed in the backyard. This home is an excellent choice for downsizers or first-time homebuyers seeking a move-in-ready property with modern updates and ample outdoor space. (id:39198)
Property Details
Interior
Features
Main level Floor
4pc Bathroom
Foyer
10'8'' x 10'11''Den
9'10'' x 10'8''Primary Bedroom
10'7'' x 10'3''Exterior
Parking
Garage spaces -
Garage type -
Total parking spaces 4
Property History
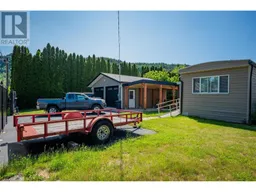 57
57
