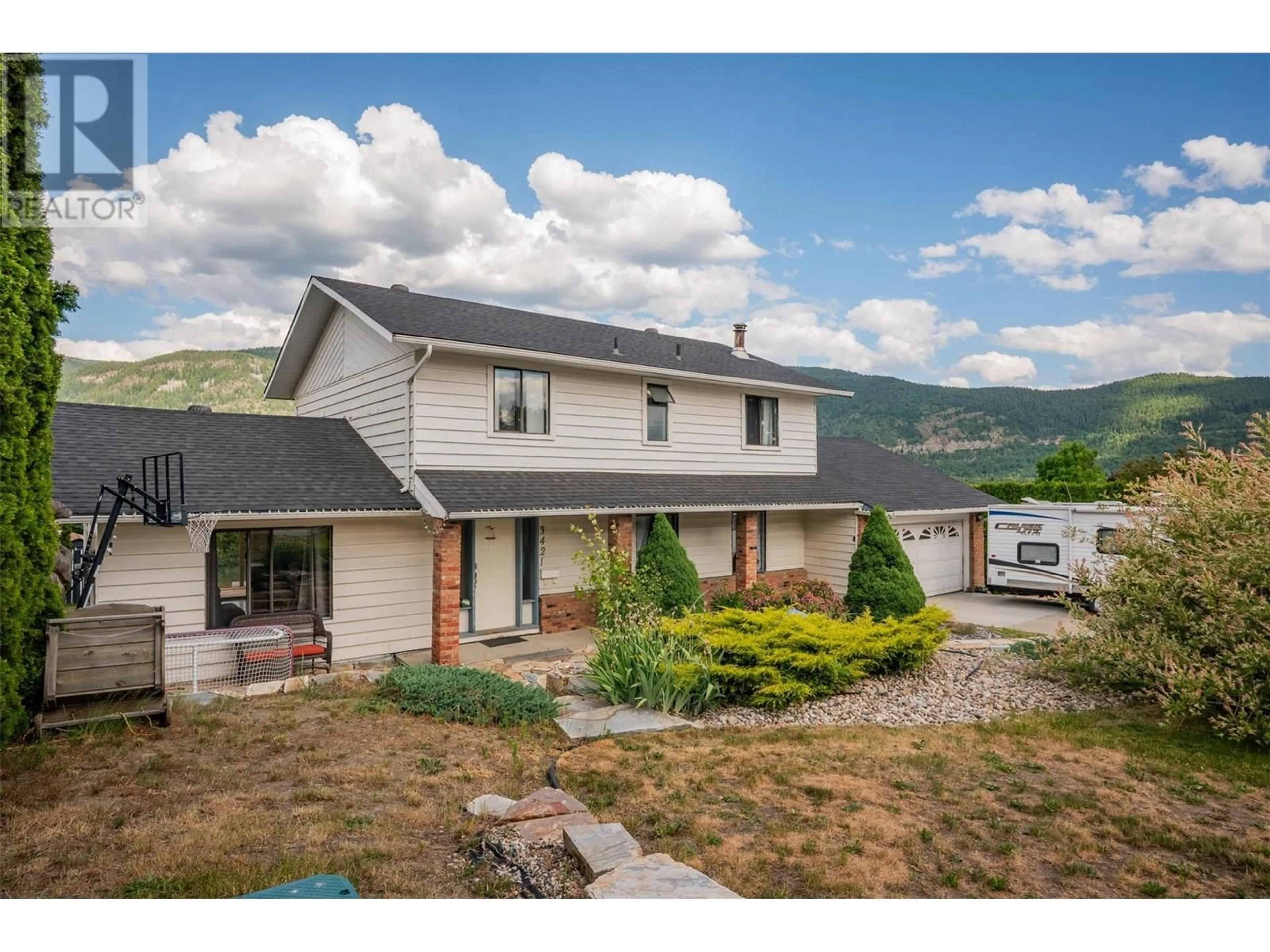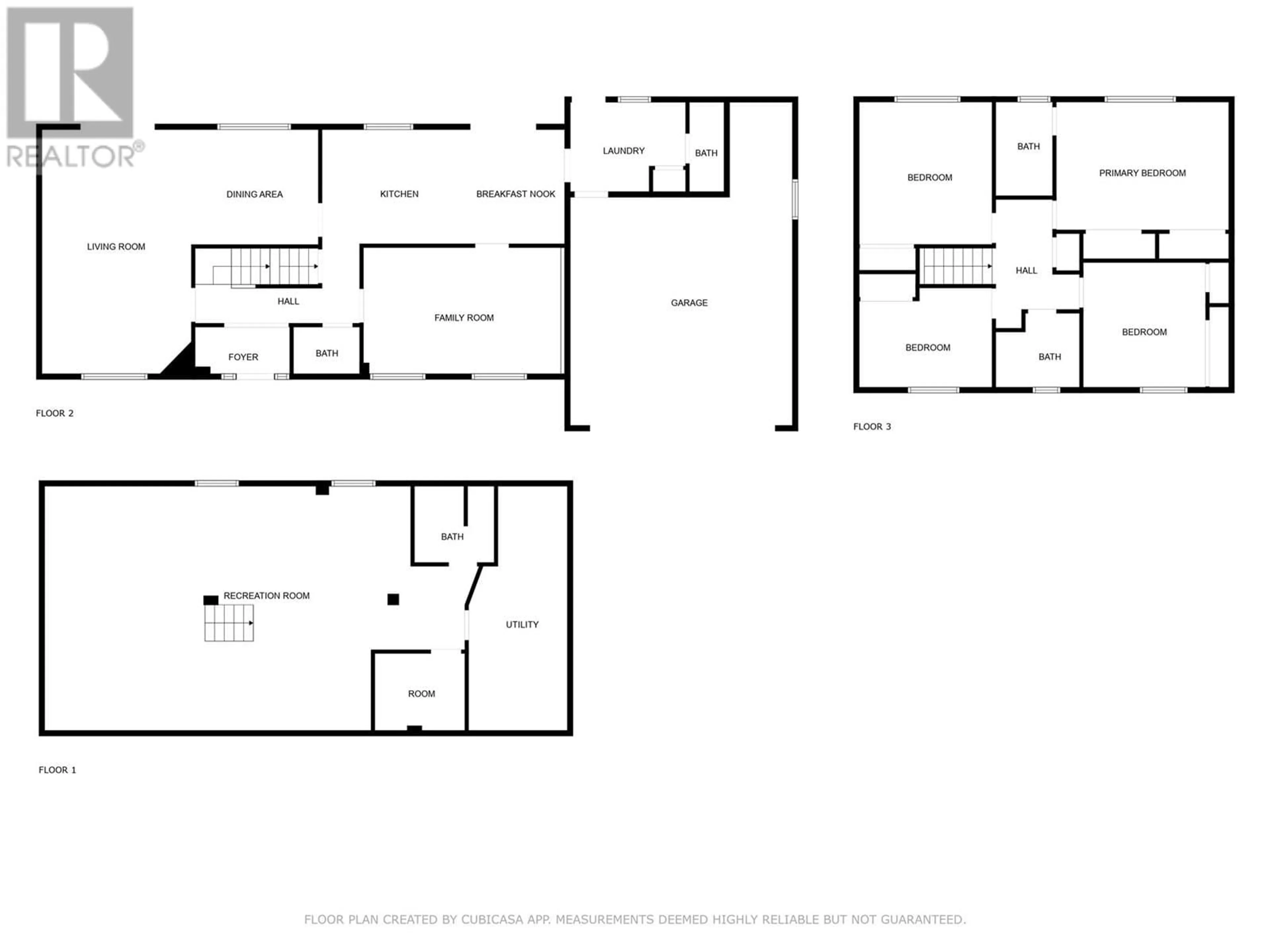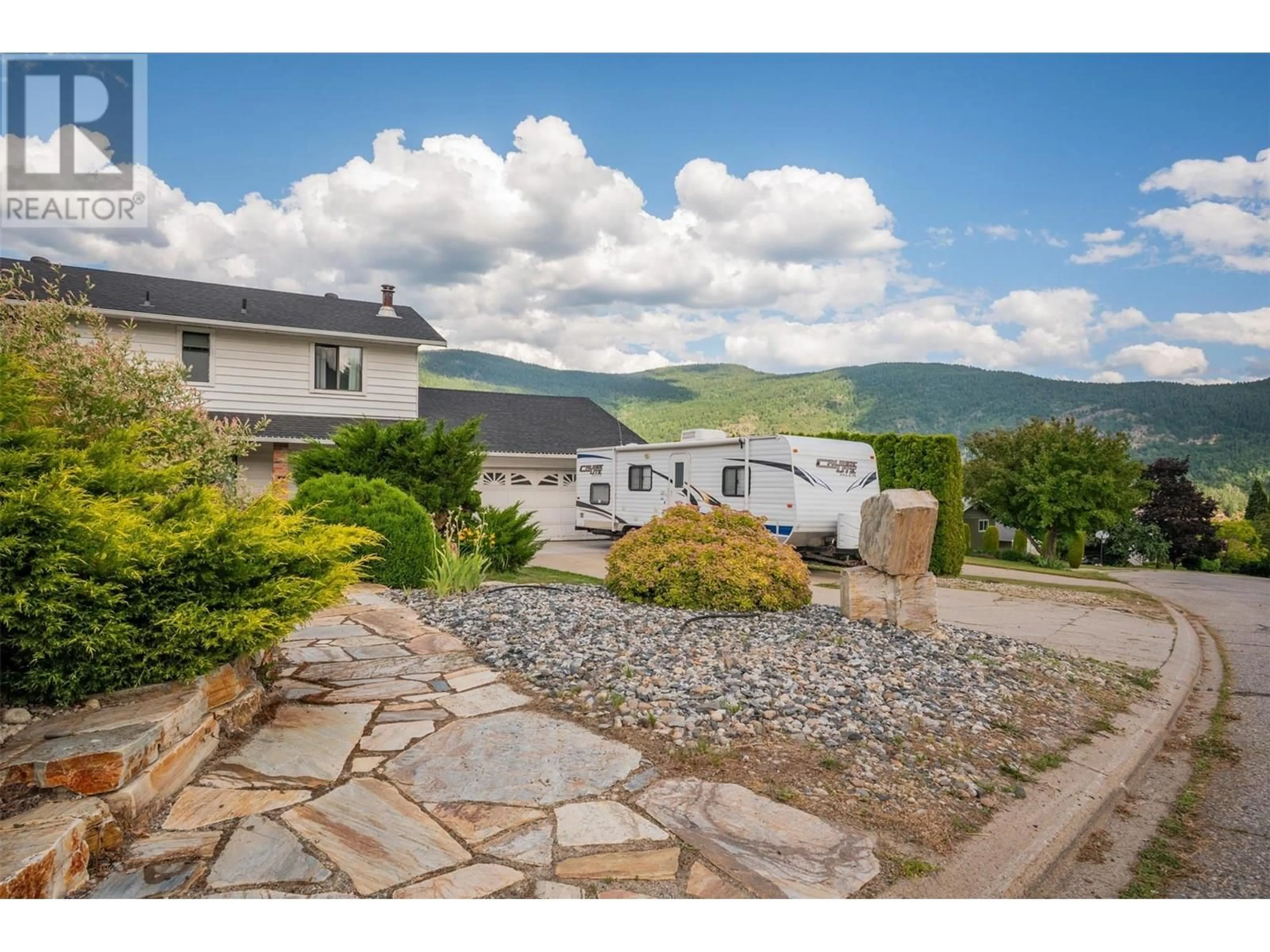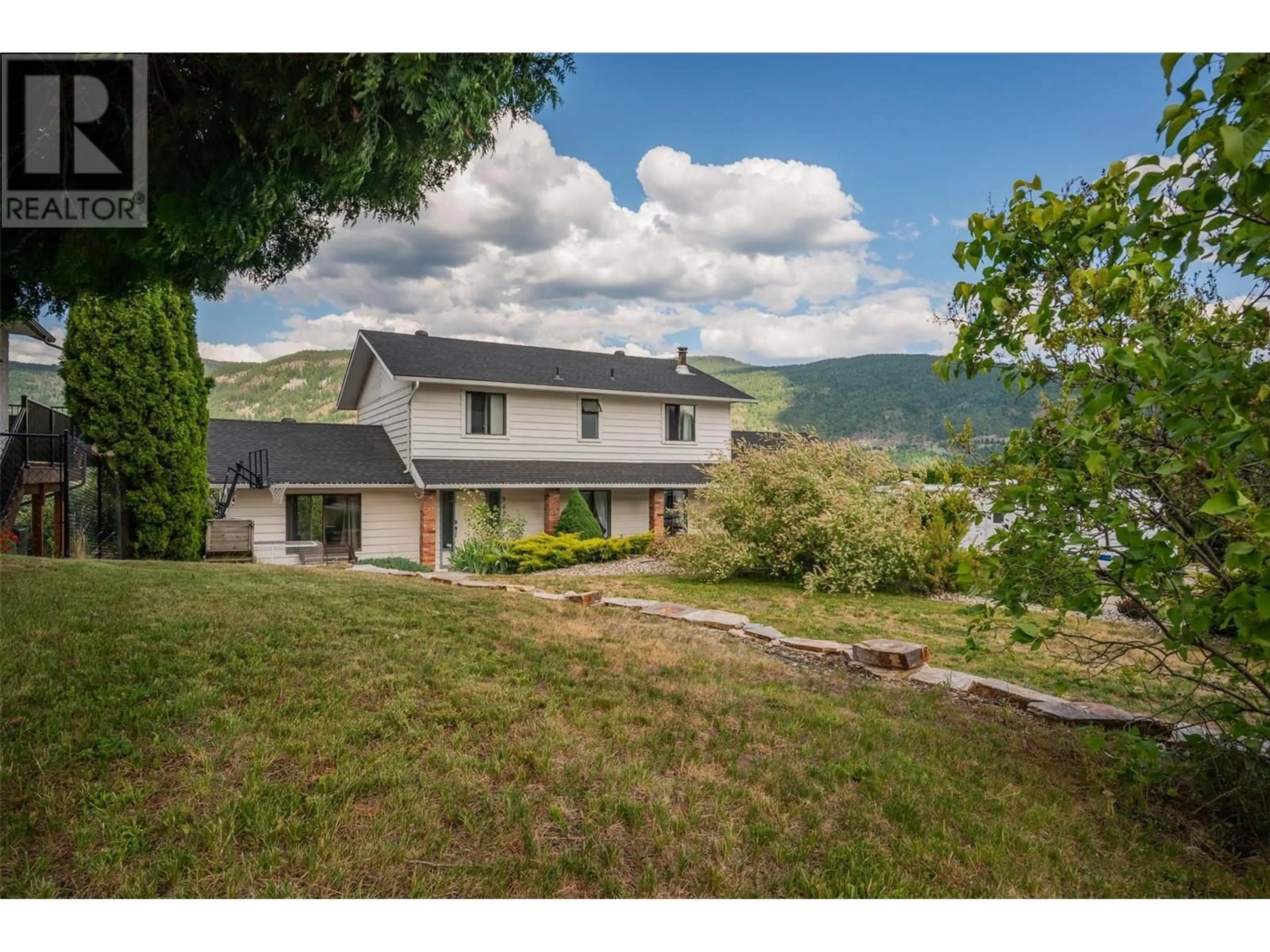3421 SOUTHRIDGE DRIVE, Castlegar, British Columbia V1N3X7
Contact us about this property
Highlights
Estimated ValueThis is the price Wahi expects this property to sell for.
The calculation is powered by our Instant Home Value Estimate, which uses current market and property price trends to estimate your home’s value with a 90% accuracy rate.Not available
Price/Sqft$224/sqft
Est. Mortgage$2,770/mo
Tax Amount ()$4,159/yr
Days On Market4 days
Description
Welcome to your next family home, nestled in one of the most sought-after neighbourhoods on the south side of Castlegar! You’ll be immediately impressed by the beautiful stonework and landscaping in the front yard as you make your way to the front door. This spacious home features 4 bedrooms and 5 bathrooms across three levels—let's dive into the details! The main floor offers a large living room that flows into the dining area, leading into a generously sized kitchen with plenty of cupboard space. Off the kitchen is a second dining area or nook, which connects to the laundry room, a half bathroom, and access to the double-car garage. Also on the main level, you'll find an additional family room and another half bathroom located just off the main entrance. Upstairs, all four bedrooms are thoughtfully arranged around the floor, with a full bathroom conveniently off to the side between the rooms. The primary bedroom boasts stunning views from the windows and includes a full ensuite for added comfort. Downstairs, enjoy a spacious recreation room, another full bathroom, a dedicated storage room, and a utility room with ample storage space. Step outside into the fully fenced backyard where you’ll find two brand-new decks—one large deck off the kitchen and a smaller one off the main living room. Additional highlights include a newer roof, a new A/C unit, and updated flooring will be found in parts of the home. Call your agent today to book a viewing! (id:39198)
Property Details
Interior
Features
Basement Floor
Storage
6'10'' x 8'0''Utility room
21'9'' x 8'9''Recreation room
21'9'' x 38'7''Full bathroom
Exterior
Parking
Garage spaces -
Garage type -
Total parking spaces 6
Property History
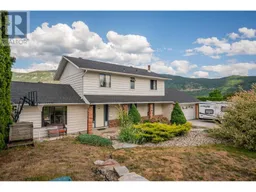 78
78
