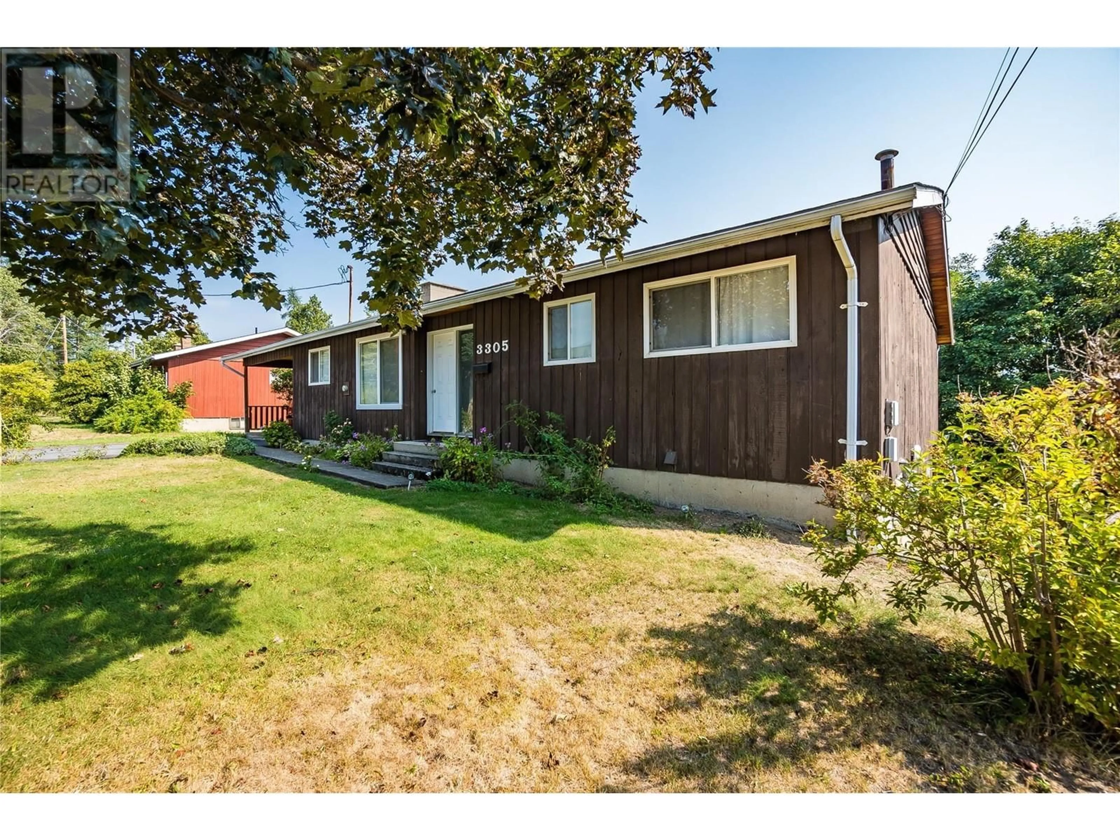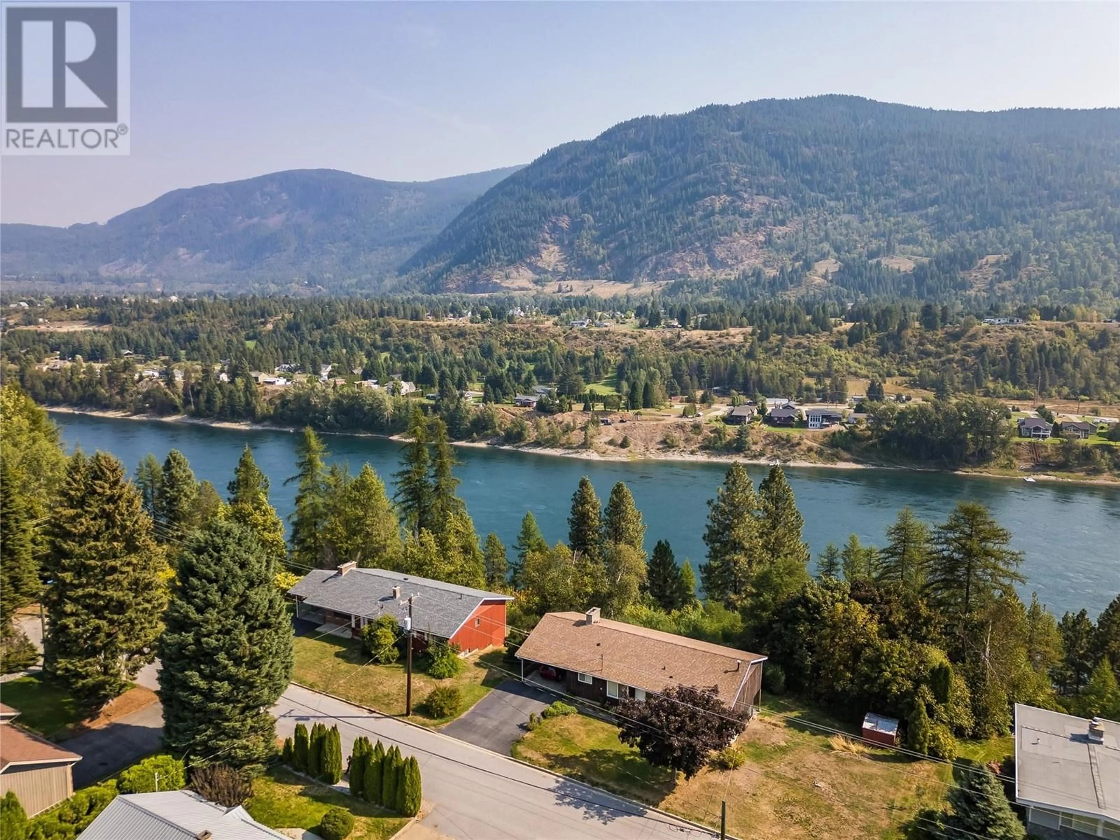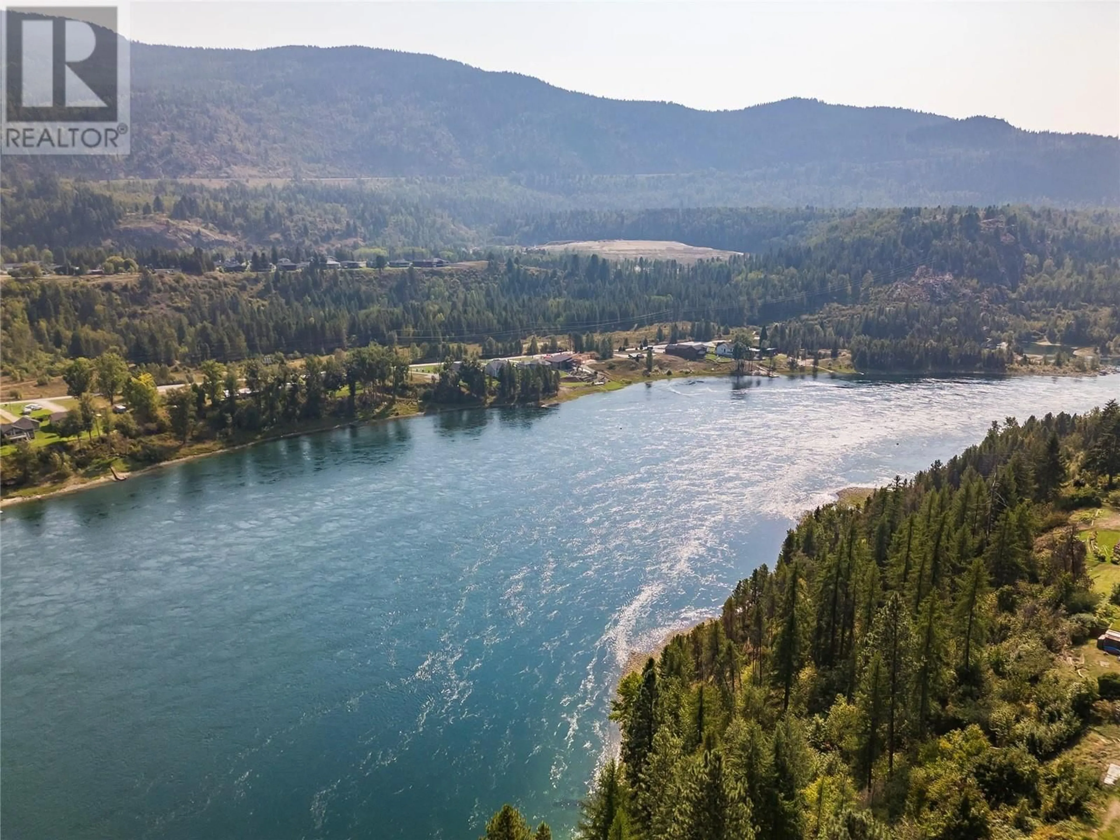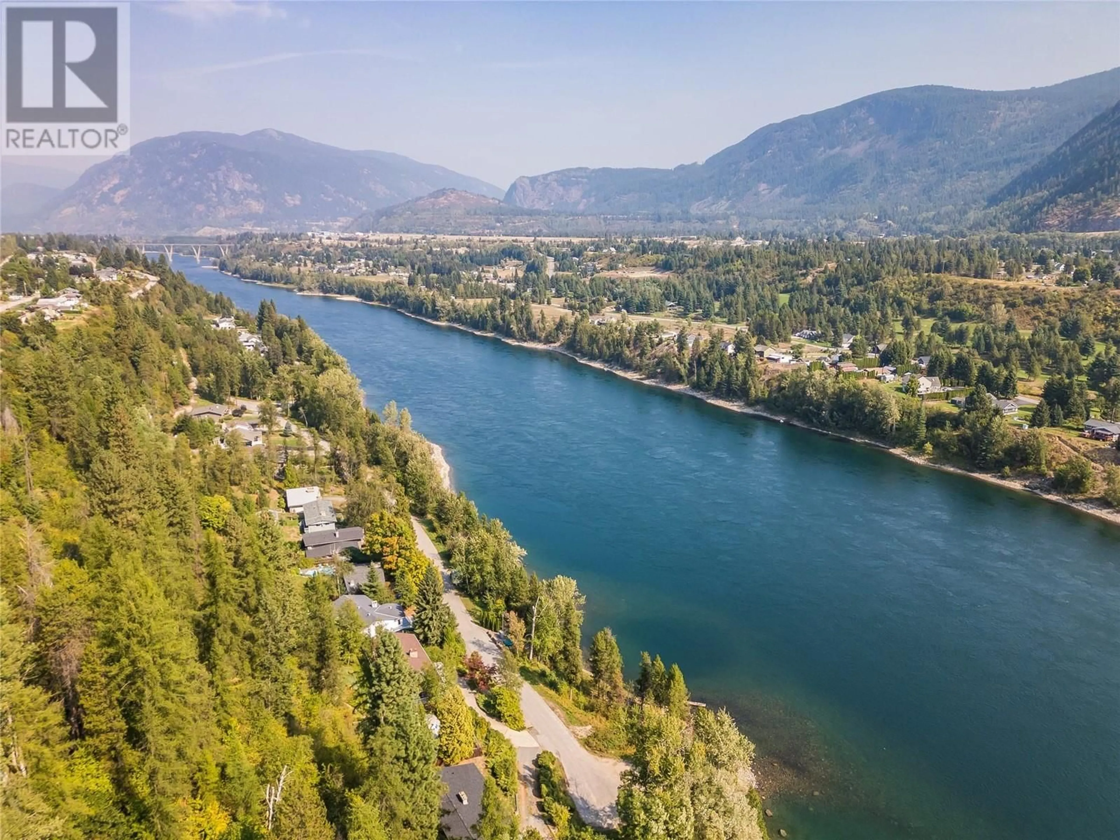3305 3RD AVENUE, Castlegar, British Columbia V1N2R5
Contact us about this property
Highlights
Estimated ValueThis is the price Wahi expects this property to sell for.
The calculation is powered by our Instant Home Value Estimate, which uses current market and property price trends to estimate your home’s value with a 90% accuracy rate.Not available
Price/Sqft$227/sqft
Est. Mortgage$2,426/mo
Tax Amount ()$3,556/yr
Days On Market71 days
Description
A Rare Waterfront Opportunity! This charming 3-bedroom, 2-bathroom bungalow located in highly sought-after South Castlegar is situated on a peaceful no-through road with direct access to the shores of the Columbia River and breathtaking panoramic views of the surrounding valley beneath the backdrop of majestic mountain vistas. The home's open-concept layout provides a seamless flow between spacious living areas, featuring walls of windows that fill the home with natural light. The generous master bedroom is a true retreat, complete with walk-out access to a private covered deck where you can relax and soak in the stunning scenery. A fully finished basement provides additional living space, perfect for a home office, family room, or entertainment area. The convenience of an attached carport has been provided and an updated high-efficiency natural gas furnace cooperates with central air conditioning to provide economical year-round comfort. The home boasts updated bathrooms, modern laminate flooring, and a beautifully landscaped yard where one can exercise their green thumb or simply enjoy peaceful outdoor recreation. Quick possession of this tranquil setting is available for a new owner to enjoy its combination of comfort, style, and a serenity without delay! Take steps to own this piece of South Castlegar paradise today! (id:39198)
Property Details
Interior
Features
Main level Floor
Living room
11'6'' x 19'6''Dining room
9'0'' x 10'0''Kitchen
8'6'' x 11'6''4pc Bathroom
Property History
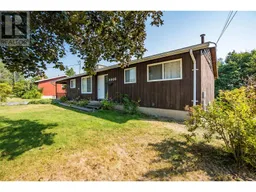 61
61
