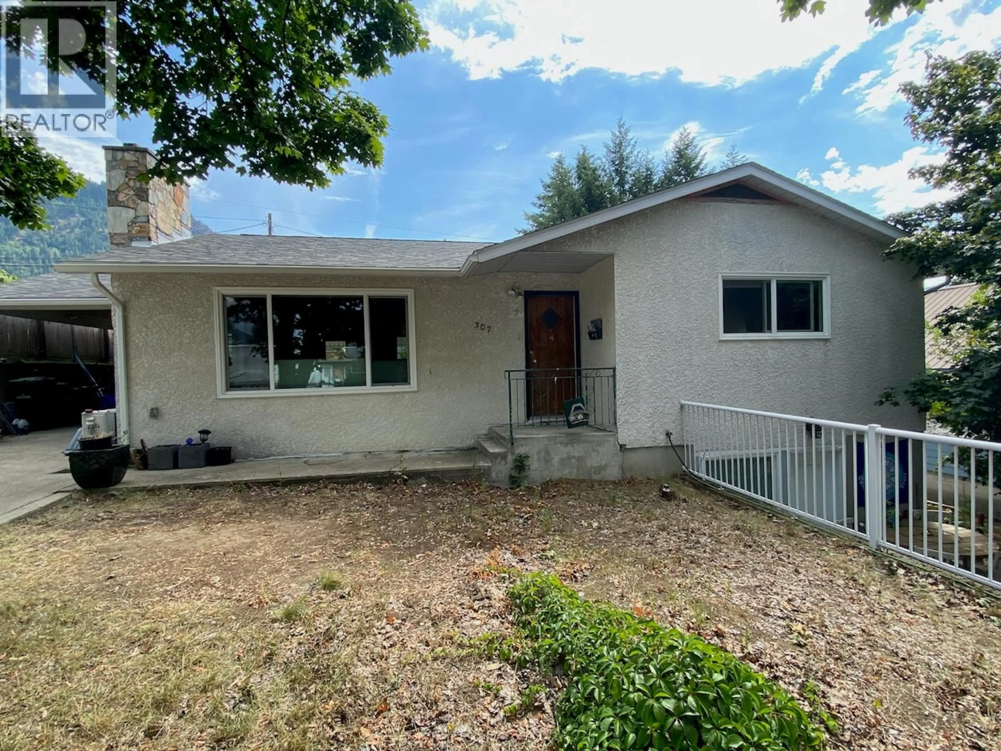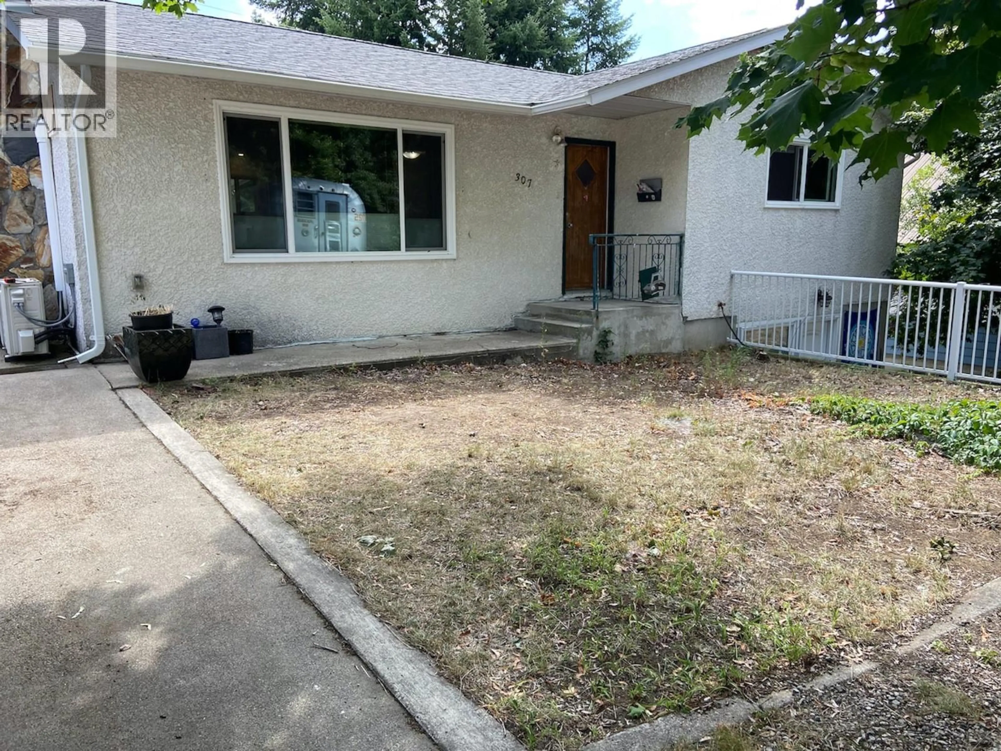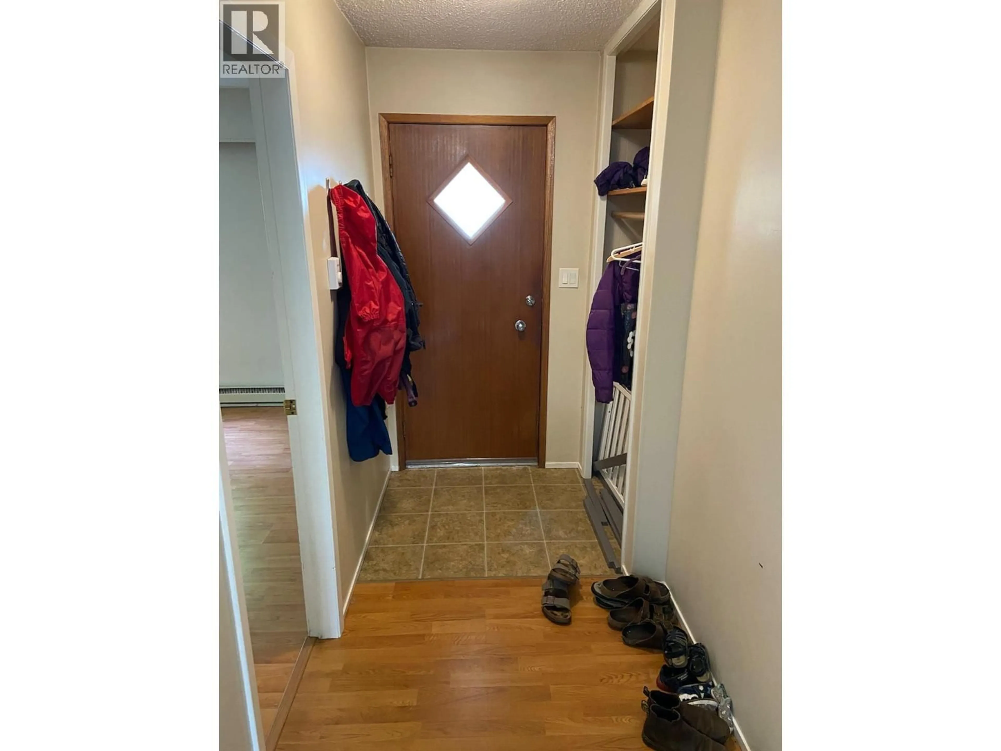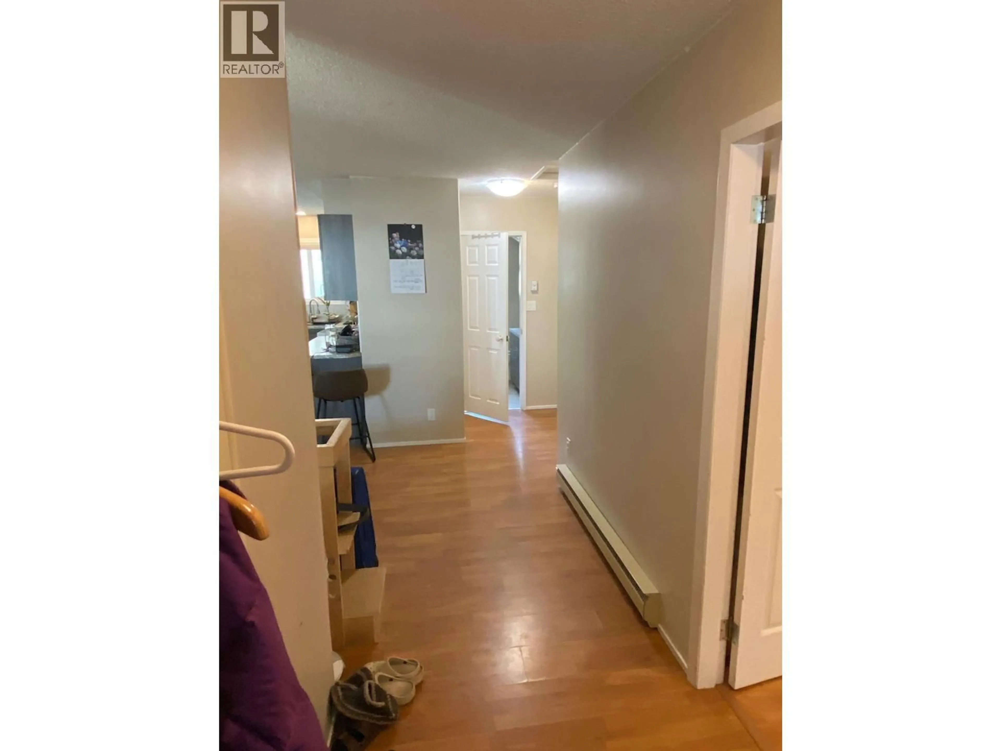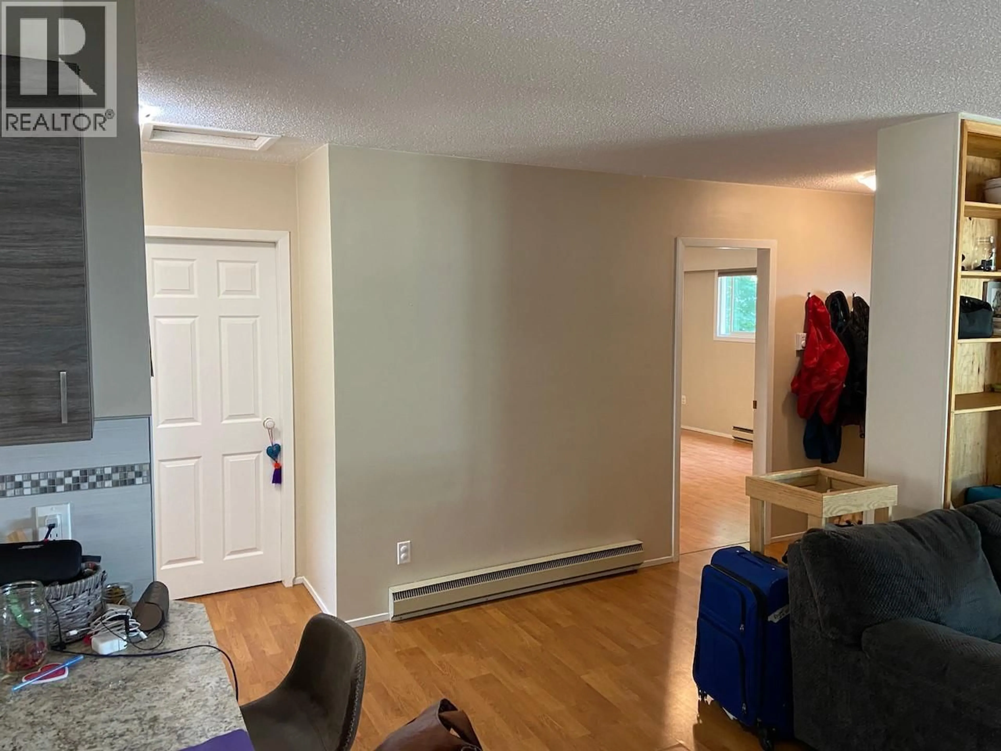307 9TH AVENUE, Castlegar, British Columbia V1N1L8
Contact us about this property
Highlights
Estimated valueThis is the price Wahi expects this property to sell for.
The calculation is powered by our Instant Home Value Estimate, which uses current market and property price trends to estimate your home’s value with a 90% accuracy rate.Not available
Price/Sqft$219/sqft
Monthly cost
Open Calculator
Description
Family-sized bungalow in great North Castlegar location with a two bedroom legal suite! Steps from Kinsmen Park and downtown shops. The main level features three bedrooms, including master bedroom with ensuite half bath, full bath, open concept living and kitchen area with walk-out covered patio, and an original wall fireplace. The big trees at the front of the property and mini split installed in the living room help regulate the home's comfort level on warm summer days. The yard for the main floor of the house is fully fenced for the critters and kiddies. The lower level of the house has a two bedroom self-contained suite. Large, vinyl windows throughout the house make for an energy efficient and bright living space. There is plenty of parking for both main floor and suite occupants, and with such a great location you might be leaving the car at home and walking everywhere. (id:39198)
Property Details
Interior
Features
Additional Accommodation Floor
Dining room
9'0'' x 14'5''Living room
13'0'' x 14'5''Bedroom
9'0'' x 12'5''Primary Bedroom
10'3'' x 13'0''Exterior
Parking
Garage spaces -
Garage type -
Total parking spaces 5
Property History
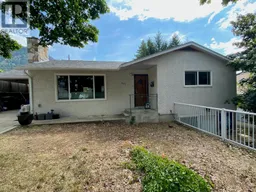 54
54
