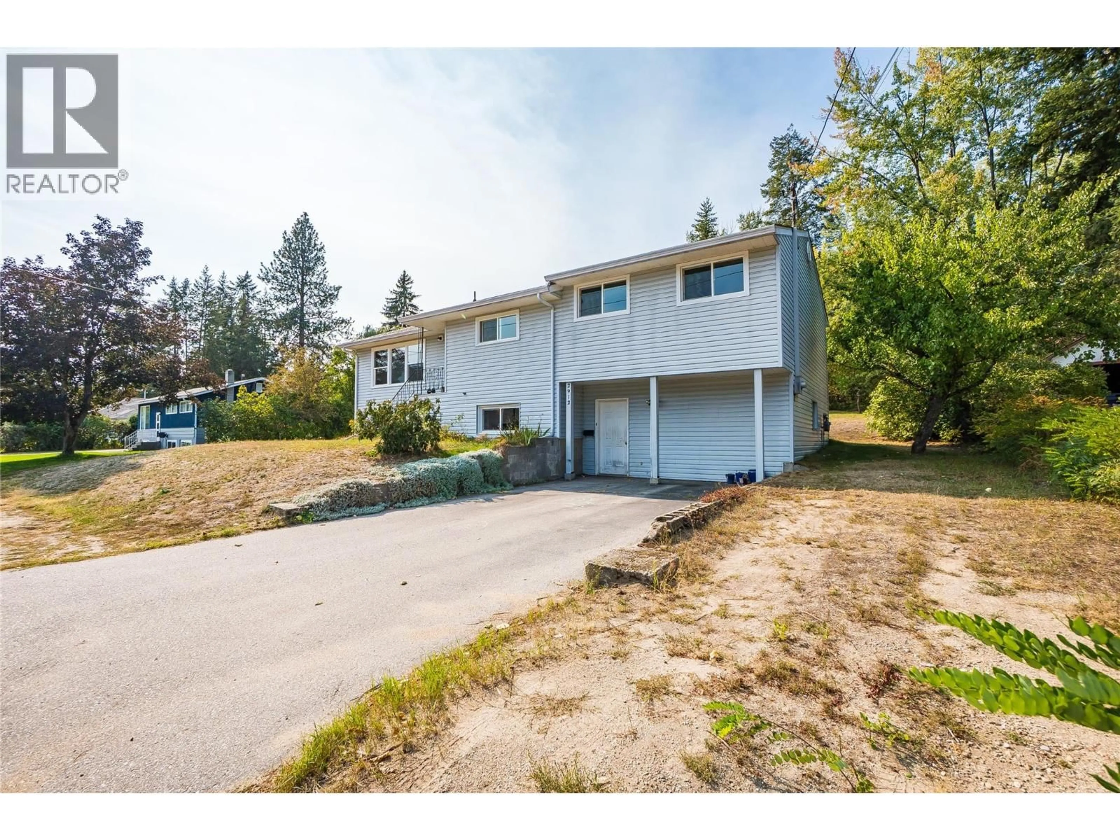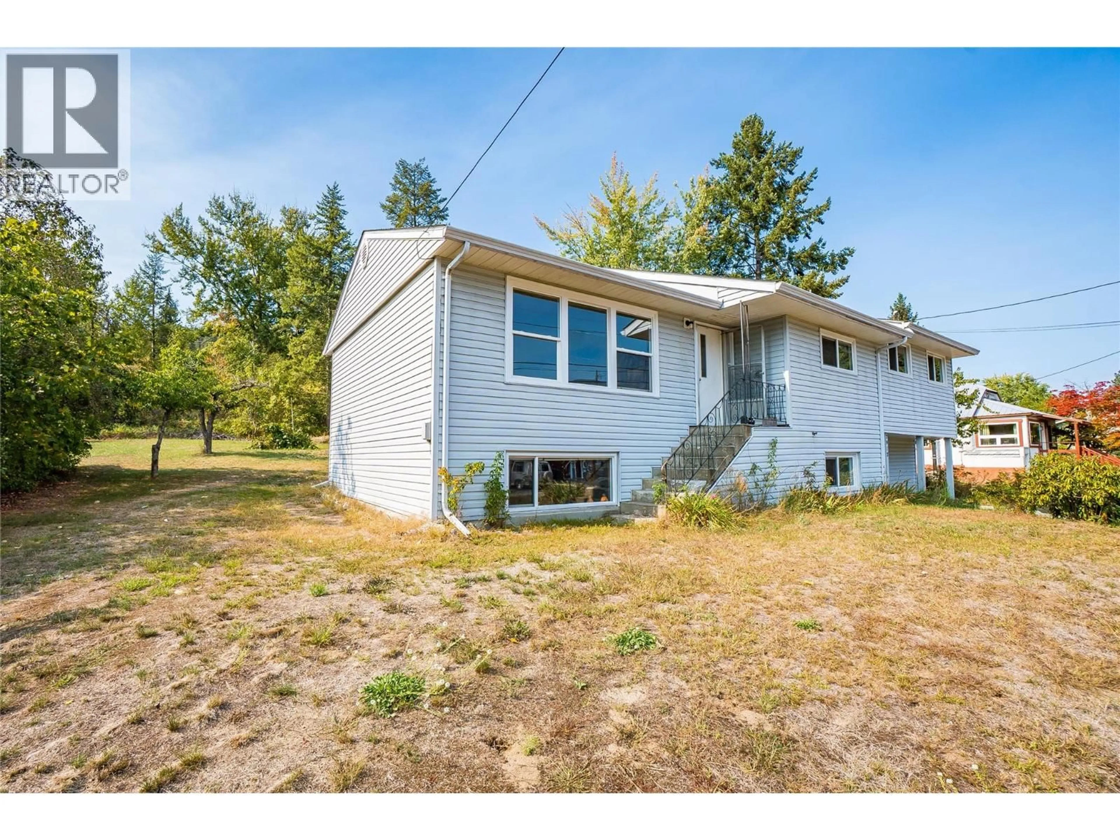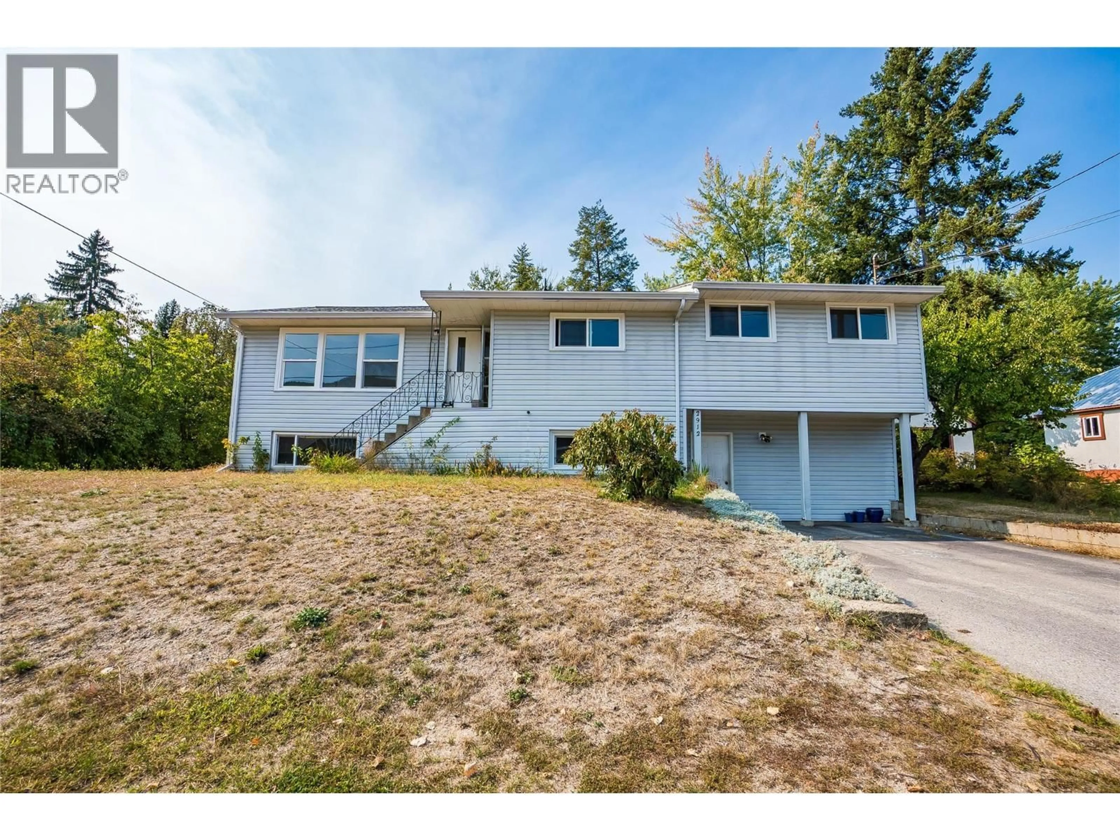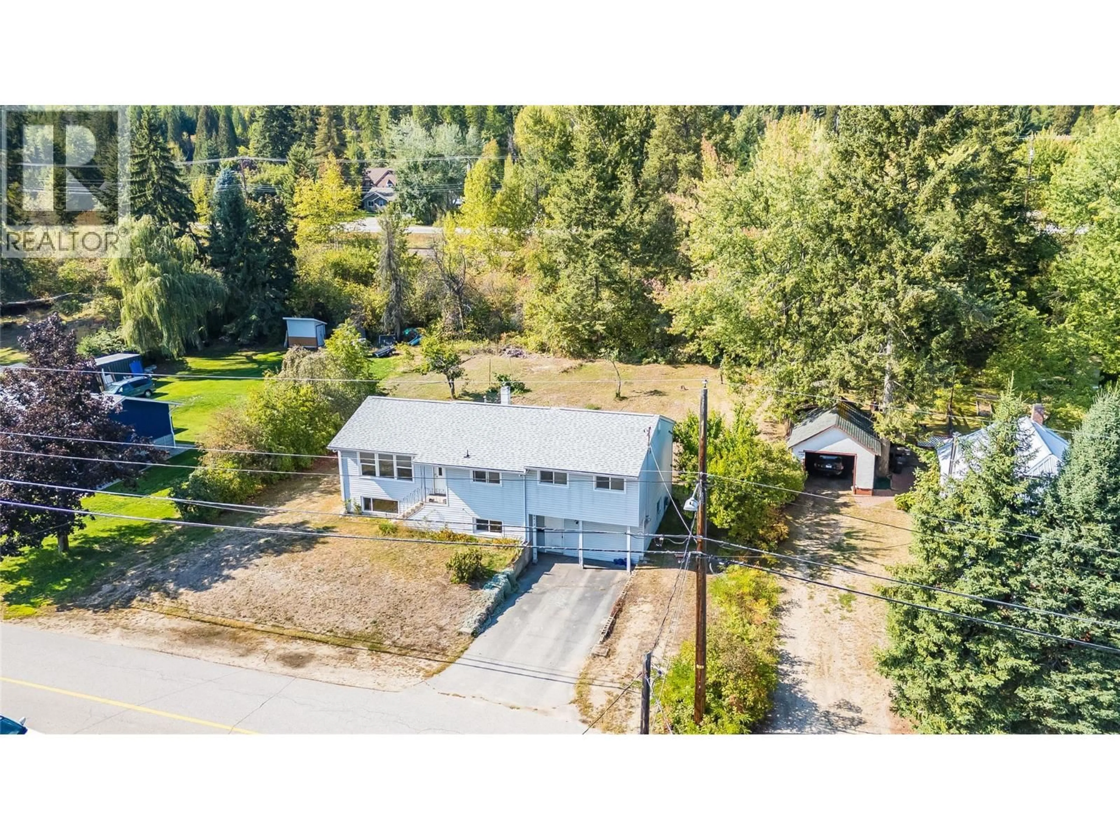2912 5TH AVENUE, Castlegar, British Columbia V1N2T8
Contact us about this property
Highlights
Estimated valueThis is the price Wahi expects this property to sell for.
The calculation is powered by our Instant Home Value Estimate, which uses current market and property price trends to estimate your home’s value with a 90% accuracy rate.Not available
Price/Sqft$230/sqft
Monthly cost
Open Calculator
Description
This versatile South Castlegar property is perfectly suited to meet the needs of a growing family, multi-generational household, real estate investor, or home share arrangement. Located in a desirable residential node, this spacious home features a flexible floor plan with 5 bedrooms and 2 bathrooms on the main level, plus a fully self-contained secondary living space on the lower floor with potential to generate rental income or room to accommodate relatives and guests. A shared laundry area and a large storage room add practical convenience, while thoughtful updates throughout the home include a new roof, modern flooring, energy-efficient windows, and a high-efficiency natural gas furnace. Set on a generously sized lot, the private backyard offers ample space for recreation, gardening, or exploring potential for an accessory dwelling unit (ADU) or further development. The property's location is a standout being just a short walk to local schools, parks, and the scenic shores of the Columbia River. With a welcoming community feel and convenient access to all the amenities South Castlegar offers, this home delivers space, flexibility, and opportunity in the heart of the Kootenays. (id:39198)
Property Details
Interior
Features
Basement Floor
Laundry room
11'0'' x 12'0''4pc Bathroom
7'6'' x 7'10''Bedroom
11'0'' x 11'6''Living room
11'0'' x 21'6''Property History
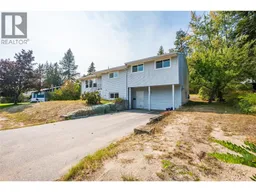 62
62
