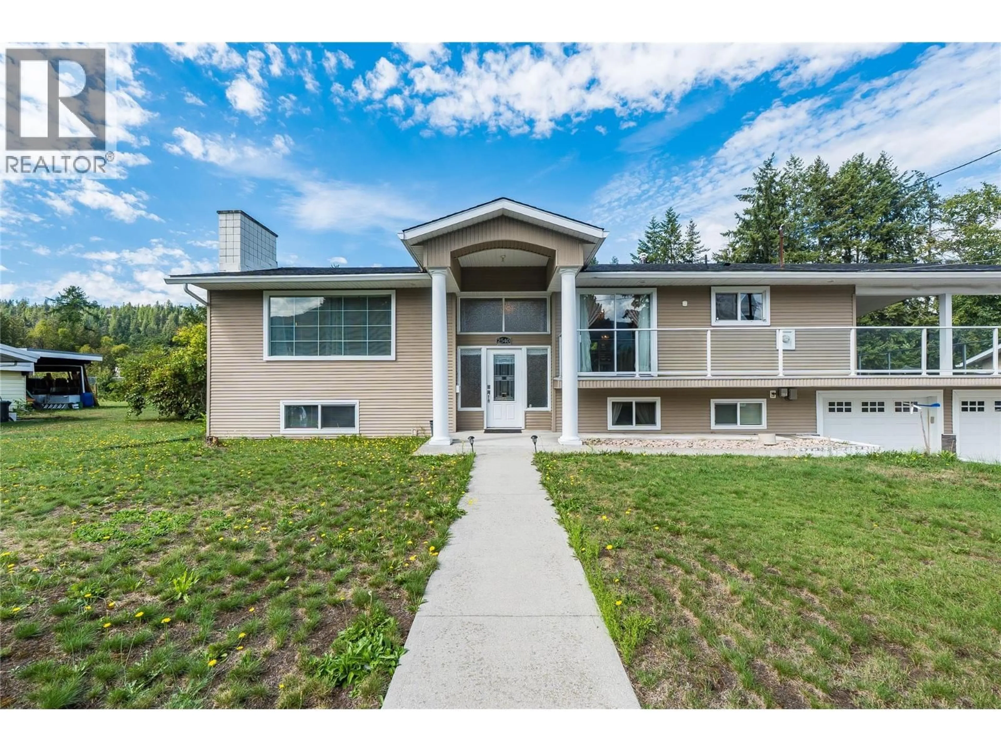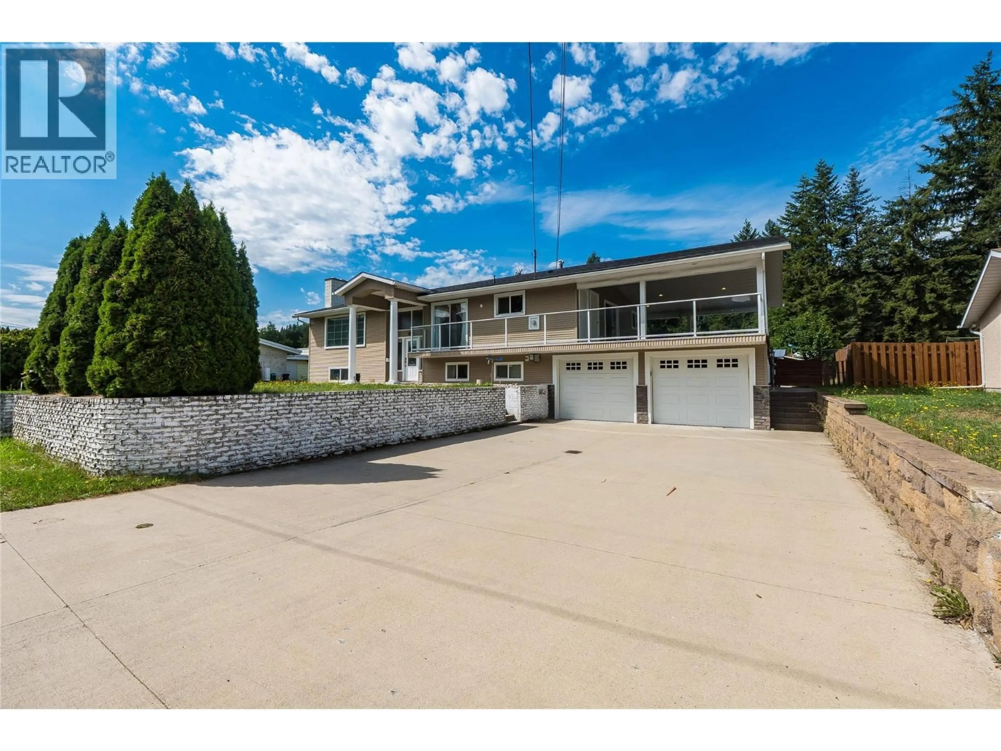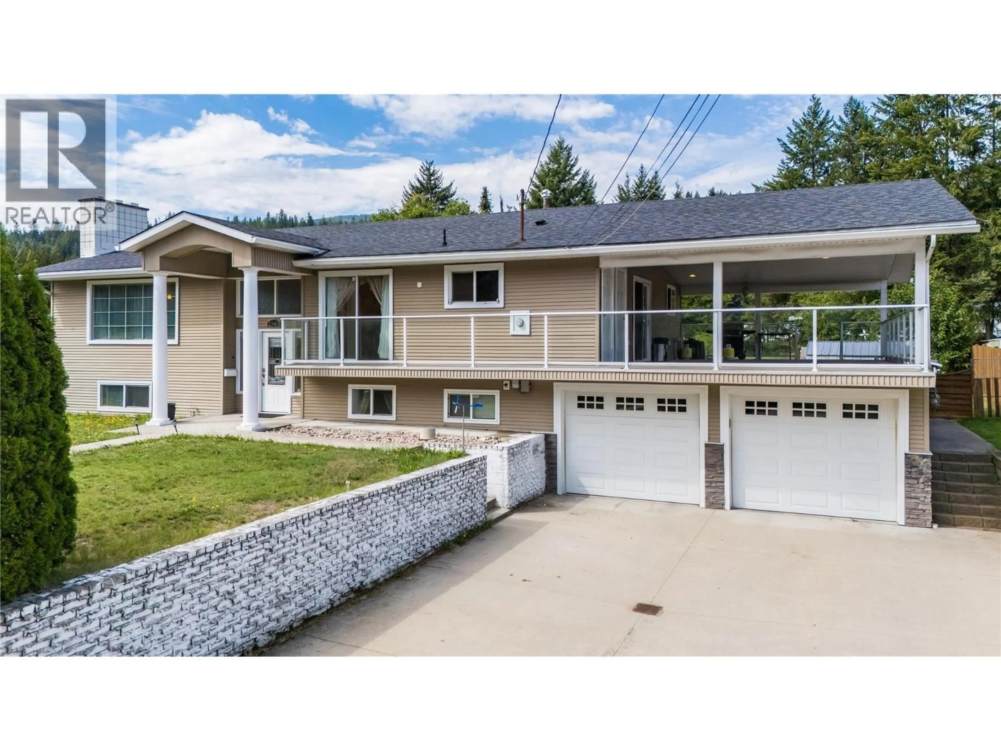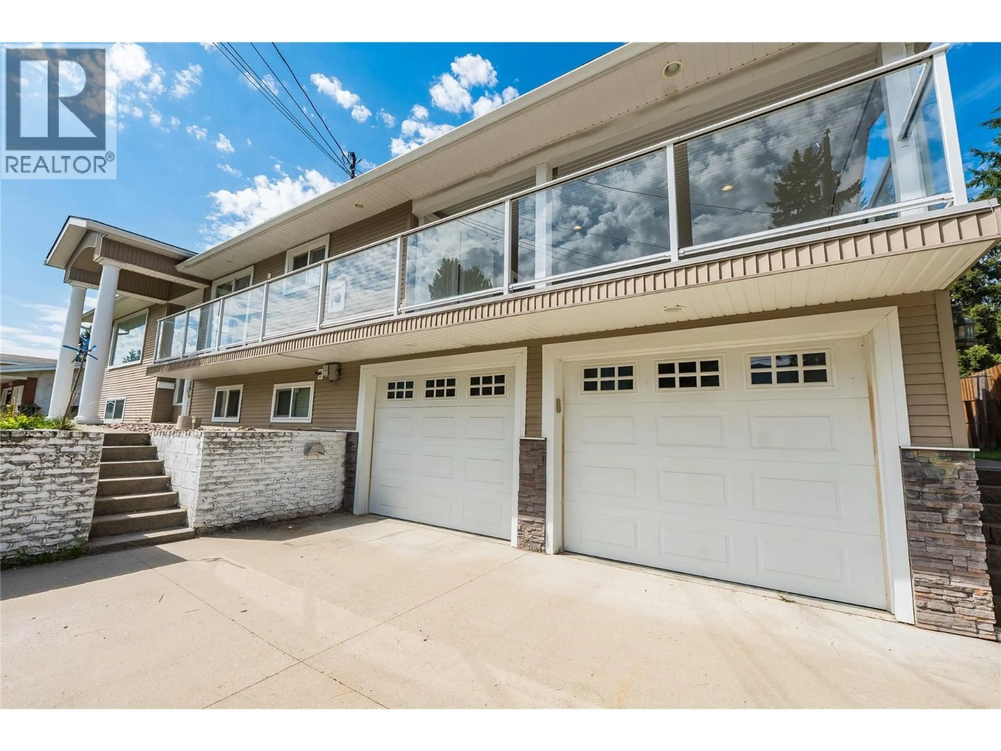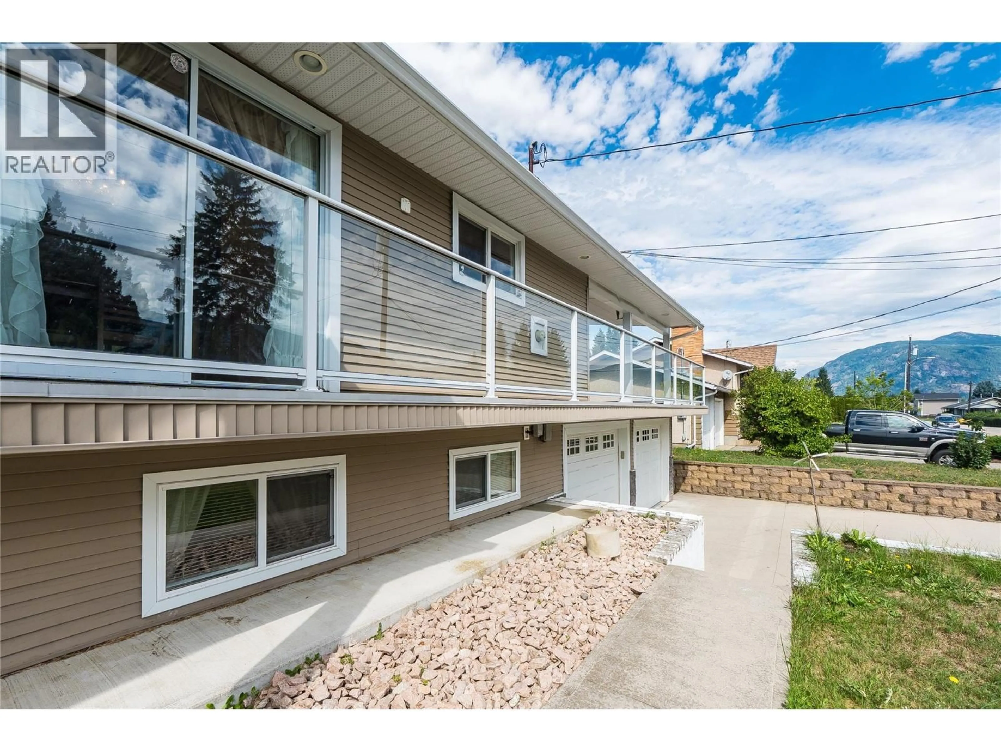2540 6TH AVENUE, Castlegar, British Columbia V1N2W2
Contact us about this property
Highlights
Estimated valueThis is the price Wahi expects this property to sell for.
The calculation is powered by our Instant Home Value Estimate, which uses current market and property price trends to estimate your home’s value with a 90% accuracy rate.Not available
Price/Sqft$198/sqft
Monthly cost
Open Calculator
Description
Have you been looking for more space for your large family? Or maybe you’ve been hoping for main-level living with basement suite potential? This might just be the home for you! On the main level, you’re welcomed by a spacious living room with a cozy fireplace and big windows that let in loads of natural light. You’ll also find the generous primary bedroom with a walk-in closet and 5-piece ensuite, plus another bedroom, a bright little nook/reading room, the main bathroom, a laundry room, and a good-sized kitchen with a dining room. Patio doors from the kitchen open out to a massive covered deck — perfect for enjoying all four seasons outdoors in comfort. And yes, the home has A/C, so you’ll stay cool inside during the hot summer months! Heading downstairs, you’ll discover another large family room with a unique library wall, a recreation room, an office with its own separate backyard entrance, three more bedrooms, another ensuite, a storage room, and a mudroom that connects to an over-sized double garage with two single bay doors. Tucked behind the garage, there’s a handy workshop that brings you even more storage space! This fantastic property sits on 0.59-acres in a highly desirable neighbourhood on the south side of Castlegar, just minutes from schools, parks, transit, and walking trails. The fully fenced backyard includes two small sheds for added convenience. Recent updates include a newer roof and a tankless hot water system (on-demand). Book your private tour today! (id:39198)
Property Details
Interior
Features
Main level Floor
4pc Bathroom
Living room
17'3'' x 23'2''Dining nook
12'3'' x 10'6''Bedroom
11'11'' x 8'3''Exterior
Parking
Garage spaces -
Garage type -
Total parking spaces 7
Property History
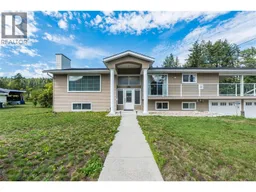 87
87
