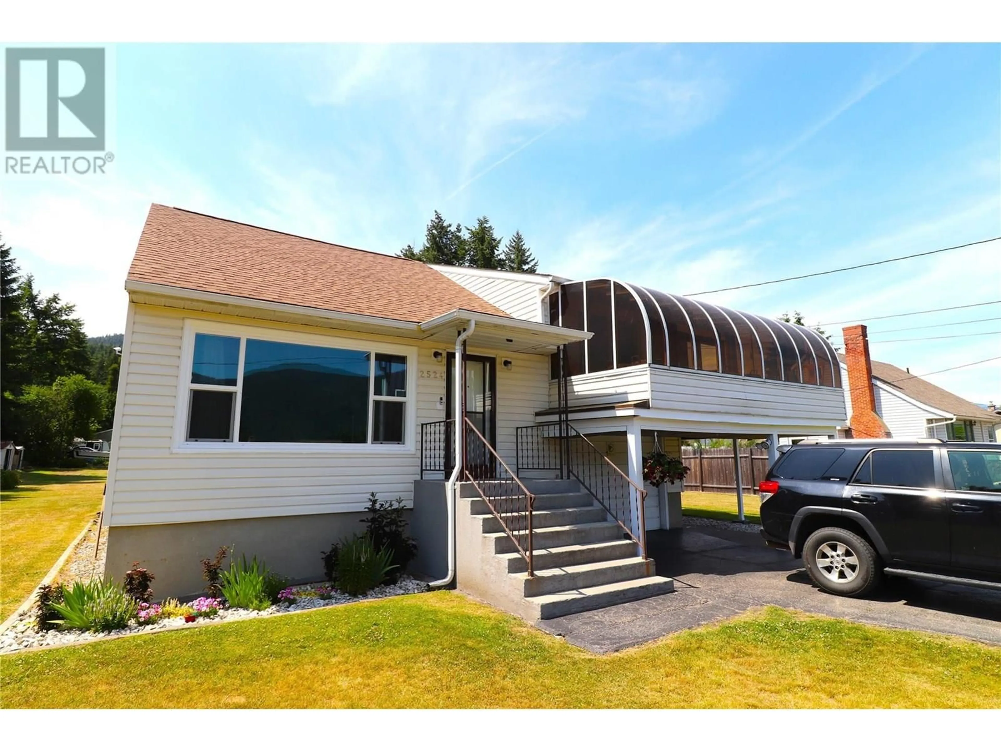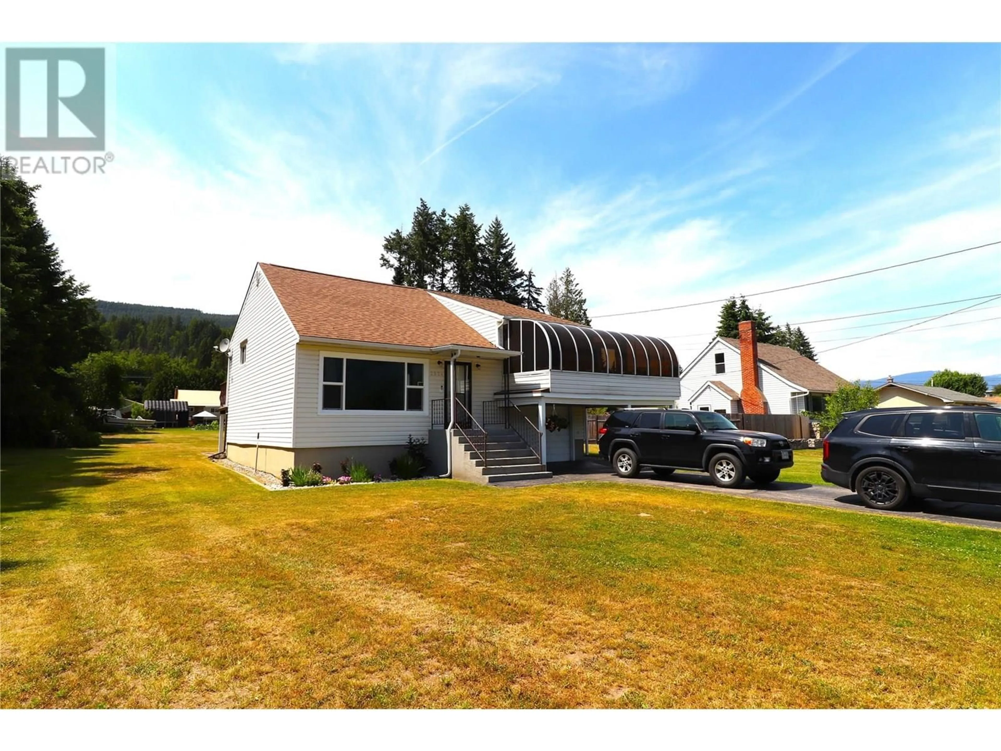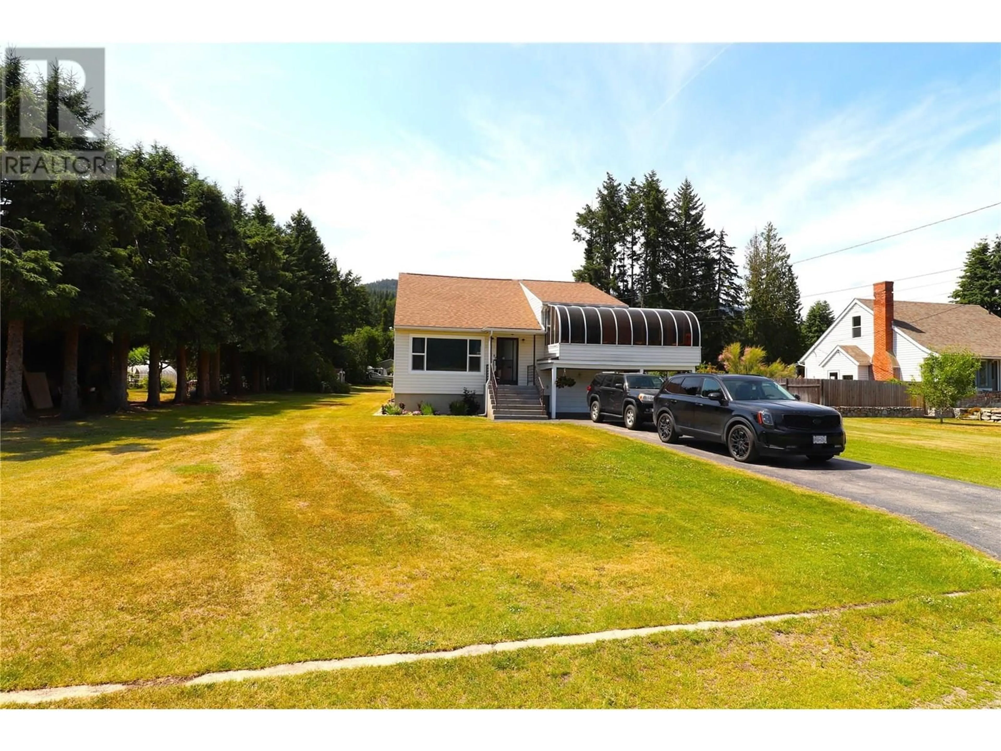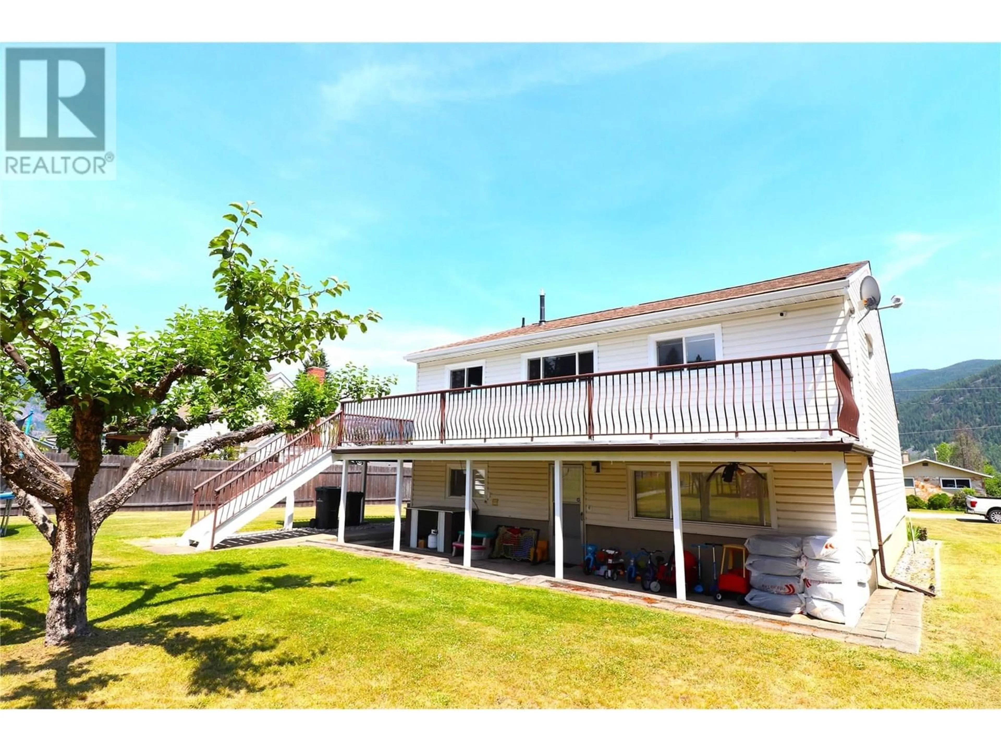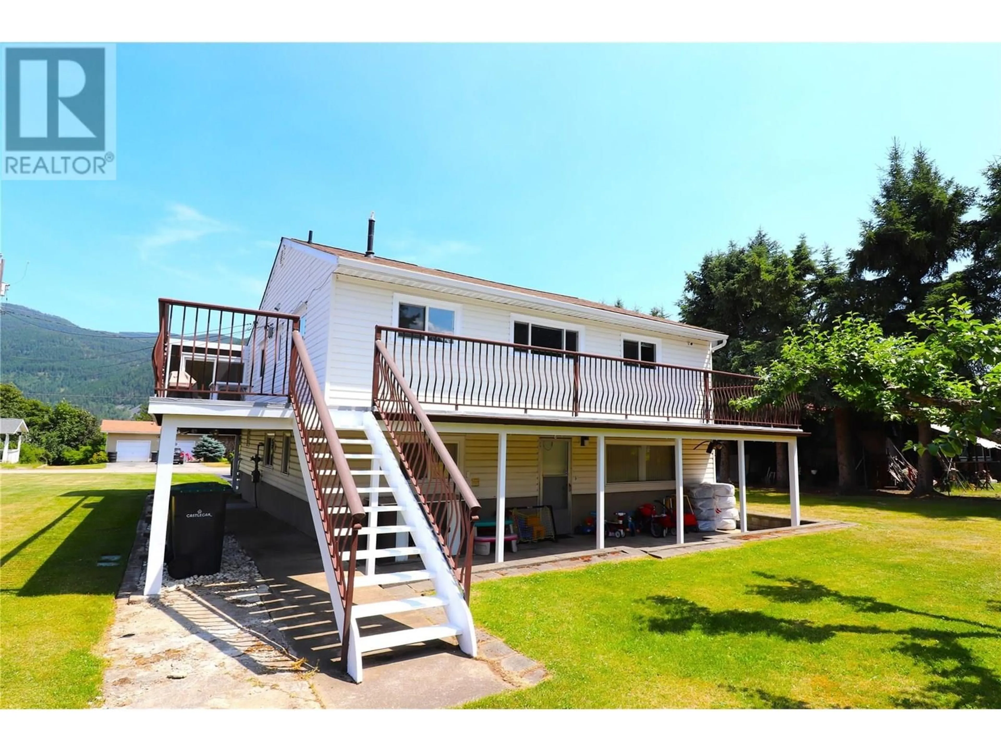2524 6TH AVENUE, Castlegar, British Columbia V1N2W2
Contact us about this property
Highlights
Estimated valueThis is the price Wahi expects this property to sell for.
The calculation is powered by our Instant Home Value Estimate, which uses current market and property price trends to estimate your home’s value with a 90% accuracy rate.Not available
Price/Sqft$280/sqft
Monthly cost
Open Calculator
Description
Park-Like Setting! Well-built split-level family home on nearly ½ acre in Castlegar’s popular South End. Features include 3 bedrooms on the main, updated kitchen, over-height ceilings, elevated dining area, lower-level rec room, and attached sunroom. Recent upgrades: new furnace, A/C, hot water tank, windows, and rebuilt deck. Classic finishes blend with tasteful updates throughout. Enjoy energy-efficient comfort, single attached garage, and a large private yard with sun deck and covered patio. Walking distance to schools, parks, transit, and the Rec Complex. Room for gardens, RV parking, or a future workshop. Roof approx. 8 years old. The 100 x 220 lot has potential to subdivide with city of castlegar approval. A must-see! (id:39198)
Property Details
Interior
Features
Basement Floor
Full bathroom
5'0'' x 8'0''Laundry room
7'0'' x 12'6''Recreation room
14'0'' x 17'9''Exterior
Parking
Garage spaces -
Garage type -
Total parking spaces 1
Property History
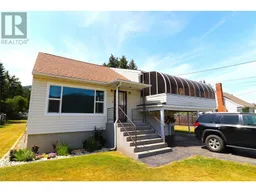 47
47
