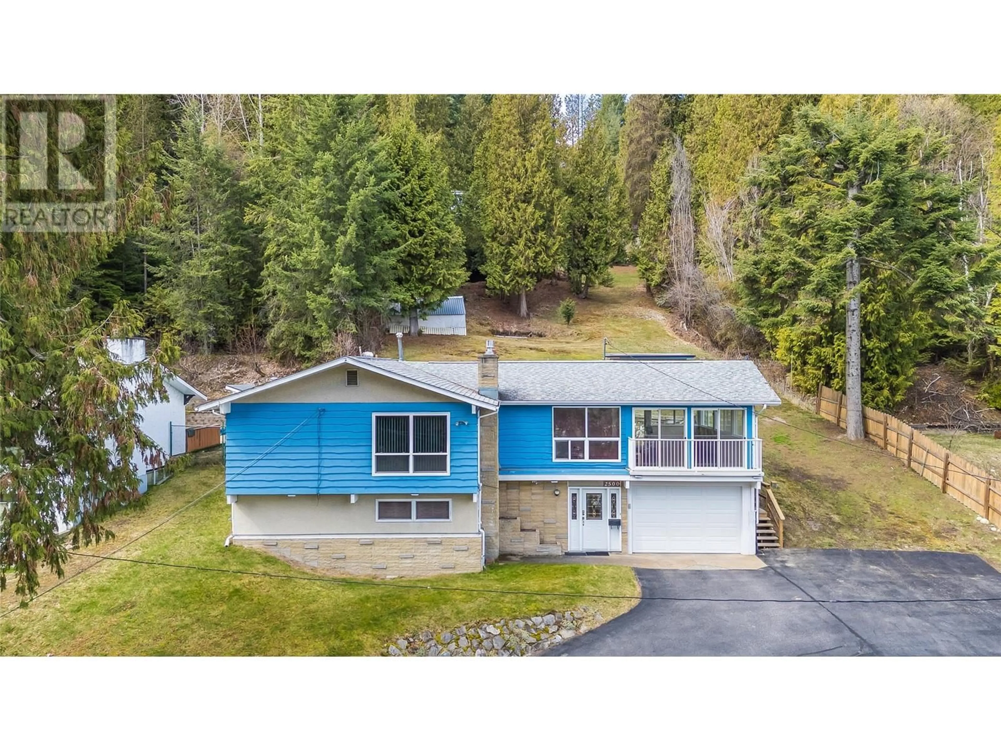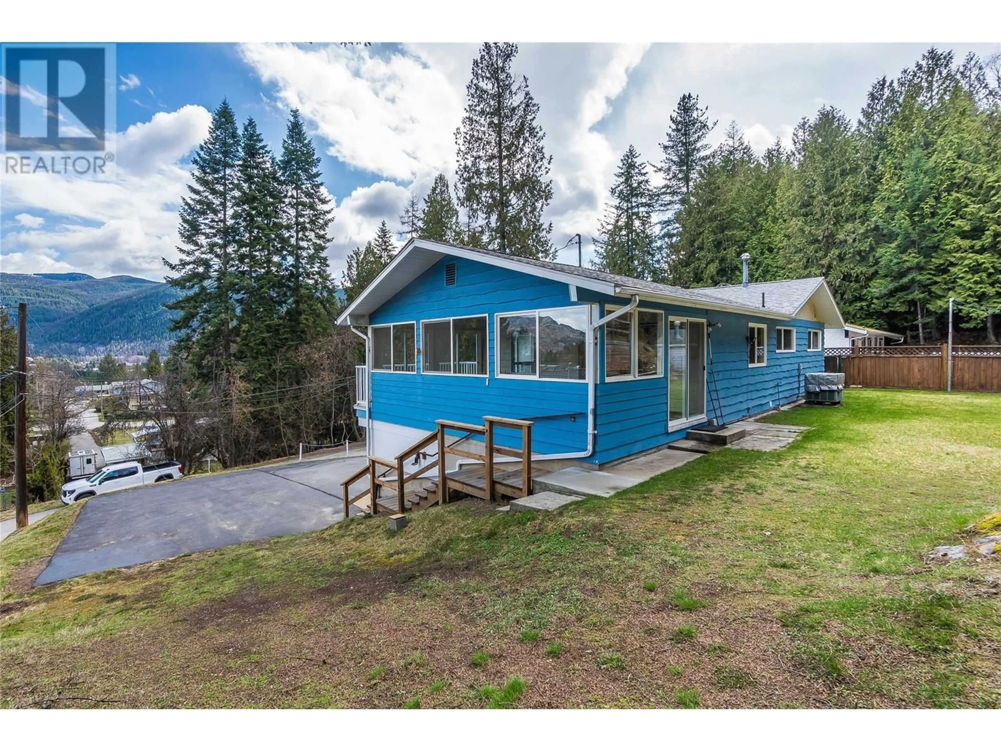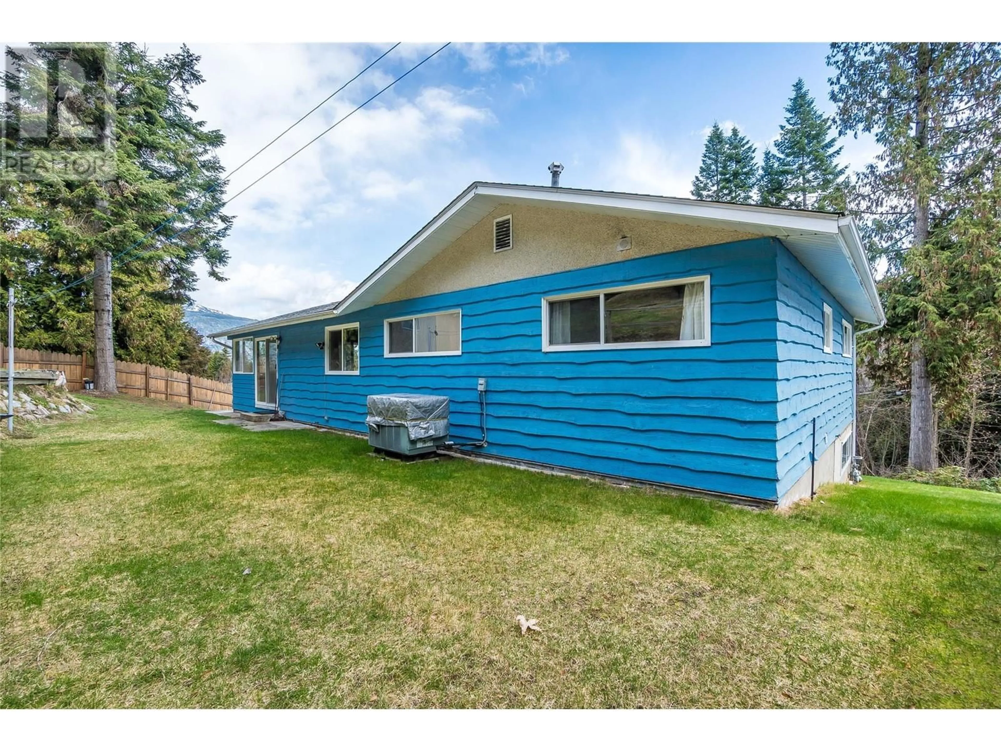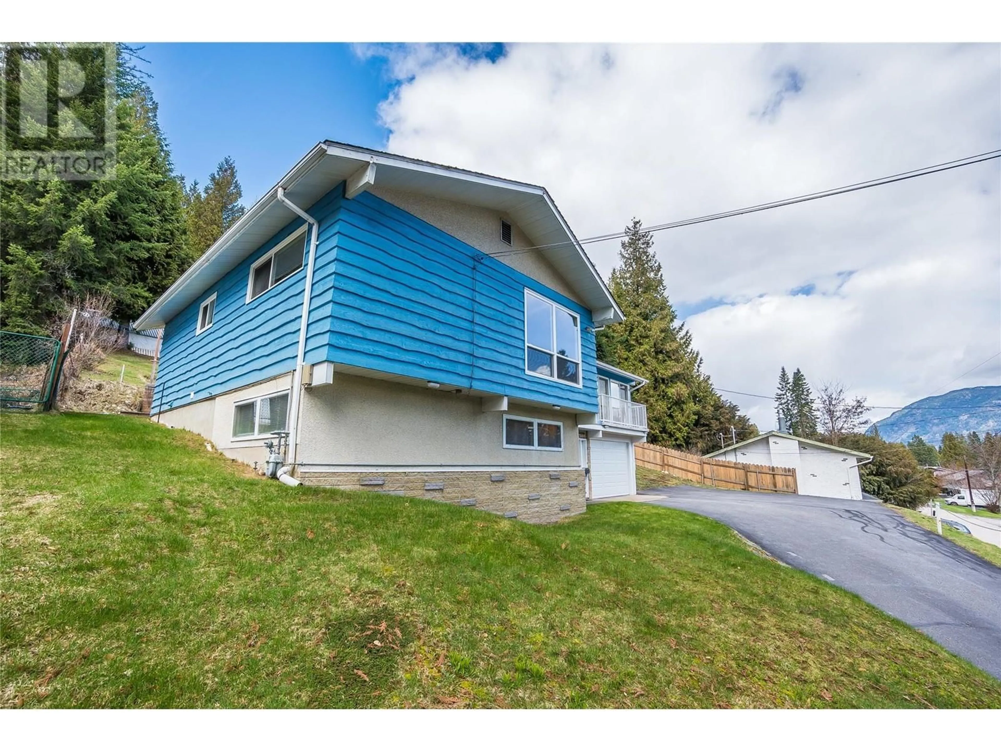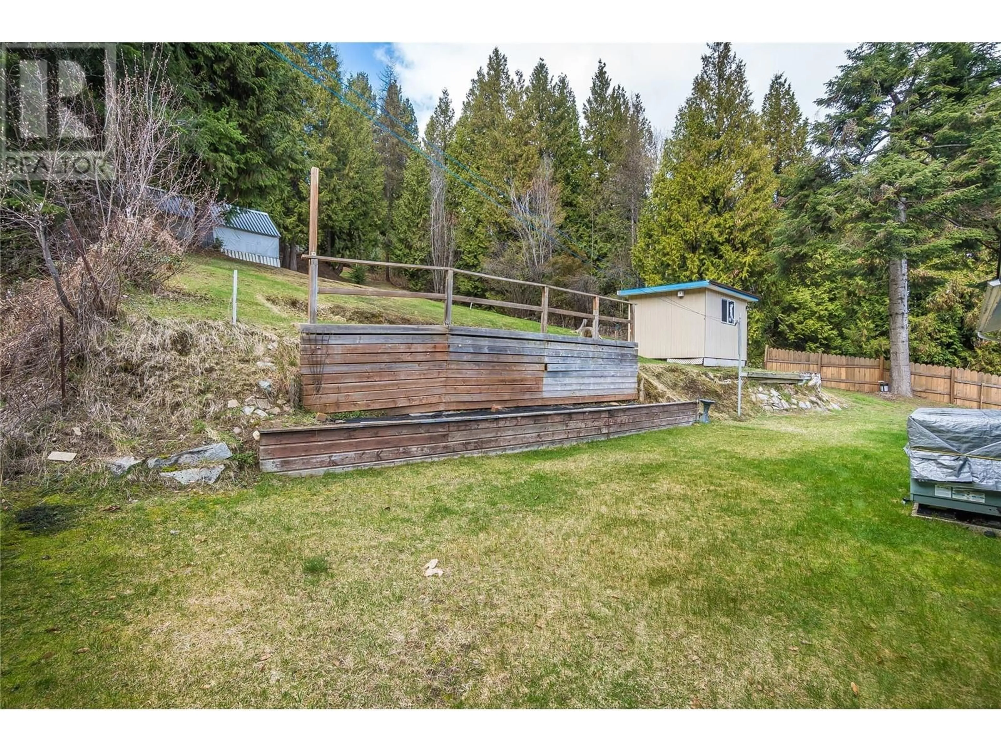2500 11TH AVENUE, Castlegar, British Columbia V1N3A9
Contact us about this property
Highlights
Estimated ValueThis is the price Wahi expects this property to sell for.
The calculation is powered by our Instant Home Value Estimate, which uses current market and property price trends to estimate your home’s value with a 90% accuracy rate.Not available
Price/Sqft$196/sqft
Est. Mortgage$2,143/mo
Tax Amount ()$2,785/yr
Days On Market3 days
Description
Located at the end of a quiet dead-end street in Kinnaird close to schools and parks, this 4-bedroom, 2-bathroom home sits on a .48 acre lot. The main floor includes three bedrooms, one bathroom, a bright living room, dining area, and kitchen with access to a large enclosed deck featuring three sets of sliding glass doors and multiple opening windows perfect for enjoying valley views. The lower level offers a fourth bedroom, second bathroom, laundry area, canning/storage space, and a workshop area. A small powered shop in the backyard adds extra storage or an additional workspace. Recent updates include newer windows, a serviced furnace and heat pump, and an underground sprinkler system. The single-car garage adds convenience, and the roof is estimated to be 12–15 years old. This extremely well-kept two owner home combines comfort, space, and great views in a peaceful setting. (id:39198)
Property Details
Interior
Features
Basement Floor
Storage
9' x 10'11''Laundry room
8'10'' x 11'6''Workshop
9'2'' x 14'8''Full bathroom
Exterior
Parking
Garage spaces -
Garage type -
Total parking spaces 1
Property History
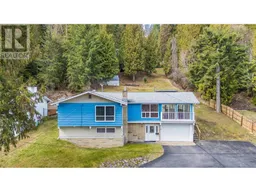 55
55
