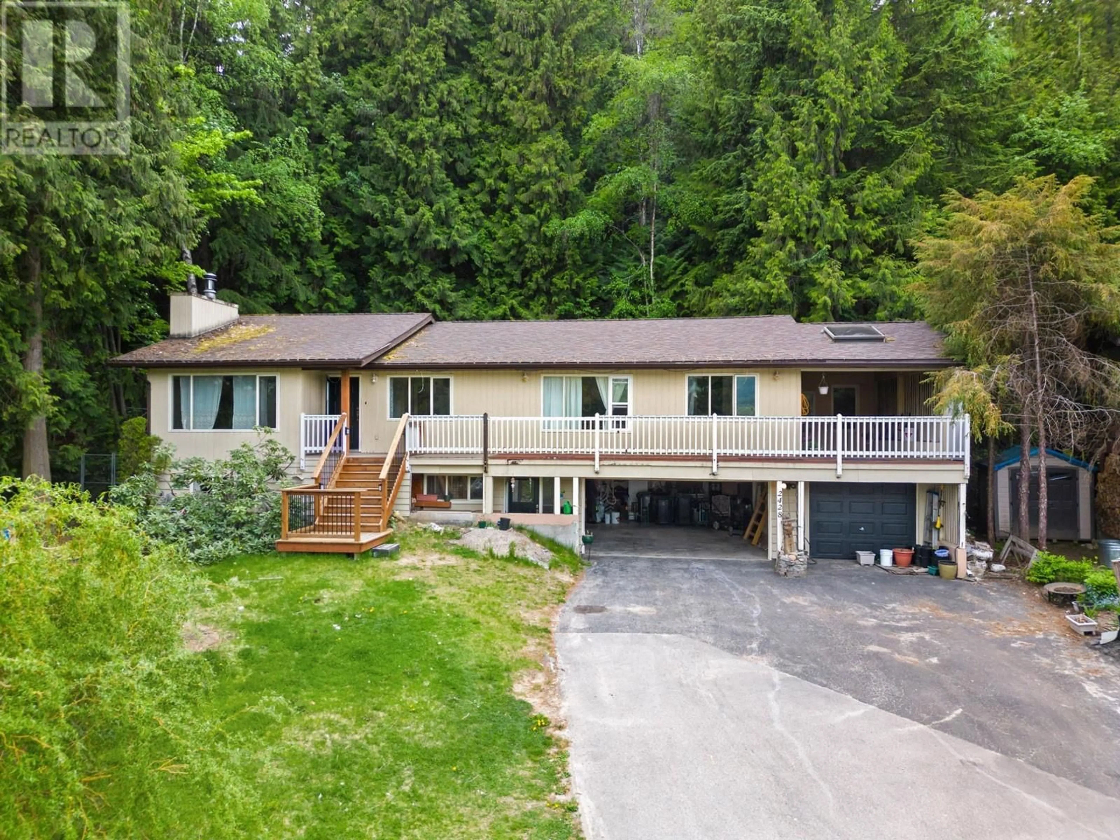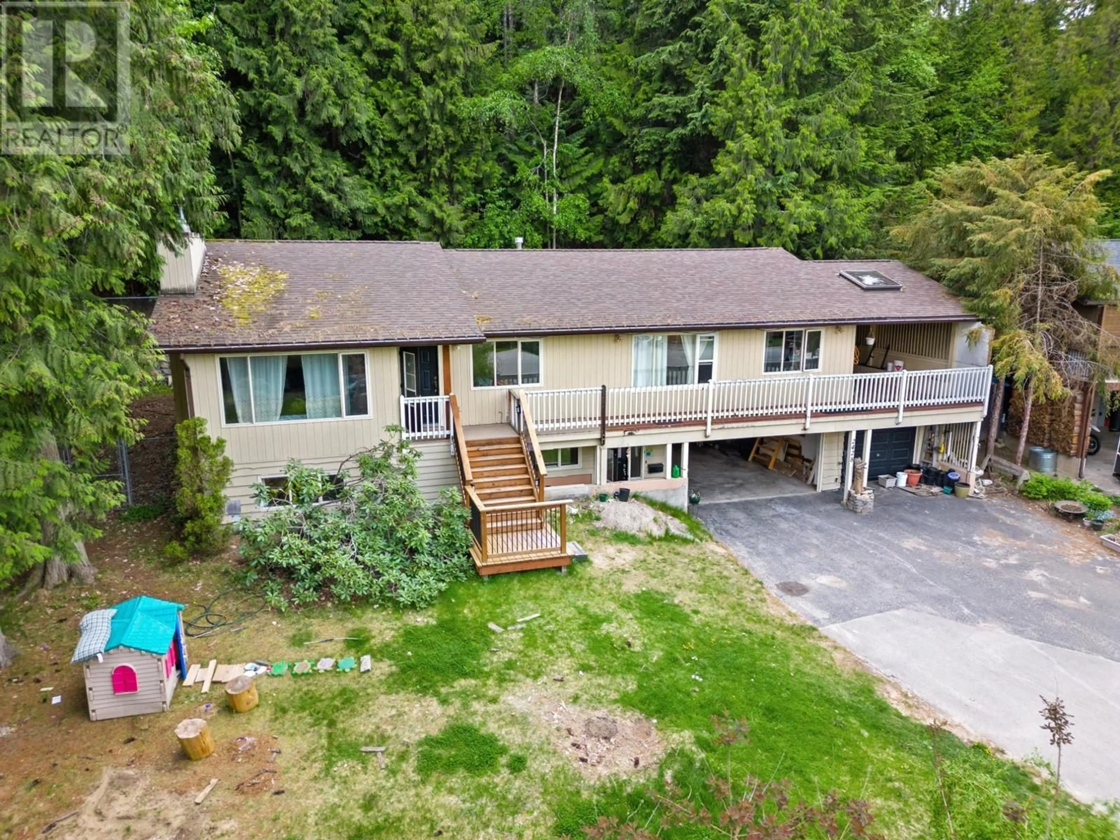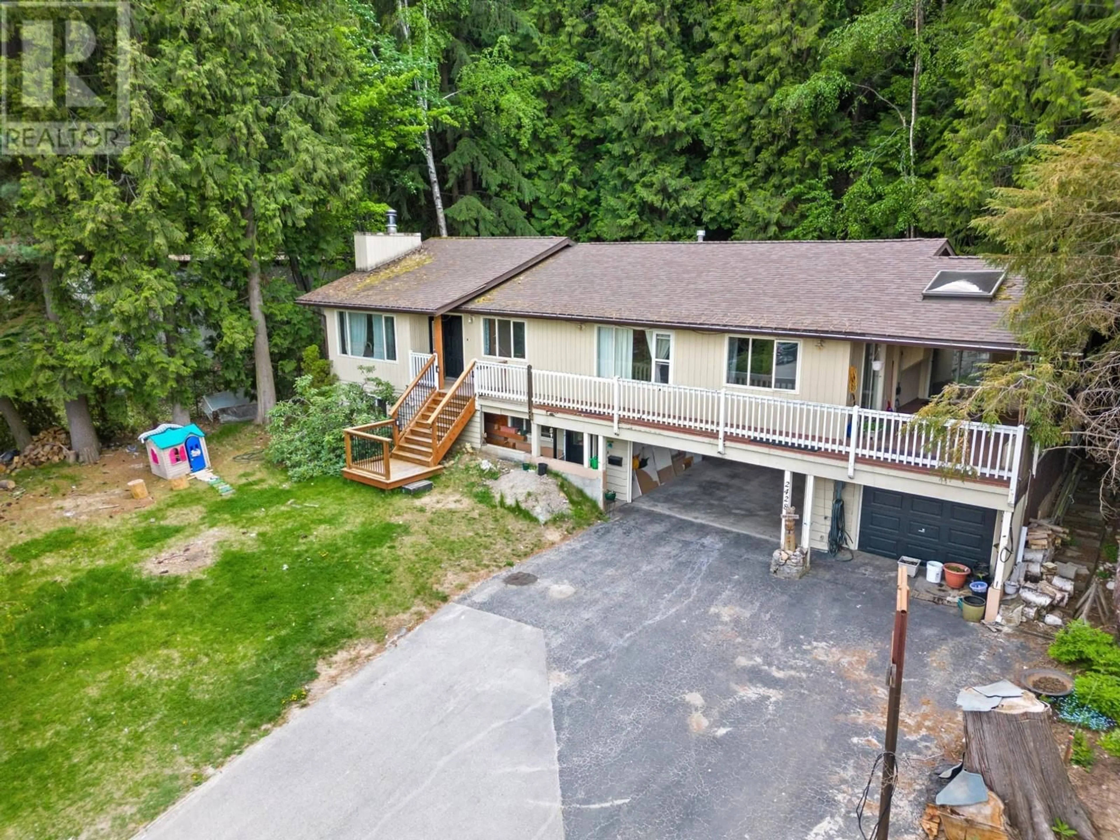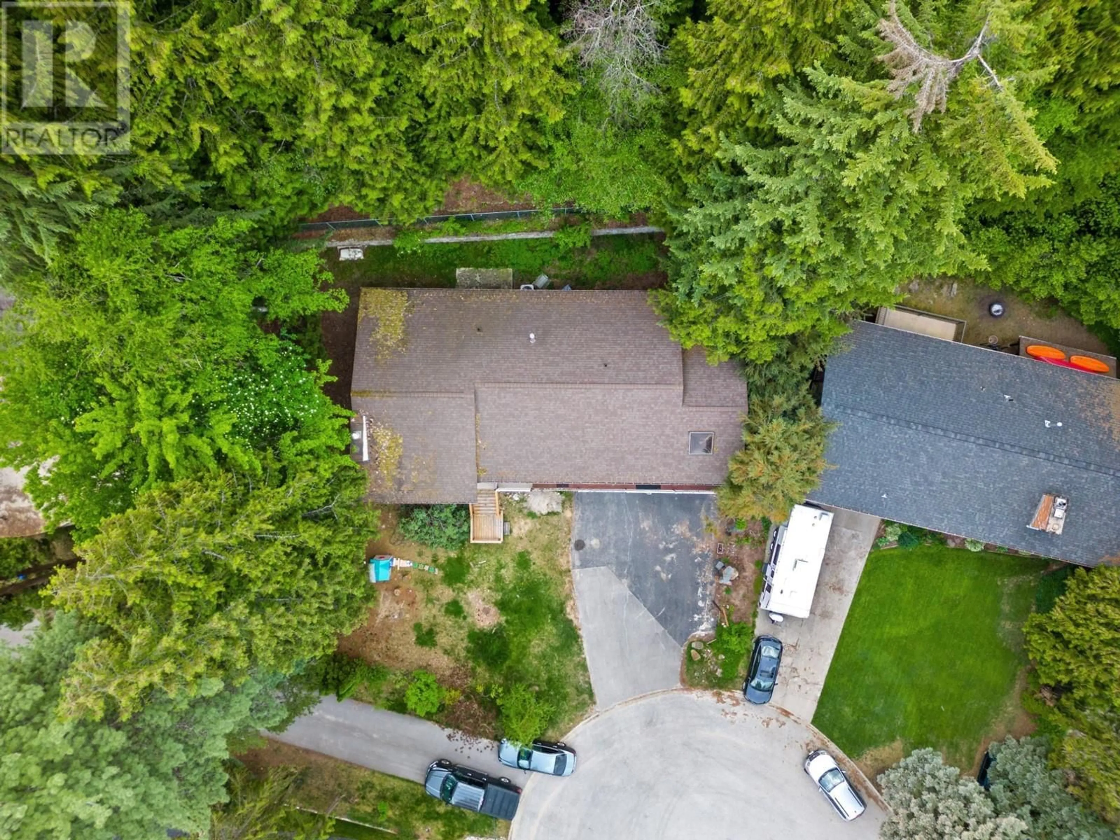2428 12TH AVENUE, Castlegar, British Columbia V1N4A8
Contact us about this property
Highlights
Estimated ValueThis is the price Wahi expects this property to sell for.
The calculation is powered by our Instant Home Value Estimate, which uses current market and property price trends to estimate your home’s value with a 90% accuracy rate.Not available
Price/Sqft$190/sqft
Est. Mortgage$2,469/mo
Tax Amount ()$4,076/yr
Days On Market1 year
Description
Fantastic Family Home on the Ultra Popular Kinnaird Bench! This special opportunity offers a combination of generous size and a warm, welcoming atmosphere. The main floor features an open concept kitchen with eating bar and pantry, formal dinning, a stately living room with vaulted ceiling and cozy stone fireplace, three well sized secondary bedrooms, a spa-like main bathroom with jetted tub and ceramic tile rain shower and a master suite with vaulted ceiling, full en-suite and walk-in closet. Downstairs you'll find a gorgeous recreation room, fourth bedroom, full bathroom and secondary kitchen facility making it ideal for those exploring use as a secondary living area or for use as additional living space. The home's living area has been treated to modern, hard-surface flooring throughout in addition to updated finish carpentry and practical features such as an oversized hot water tank and energy efficient heat pump climate control have been installed. Walk out to the covered deck enjoying panoramic views of the mountains to the East or spend time in the private fenced back yard which is ideal for a hot tub, patio or pet run. Lots of parking, storage or indoor work space in the attached triple garage and an extra wide exterior driveway ideal for storage of an RV. A beautiful property in a cul-de-sac at the end of a no-though road surrounded by mature trees and just steps from a gorgeous municipal park and an elementary school on South Castlegar's stunning Kinnaird Bench! (id:39198)
Property Details
Interior
Features
Basement Floor
Foyer
5'0'' x 17'0''Bedroom
10'0'' x 14'0''Recreation room
15'0'' x 25'0''Kitchen
9'0'' x 9'0''Property History
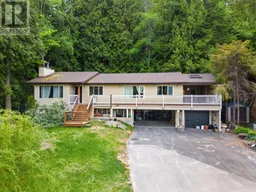 51
51
