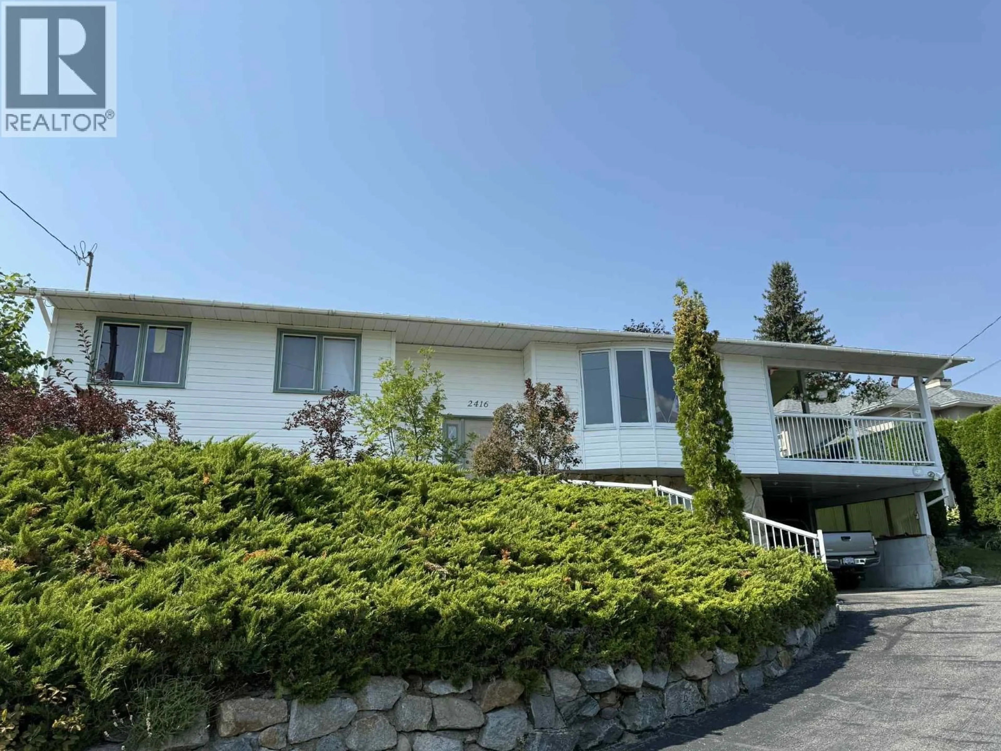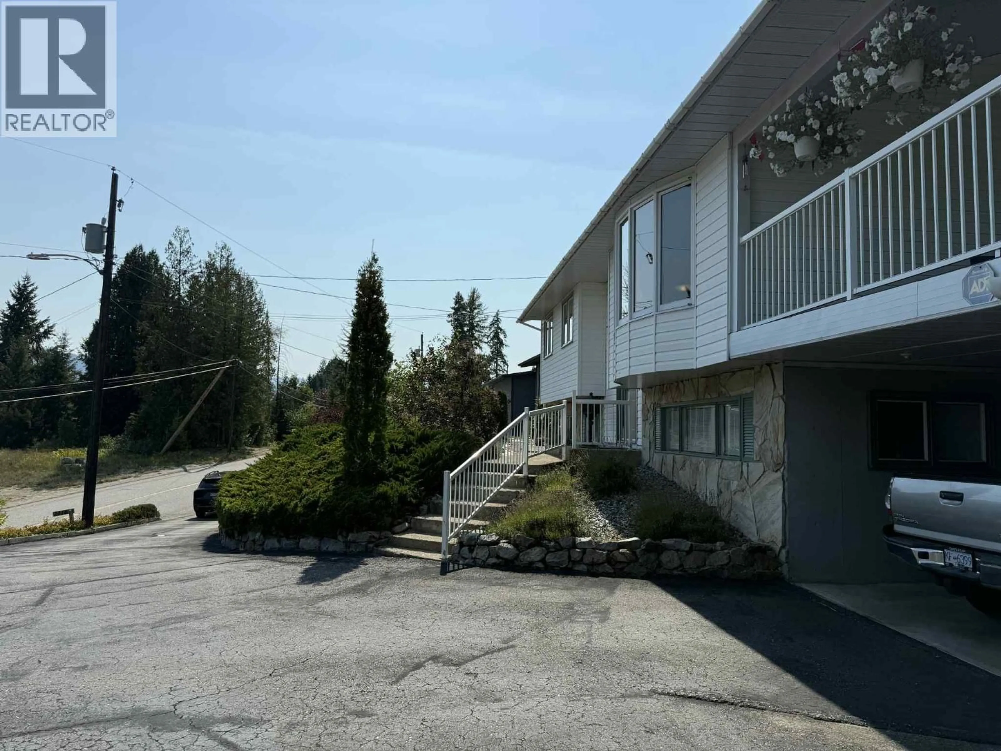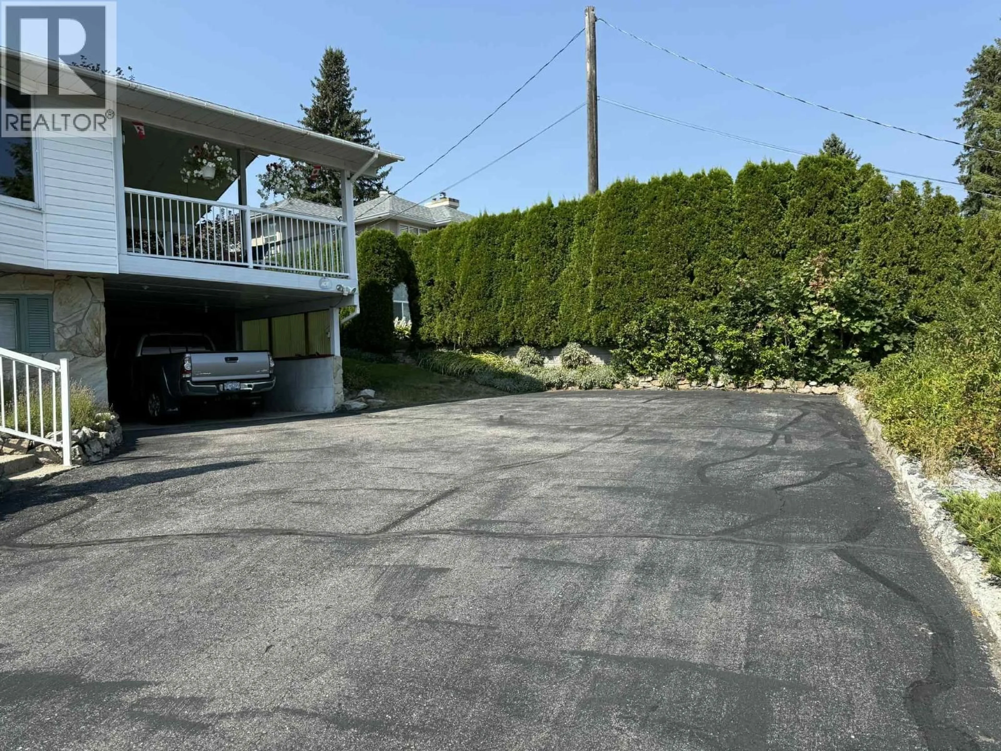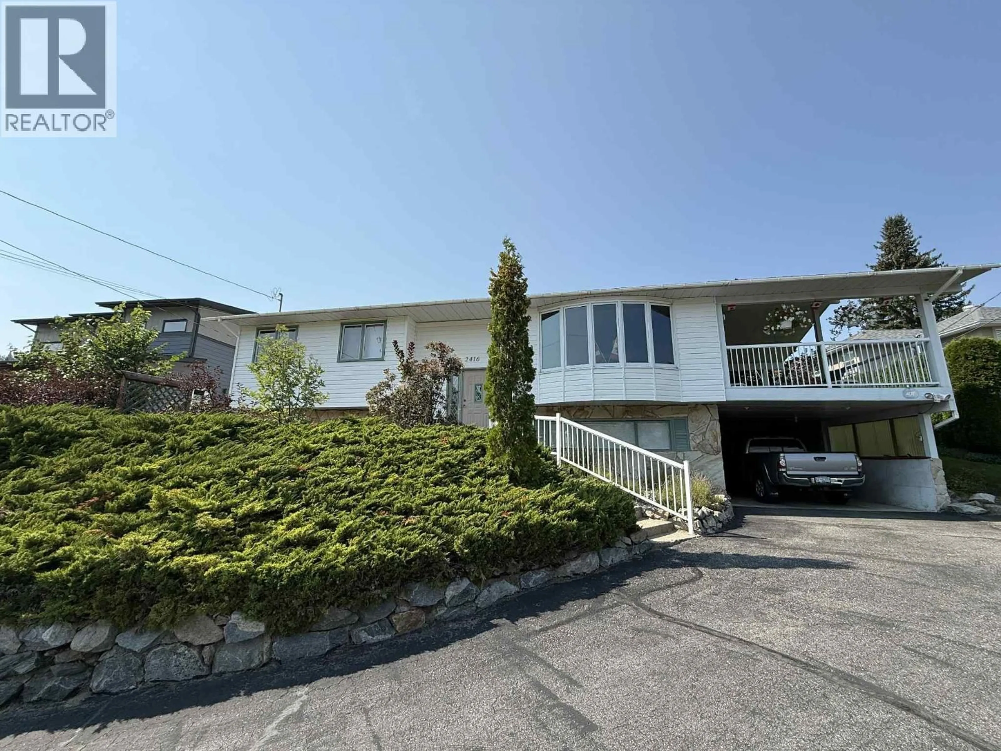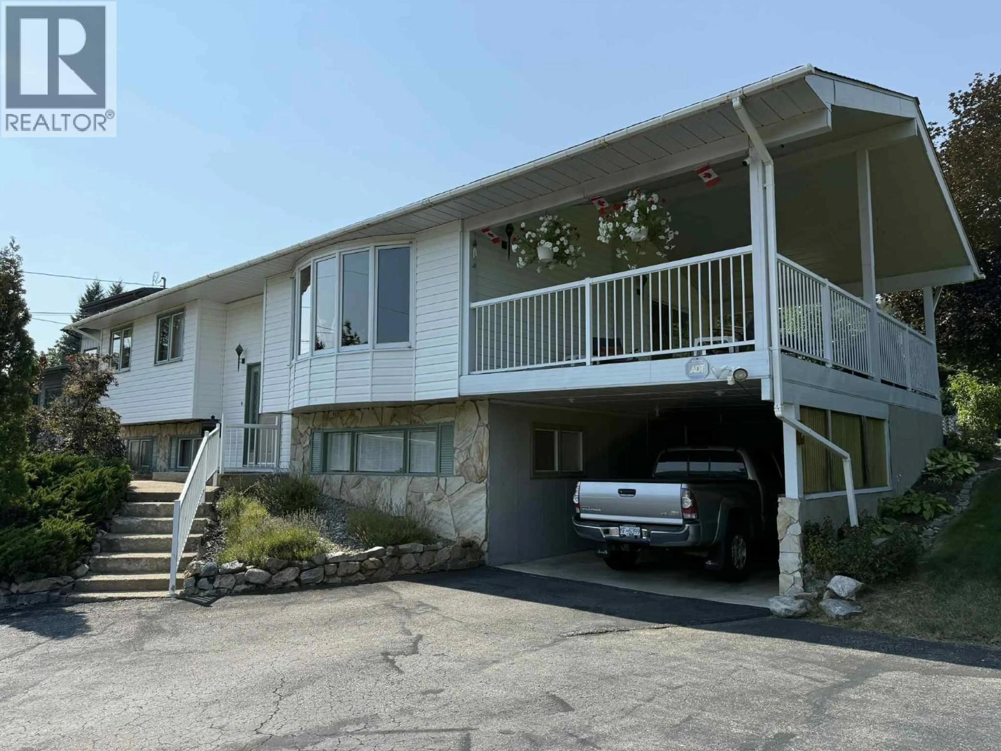2416 9TH AVENUE, Castlegar, British Columbia V1N2Y6
Contact us about this property
Highlights
Estimated valueThis is the price Wahi expects this property to sell for.
The calculation is powered by our Instant Home Value Estimate, which uses current market and property price trends to estimate your home’s value with a 90% accuracy rate.Not available
Price/Sqft$286/sqft
Monthly cost
Open Calculator
Description
Amazing family home located in the highly desirable upper bench in South Castlegar! Perched atop the bench allows for a flat back yard as well as stunning views of the valley! This home has been tastefully updated and well maintained. Many recent upgrades including: new hot water tank, high efficiency furnace with air conditioning, updated electrical, new dishwasher, updated kitchen and much more. With 4 beds and 2.5 baths over two levels, there is plenty of space for everyone. The floor plan is well laid out with a large living room, a formal dining room that leads to massive covered deck. The deck has gas for bbq and again those great views! The back yard is private with a garden space and a 32x24 shop! Call your Realtor today for your own private appointment to view. (id:39198)
Property Details
Interior
Features
Basement Floor
Full bathroom
Bedroom
11'0'' x 10'9''Other
11'0'' x 6'0''Storage
16'0'' x 7'8''Exterior
Parking
Garage spaces -
Garage type -
Total parking spaces 1
Property History
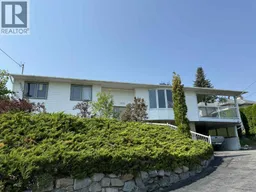 44
44
