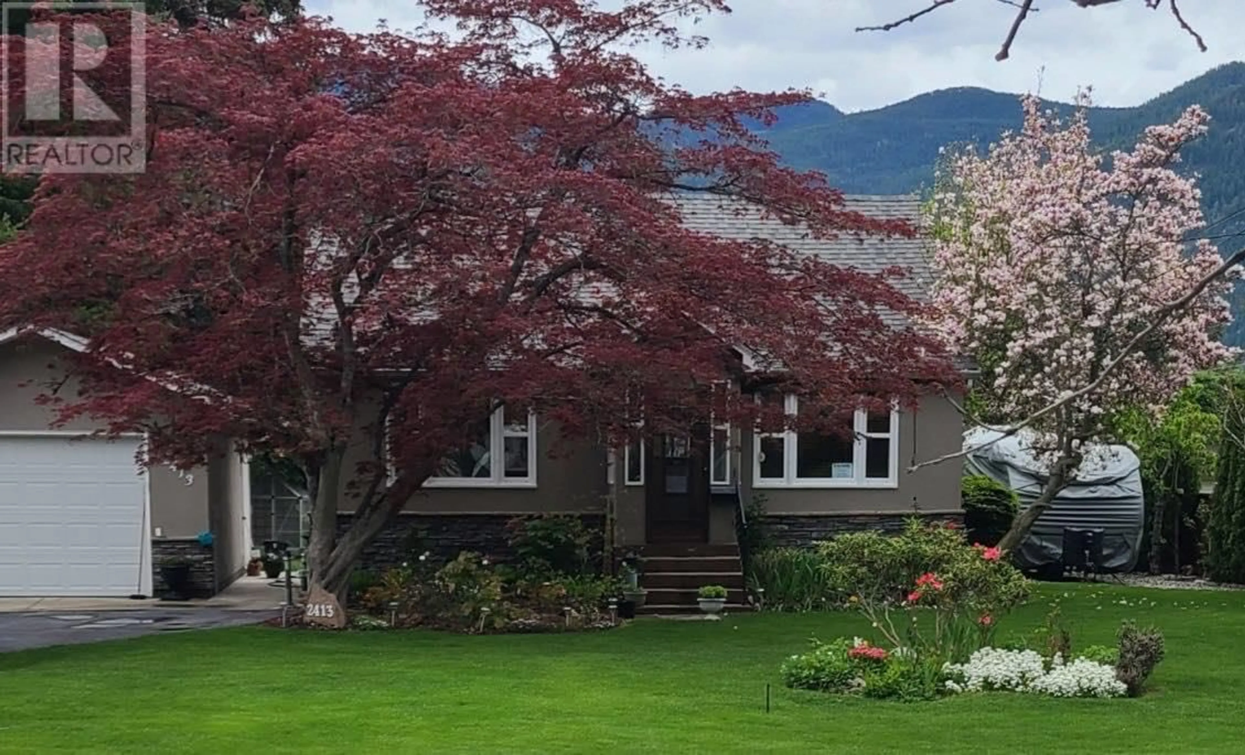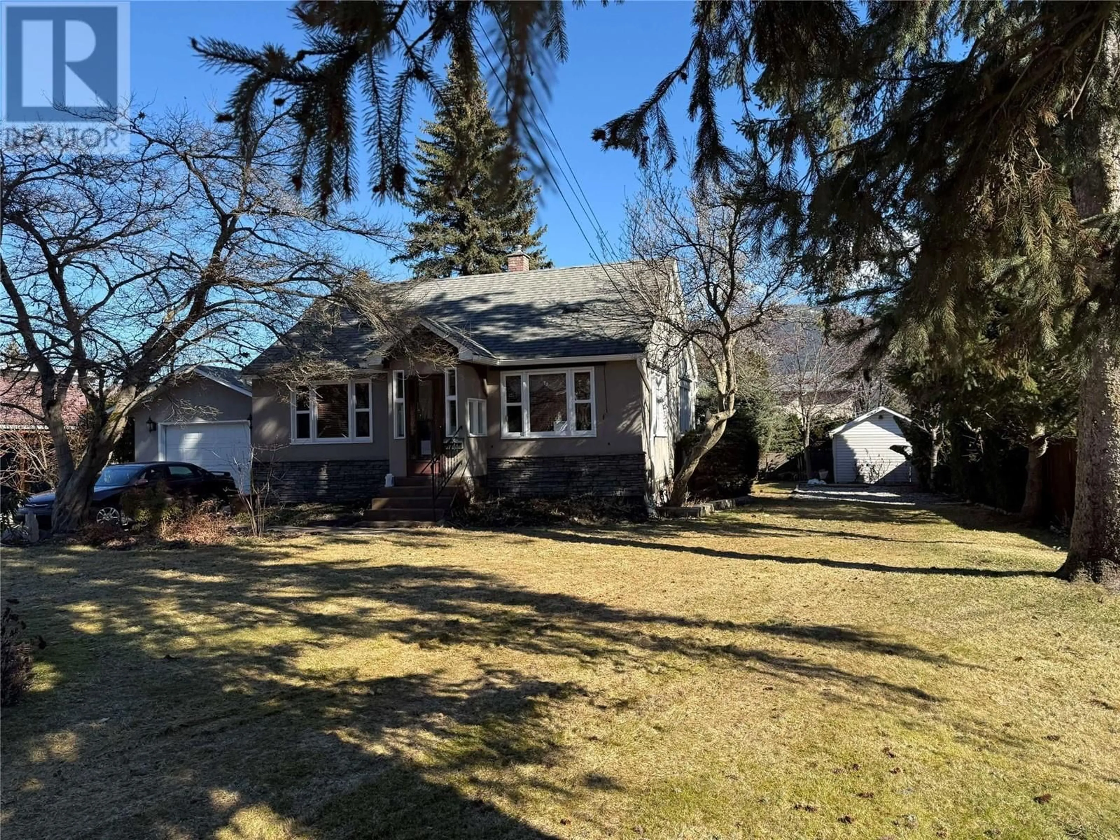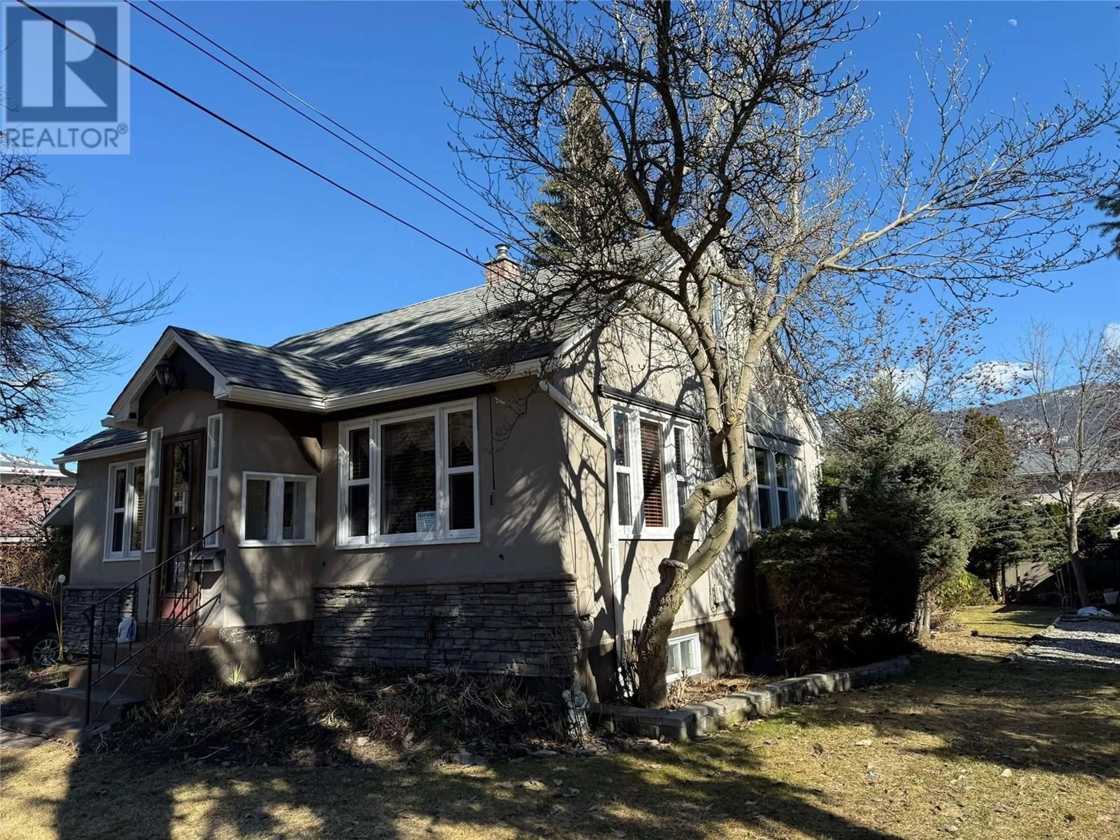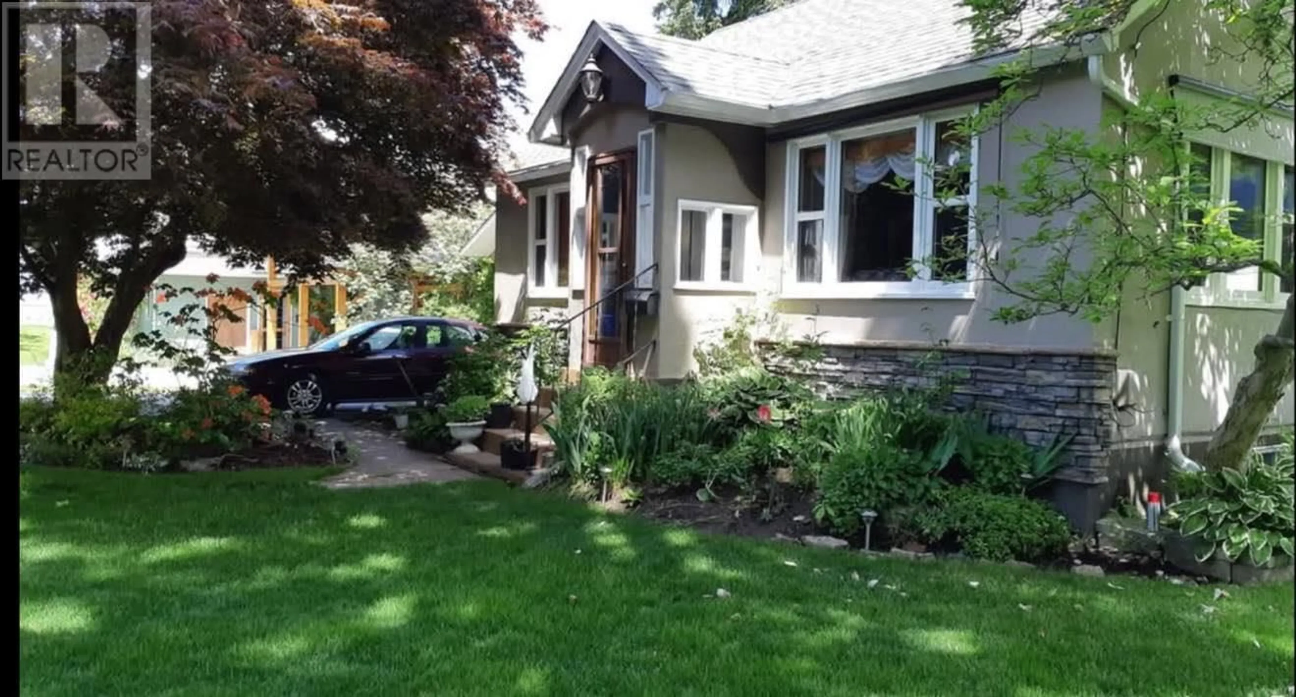2413 10TH AVENUE, Castlegar, British Columbia V1N3A1
Contact us about this property
Highlights
Estimated ValueThis is the price Wahi expects this property to sell for.
The calculation is powered by our Instant Home Value Estimate, which uses current market and property price trends to estimate your home’s value with a 90% accuracy rate.Not available
Price/Sqft$248/sqft
Est. Mortgage$2,276/mo
Tax Amount ()$2,652/yr
Days On Market87 days
Description
Welcome to this gorgeous two-storey family home located in the heart of one of Castlegar's most desireable areas. Situated on a flat .26 acre south end lot with mature trees, the setting offers privacy and serenity. Recreation and parks nearby and the elementary school is a short walk away. The main floor boasts a large living room with hardwood flooors, a beautifully remodelled kitchen with custom wood cabinets, a renovated main bathroom and two bedrooms. Two more bedrooms upstairs and a full basement. In recent years the home has had many additional upgrades: a new roof, stucco, windows, hot water tank and a 16x28 shop. Other features include inground sprinklers, large deck, garden shed, RV parking and much more. Call your Realtor today for your own private appointment to view this wonderful home. (id:39198)
Property Details
Interior
Features
Main level Floor
Bedroom
9' x 10'Kitchen
16' x 13'2''4pc Bathroom
Primary Bedroom
13' x 9'9''Exterior
Parking
Garage spaces -
Garage type -
Total parking spaces 1
Property History
 41
41




