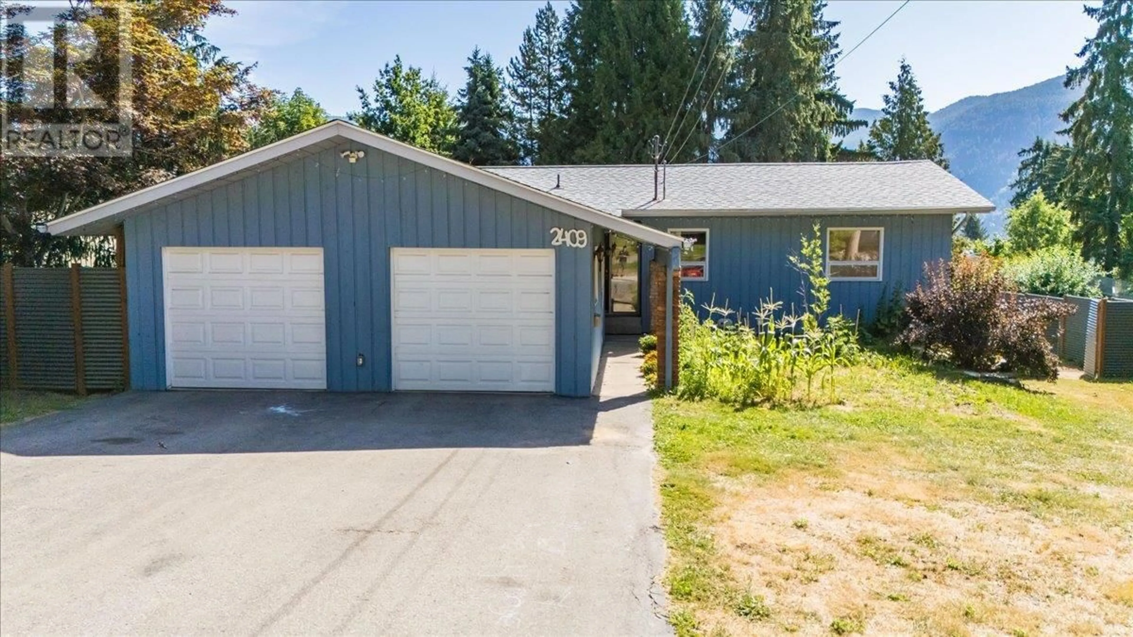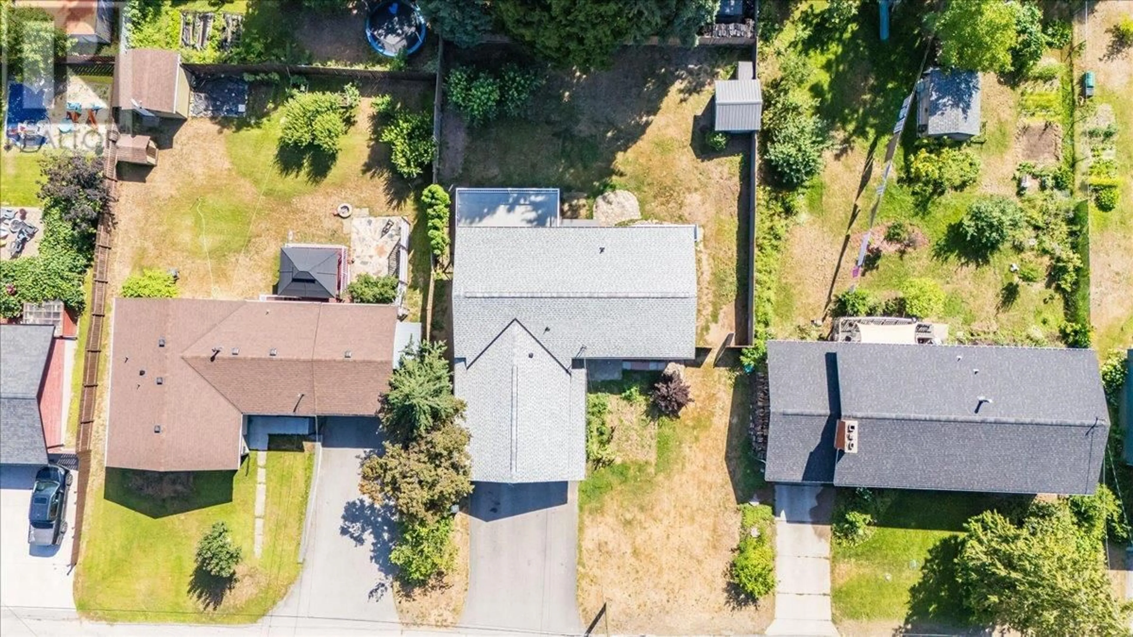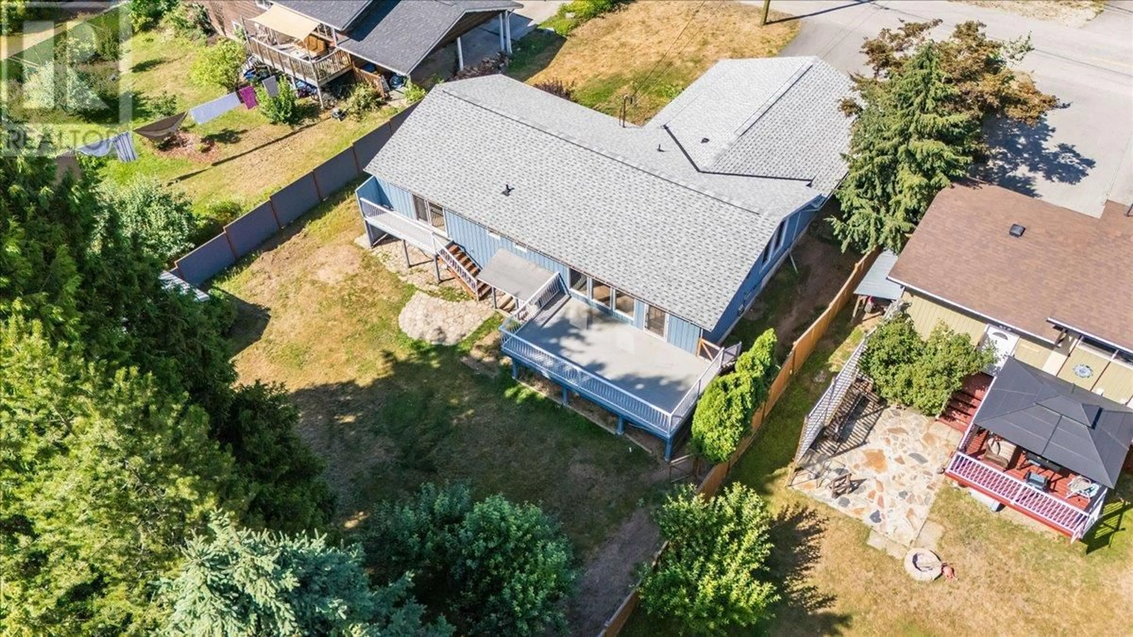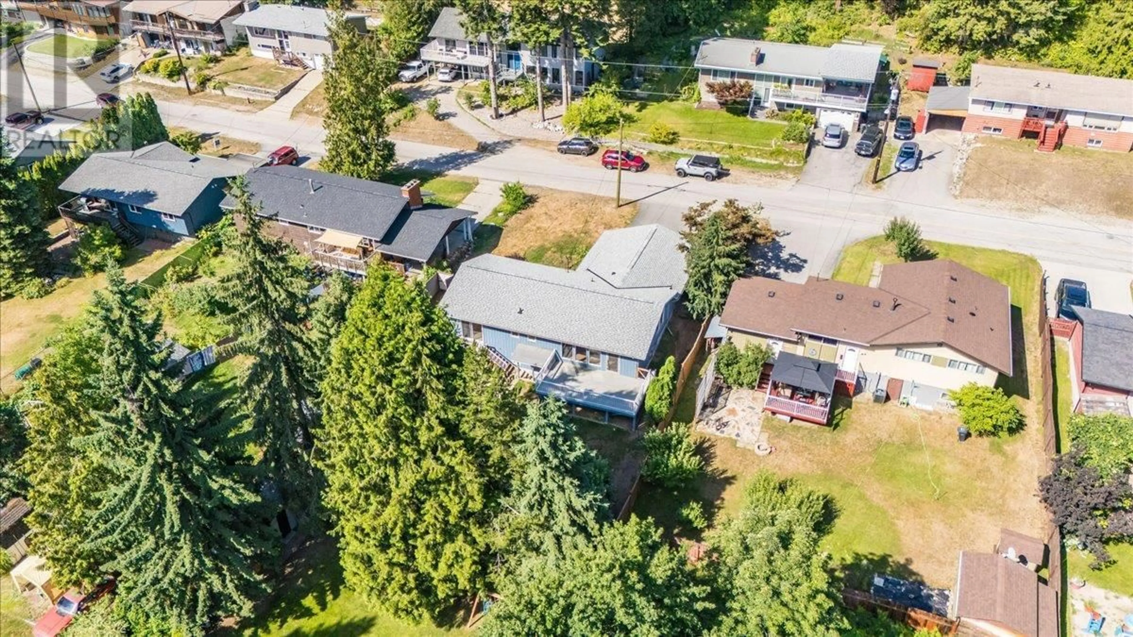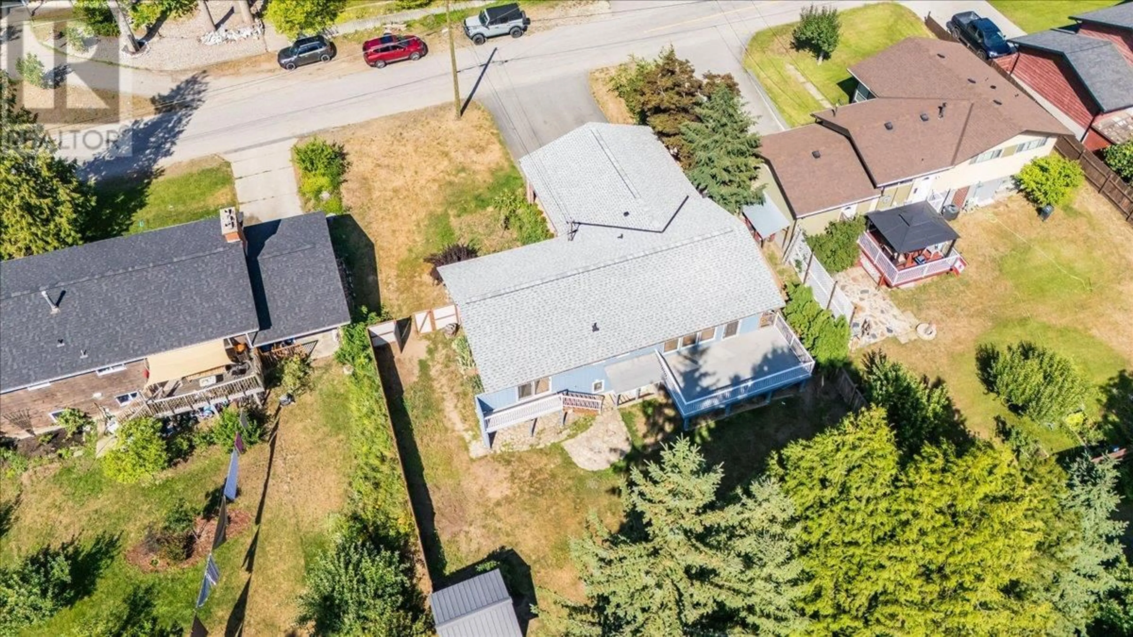2409 11TH AVENUE, Castlegar, British Columbia V1N3B1
Contact us about this property
Highlights
Estimated valueThis is the price Wahi expects this property to sell for.
The calculation is powered by our Instant Home Value Estimate, which uses current market and property price trends to estimate your home’s value with a 90% accuracy rate.Not available
Price/Sqft$260/sqft
Monthly cost
Open Calculator
Description
This beautiful 3 bed 3 bath home rests on an impressive 0.21 acres that is fenced in and has the addition of a dog run along the side of the house. This home boasts a Double attached garage which is drywalled and insulated. This home also has a 200amp electrical panel, a newer roof, a newer electric fireplace, two new natural gas stoves, new stainless steel kitchen appliances, a new natural gas hot water on demand system and more! This home has approximately 2,438 square feet of living space to enjoy. The main floor displays a massive master bedroom with 3 piece ensuite as well as a spacious laundry, 4 piece bathroom, kitchen, and living room. The lower floor has an additional 2 bedrooms, 3 piece bathroom, a rec room and lots of storage! This home is in a great neighbourhood, taking up residence in the upper Kinnaird bench in walking distance to Kinnaird school. What doesn't this home have?! Call your Real Estate agent today and book your private showing now! (id:39198)
Property Details
Interior
Features
Basement Floor
Storage
6'2'' x 6'5''Storage
3'9'' x 6'11''Utility room
10'6'' x 10'7''Recreation room
22'9'' x 25'3''Exterior
Parking
Garage spaces -
Garage type -
Total parking spaces 2
Property History
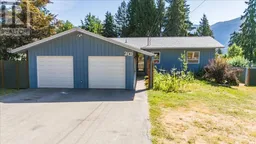 97
97
