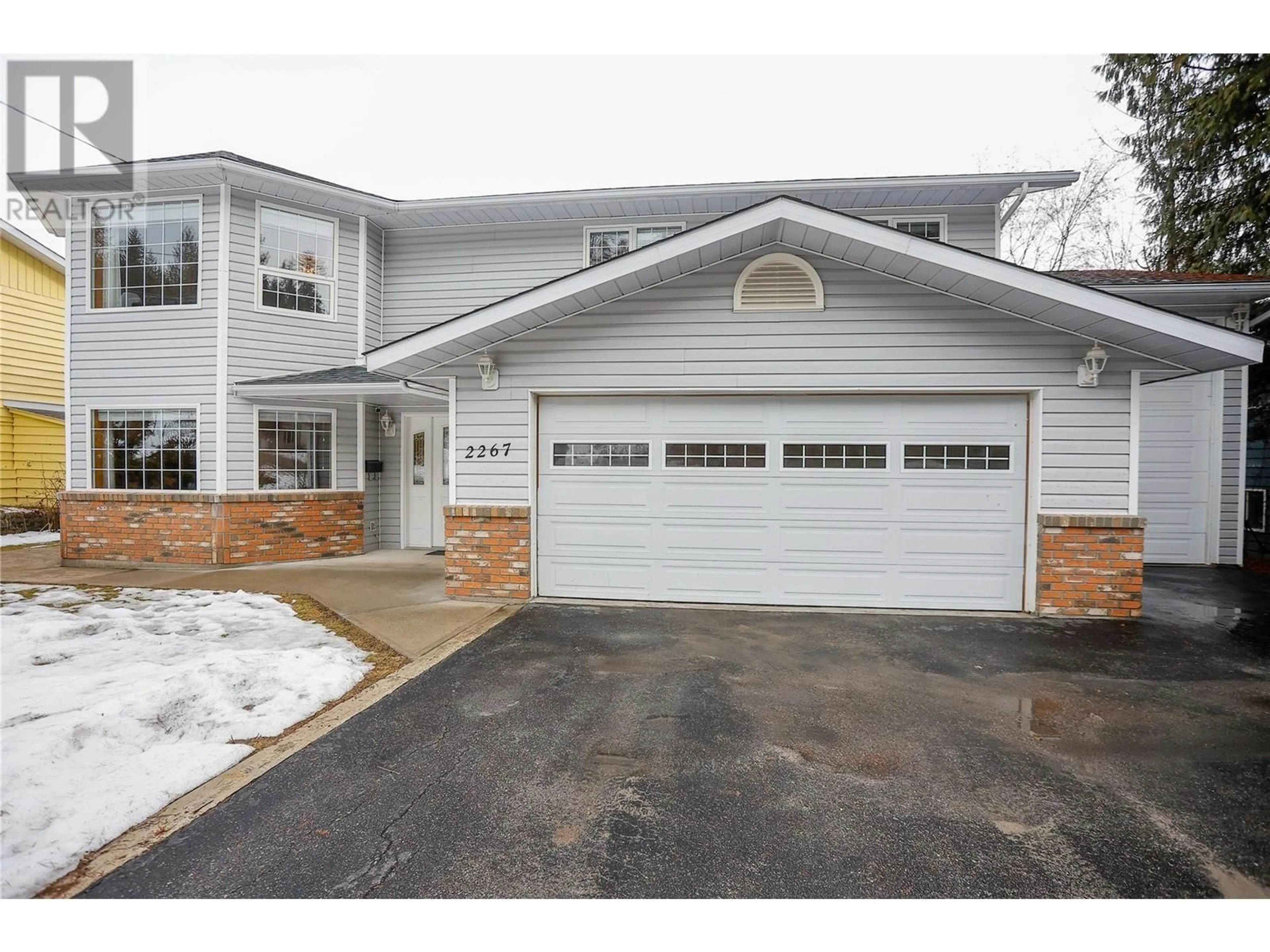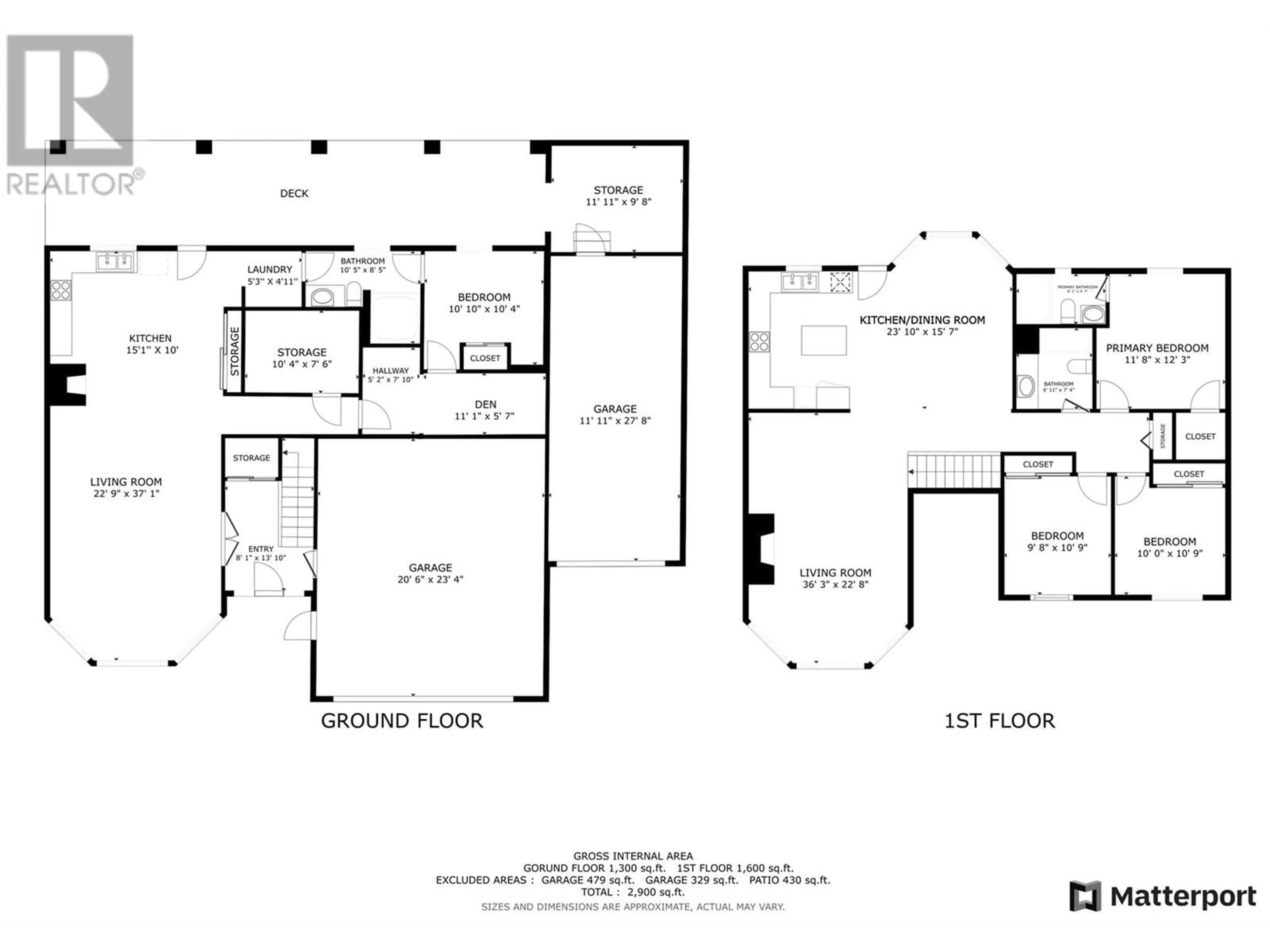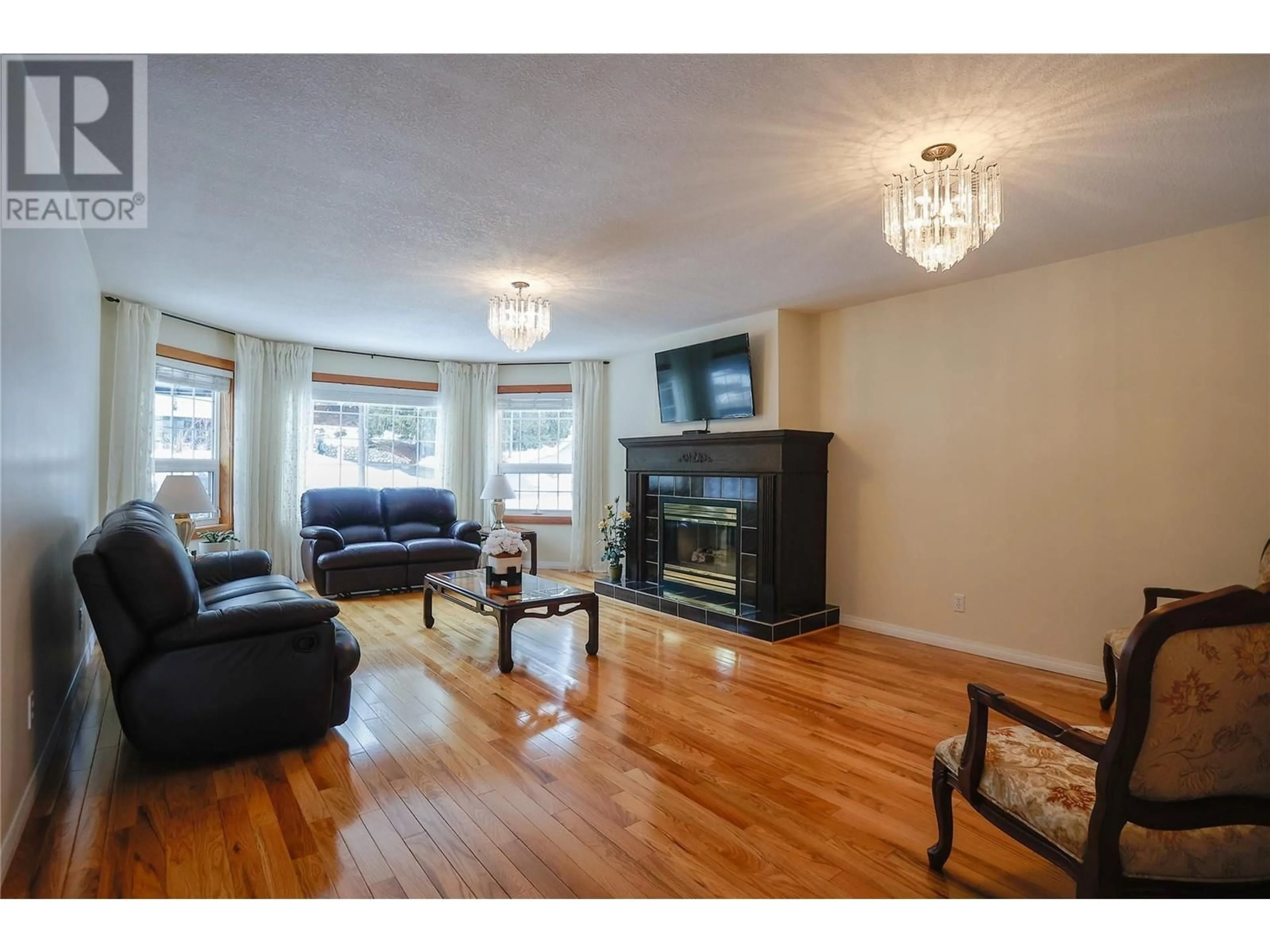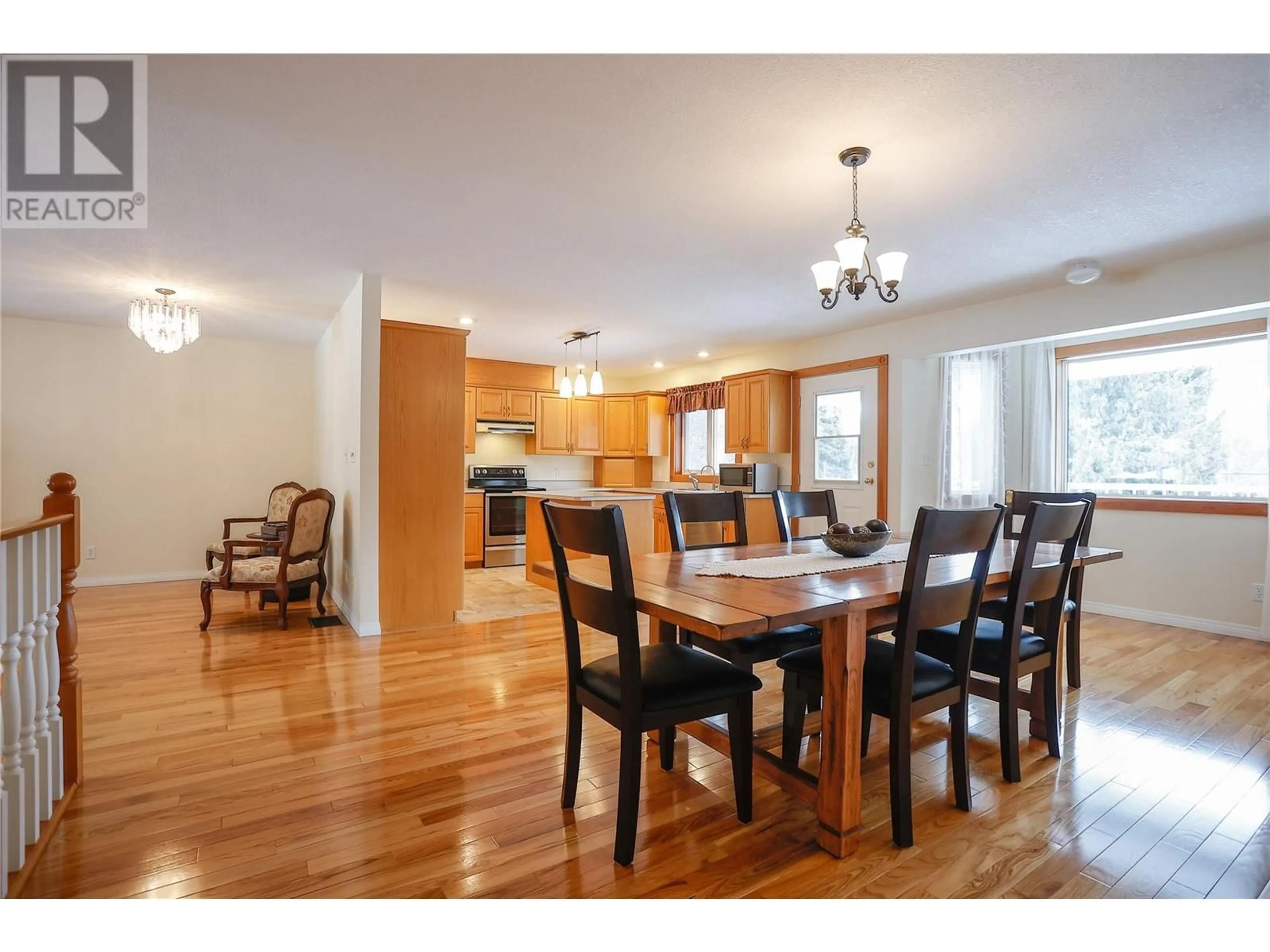2267 11TH AVENUE, Castlegar, British Columbia V1N3A7
Contact us about this property
Highlights
Estimated ValueThis is the price Wahi expects this property to sell for.
The calculation is powered by our Instant Home Value Estimate, which uses current market and property price trends to estimate your home’s value with a 90% accuracy rate.Not available
Price/Sqft$258/sqft
Est. Mortgage$3,221/mo
Tax Amount ()$4,419/yr
Days On Market82 days
Description
Spacious & Meticulously Maintained Home Welcome to this immaculate 2,900 sq. ft. home with 4 bed, 3 bath, perfectly situated just one block from Kinnaird Elementary and a short drive to town and Kinnaird Park. Lovingly cared for by its original owners, this home is move-in ready and full of potential. The upper main floor offers a bright and welcoming living space with gorgeous, shiny hardwood floor throughout. The spacious kitchen features an island and opens onto a covered deck, perfect for entertaining or enjoying the mountain views. A cozy living room with a gas fireplace creates a warm and inviting atmosphere. This level also includes three bedrooms and two bathrooms, including a master bedroom with an ensuite and sliding doors leading to the covered deck. The ground floor provides additional flexibility with a fourth bedroom, third bathroom, laundry room, and a second kitchen. The large living/rec room features a wood stove. A separate entrance leads to a covered patio and private backyard, where wiring is already in place for a hot tub. Outside, enjoy fruit trees, raspberry bushes, grapevines, a garden area, a wood shed, and a small outbuilding. Additional features include a double car garage, a camper/trailer garage, and a central vacuum system. Recent upgrades: high-efficiency gas furnace, central A/C, gas hot water tank, and a new roof. This well-maintained home offers ample space, stunning views, and a fantastic location. Don’t miss this opportunity. (id:39198)
Property Details
Interior
Features
Second level Floor
Living room
14'11'' x 23'7''Kitchen
9'9'' x 13'Bedroom
10' x 11'2''Bedroom
10'1'' x 10'2''Exterior
Parking
Garage spaces -
Garage type -
Total parking spaces 4
Property History
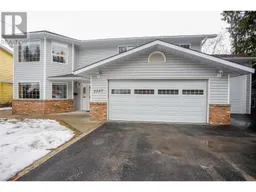 77
77
