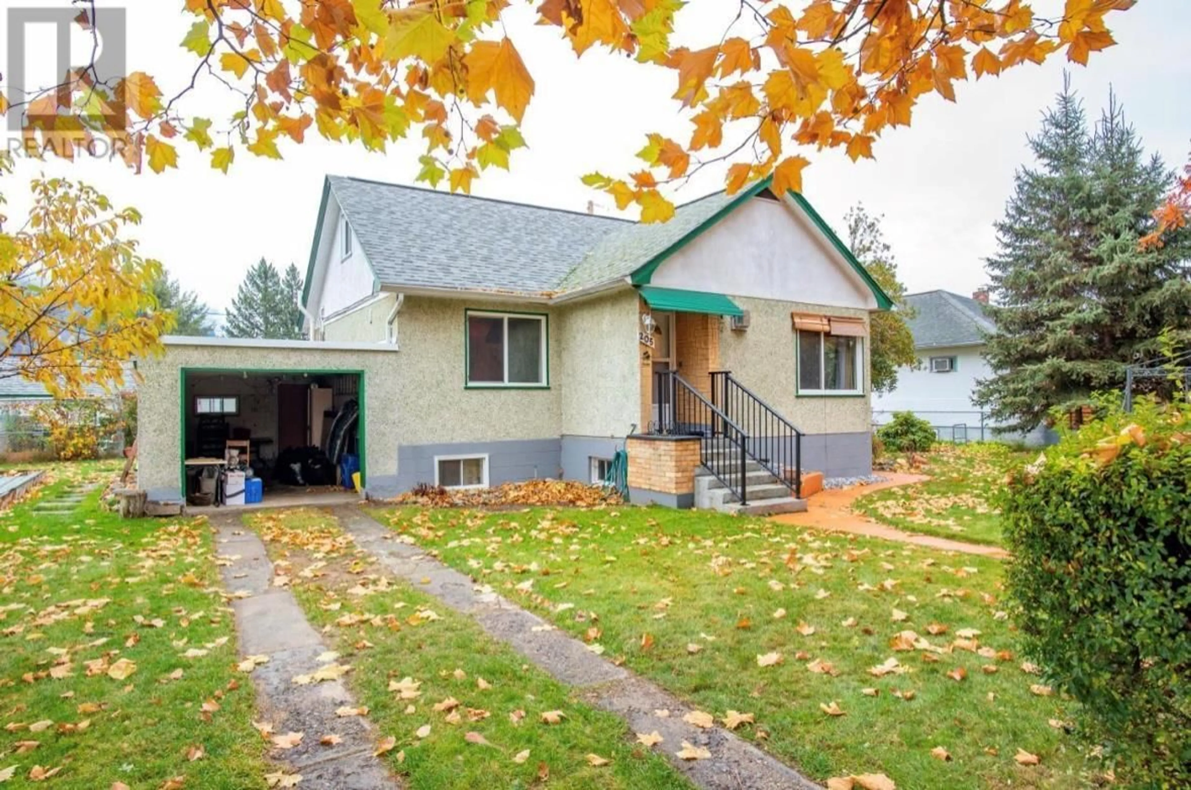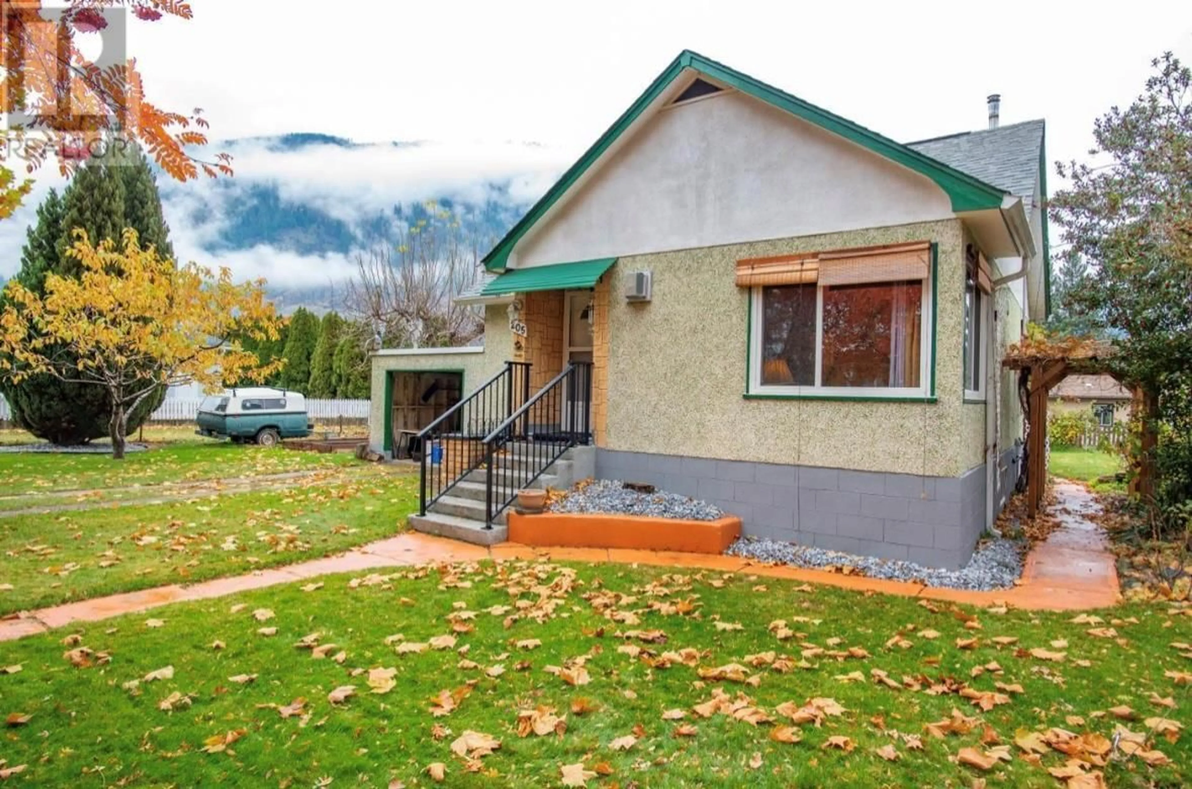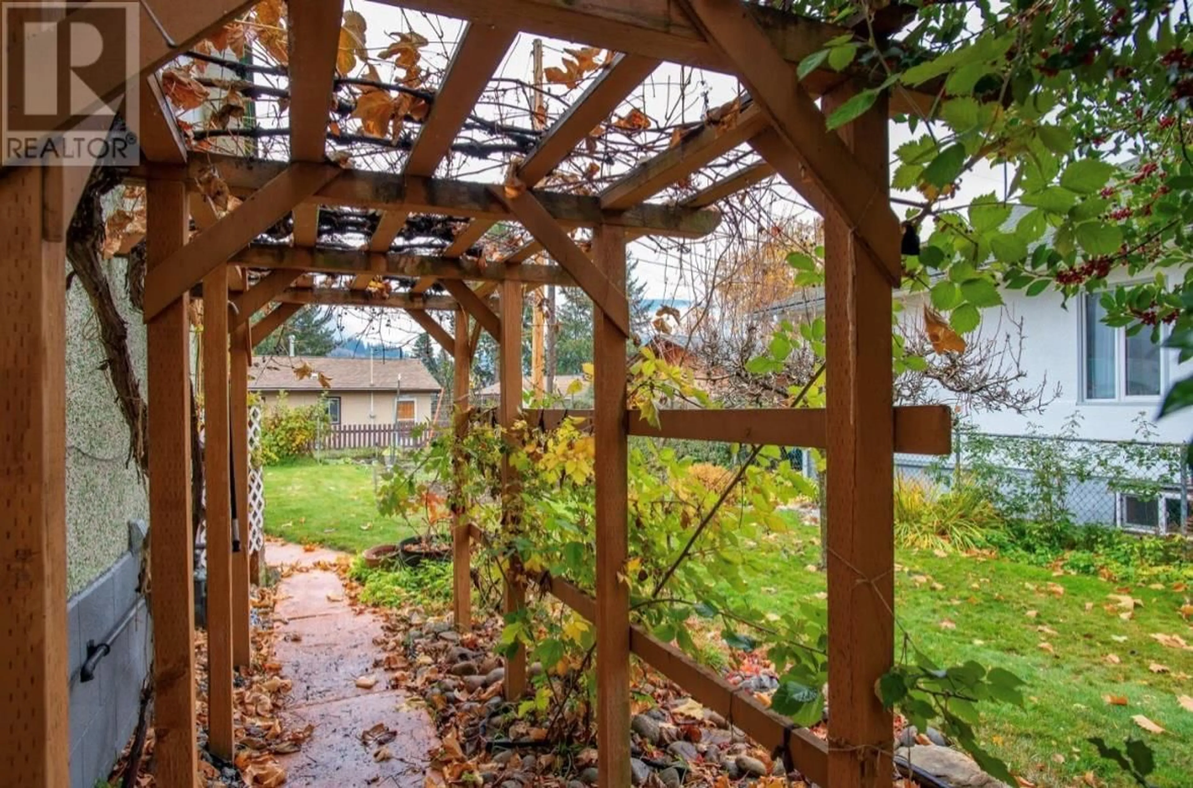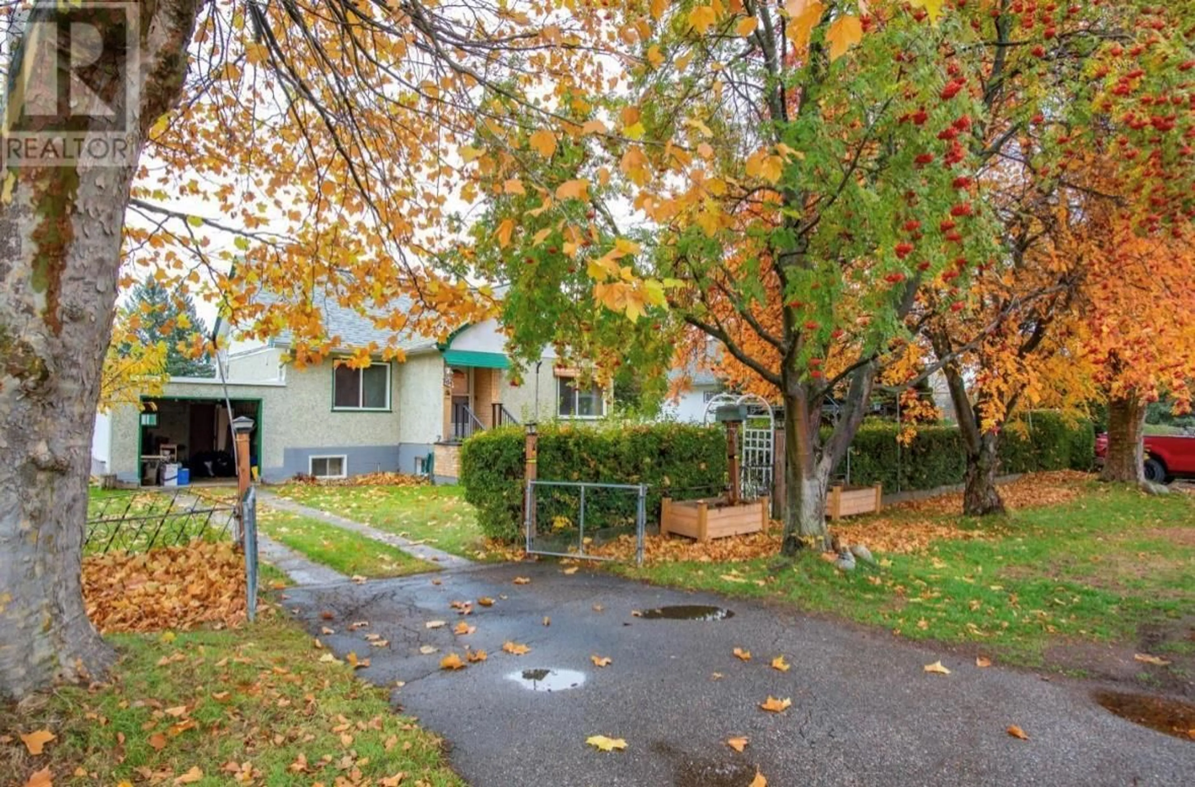205 7TH Avenue, Castlegar, British Columbia V1N1P6
Contact us about this property
Highlights
Estimated ValueThis is the price Wahi expects this property to sell for.
The calculation is powered by our Instant Home Value Estimate, which uses current market and property price trends to estimate your home’s value with a 90% accuracy rate.Not available
Price/Sqft$233/sqft
Est. Mortgage$2,147/mo
Tax Amount ()-
Days On Market60 days
Description
Pride in home ownership! Welcome home to this 4-5 bedroom, 2 bathroom family home conveniently located walking distance to shops, grocery, schools, Millennium park, the river & more! This home boasts care throughout & is sure to please featuring a beautifully manicured yard surrounded by mature trees & plenty of room for your garden oasis. Inside, the main level is equipped with 2 bedrooms, 1 main bathroom, a spacious living room cozy with gas fireplace & kitchen with island from where you can enjoy taking in the views of the Columbia river, making it the perfect place to enjoy your morning coffee. Upstairs is finished with 2 additional bedrooms while the basement provides ample bonus space- ready for your ideas! The basement offers a separate entrance, full bathroom, an office/den, rec room & workshop bench- making it the ideal place to tinker or convert to a suite/mortgage helper! Outside there is plenty of storage in the single attached garage/carport & detached workshop for your handy man or toys! Call your REALTOR® today for your private viewing! (id:39198)
Property Details
Interior
Features
Second level Floor
Bedroom
12'7'' x 12'10''Bedroom
12'7'' x 10'7''Exterior
Features
Parking
Garage spaces 1
Garage type -
Other parking spaces 0
Total parking spaces 1
Property History
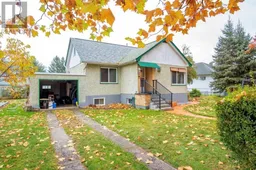 53
53
