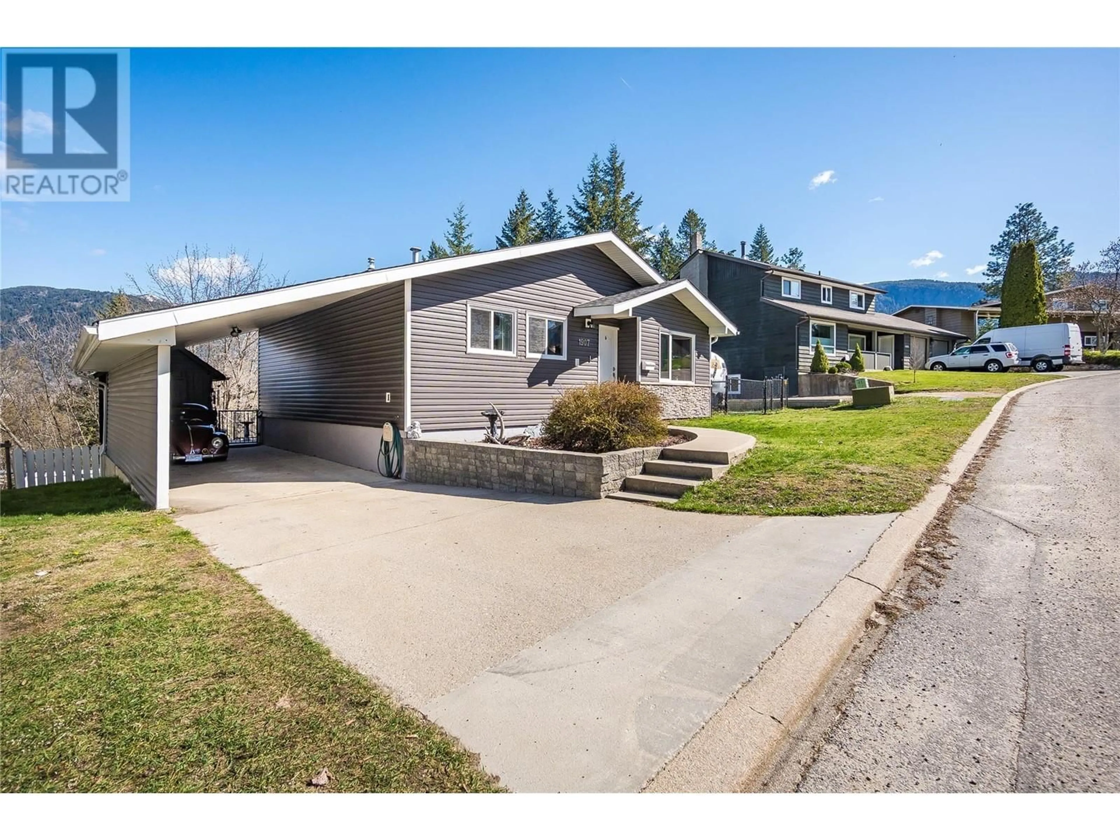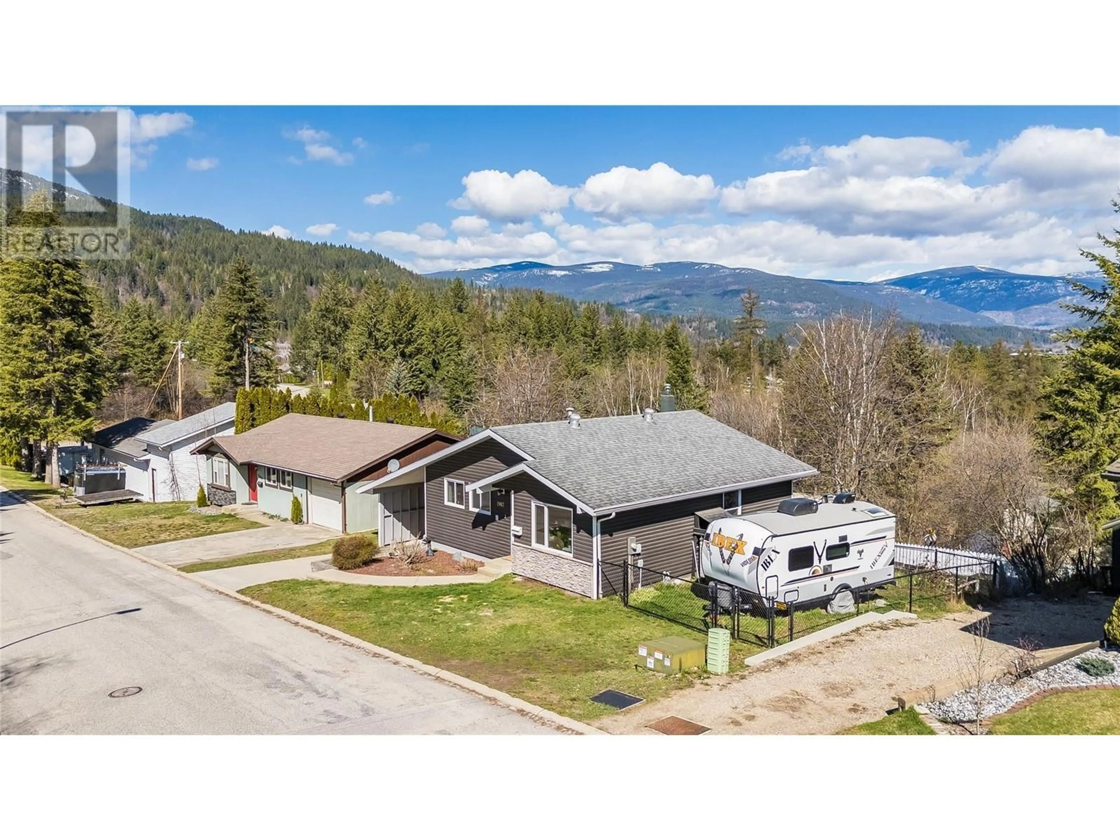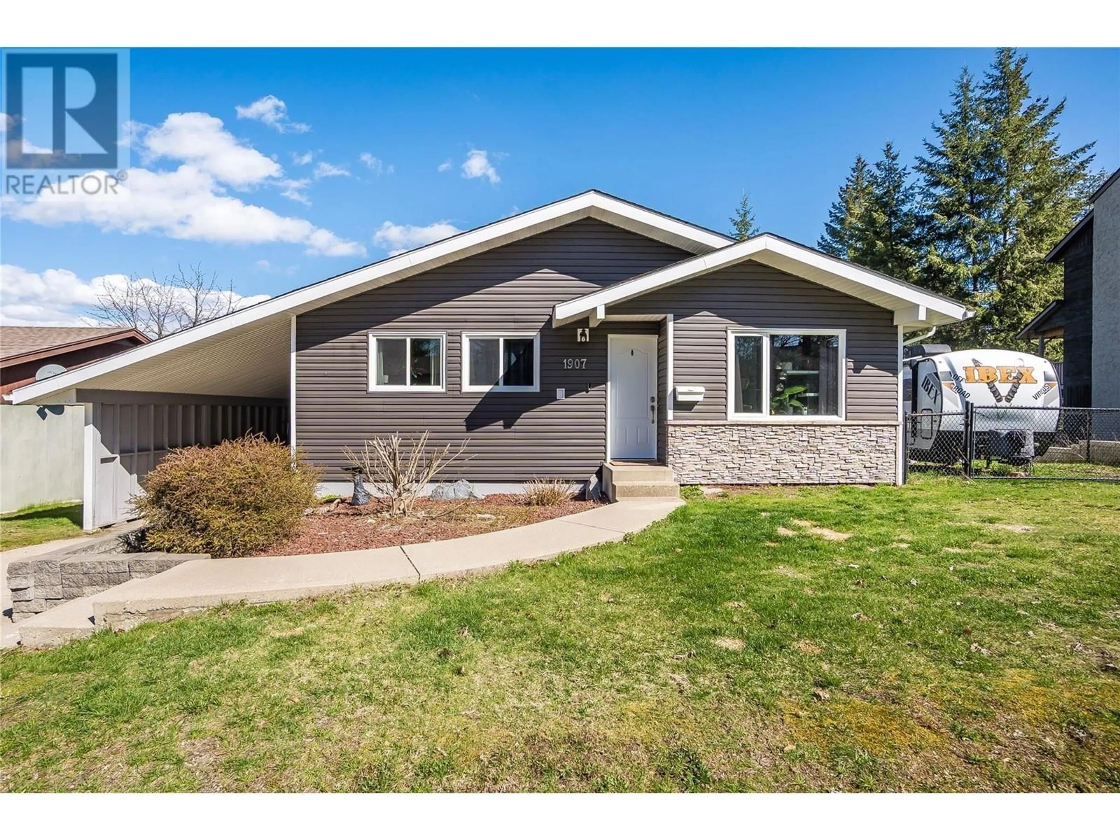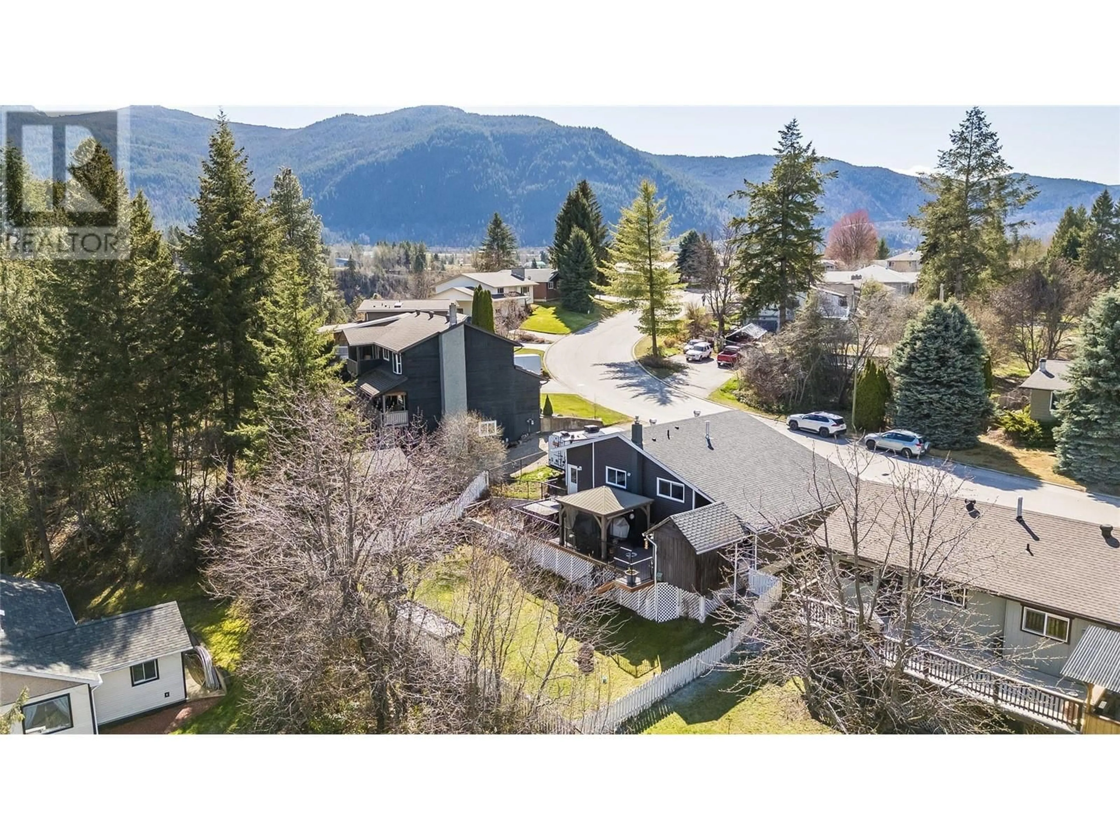1907 RIVERSIDE CRESCENT, Castlegar, British Columbia V1N3W5
Contact us about this property
Highlights
Estimated ValueThis is the price Wahi expects this property to sell for.
The calculation is powered by our Instant Home Value Estimate, which uses current market and property price trends to estimate your home’s value with a 90% accuracy rate.Not available
Price/Sqft$374/sqft
Est. Mortgage$2,319/mo
Tax Amount ()$2,803/yr
Days On Market4 days
Description
Discover this well-built and tastefully updated 3-bedroom bungalow nestled in one of Castlegar’s most desirable central neighborhoods. Designed for comfort and functionality, the home features a bright, open floor plan with large windows that flood the space with natural light and the capacity to enjoy level-entry one-floor living with the flexibility to utilize the full basement as needed. Modern floor coverings, color scheme and finish carpentry combine with flexible living spaces and an efficient kitchen featuring a welcoming peninsula eating bar. Stroll out of the main floor onto a sun drenched deck which is perfect for entertaining or private relaxation in the hot tub under starry Kootenay skies. Enjoy year-round comfort with a high-efficiency heat pump and modern thermal windows in addition to a sleek, low-maintenance vinyl exterior. The full basement offers an generously sized rec-room with cozy gas stove, flexible storage, practical work shop area and a convenient laundry/bathroom/utility room. Outside, the fenced yard is an ideal fit for gardening and safe outdoor recreation for children or pets. Parking is provided by way of a double-deep carport with storage shed and separate RV space and the home features attractive curb-appeal with tasteful landscaping. Whether you're starting a family, downsizing, or retiring, this versatile home offers comfort and convenience in an awesome location amongst quality homes just steps from parks, shopping, public transit and more! (id:39198)
Property Details
Interior
Features
Basement Floor
Storage
7'6'' x 13'0''Workshop
7'6'' x 11'6''Laundry room
11'0'' x 15'6''Hobby room
11'0'' x 13'0''Property History
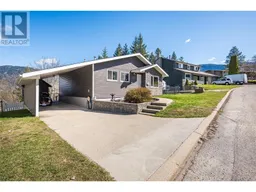 50
50
