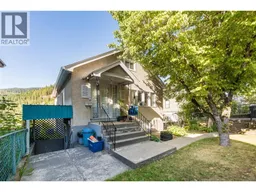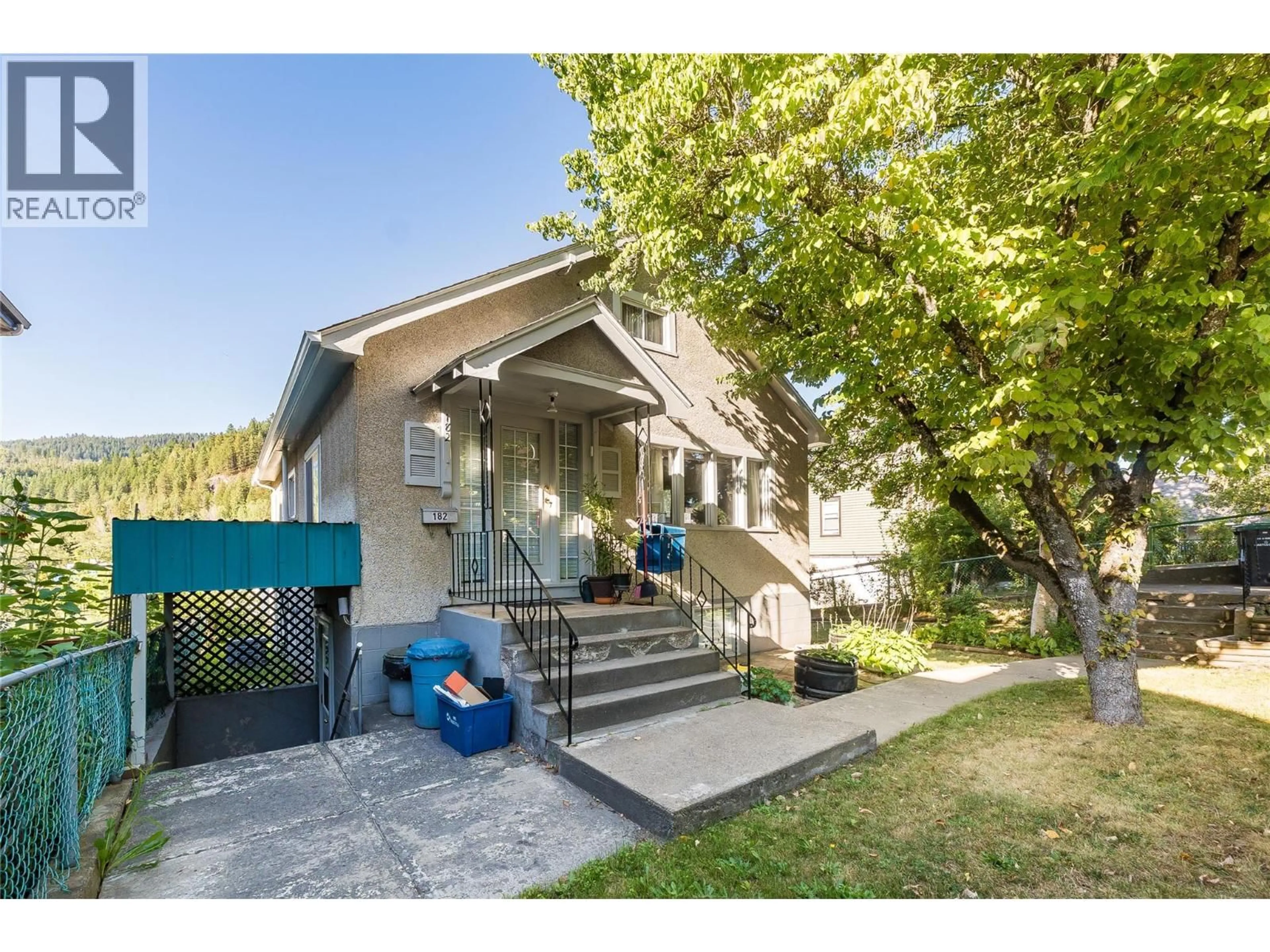182 COLUMBIA AVENUE, Castlegar, British Columbia V1N1A9
Contact us about this property
Highlights
Estimated valueThis is the price Wahi expects this property to sell for.
The calculation is powered by our Instant Home Value Estimate, which uses current market and property price trends to estimate your home’s value with a 90% accuracy rate.Not available
Price/Sqft$279/sqft
Monthly cost
Open Calculator
Description
Charming Starter or Investment Opportunity in the Heart of North Castlegar! Nestled in a vibrant neighborhood rich in culture and everyday convenience, this well-maintained home offers exceptional value and versatility. The bright main floor features a welcoming living area, two comfortable bedrooms, an open-concept kitchen/dining space, and convenient main-floor laundry. Downstairs, the partially finished basement adds incredible potential with a separate kitchen, living area, full bathroom, bedroom, and its own outside access ideal for explolring use to generate rental income, provide guest accommodations or facilitate multi-generational living. Enjoy peace of mind with modern upgrades including forced air heating, updated electrical and plumbing, a modern asphalt shingle roof and central air conditioning for year-round comfort. The large, level yard provides which includes a detached shed for extra storage provides ample room for gardening, recreation or simply relaxing as you ejoy the outdoors . All of this is located just steps from schools, parks, shopping, public transit, and services—Whether you're a first-time buyer, seeking to downsize, or searching for an investment, this property is an excellent opprotunity in as stellar location! (id:39198)
Property Details
Interior
Features
Basement Floor
3pc Bathroom
7'0'' x 8'0''Bedroom
'0'' x 14'10''Living room
7'0'' x 12'6''Kitchen
8'0'' x 12'6''Property History
 1
1

