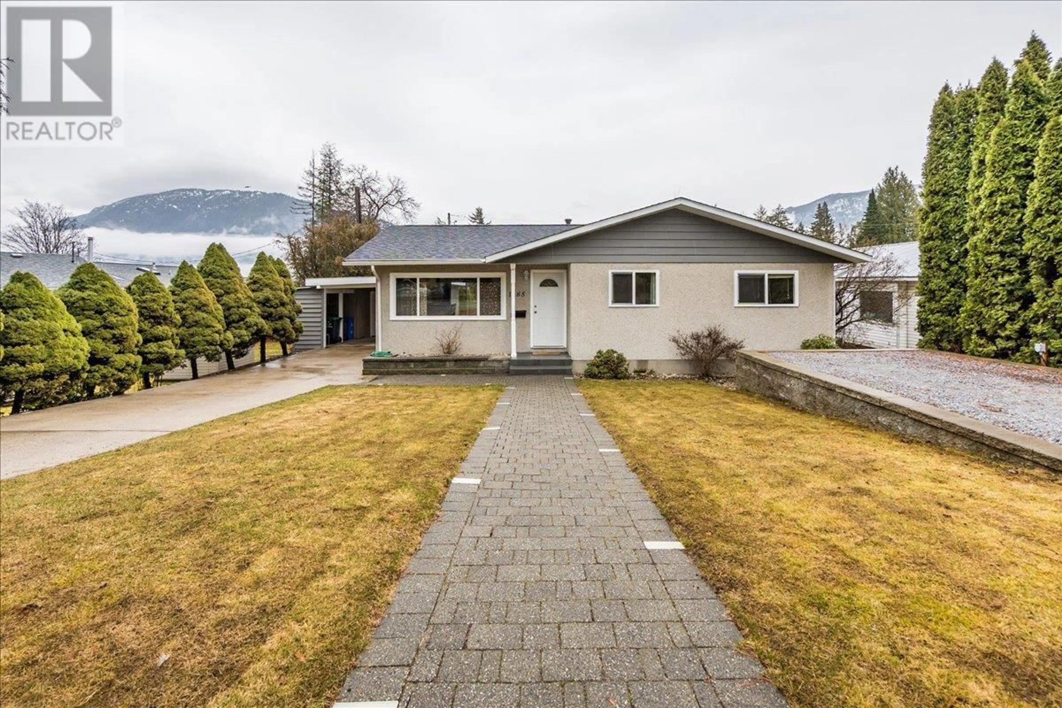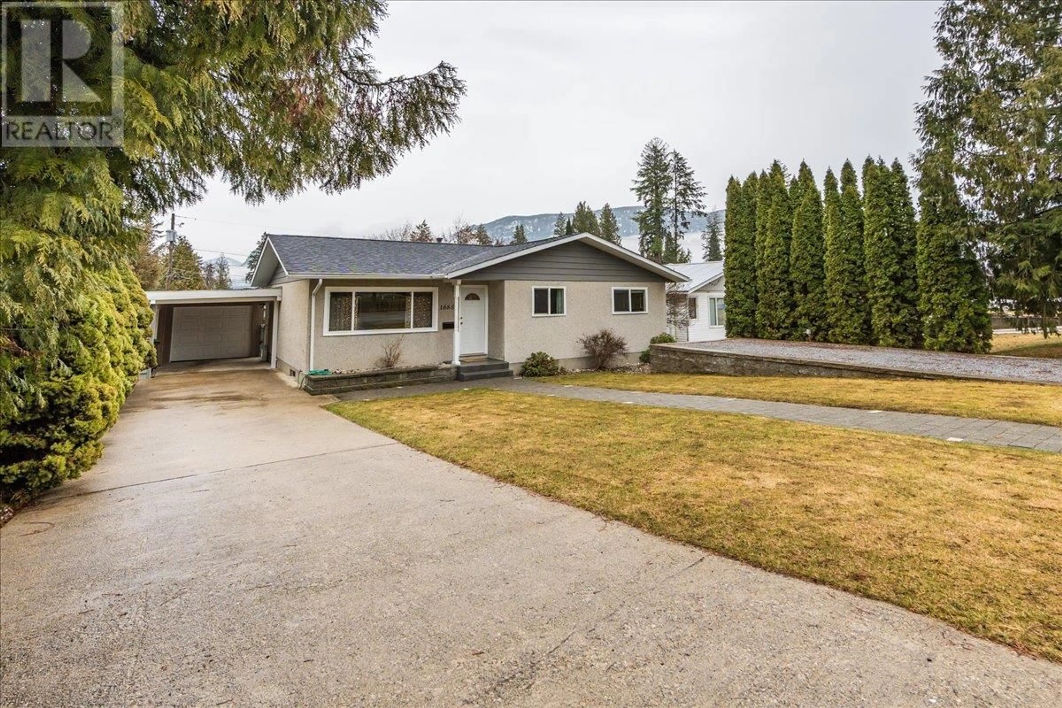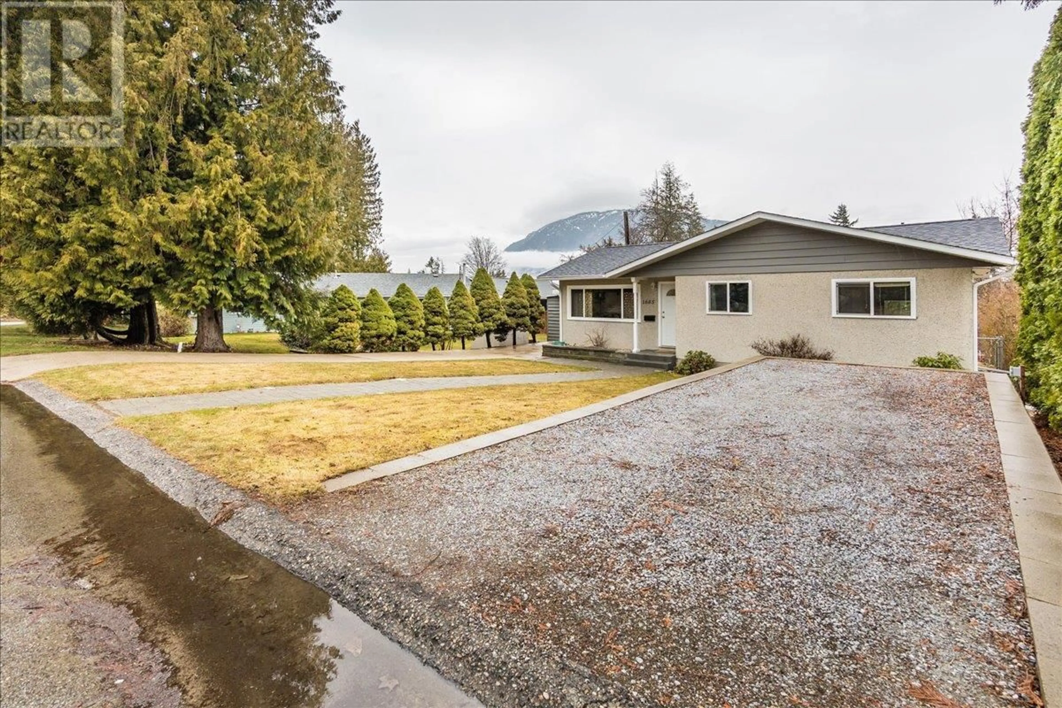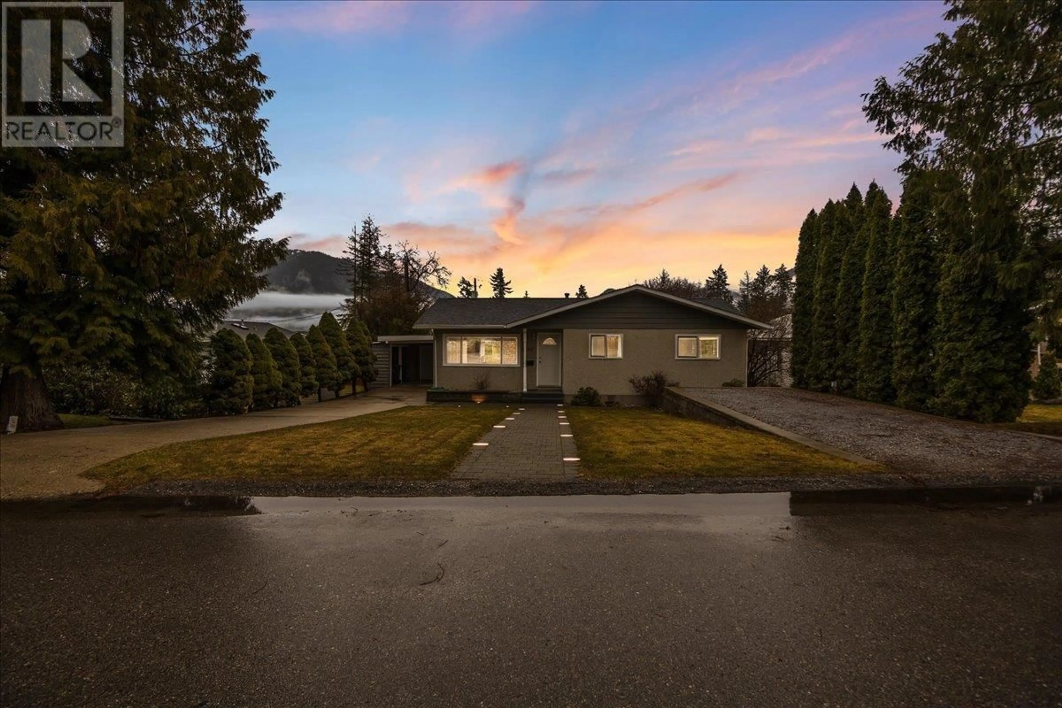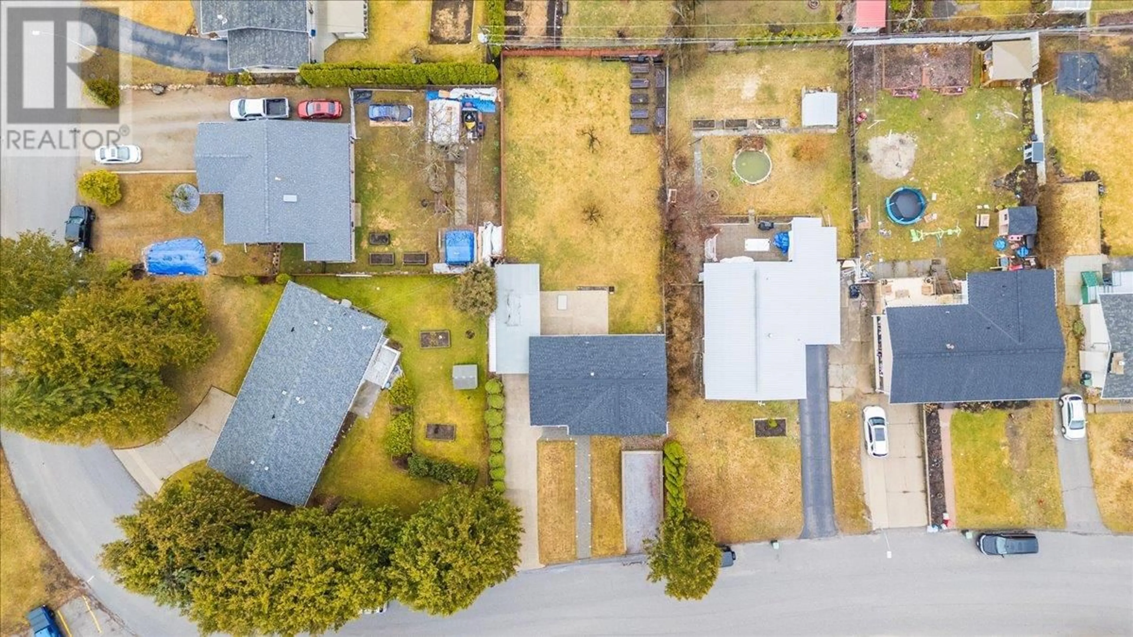1685 Silverwood Crescent, Castlegar, British Columbia V1N2L9
Contact us about this property
Highlights
Estimated ValueThis is the price Wahi expects this property to sell for.
The calculation is powered by our Instant Home Value Estimate, which uses current market and property price trends to estimate your home’s value with a 90% accuracy rate.Not available
Price/Sqft$278/sqft
Est. Mortgage$2,530/mo
Tax Amount ()-
Days On Market8 days
Description
Here’s the turn-key family home you’ve been waiting for! This 4-bed, 2-bath home offers a fantastic blend of comfort, charm, and low-maintenance living. Last few years of updates include a new roof, gutters, exterior paint, trim, interior flooring, and refreshed bathrooms. You can move in and start enjoying the home right away without worrying about all the big stuff! Out back, you’ll find a fully fenced yard with a concrete patio slab, fruit trees, raised garden beds, and underground sprinklers — ideal for relaxing, entertaining, or getting your green thumb on. The front yard has loads of curb appeal with a detached garage, an attached carport, a 30-amp RV pad, and plenty of room for parking. Plus, a lit-up walkway leads to the front door, making for a warm and welcoming entrance no matter the time of day. Inside, the main floor has a bright and cozy living room with beautiful oak hardwood floors, three bedrooms, a full bathroom, kitchen, and a dining area that opens up to the backyard through sliding glass doors — perfect for easy indoor-outdoor flow in the warmer months. Downstairs offers even more space with one more massive bedroom with a walk-in closet, storage areas, a spacious rec room, gym/den, and a laundry room with another bathroom. For an added bonus, the laundry room and walk-in closet has motion-sensor lights — keeping things convenient and energy-efficient. This home checks all the boxes — simple, plenty of space, upgraded, and in a great location. Don’t miss your chance to make it yours! (id:39198)
Property Details
Interior
Features
Basement Floor
Den
13'1'' x 10'3''Recreation room
24'4'' x 12'2''Laundry room
13'3'' x 12'2''Bedroom
17'3'' x 13'0''Exterior
Features
Parking
Garage spaces 5
Garage type -
Other parking spaces 0
Total parking spaces 5
Property History
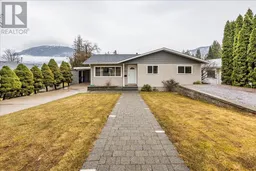 58
58
