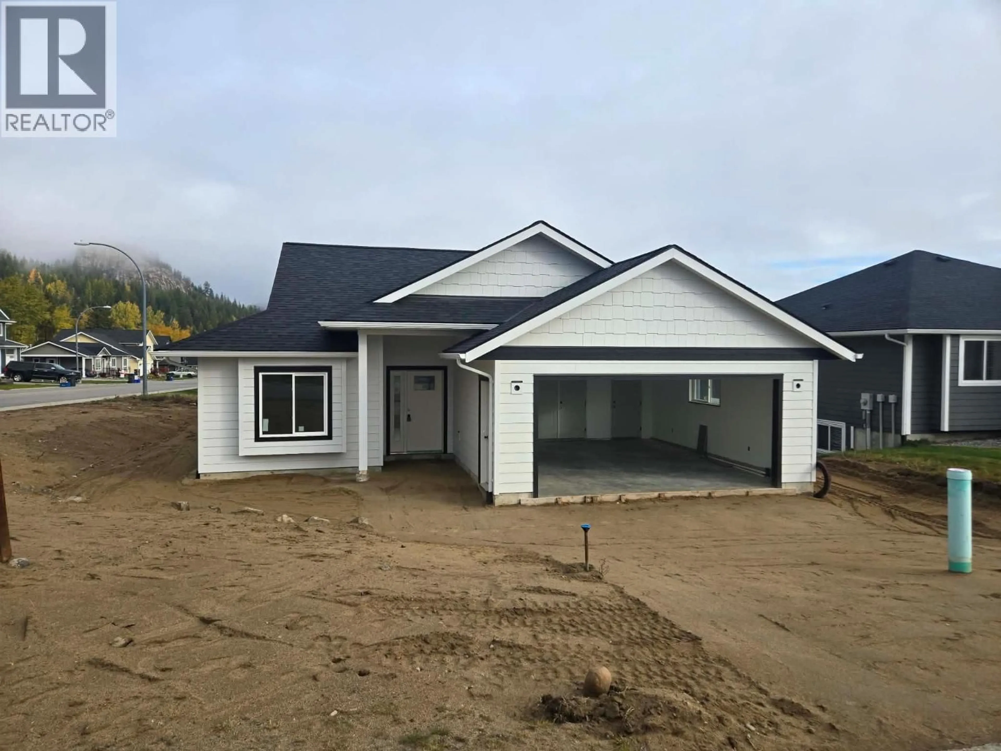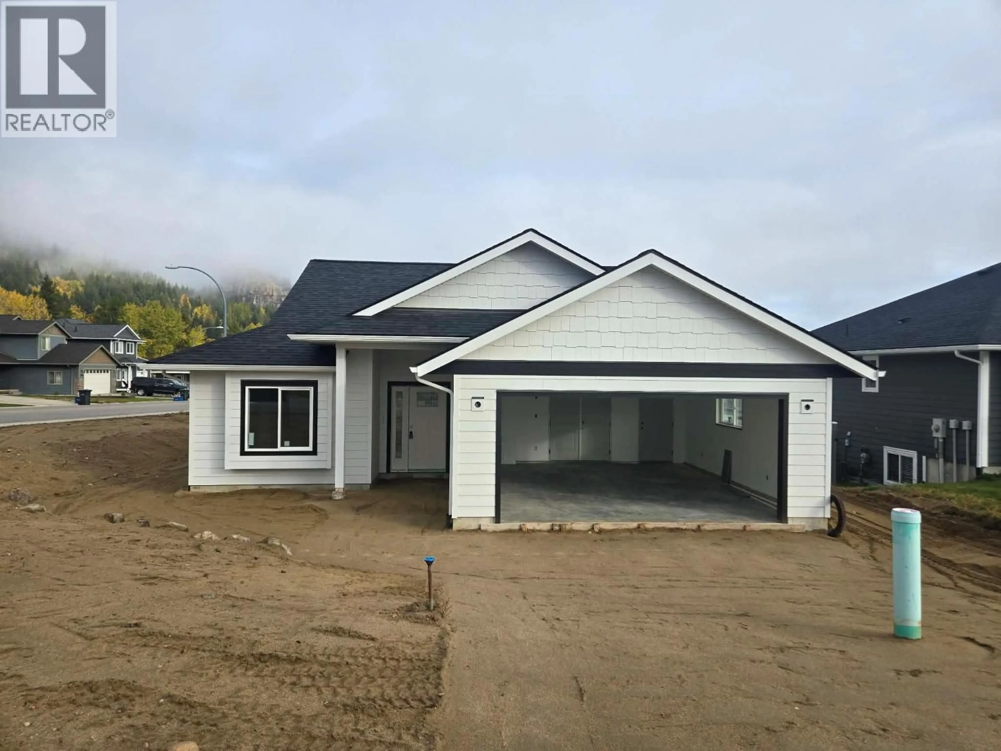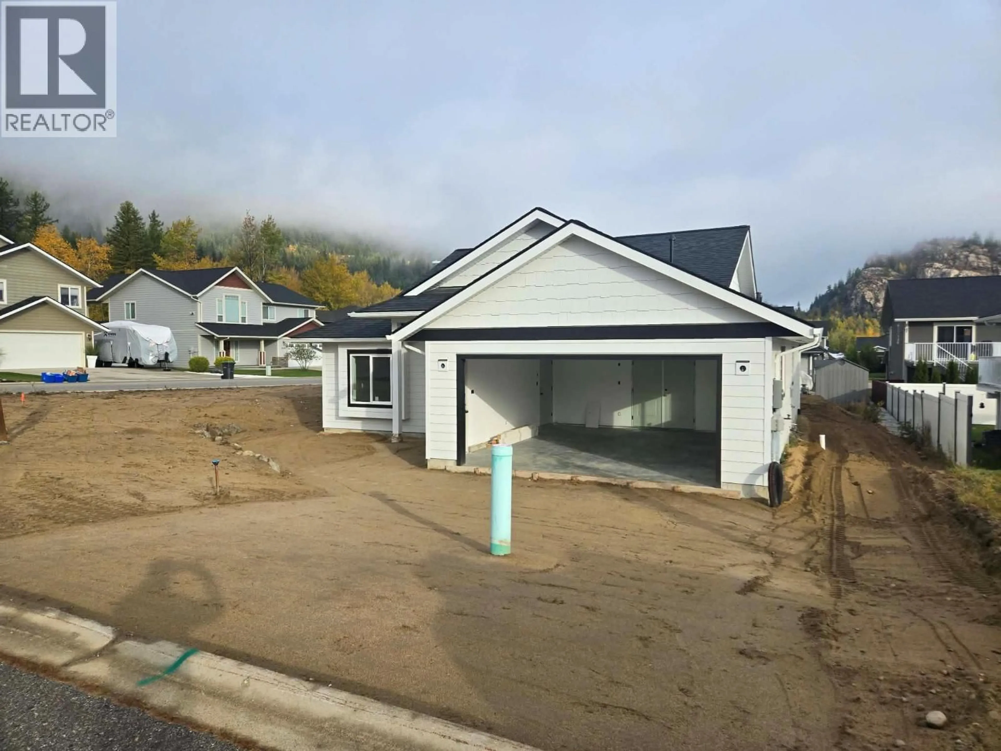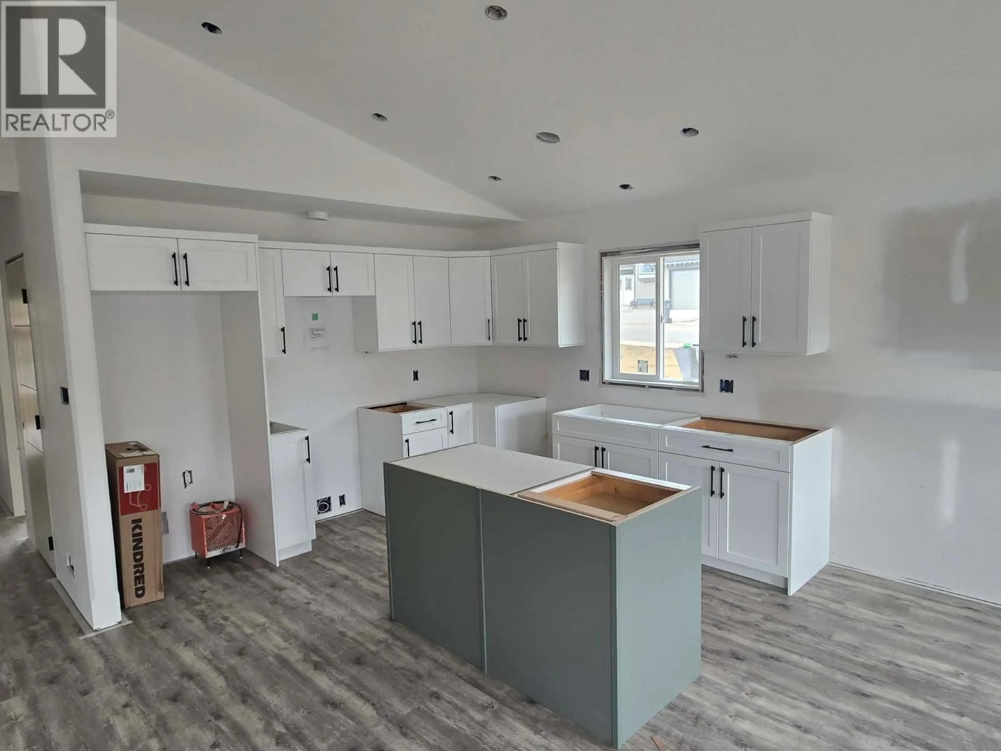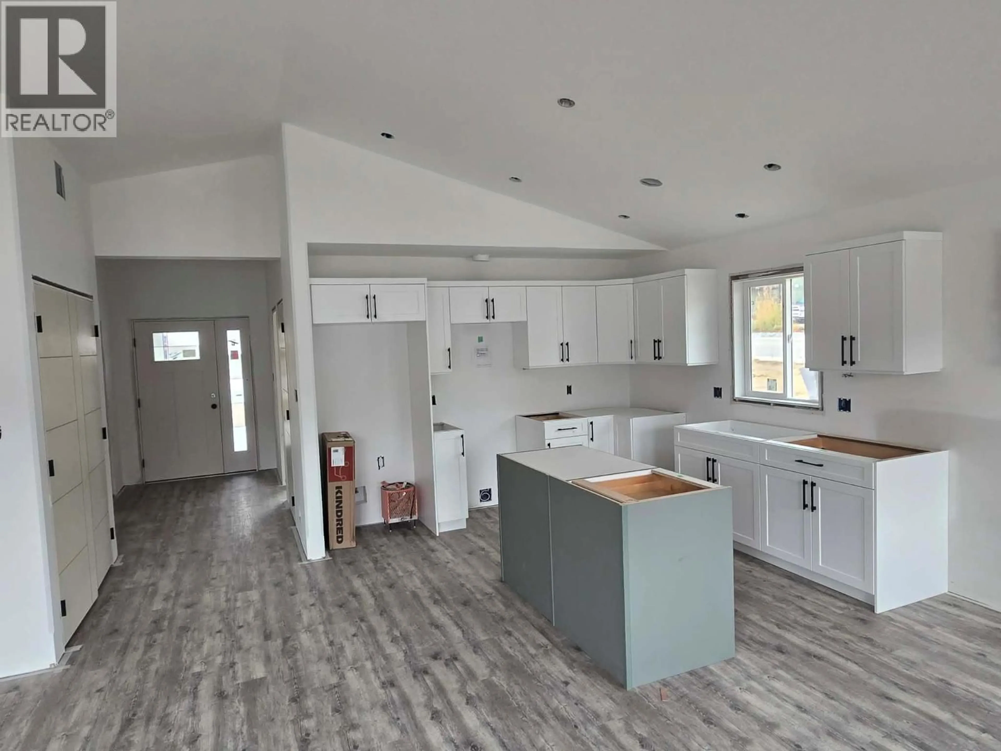1537 GRANDVIEW DRIVE, Castlegar, British Columbia V1N4X7
Contact us about this property
Highlights
Estimated valueThis is the price Wahi expects this property to sell for.
The calculation is powered by our Instant Home Value Estimate, which uses current market and property price trends to estimate your home’s value with a 90% accuracy rate.Not available
Price/Sqft$542/sqft
Monthly cost
Open Calculator
Description
Brand New 2-Bedroom Rancher in Sought-After Grandview Estates! This 2-bedroom, 2-bathroom rancher offers the perfect blend of comfort, style, and convenience—ideal for retirees or anyone seeking easy single-level living. Step inside to an inviting open-concept floor plan featuring vaulted ceilings, durable vinyl plank flooring, and loads of natural light throughout. The modern kitchen boasts quartz countertops, soft-close cabinetry, and a functional layout that flows seamlessly into the dining and living areas—perfect for entertaining or quiet evenings at home. The spacious primary suite includes a private ensuite bathroom, while the second bedroom and full bath provide comfort and flexibility for guests or hobbies. Set on a corner lot, this home offers great access and a concrete patio off the back—ideal for outdoor relaxation. A double garage plus a separate storage room off the garage provide plenty of space for tools, toys, and seasonal items. Don’t miss your opportunity to own a brand new rancher in Grandview Estates—book your viewing today! (id:39198)
Property Details
Interior
Features
Main level Floor
Full bathroom
Full ensuite bathroom
Storage
6'4'' x 4'Bedroom
13' x 11'Exterior
Parking
Garage spaces -
Garage type -
Total parking spaces 2
Property History
 18
18
