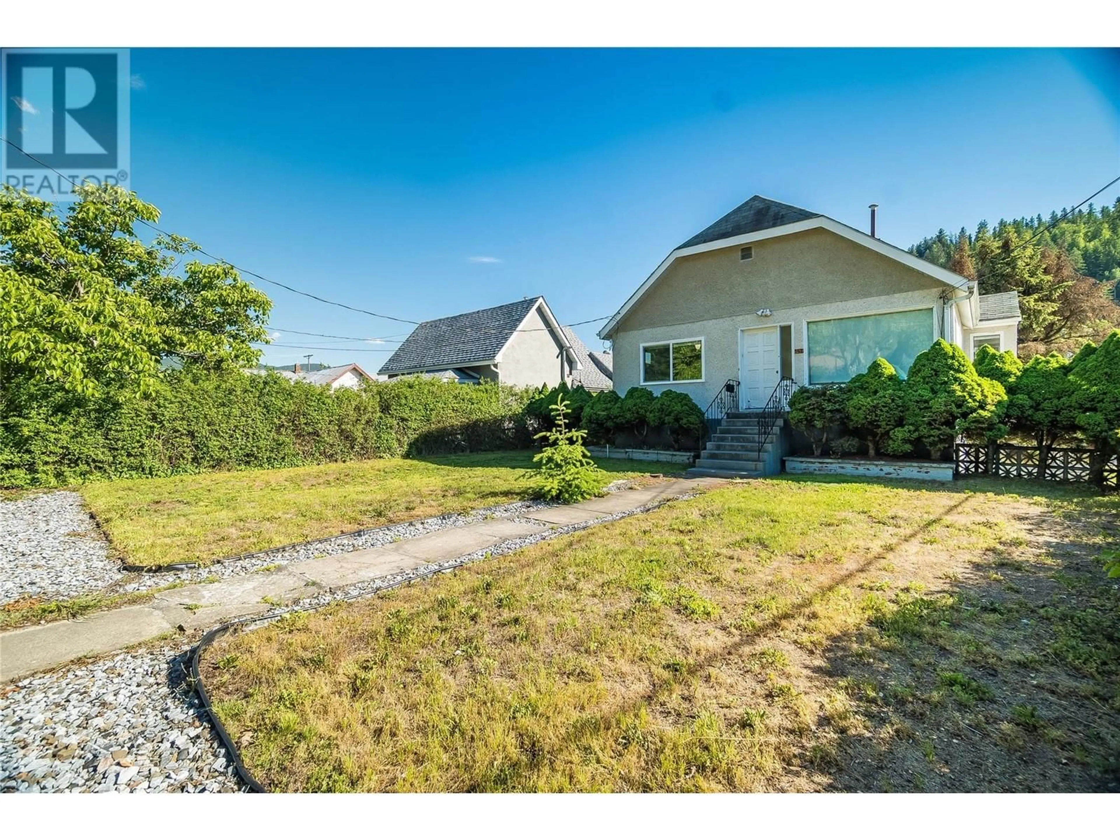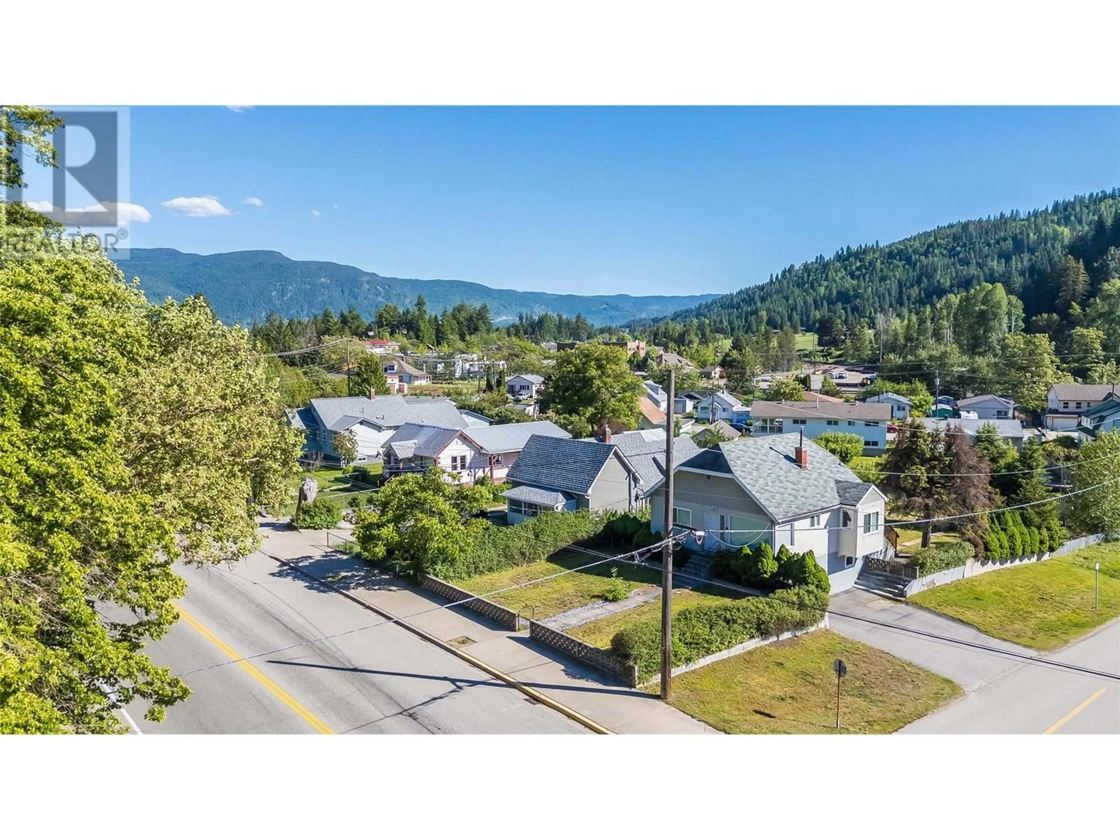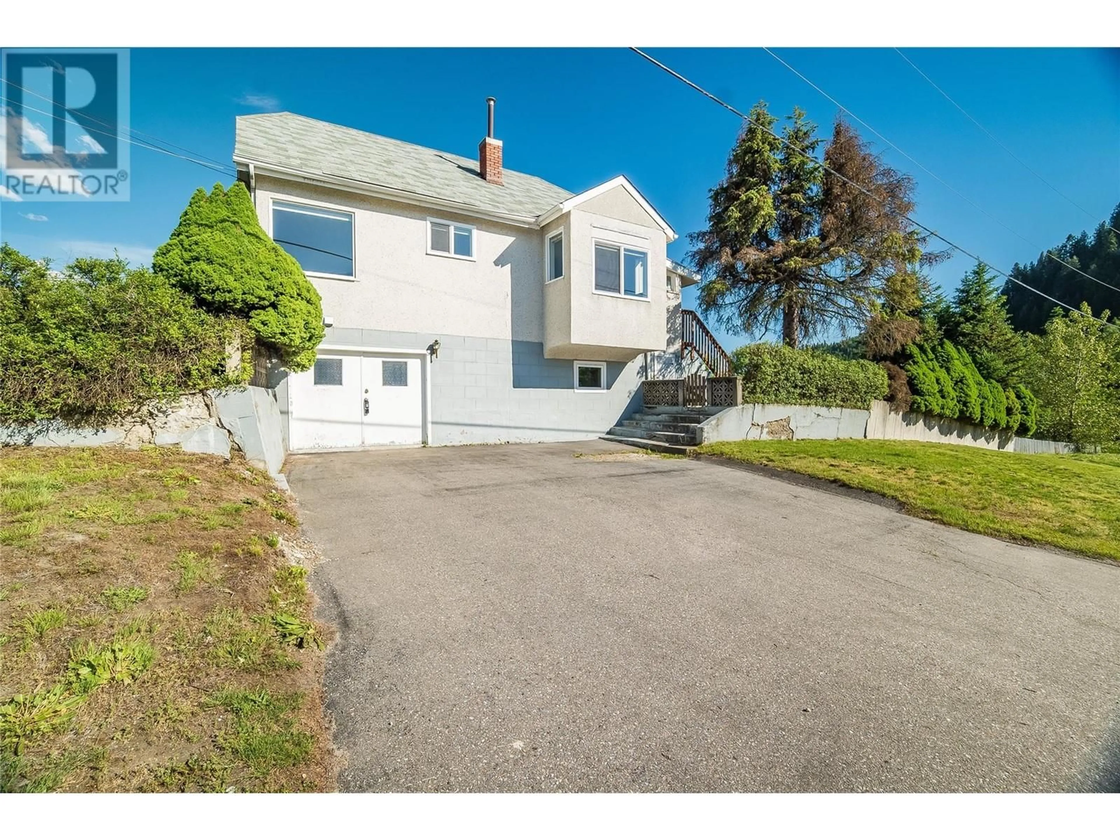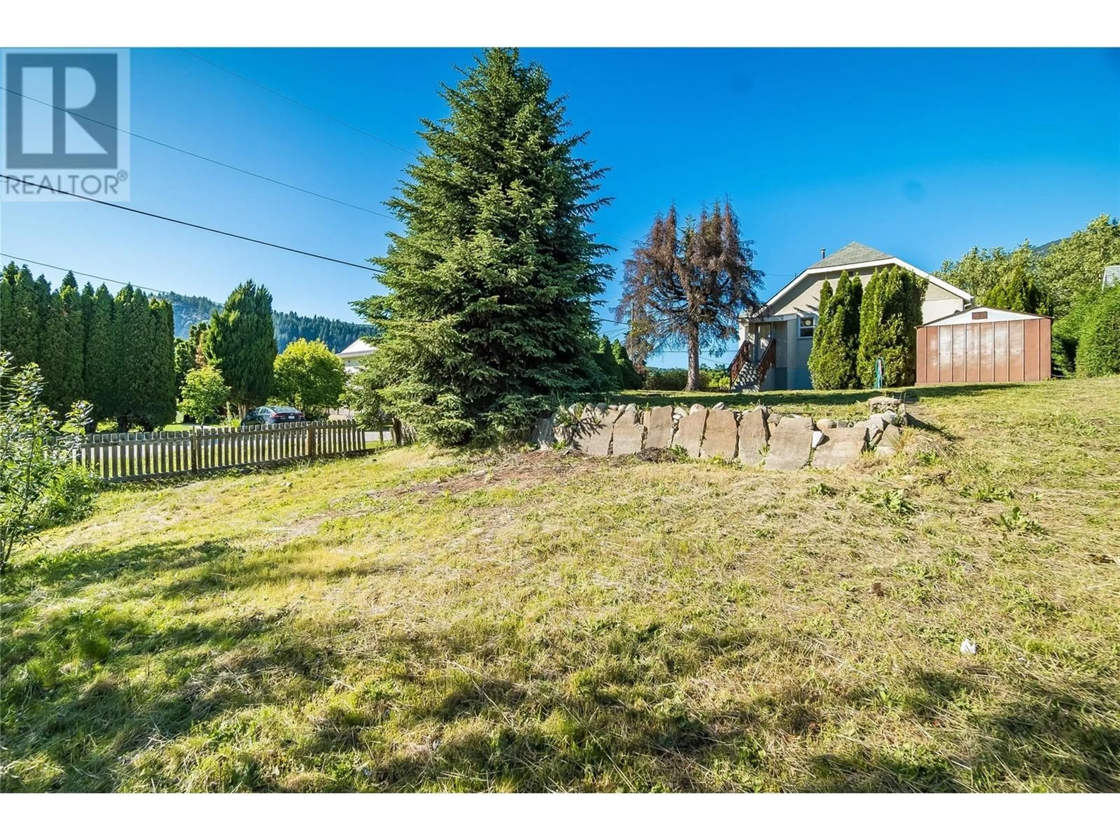152 COLUMBIA AVENUE, Castlegar, British Columbia V1N1A7
Contact us about this property
Highlights
Estimated valueThis is the price Wahi expects this property to sell for.
The calculation is powered by our Instant Home Value Estimate, which uses current market and property price trends to estimate your home’s value with a 90% accuracy rate.Not available
Price/Sqft$251/sqft
Monthly cost
Open Calculator
Description
Discover charm, comfort, and convenience in this beautifully updated 3-bedroom home, ideally situated within walking distance to parks, schools, shopping, transit, and more. Perfectly positioned on a generous corner lot with street/alley access from three sides, this home offers exceptional potential to explore the possibilities of future development through subdivision or the addition of an accessory dwelling unit. Inside, you’ll be welcomed by a bright, modern kitchen featuring a charming dining nook, new appliances and a welcoming workspace for culinary enthusiasts. The spacious living room showcases large windows that frame exceptional views while the cozy recreation room adds flexibility for entertainment or relaxation. The renovated bathroom boasts custom ceramic tile work, the entire home has been treated to stylish updated flooring including plush carpeting and durable vinyl plank, new finish carpentry has been completed and energy-efficient thermal windows with high-quality custom window coverings offer comfort and elegance in every room. Step outside to enjoy private sitting areas ideal for outdoor dining or quiet moments and a garden-ready yard for those who love to exercise their green thumb. Move-in ready and rich in potential, this home offers desirable community living in Castlegar's rich downtown culture with room to grow—Make plans for your viewing today! (id:39198)
Property Details
Interior
Features
Basement Floor
Bedroom
9'0'' x 10'6''Recreation room
8'8'' x 17'8''Utility room
7'6'' x 16'4''Exterior
Parking
Garage spaces -
Garage type -
Total parking spaces 1
Property History
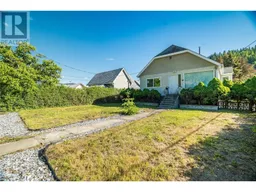 53
53
