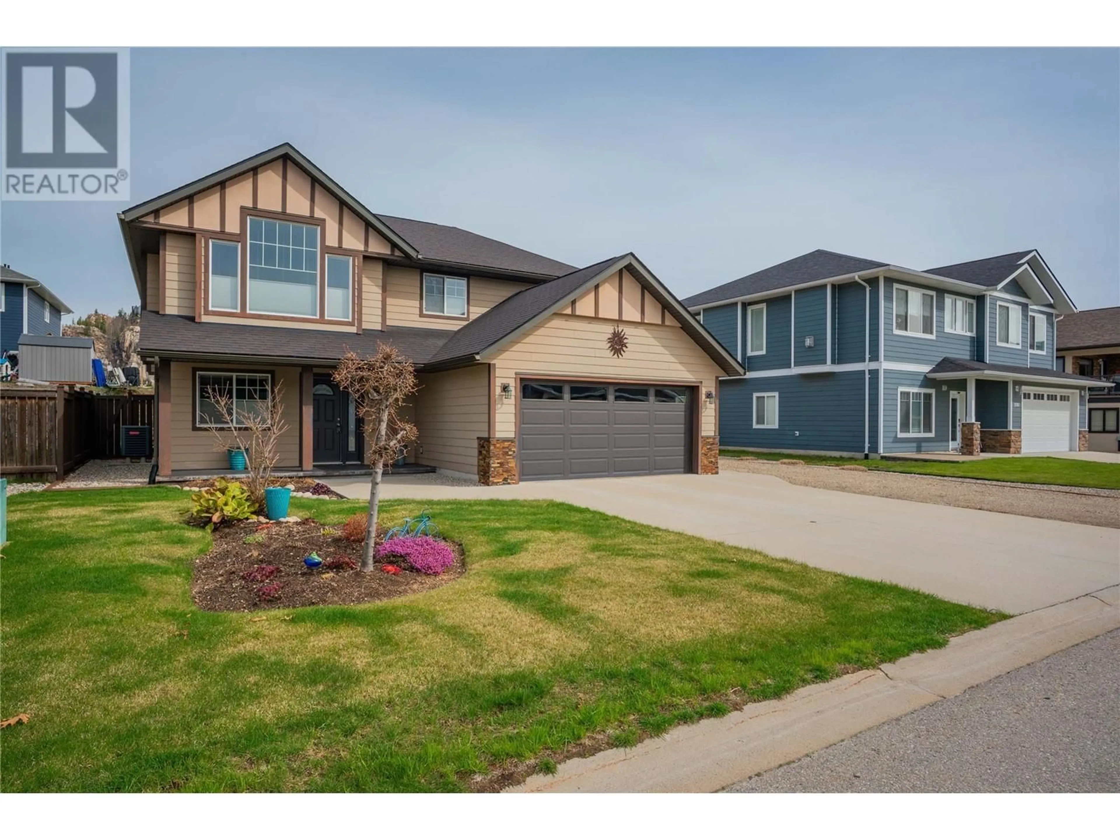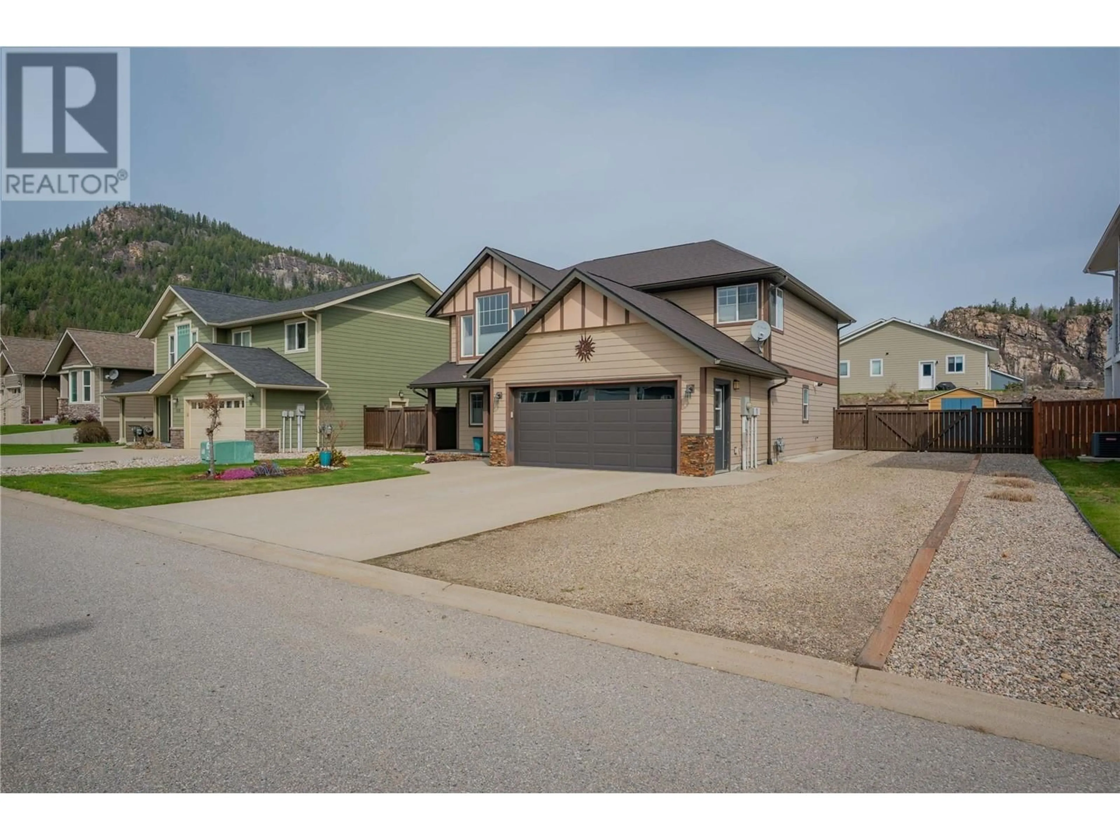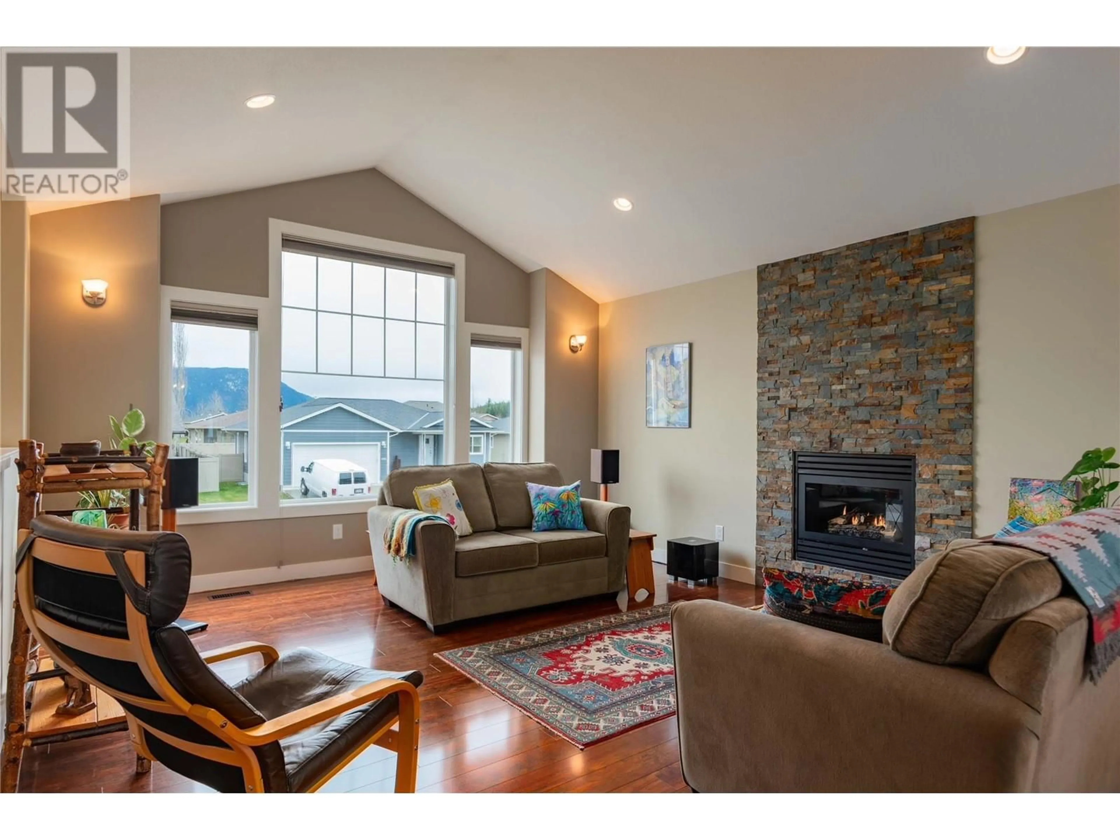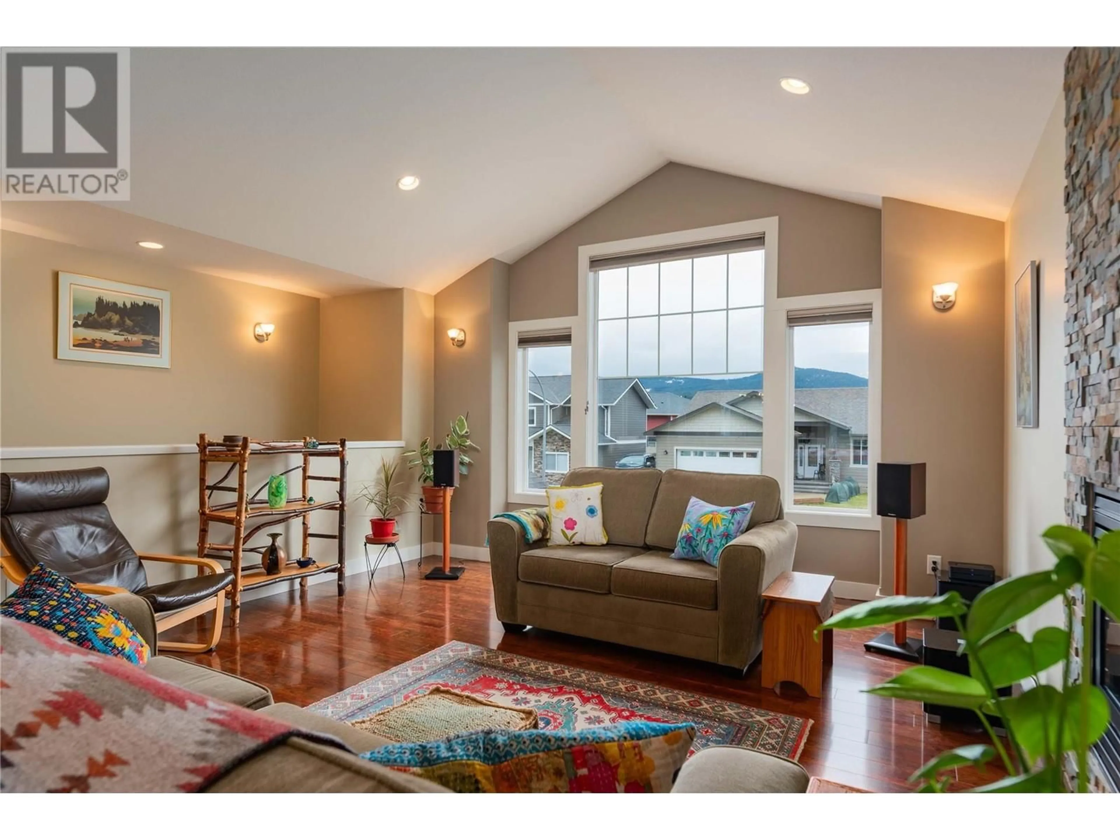1509 ROSEWOOD LANE, Castlegar, British Columbia V1N4X7
Contact us about this property
Highlights
Estimated valueThis is the price Wahi expects this property to sell for.
The calculation is powered by our Instant Home Value Estimate, which uses current market and property price trends to estimate your home’s value with a 90% accuracy rate.Not available
Price/Sqft$334/sqft
Monthly cost
Open Calculator
Description
Welcome to this stunning 4-bedroom, 3-bath residence that combines elegance and comfort in every detail. The heart of the home is a spacious kitchen featuring a large center island, sleek granite countertops, and stainless steel appliances, perfect for culinary enthusiasts and entertaining guests. Adjacent to the kitchen, the dining area boasts a garden door that opens to a generous deck, ideal for outdoor dining and relaxation. The living room has vaulted ceiling... a beautiful stacked stone gas fireplace and a large feature window that floods the space with natural light. Retreat to the master suite, which offers a luxurious 5-piece ensuite complete with a soaking tub, a separate shower, and twin vanities, providing a spa-like experience at home. The lower level is designed for versatility, featuring a large family room, an additional bedroom, and a den that can serve as a home office or study. This floor also includes a laundry room, a convenient 3-piece bath, and access to a covered patio, perfect for enjoying your outdoor space year-round. Additional highlights include a double garage, a heat pump for efficient heating and cooling, inground sprinklers for easy maintenance, and a fully landscaped yard with raised garden beds for the gardening enthusiast. This immaculate home offers a perfect blend of luxury and practicality, making it the ideal choice for modern living. Don’t miss your chance to make it your own! (id:39198)
Property Details
Interior
Features
Lower level Floor
Full bathroom
Other
11'9'' x 10'11''Laundry room
8'8'' x 10'11''Family room
16'7'' x 14'6''Exterior
Parking
Garage spaces -
Garage type -
Total parking spaces 5
Property History
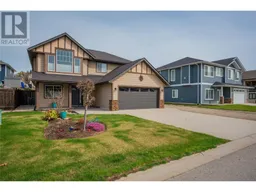 87
87
