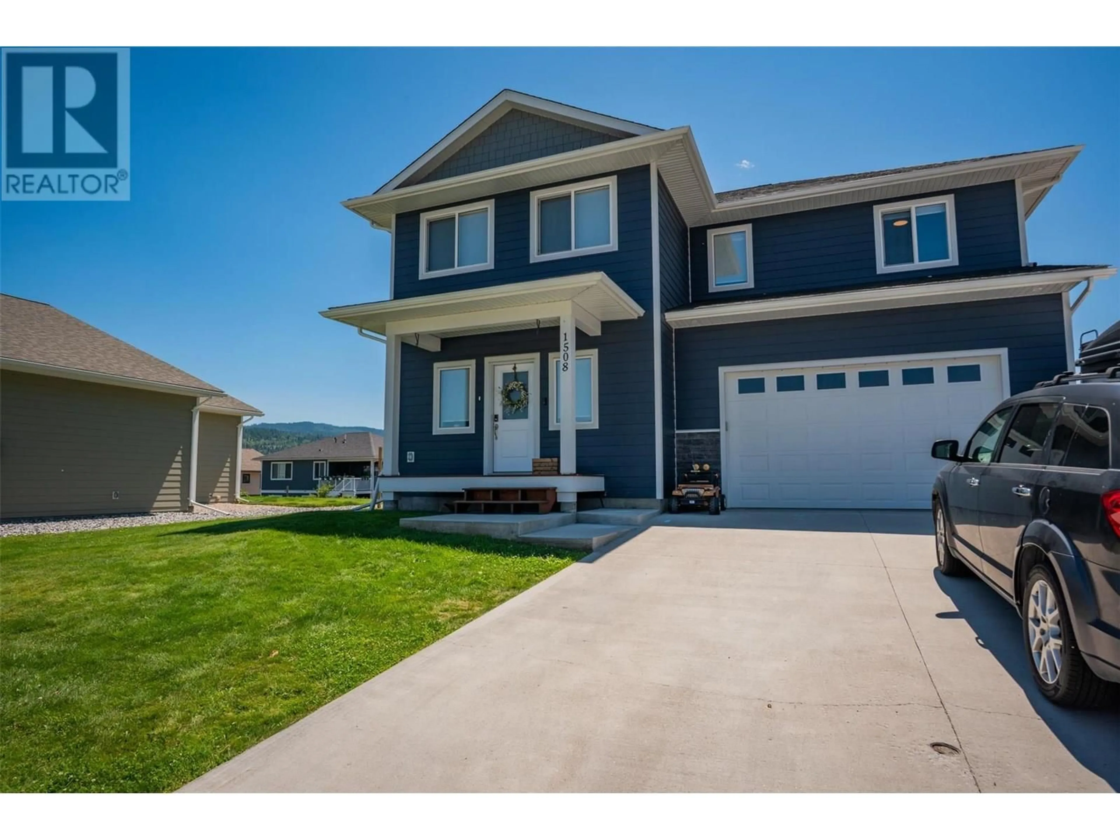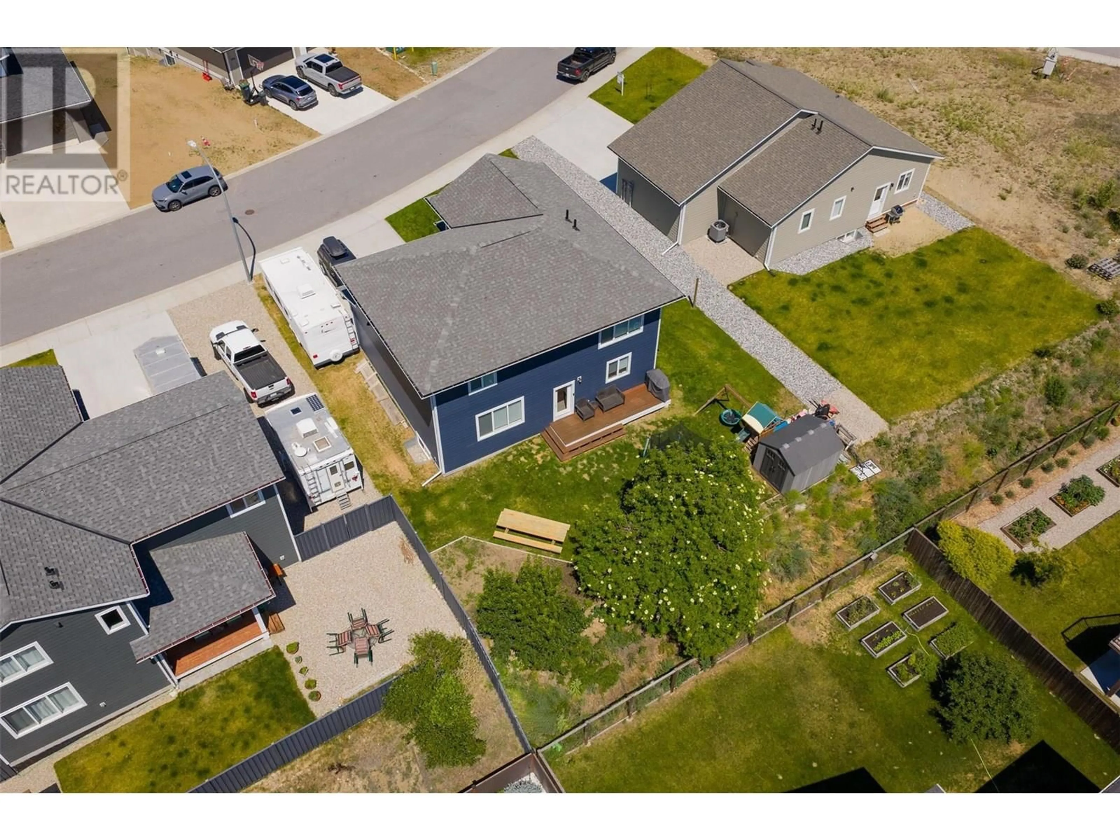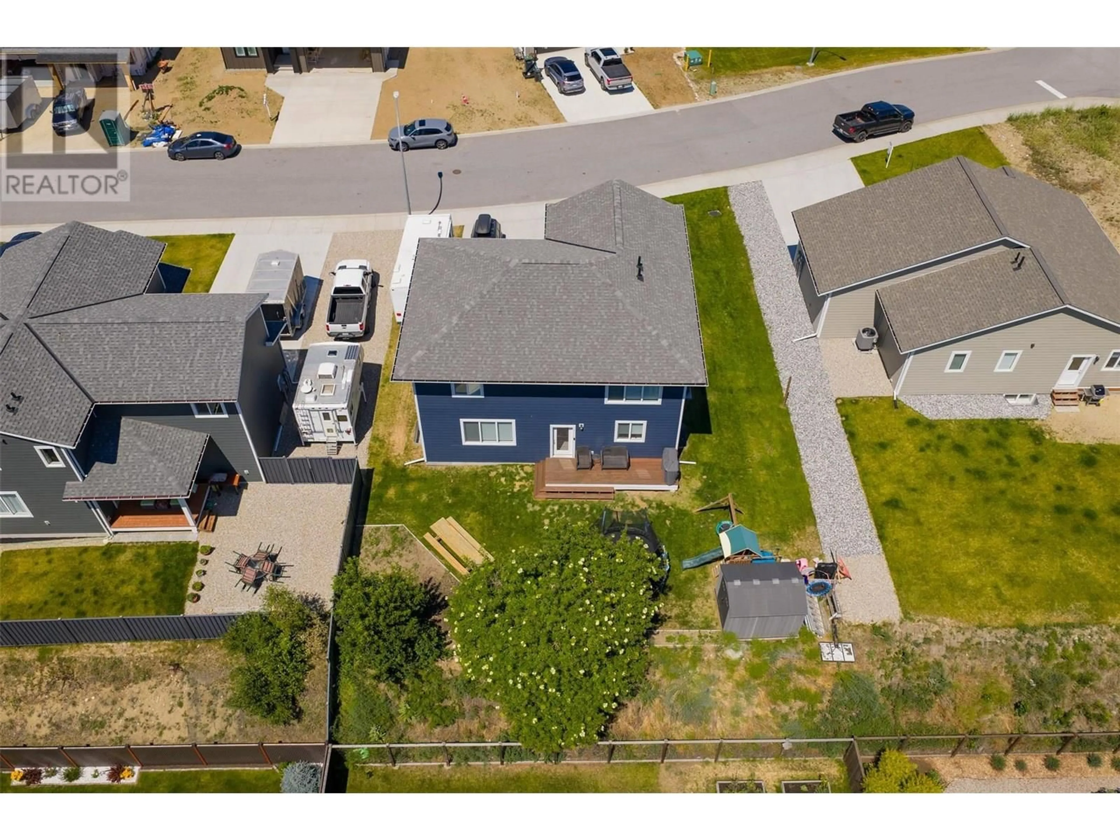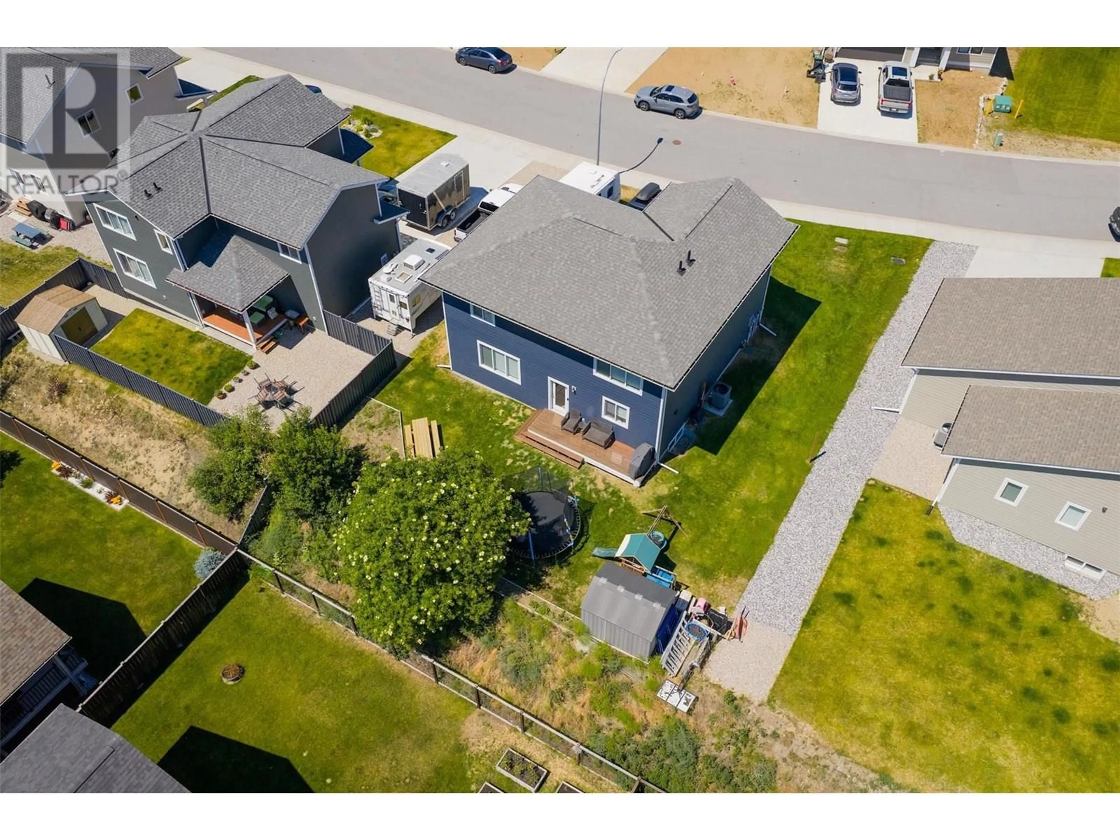1508 ASPEN LANE, Castlegar, British Columbia V1N4X8
Contact us about this property
Highlights
Estimated valueThis is the price Wahi expects this property to sell for.
The calculation is powered by our Instant Home Value Estimate, which uses current market and property price trends to estimate your home’s value with a 90% accuracy rate.Not available
Price/Sqft$263/sqft
Monthly cost
Open Calculator
Description
Welcome to this near-new, highly desirable home in Grandview Heights! Offering approximately 3,000 sq ft of beautifully finished living space across three floors, this residence combines modern comfort with stylish design. The main floor features a bright, open layout with 9-foot ceilings, a spacious 2-piece bathroom, and a stunning kitchen that seamlessly opens to the dining and living areas—perfect for entertaining. The kitchen boasts sleek quartz countertops throughout and a good-sized mudroom for added convenience. Upstairs, you'll find four spacious bedrooms and two full bathrooms. The gorgeous master suite is a true retreat, complete with a massive walk-in closet, a luxurious ensuite, and a convenient laundry room. The fully finished basement provides ample space with two additional bedrooms, a 4th bathroom, a versatile play or family room, and a separate workout area—ideal for relaxing and staying active. Additional features include a double garage, central air conditioning, and an in-ground sprinkler system, making this home both stylish and functional. Don’t miss your chance to own this exceptional property in a sought-after community! (id:39198)
Property Details
Interior
Features
Basement Floor
Utility room
9'7'' x 5'8''Full bathroom
9'6'' x 5'5''Recreation room
13'2'' x 12'2''Family room
11'7'' x 13'7''Exterior
Parking
Garage spaces -
Garage type -
Total parking spaces 4
Property History
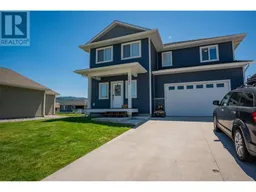 69
69
