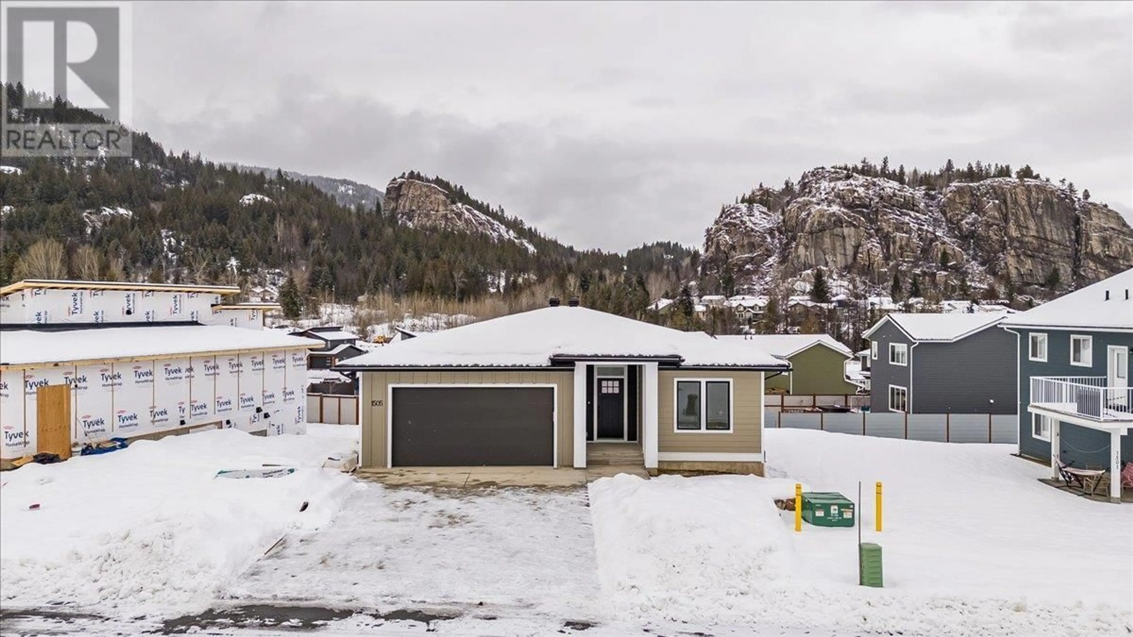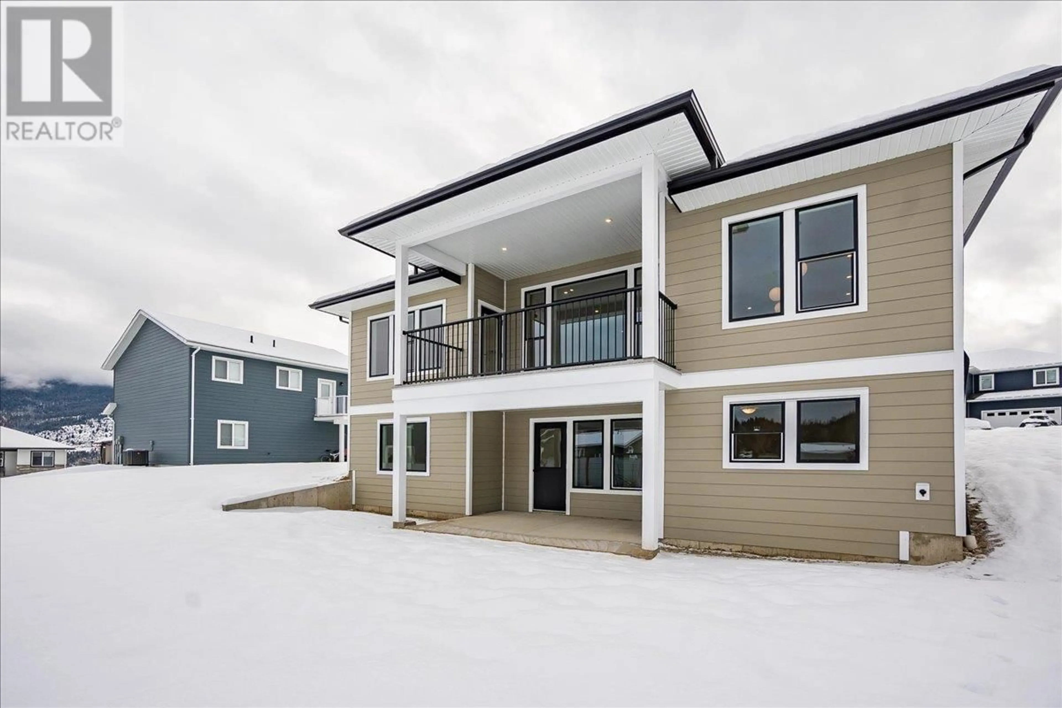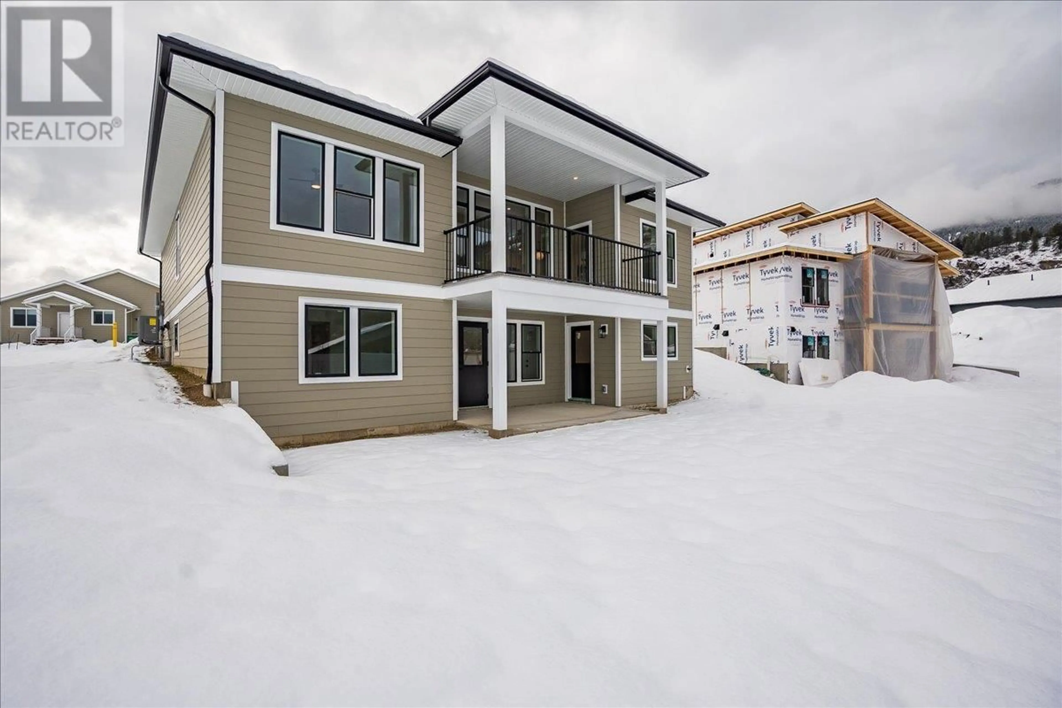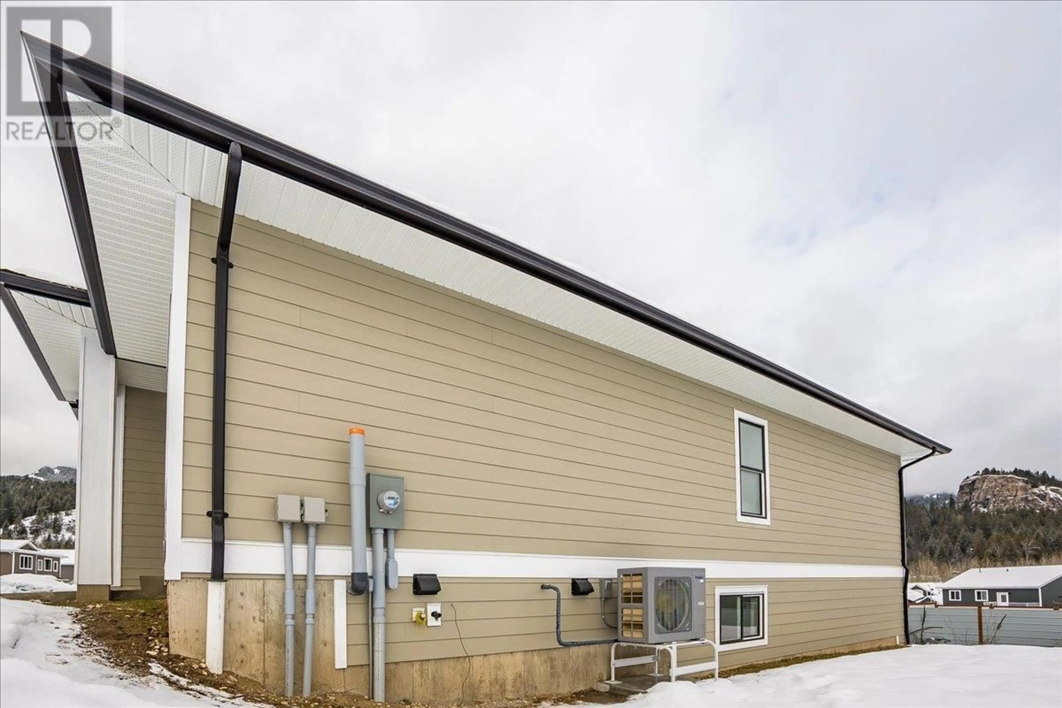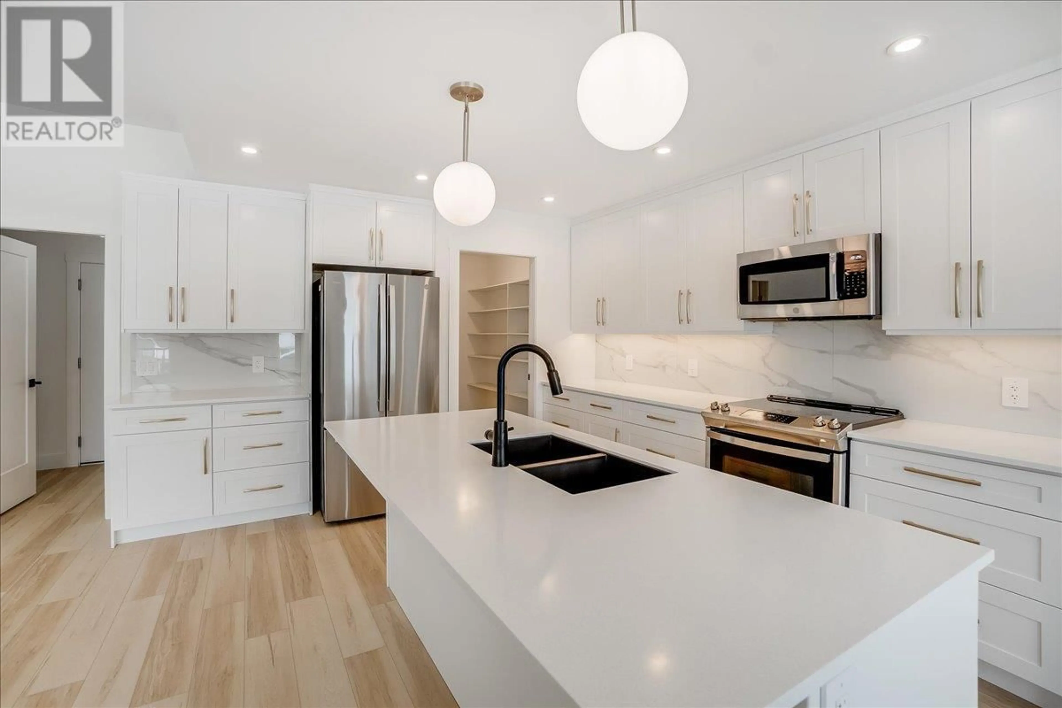1505 ASPEN LANE, Castlegar, British Columbia V1N4X8
Contact us about this property
Highlights
Estimated ValueThis is the price Wahi expects this property to sell for.
The calculation is powered by our Instant Home Value Estimate, which uses current market and property price trends to estimate your home’s value with a 90% accuracy rate.Not available
Price/Sqft$319/sqft
Est. Mortgage$3,650/mo
Tax Amount ()$778/yr
Days On Market75 days
Description
Brand new 4 bedroom, 4 bathroom home in the Grandview subdivision. This home features a 3 bedroom, 3 bathroom main residence plus a self-contained 1 bedroom, 1 bathroom legal suite, perfect for extended family or rental income. The main level offers an open concept layout with a spacious living area, large kitchen complete with quartz countertops and a pantry area. A large covered deck off the back of the home is ideal for relaxing or entertaining. The main floor also includes two bedrooms, including the primary suite with a large ensuite and direct deck access. Downstairs, you'll find an additional living area, bedroom and bathroom, along with the legal suite featuring its own entrance, living space, kitchen, and bathroom with room for a stackable washer and dryer. All measurements are approximate and should be independantly verified by any prospective purchaser. (id:39198)
Property Details
Interior
Features
Basement Floor
Full bathroom
Full bathroom
Bedroom
11' x 11'Kitchen
11' x 8'Exterior
Parking
Garage spaces -
Garage type -
Total parking spaces 2
Property History
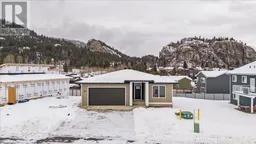 59
59
